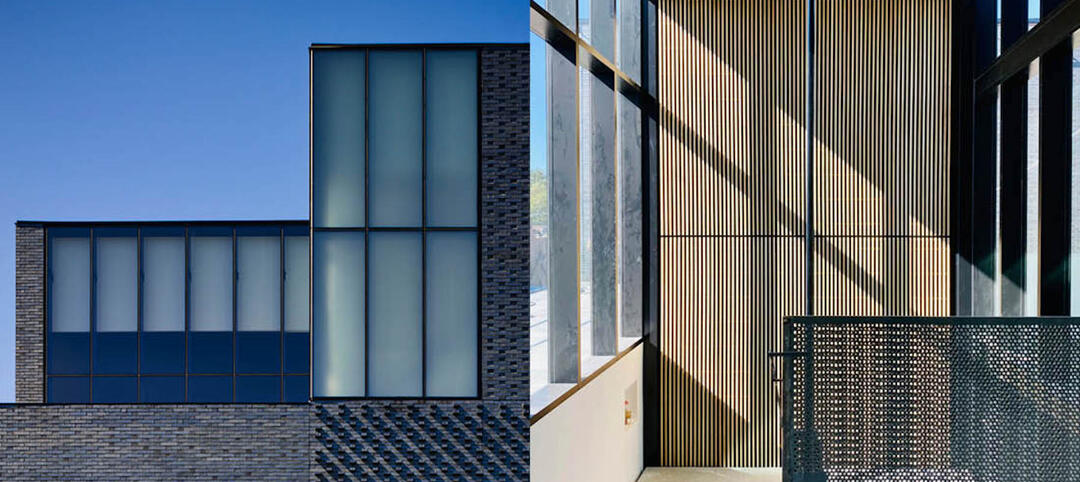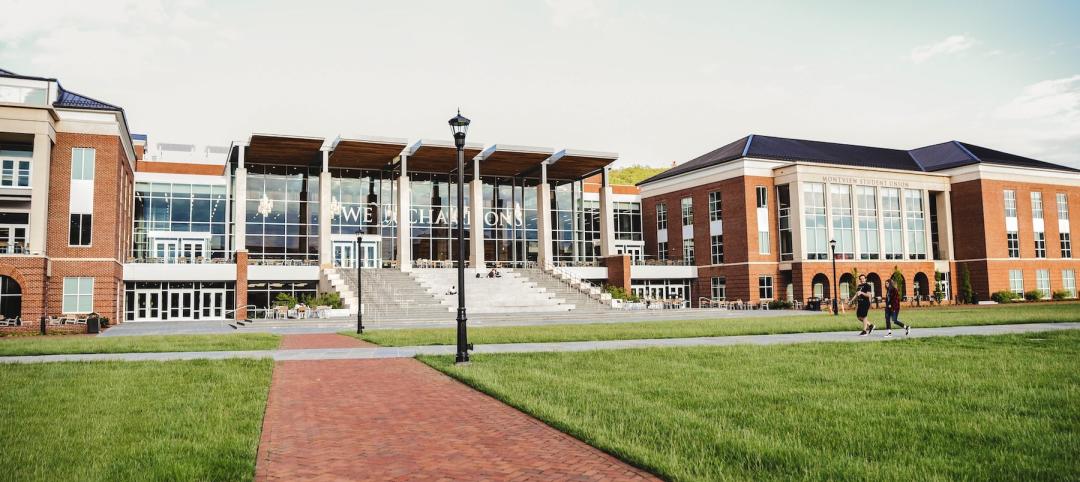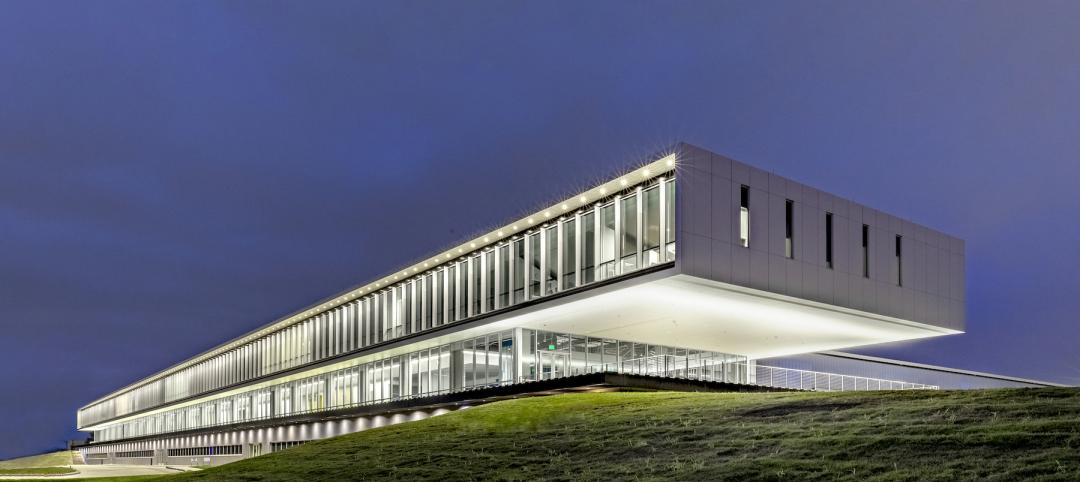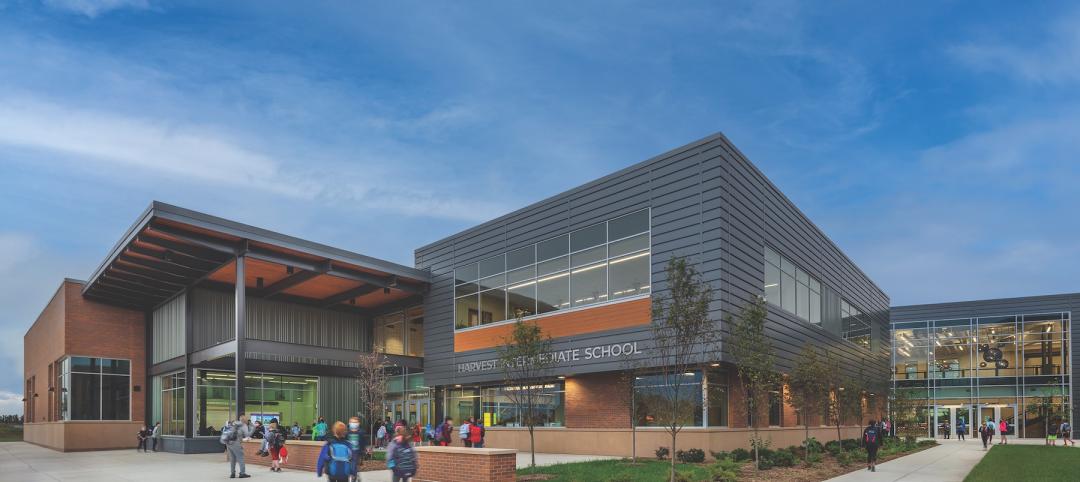When Troy Hall was constructed in 1921, it was used as a dairy building that housed the Washington State University (WSU) Creamery, Ferdinand’s Ice Cream Shoppe, and chemistry classes. After closing its doors in 2010, Troy Hall retired its cheese equipment and decided to focus on the chemistry. Roughly seven years later, Troy Hall reopened as the new home of the Department of Chemistry and School of the Environment.
The Perkins+Will-designed building added almost 15,000 sf of new space to the north of the building, bringing the total square footage of the four-story building up to 50,000. The new space is used for private and open offices and meeting spaces of various sizes.
Photo courtesy Perkins+Will.
An oversized, naturally lit staircase connects the new space with the rest of the 35,000-sf building. Collaborative and informal meeting spaces are located near the new stairwell on each floor. These new spaces are meant to form the new “academic heart” of Troy Hall. Teaching and research labs and flexible spaces that can be used for a variety of uses fill out the rest of the building.
Due to the historic nature of the building, Perkins+Will preserved as much of the historic character as possible. All four walls from the original 1920s façade and the terra cotta from the original entrance were deconstructed, restored, and relocated to the building’s new front door.
Photo courtesy Perkins+Will.
In addition to Perkins+Will, the design-build team also comprised Lydig Construction. The rest of the build team was composed of Parametric, Inc. (CE), Coughlin Porter Lundeen (SE), PAE Engineers (MEP), and Swift Company (landscape architect).
Photo courtesy of Perkins+Will.
Photo courtesy of Perkins+Will.
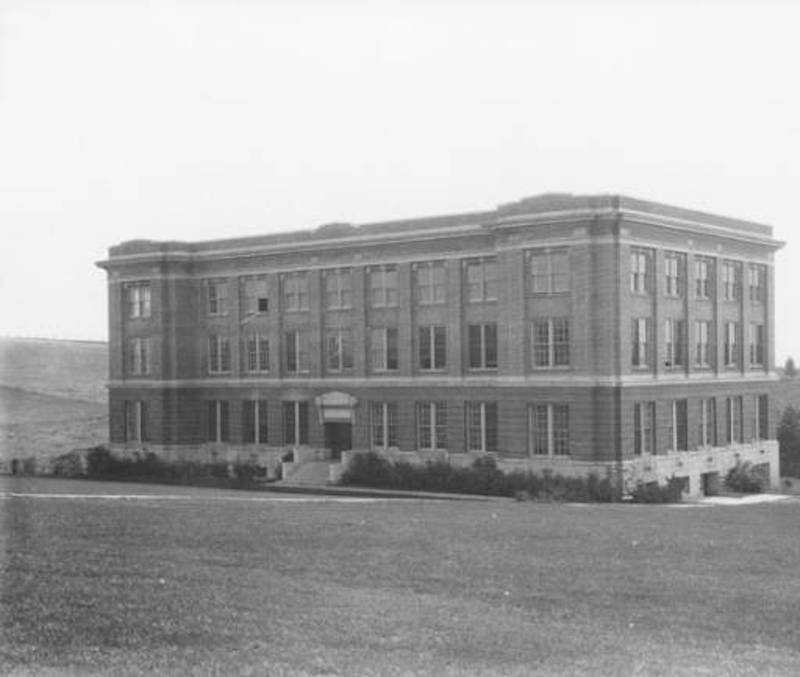 Photo: PC 70 Hutchison Studio Photographs of W.S.U.
Photo: PC 70 Hutchison Studio Photographs of W.S.U.
Related Stories
| Sep 2, 2022
New UMass Medical School building enables expanded medical class sizes, research labs
A new nine-story, 350,000 sf biomedical research and education facility under construction at the University of Massachusetts Chan Medical School in Worcester, Mass., will accommodate larger class sizes and extensive lab space.
| Sep 1, 2022
The University of Iowa opens the new Stanley Museum of Art, a public museum for both discovering and teaching art
The University of Iowa recently completed its new Stanley Museum of Art, a public teaching museum designed by BNIM.
University Buildings | Aug 25, 2022
Higher education, striving for ‘normal’ again, puts student needs at the center of project planning
Sustainability and design flexibility are what higher education clients are seeking consistently, according to the dozen AEC Giants contacted for this article. “University campuses across North America are commissioning new construction projects designed to make existing buildings and energy systems more sustainable, and are building new flexible learning space that bridge the gap between remote and in-person learning,” say Patrick McCafferty, Arup’s Education Business Leader–Americas East region, and Matt Humphries, Education Business Leader in Canada region.
Giants 400 | Aug 22, 2022
Top 90 University Contractors and Construction Management Firms for 2022
Turner Construction, Whiting-Turner Contracting, PCL Construction Enterprises, and DPR Construction lead the ranking of the nation's largest university sector contractors and construction management (CM) firms, as reported in Building Design+Construction's 2022 Giants 400 Report.
Giants 400 | Aug 22, 2022
Top 85 University Engineering + EA Firms for 2022
AECOM, Jacobs, Salas O'Brien, and IMEG head the ranking of the nation's largest university sector engineering and engineering/architecture (EA) firms, as reported in Building Design+Construction's 2022 Giants 400 Report.
Giants 400 | Aug 22, 2022
Top 150 University Architecture + AE Firms for 2022
Gensler, CannonDesign, SmithGroup, and Perkins and Will top the ranking of the nation's largest university sector architecture and architecture/engineering (AE) firms, as reported in Building Design+Construction's 2022 Giants 400 Report.
Giants 400 | Aug 22, 2022
Top 90 Construction Management Firms for 2022
CBRE, Alfa Tech, Jacobs, and Hill International head the rankings of the nation's largest construction management (as agent) and program/project management firms for nonresidential and multifamily buildings work, as reported in Building Design+Construction's 2022 Giants 400 Report.
Giants 400 | Aug 22, 2022
Top 200 Contractors for 2022
Turner Construction, STO Building Group, Whiting-Turner, and DPR Construction top the ranking of the nation's largest general contractors, CM at risk firms, and design-builders for nonresidential buildings and multifamily buildings work, as reported in Building Design+Construction's 2022 Giants 400 Report.
Giants 400 | Aug 22, 2022
Top 45 Engineering Architecture Firms for 2022
Jacobs, AECOM, WSP, and Burns & McDonnell top the rankings of the nation's largest engineering architecture (EA) firms for nonresidential buildings and multifamily buildings work, as reported in Building Design+Construction's 2022 Giants 400 Report.
Giants 400 | Aug 22, 2022
Top 80 Engineering Firms for 2022
Kimley-Horn, Tetra Tech, Langan, and NV5 head the rankings of the nation's largest engineering firms for nonresidential buildings and multifamily buildings work, as reported in Building Design+Construction's 2022 Giants 400 Report.



