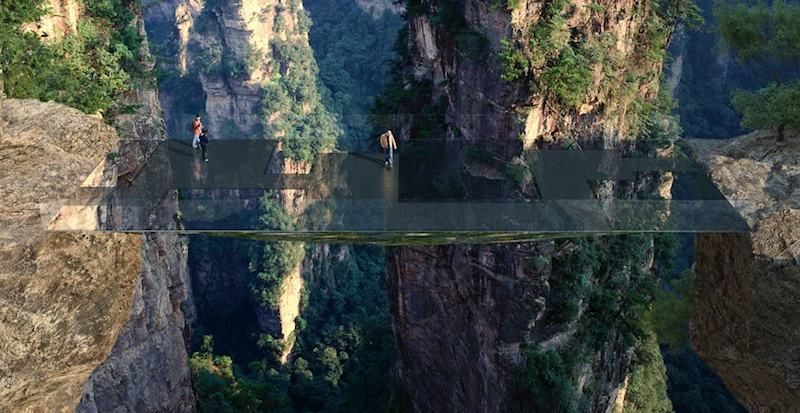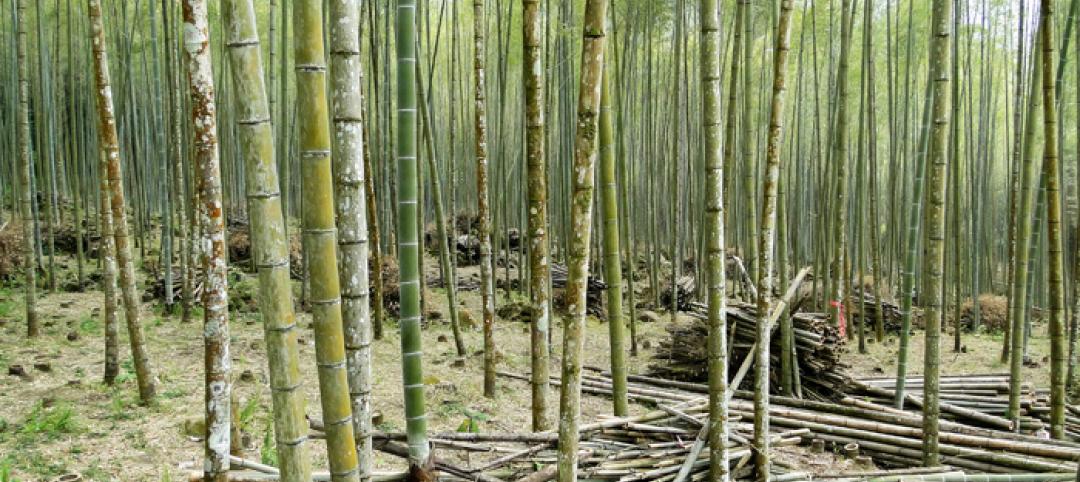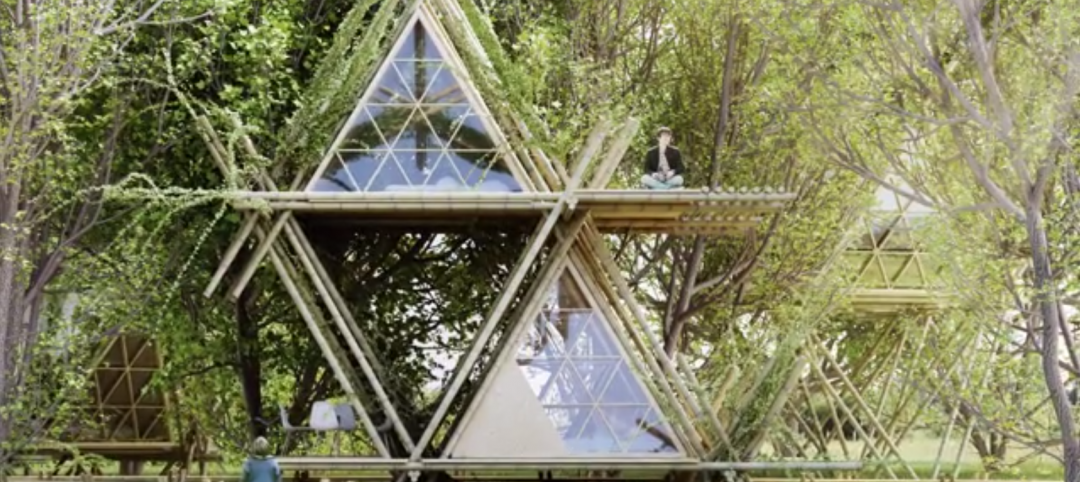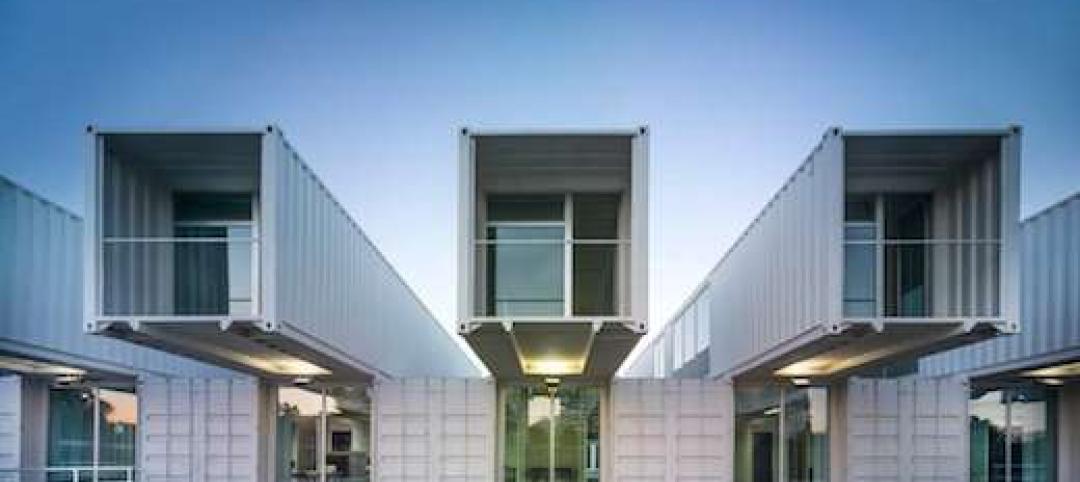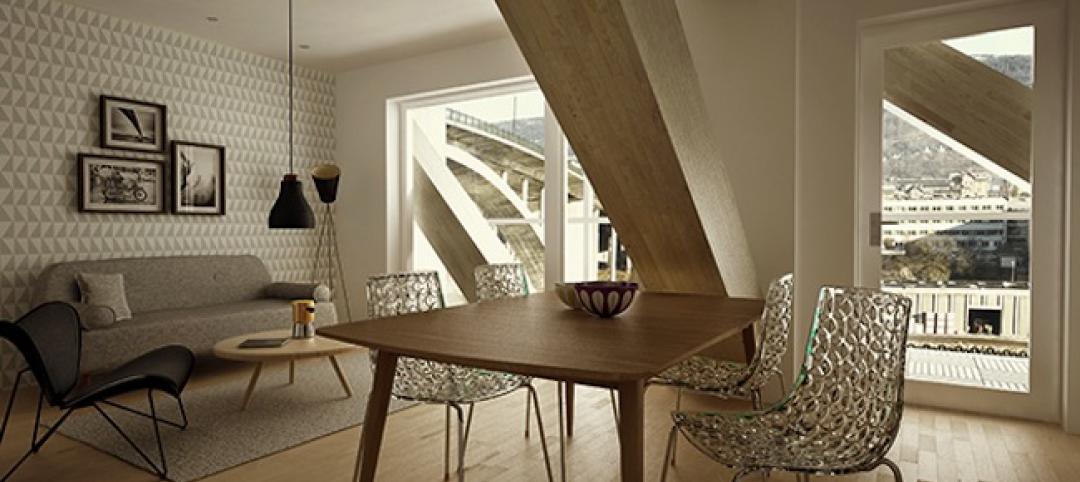A series of pavilions and footbridges planned for the sandstone pillars of Zhangjiajie in Hunan Province, China, are designed to make visitors feel as if they are walking on air and floating above the stunning landscape.
The bridges come courtesy of Martin Duplantier Architectes, which won first place in a design competition for a new route on the western part of Zhiangjiajie. To achieve the optical illusion of making tourists feel as if they are floating, the bridges and pavilions will be built using reflective stainless steel for structure and black stone flooring. The footbridges will contrast with the natural landscape in that they will be of pure geometric shapes.
The pavilions will be made of the same materials and develop on three separate levels. The top level will be a terrace-panorama directly accessible from the path, the middle floor will be a café, and the bottom floor will be a “royal guesthouse.” The guesthouse allows people to spend the night and experience the park after the crowds have left.
One of the bridges will be an elliptical disk with an off-centered hole providing views into the gap between the two rock faces. The hole will be filled with a “strong net” that will allow guests to lie down in the void.
A second bridge will have two levels. The top level connects the two sides of the rock face while the lower level will be similar to the hole in the first bridge but on a larger scale.
A third bridge will create a “water mirror.” Two centimeters of water will lie on top of the black stone path and will continuously drain and reappear via spray nozzles. Every seven minutes, the spray nozzles create a cloud of mist of the bridge. The mist will land on the stones and transform the surface into a still, reflective veneer.
The project does not currently have a timeline for completion.
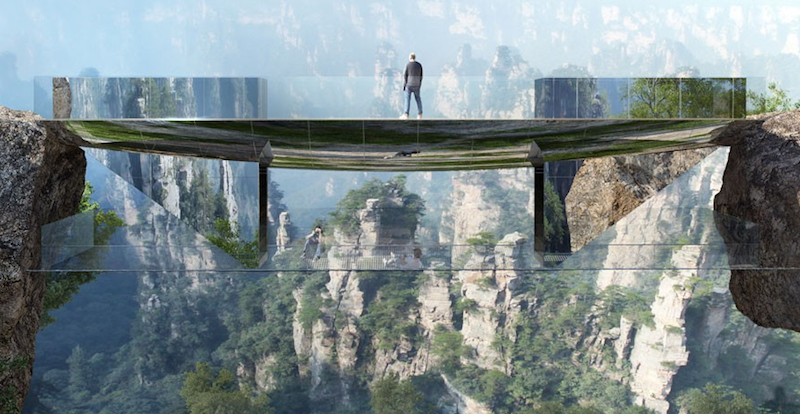 Rendering courtesy of Martin Duplantier Architectes
Rendering courtesy of Martin Duplantier Architectes
 Rendering courtesy of Martin Duplantier Architectes
Rendering courtesy of Martin Duplantier Architectes
Related Stories
| Jul 24, 2014
MIT researchers explore how to make wood composite-like blocks of bamboo
The concept behind the research is to slice the stalk of bamboo grass into smaller pieces to bond together and form sturdy blocks, much like conventional wood composites.
| Jul 14, 2014
Meet the bamboo-tent hotel that can grow
Beijing-based design cooperative Penda designed a bamboo hotel that can easily expand vertically or horizontally.
| Jul 11, 2014
Are these LEGO-like blocks the future of construction?
Kite Bricks proposes a more efficient way of building with its newly developed Smart Bricks system.
| Jun 18, 2014
Arup uses 3D printing to fabricate one-of-a-kind structural steel components
The firm's research shows that 3D printing has the potential to reduce costs, cut waste, and slash the carbon footprint of the construction sector.
| Jun 12, 2014
Austrian university develops 'inflatable' concrete dome method
Constructing a concrete dome is a costly process, but this may change soon. A team from the Vienna University of Technology has developed a method that allows concrete domes to form with the use of air and steel cables instead of expensive, timber supporting structures.
| Jun 6, 2014
Shipping container ship terminal completed in Spain
In Seville, Spain, architectural firms Hombre de Piedra and Buró4 have designed and completed a cruise ship terminal out of used shipping containers.
| May 22, 2014
Just two years after opening, $60 million high school stadium will close for repairs
The 18,000-seat Eagle Stadium in Allen, Texas, opened in 2012 to much fanfare. But cracks recently began to appear throughout the structure, causing to the school district to close the facility.
| May 13, 2014
19 industry groups team to promote resilient planning and building materials
The industry associations, with more than 700,000 members generating almost $1 trillion in GDP, have issued a joint statement on resilience, pushing design and building solutions for disaster mitigation.
| May 2, 2014
Norwegian modular project set to be world's tallest timber-frame apartment building [slideshow]
A 14-story luxury apartment block in central Bergen, Norway, will be the world's tallest timber-framed multifamily project, at 49 meters (160 feet).
| Apr 9, 2014
Steel decks: 11 tips for their proper use | BD+C
Building Teams have been using steel decks with proven success for 75 years. Building Design+Construction consulted with technical experts from the Steel Deck Institute and the deck manufacturing industry for their advice on how best to use steel decking.


