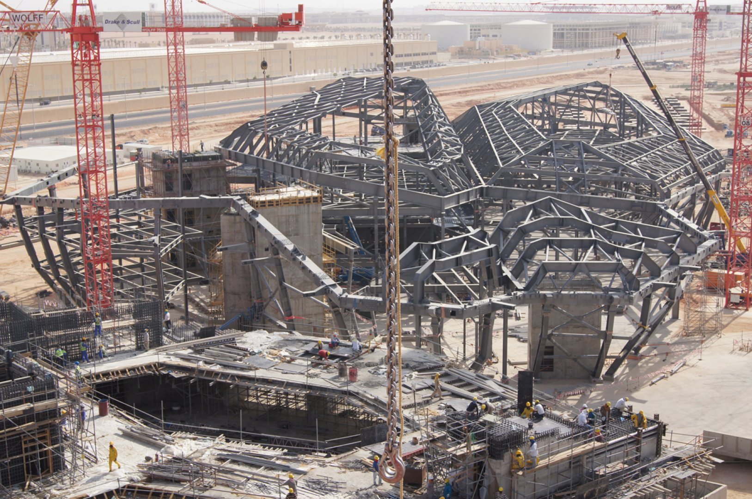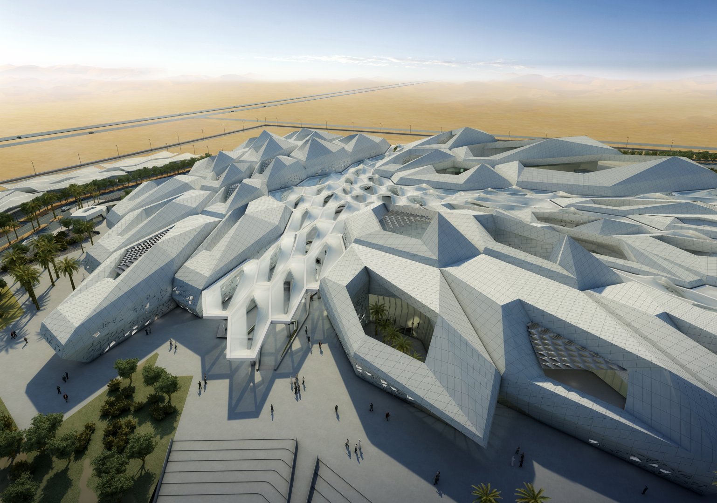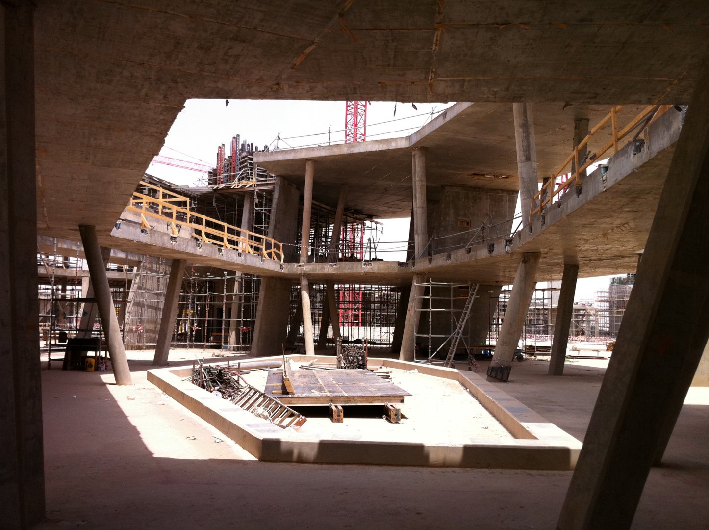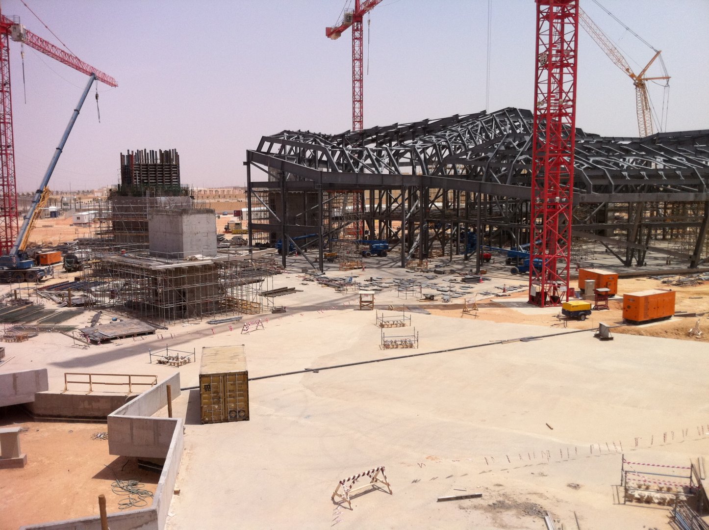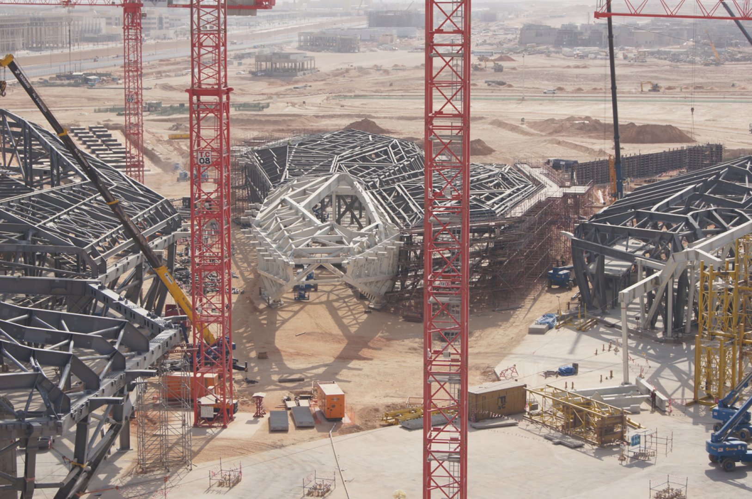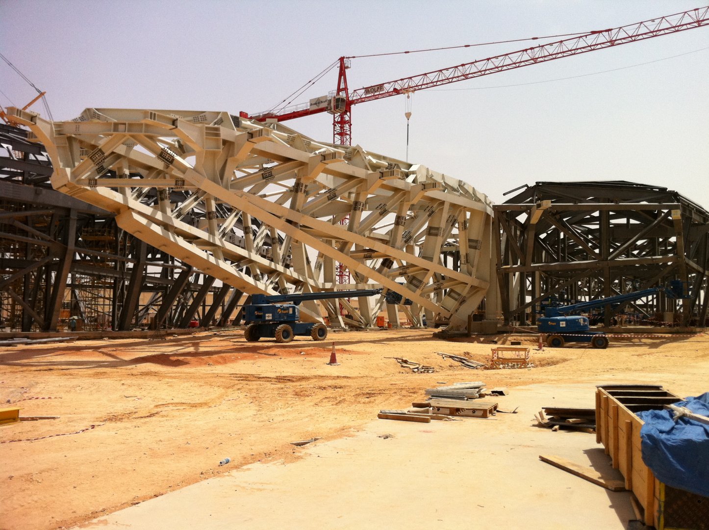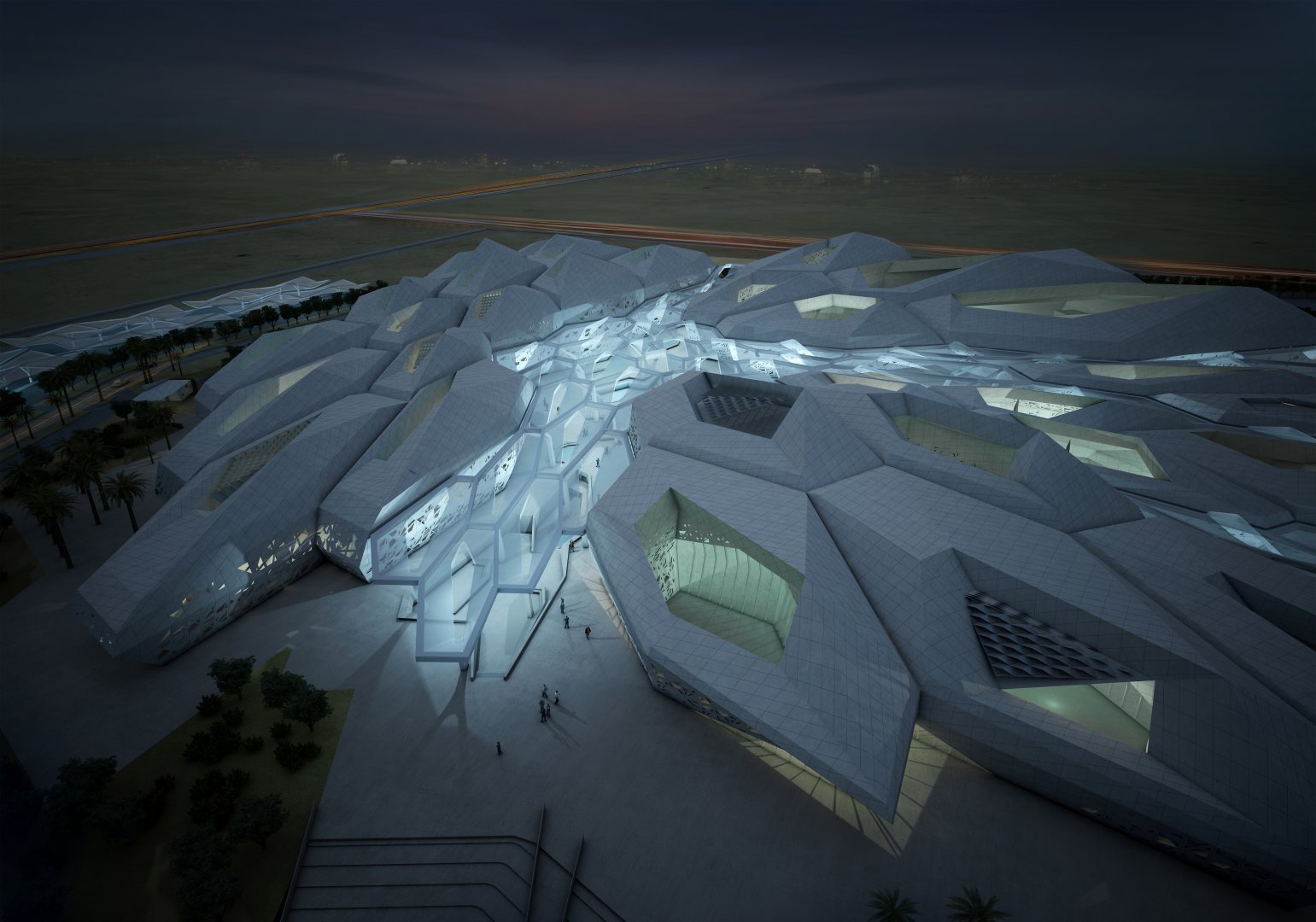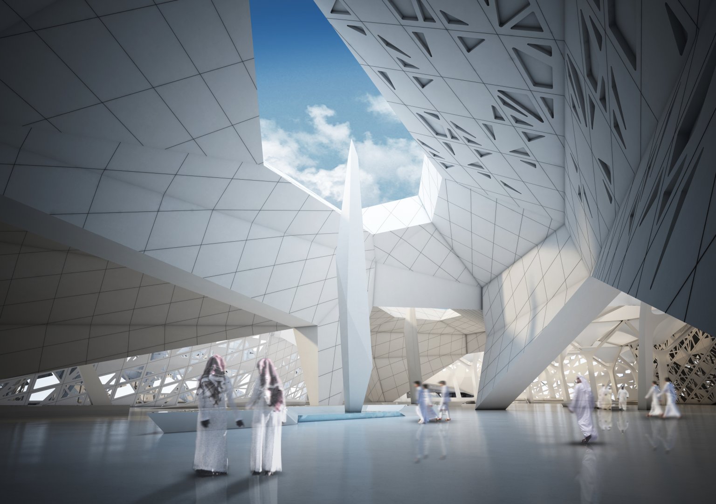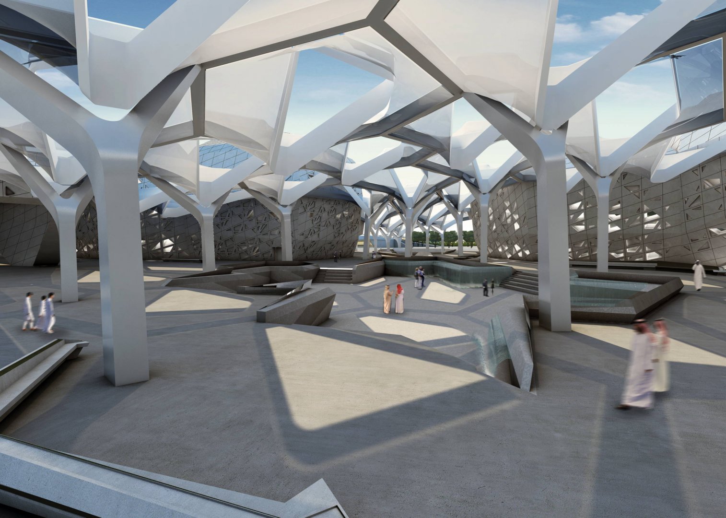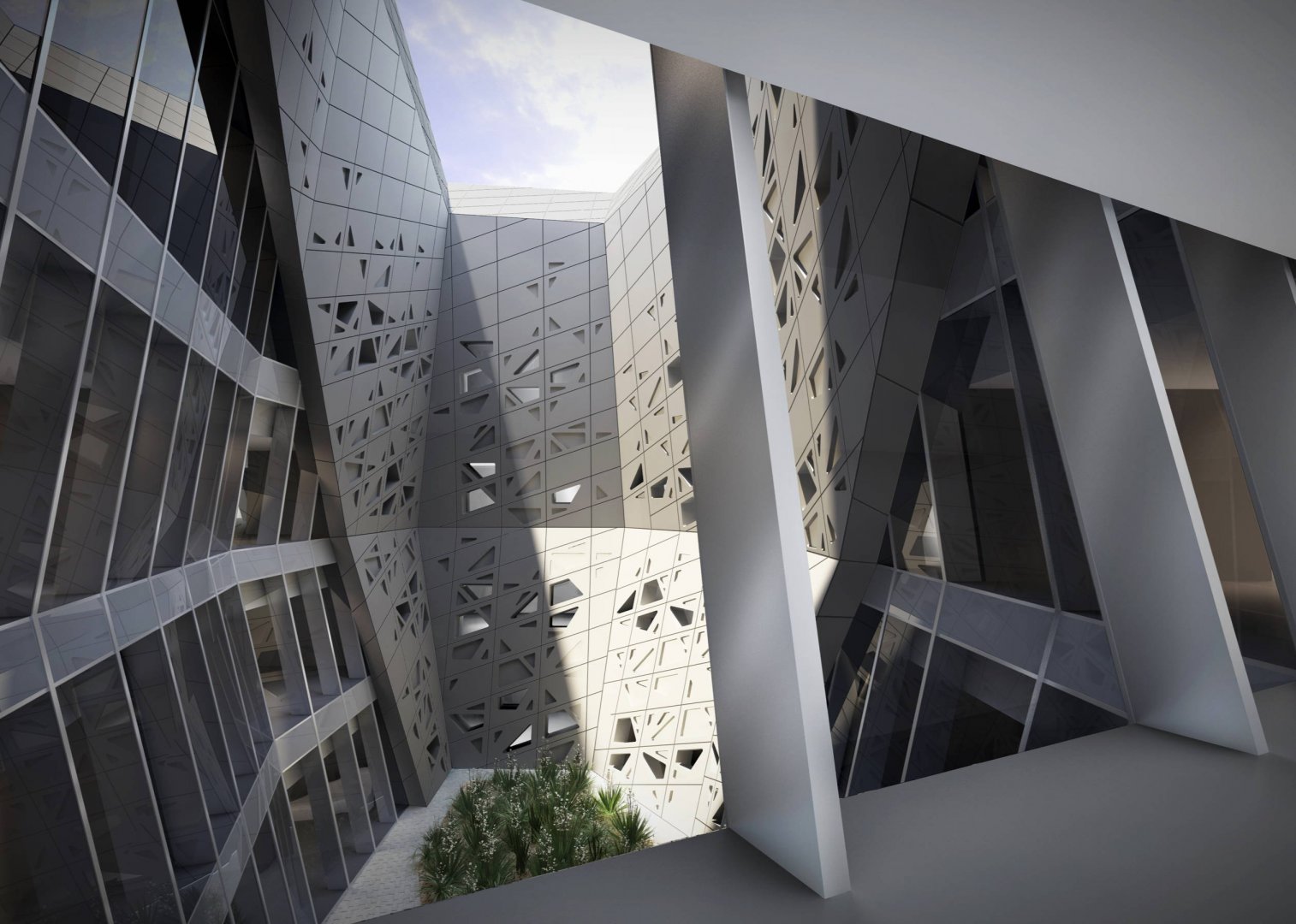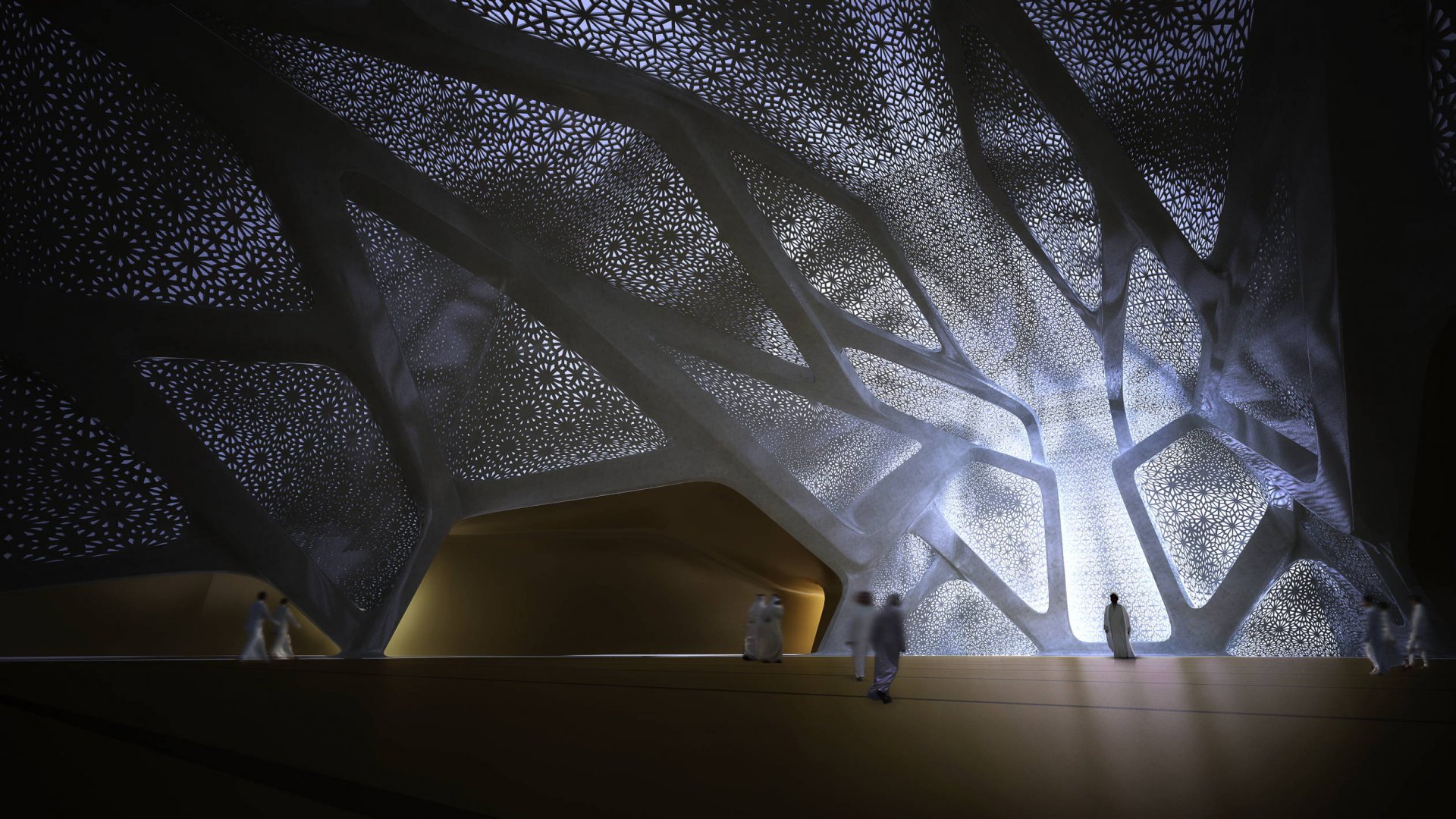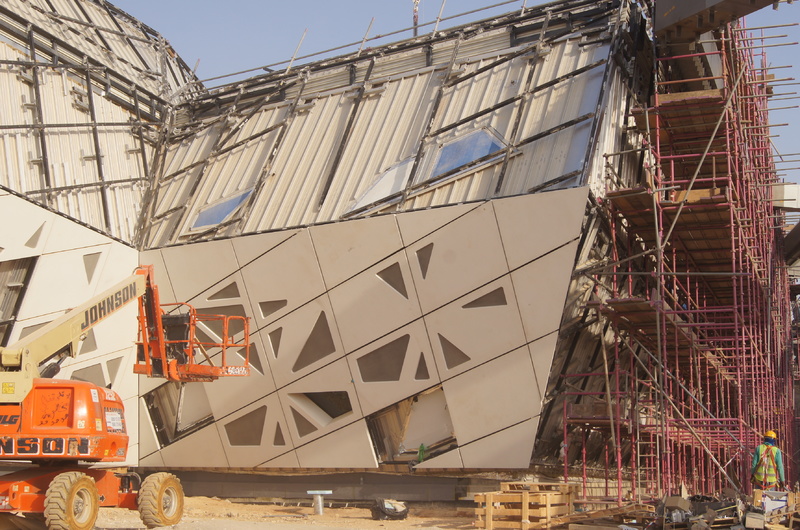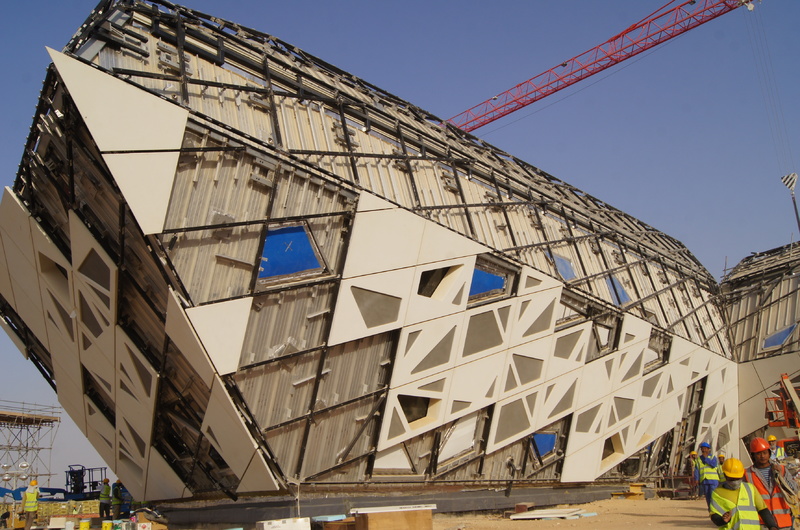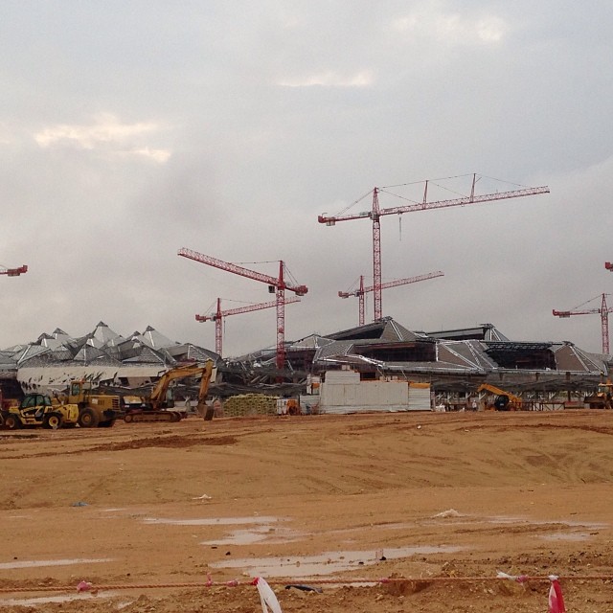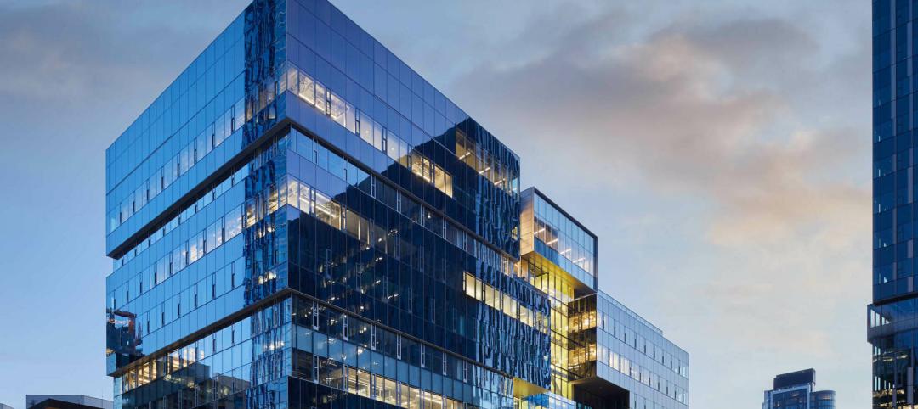Like a crystalline form in the state of expansion, the King Abdullah Petroleum Studies and Research Center's Research and Office Complex (ROC) will rise from the desert in dramatic fashion, with a network of bright-white, six-sided cells combining to form an angular, shell-like façade.
The project's design architect, Zaha Hadid Architects, released construction photos of the job site in Riyadh, Saudi Arabia. The steel framework for the 216,500-sf complex is complete, and work on the exterior is well under way (as images from SkyscraperCity.com show below).
The ROC will feature a series of shaded outdoor spaces, courtyards, entrances, meeting areas, indoor gardens, corridors, underground tunnels, and roof terraces. It's part of a larger petroleum research complex that also includes a residential community (191 townhouses) and leisure and sports facilities, such as indoor and outdoor swimming pools, gymnasiums, aerobics rooms, a bowling alley, and sports grounds, as well as a library, restaurant, and supermarket.
The design team from Zaha Hadid Architects, led by Hadid, Patrik Schumacher, and DaeWha Kang, describe their design approach for the ROC: "The center is inherently forward-looking; its architecture also looks to the future, embracing a formal language capable of continual expansions or transformation with no compromise in visual integrity."
"The center emerges from the desert landscape as a cellular structure of crystalline forms, shifting and evolving in response to environmental conditions and functional requirements. Consistent organizational, spatial strategies drive an adaptive approach, with each component, each individual building, fitted to the purpose it serves."
"Protective from without, porous within, the structure’s strong, hard shell conceals a softer environment – sheltered courtyards, bringing natural daylight into all spaces; buffer zones creating smooth transitions from a hot, glaring exterior to a cool, filtered interior."
IMAGES AND RENDERINGS: ZAHA HADID ARCHITECTS
IMAGES: SKYSCRAPERCITY.COM/HAMADX
Related Stories
AEC Tech | Feb 28, 2024
How to harness LIDAR and BIM technology for precise building data, equipment needs
By following the Scan to Point Cloud + Point Cloud to BIM process, organizations can leverage the power of LIDAR and BIM technology at the same time. This optimizes the documentation of existing building conditions, functions, and equipment needs as a current condition and as a starting point for future physical plant expansion projects.
Data Centers | Feb 28, 2024
What’s next for data center design in 2024
Nuclear power, direct-to-chip liquid cooling, and data centers as learning destinations are among the emerging design trends in the data center sector, according to Scott Hays, Sector Leader, Sustainable Design, with HED.
Windows and Doors | Feb 28, 2024
DOE launches $2 million prize to advance cost-effective, energy-efficient commercial windows
The U.S. Department of Energy launched the American-Made Building Envelope Innovation Prize—Secondary Glazing Systems. The program will offer up to $2 million to encourage production of high-performance, cost-effective commercial windows.
AEC Innovators | Feb 28, 2024
How Suffolk Construction identifies ConTech and PropTech startups for investment, adoption
Contractor giant Suffolk Construction has invested in 27 ConTech and PropTech companies since 2019 through its Suffolk Technologies venture capital firm. Parker Mundt, Suffolk Technologies’ Vice President–Platforms, recently spoke with Building Design+Construction about his company’s investment strategy.
Performing Arts Centers | Feb 27, 2024
Frank Gehry-designed expansion of the Colburn School performing arts center set to break ground
In April, the Colburn School, an institute for music and dance education and performance, will break ground on a 100,000-sf expansion designed by architect Frank Gehry. Located in downtown Los Angeles, the performing arts center will join the neighboring Walt Disney Concert Hall and The Grand by Gehry, forming the largest concentration of Gehry-designed buildings in the world.
Construction Costs | Feb 27, 2024
Experts see construction material prices stabilizing in 2024
Gordian’s Q1 2024 Quarterly Construction Cost Insights Report brings good news: Although there are some materials whose prices have continued to show volatility, costs at a macro level are returning to a level of stability, suggesting predictable historical price escalation factors.
High-rise Construction | Feb 23, 2024
Designing a new frontier in Seattle’s urban core
Graphite Design Group shares the design for Frontier, a 540,000-sf tower in a five-block master plan for Seattle-based tech leader Amazon.
Construction Costs | Feb 22, 2024
K-12 school construction costs for 2024
Data from Gordian breaks down the average cost per square foot for four different types of K-12 school buildings (elementary schools, junior high schools, high schools, and vocational schools) across 10 U.S. cities.
MFPRO+ Special Reports | Feb 22, 2024
Crystal Lagoons: A deep dive into real estate's most extreme guest amenity
These year-round, manmade, crystal clear blue lagoons offer a groundbreaking technology with immense potential to redefine the concept of water amenities. However, navigating regulatory challenges and ensuring long-term sustainability are crucial to success with Crystal Lagoons.
Architects | Feb 21, 2024
Architecture Billings Index remains in 'declining billings' state in January 2024
Architecture firm billings remained soft entering into 2024, with an AIA/Deltek Architecture Billings Index (ABI) score of 46.2 in January. Any score below 50.0 indicates decreasing business conditions.


