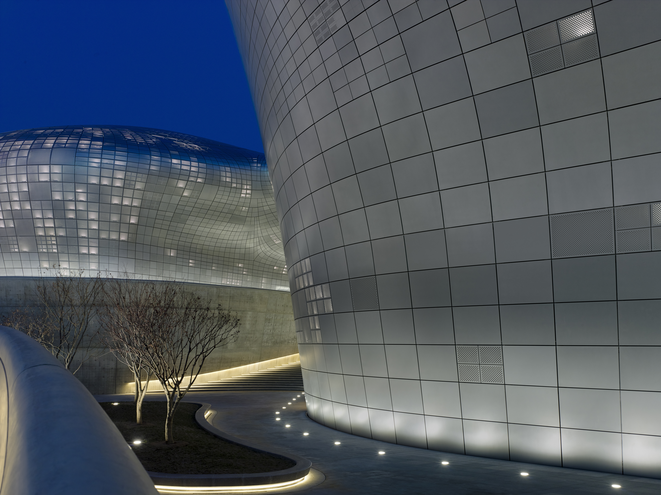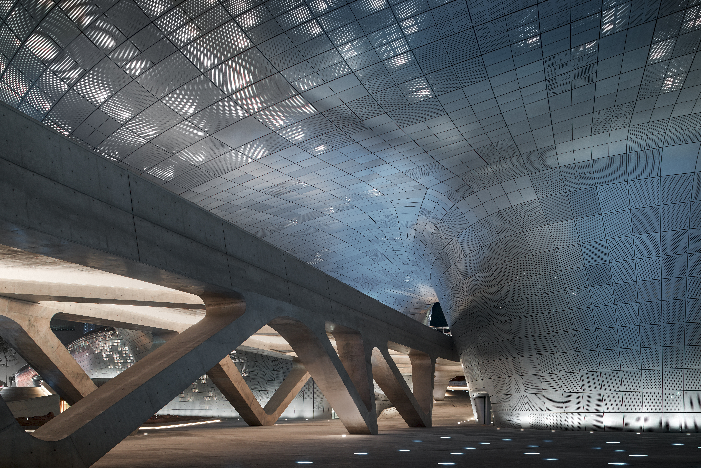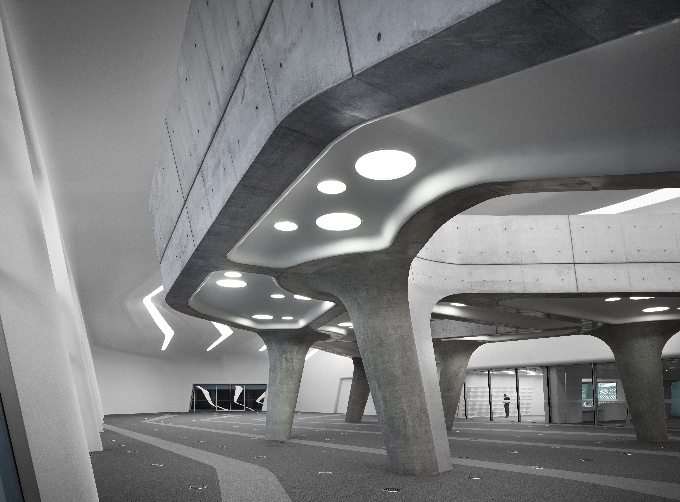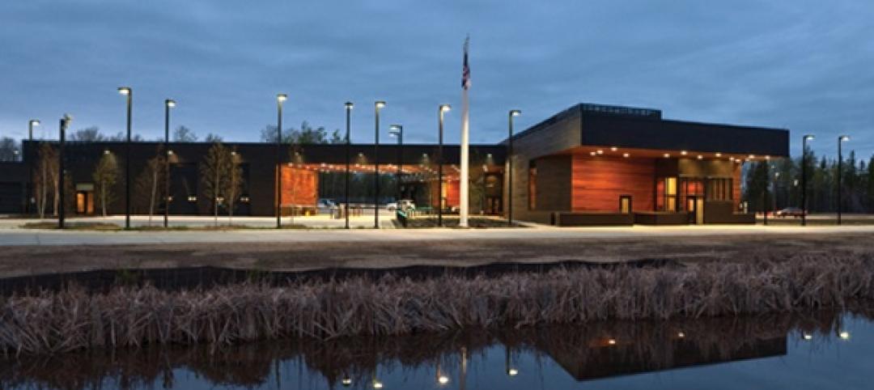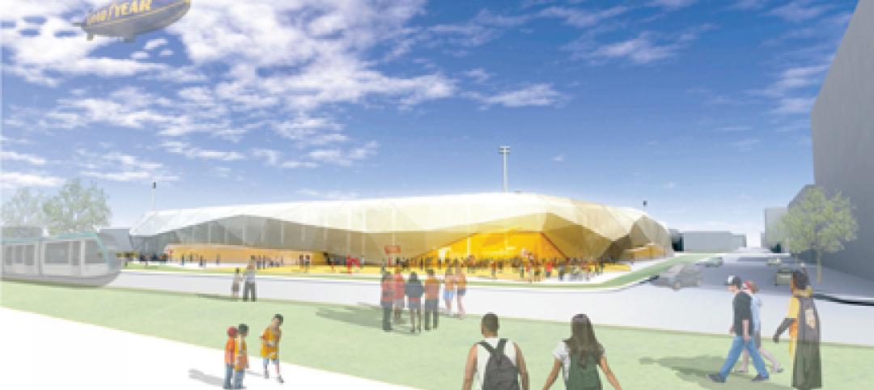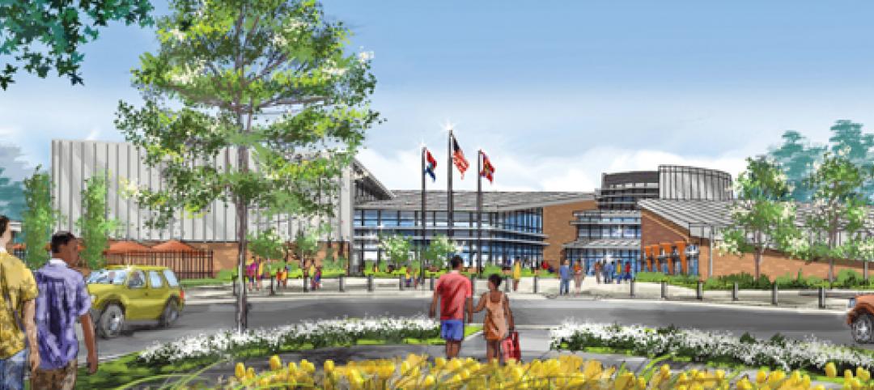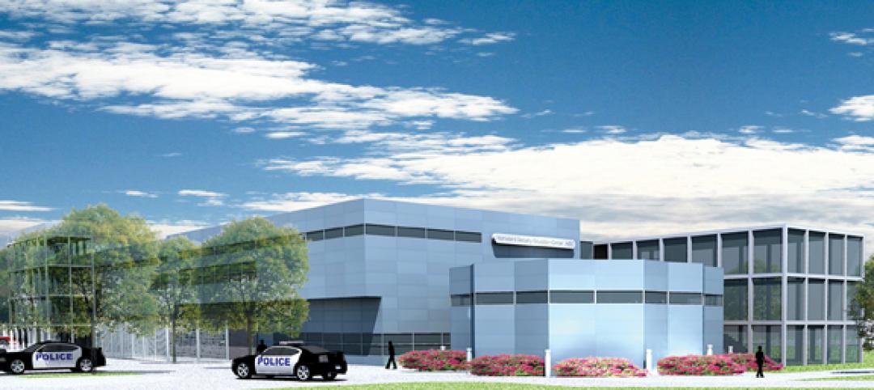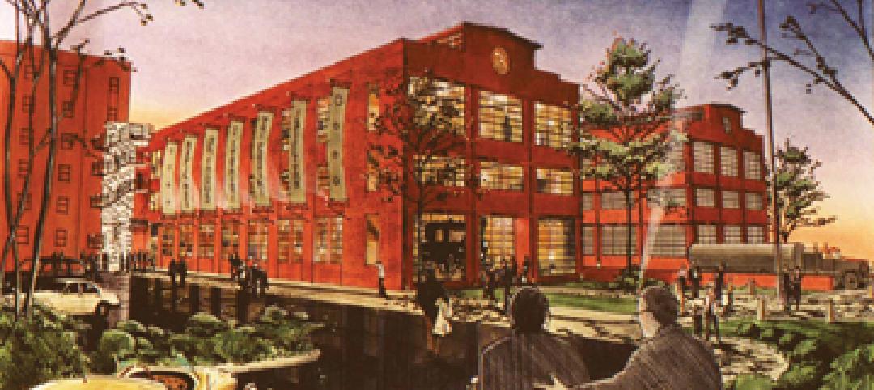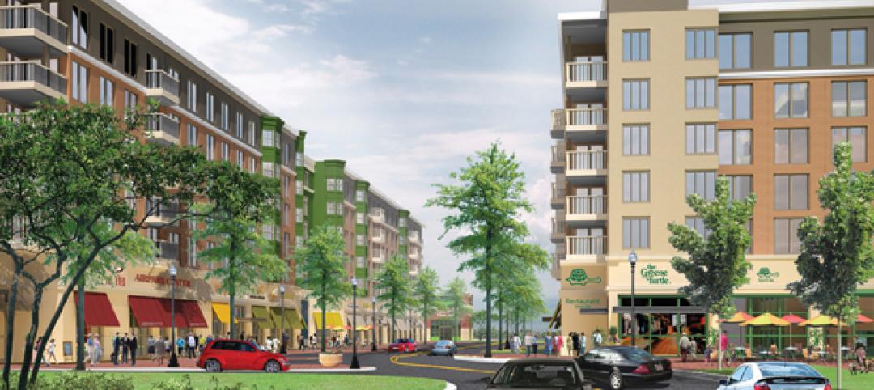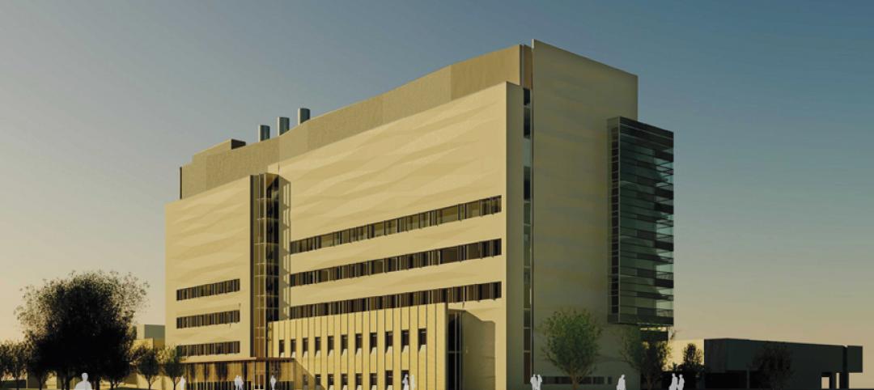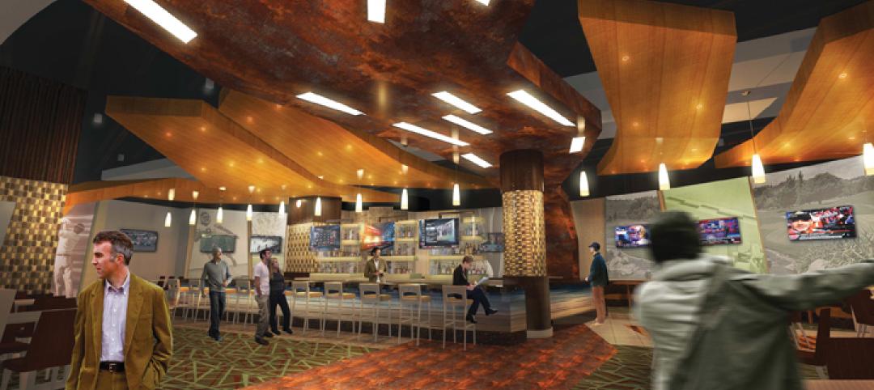Dongdaemun Design Plaza (DDP), a 30,000-square-meter park in one of Seoul's historic districts, opened to the public last week.
To establish the development's status as a cultural hub and catalyst for innovation, city officials hosted Seoul Fashion Week at the flowing, futuristic multiplex. In the coming months, the DDP will host five separate art and design exhibitions, according to Zaha Hadid Architects.
The public spaces within the DDP include a design museum, children's education center, and media center, as well as convention and exhibition halls.
The park sections incorporate concepts of traditional Korean garden design, like horizontality, layering, and fusing the interior and exterior spaces. Ultimately, no single feature is meant to dominate the design, according to Hadid.
Historic painting traditions depict aspects of nature to further the association between the park and those traditional design principles.
The DDP integrates the park and the plaza, intending to be a "green oasis" in the midst of urban Dongdaemun, the firm said.
The exterior envelope comprises more than 45,000 metal panels varying in size and curvature. It incorporates a range of perforation and pixelation patterns in order to create dynamic visual effects that change with the season and time of day. At certain times, the façade appears as a solid sheet of metal; at others, it seems to be made up of moving parts, according to the blog ILikeArchitecture.
Before DDP's construction, archaelogical and cultural artifacts were discovered in the area. DDP is built around these, as well as an ancient wall still standing in the area.
"These historic features form the central element of DDP's composition: linking the park, plaza, and city together," said the architect.
Related Stories
| Jan 21, 2011
Music festival’s new home showcases scenic setting
Epstein Joslin Architects, Cambridge, Mass., designed the Shalin Liu Performance Center in Rockport, Mass., to showcase the Rockport Chamber Music Festival, as well at the site’s ocean views.
| Jan 21, 2011
GSA Recognizes the Best in Public Architecture
The U.S. General Services Administration recognized the best in public architecture and civilian federal workplaces at the 2010 GSA Design Awards in Washington, D.C. This year's 11 award winners showcase the federal government's commitment to cutting-edge architectural design and its focus on sustainability.
| Jan 20, 2011
Houston Dynamo soccer team plans new venue
Construction is scheduled to begin this month on a new 22,000-seat Major League Soccer stadium for the Houston Dynamo. The $60 million project is expected to be ready for the 2012 MLS season.
| Jan 20, 2011
Worship center design offers warm and welcoming atmosphere
The Worship Place Studio of local firm Ziegler Cooper Architects designed a new 46,000-sf church complex for the Pare de Sufrir parish in Houston.
| Jan 20, 2011
Construction begins on second St. Louis community center
O’Fallon Park Recreation Complex in St. Louis, designed by local architecture/engineering firm KAI Design & Build, will feature an indoor aquatic park with interactive water play features, a lazy river, water slides, laps lanes, and an outdoor spray and multiuse pool.
| Jan 20, 2011
Community college to prepare next-gen Homeland Security personnel
The College of DuPage, Glen Ellyn, Ill., began work on the Homeland Security Education Center, which will prepare future emergency personnel to tackle terrorist attacks and disasters. The $25 million, 61,100-sf building’s centerpiece will be an immersive interior street lab for urban response simulations.
| Jan 19, 2011
Industrial history museum gets new home in steel plant
The National Museum of Industrial History recently renovated the exterior of a 1913 steel plant in Bethlehem, Pa., to house its new 40,000-sf exhibition space. The museum chose VOA Associates, which is headquartered in Chicago, to complete the design for the exhibit’s interior. The exhibit, which has views of five historic blast furnaces, will feature artifacts from the Smithsonian Institution to illustrate early industrial America.
| Jan 19, 2011
Baltimore mixed-use development combines working, living, and shopping
The Shoppes at McHenry Row, a $117 million mixed-use complex developed by 28 Walker Associates for downtown Baltimore, will include 65,000 sf of office space, 250 apartments, and two parking garages. The 48,000 sf of main street retail space currently is 65% occupied, with space for small shops and a restaurant remaining.
| Jan 19, 2011
Biomedical research center in Texas to foster scientific collaboration
The new Health and Biomedical Sciences Center at the University of Houston will facilitate interaction between scientists in a 167,000-sf, six-story research facility. The center will bring together researchers from many of the school’s departments to collaborate on interdisciplinary projects. The facility also will feature an ambulatory surgery center for the College of Optometry, the first of its kind for an optometry school. Boston-based firms Shepley Bulfinch and Bailey Architects designed the project.
| Jan 19, 2011
San Diego casino renovations upgrade gaming and entertainment
The Sycuan Casino in San Diego will get an update with a $27 million, 245,000-sf renovation. Hnedak Bobo Group, Memphis, Tenn., and Cleo Design, Las Vegas, drew design inspiration from the historic culture of the Sycuan tribe and the desert landscape, creating a more open space with better circulation. Renovation highlights include a new “waterless” water entry feature and new sports bar and grill, plus updates to gaming, poker, off-track-betting, retail, and bingo areas. The local office of San Francisco-based Swinerton Builders will provide construction services.


