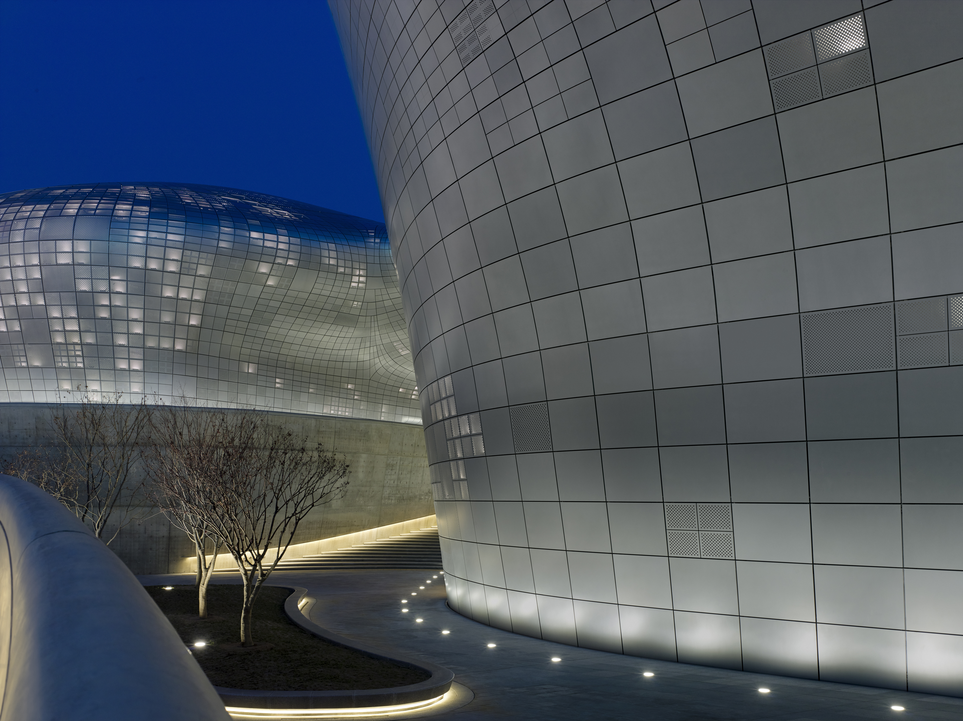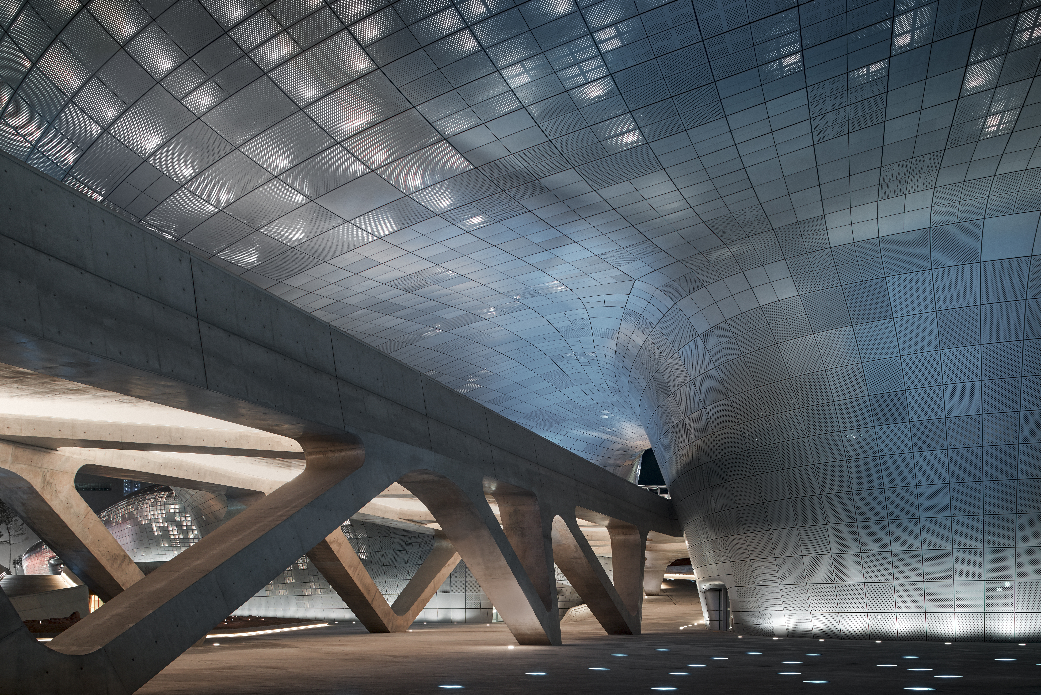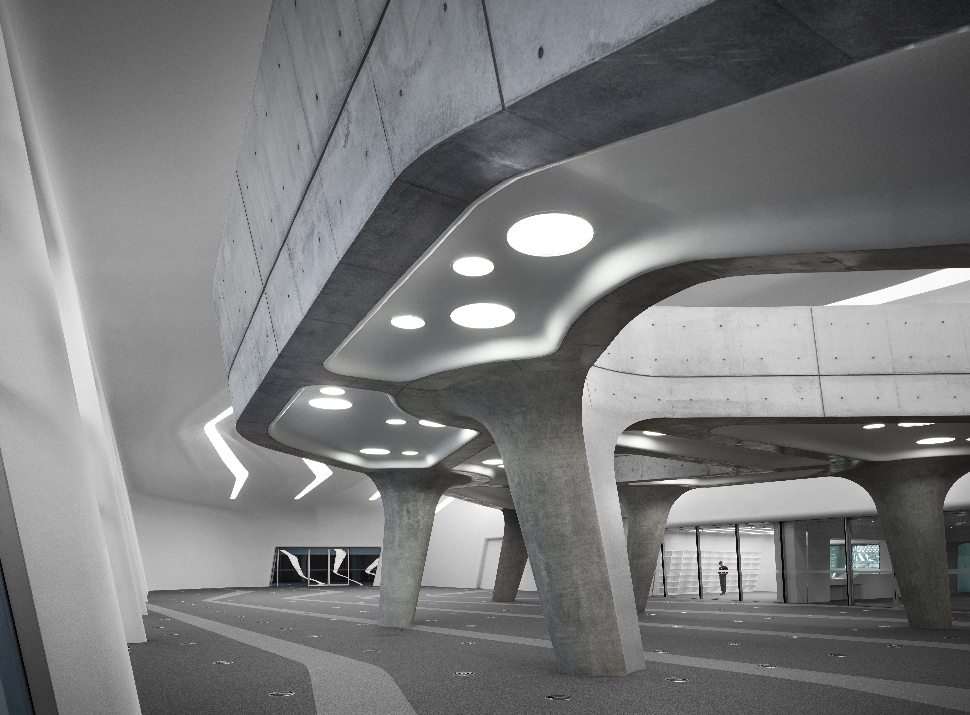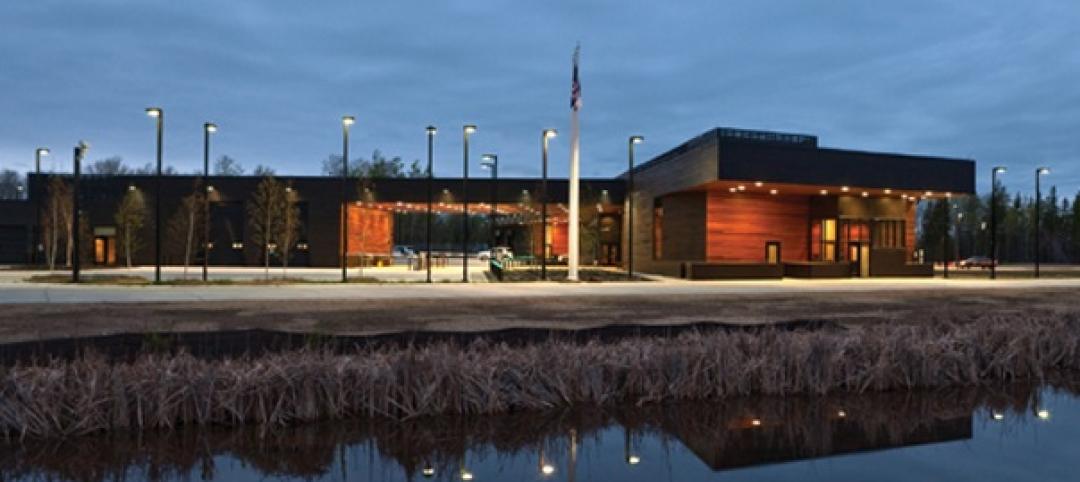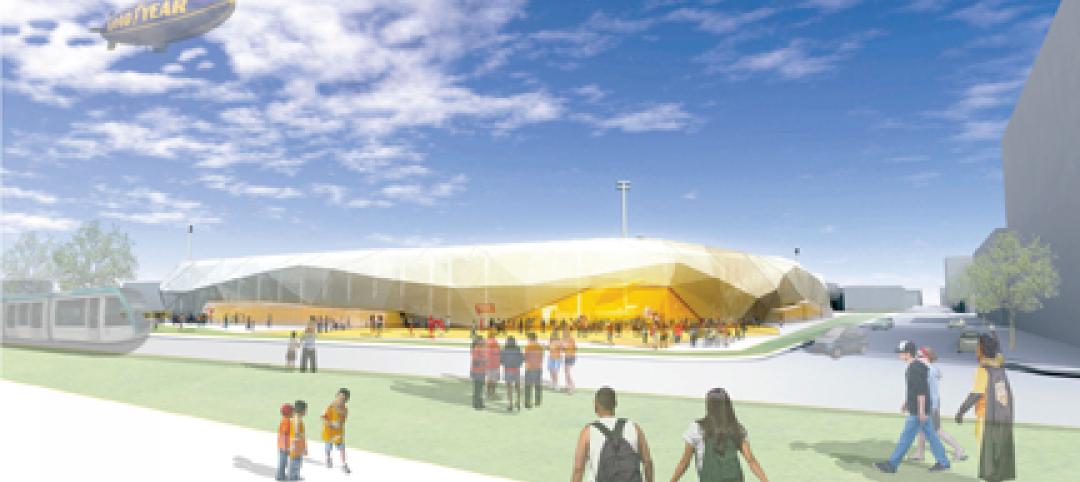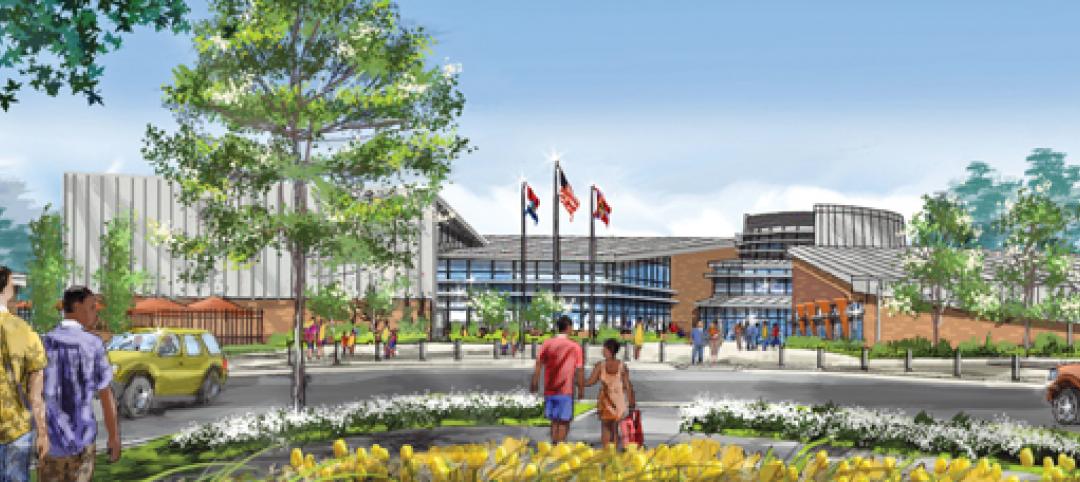Dongdaemun Design Plaza (DDP), a 30,000-square-meter park in one of Seoul's historic districts, opened to the public last week.
To establish the development's status as a cultural hub and catalyst for innovation, city officials hosted Seoul Fashion Week at the flowing, futuristic multiplex. In the coming months, the DDP will host five separate art and design exhibitions, according to Zaha Hadid Architects.
The public spaces within the DDP include a design museum, children's education center, and media center, as well as convention and exhibition halls.
The park sections incorporate concepts of traditional Korean garden design, like horizontality, layering, and fusing the interior and exterior spaces. Ultimately, no single feature is meant to dominate the design, according to Hadid.
Historic painting traditions depict aspects of nature to further the association between the park and those traditional design principles.
The DDP integrates the park and the plaza, intending to be a "green oasis" in the midst of urban Dongdaemun, the firm said.
The exterior envelope comprises more than 45,000 metal panels varying in size and curvature. It incorporates a range of perforation and pixelation patterns in order to create dynamic visual effects that change with the season and time of day. At certain times, the façade appears as a solid sheet of metal; at others, it seems to be made up of moving parts, according to the blog ILikeArchitecture.
Before DDP's construction, archaelogical and cultural artifacts were discovered in the area. DDP is built around these, as well as an ancient wall still standing in the area.
"These historic features form the central element of DDP's composition: linking the park, plaza, and city together," said the architect.
Related Stories
| Jan 21, 2011
Sustainable history center exhibits Fort Ticonderoga’s storied past
Fort Ticonderoga, in Ticonderoga, N.Y., along Lake Champlain, dates to 1755 and was the site of battles in the French and Indian War and the American Revolution. The new $20.8 million, 15,000-sf Deborah Clarke Mars Education Center pays homage to the French magasin du Roi (the King’s warehouse) at the fort.
| Jan 21, 2011
Library planned for modern media enthusiasts
The England Run Library, a new 30,000-sf glass, brick, and stone building, will soon house more than 100,000 books and DVDs. The Lukmire Partnership, Arlington, Va., designed the Stafford County, Va., library, the firm’s fourth for the Central Rappahannock Library System, to combine modern library-browsing trends with traditional library services.
| Jan 21, 2011
Virginia community college completes LEED Silver science building
The new 60,000-sf science building at John Tyler Community College in Midlothian, Va., just earned LEED Silver, the first facility in the Commonwealth’s community college system to earn this recognition. The facility, designed by Burt Hill with Gilbane Building Co. as construction manager, houses an entire floor of laboratory classrooms, plus a new library, student lounge, and bookstore.
| Jan 21, 2011
Upscale apartments offer residents a twist on modern history
The Goodwynn at Town: Brookhaven, a 433,300-sf residential and retail building in DeKalb County, Ga., combines a historic look with modern amenities. Atlanta-based project architect Niles Bolton Associates used contemporary materials in historic patterns and colors on the exterior, while concealing a six-level parking structure on the interior.
| Jan 21, 2011
Research center built for interdisciplinary cooperation
The Jan and Dan Duncan Neurological Research Institute at Texas Children’s Hospital, in Houston, the first basic research institute for childhood neurological diseases, is a 13-story twisting tower in the center of the hospital campus.
| Jan 21, 2011
Music festival’s new home showcases scenic setting
Epstein Joslin Architects, Cambridge, Mass., designed the Shalin Liu Performance Center in Rockport, Mass., to showcase the Rockport Chamber Music Festival, as well at the site’s ocean views.
| Jan 21, 2011
GSA Recognizes the Best in Public Architecture
The U.S. General Services Administration recognized the best in public architecture and civilian federal workplaces at the 2010 GSA Design Awards in Washington, D.C. This year's 11 award winners showcase the federal government's commitment to cutting-edge architectural design and its focus on sustainability.
| Jan 20, 2011
Houston Dynamo soccer team plans new venue
Construction is scheduled to begin this month on a new 22,000-seat Major League Soccer stadium for the Houston Dynamo. The $60 million project is expected to be ready for the 2012 MLS season.
| Jan 20, 2011
Worship center design offers warm and welcoming atmosphere
The Worship Place Studio of local firm Ziegler Cooper Architects designed a new 46,000-sf church complex for the Pare de Sufrir parish in Houston.
| Jan 20, 2011
Construction begins on second St. Louis community center
O’Fallon Park Recreation Complex in St. Louis, designed by local architecture/engineering firm KAI Design & Build, will feature an indoor aquatic park with interactive water play features, a lazy river, water slides, laps lanes, and an outdoor spray and multiuse pool.


