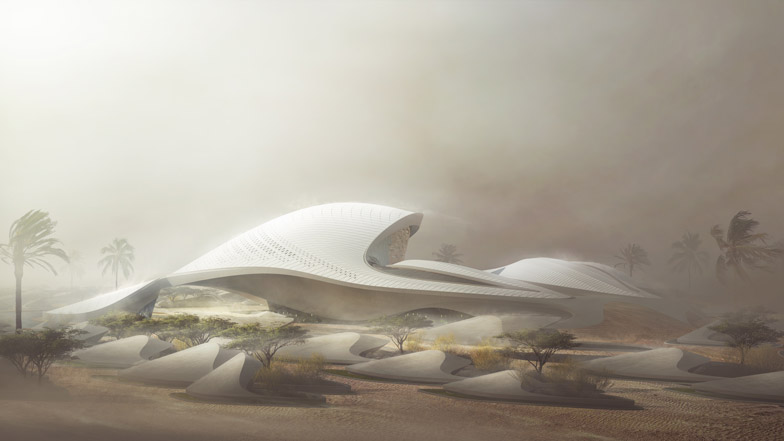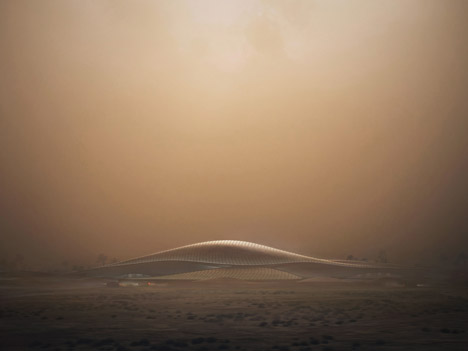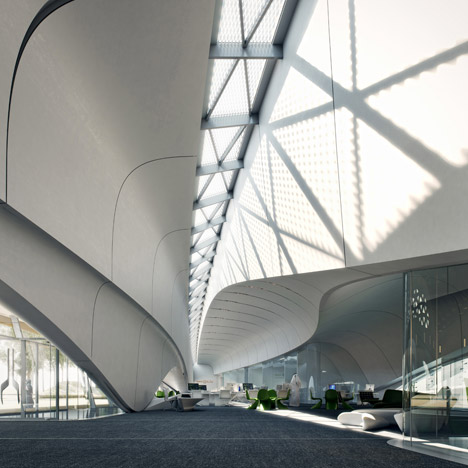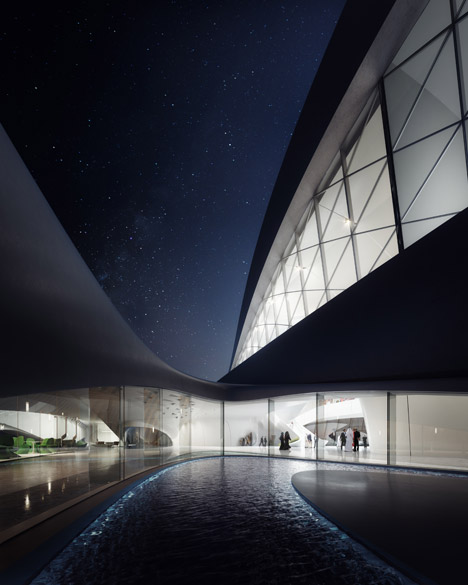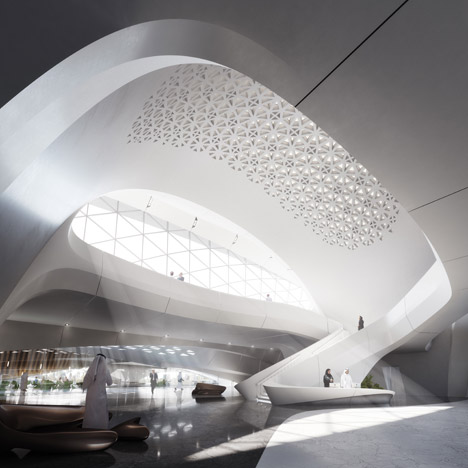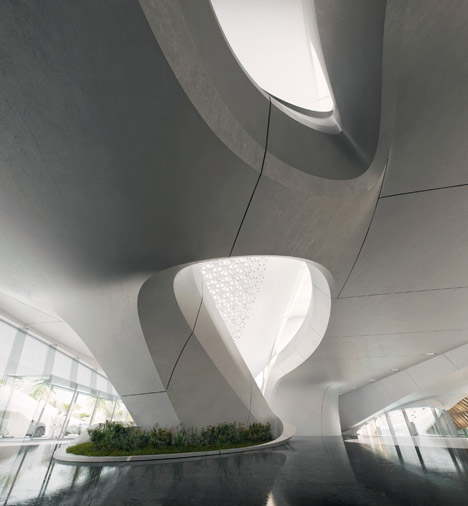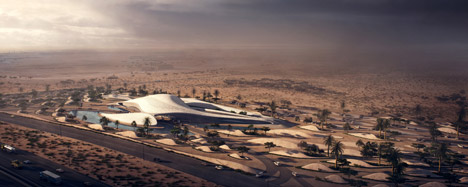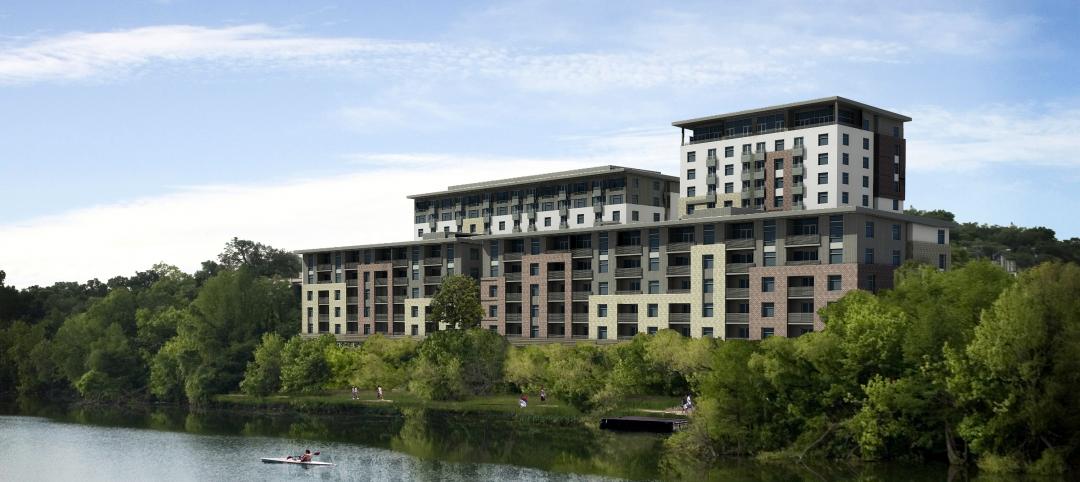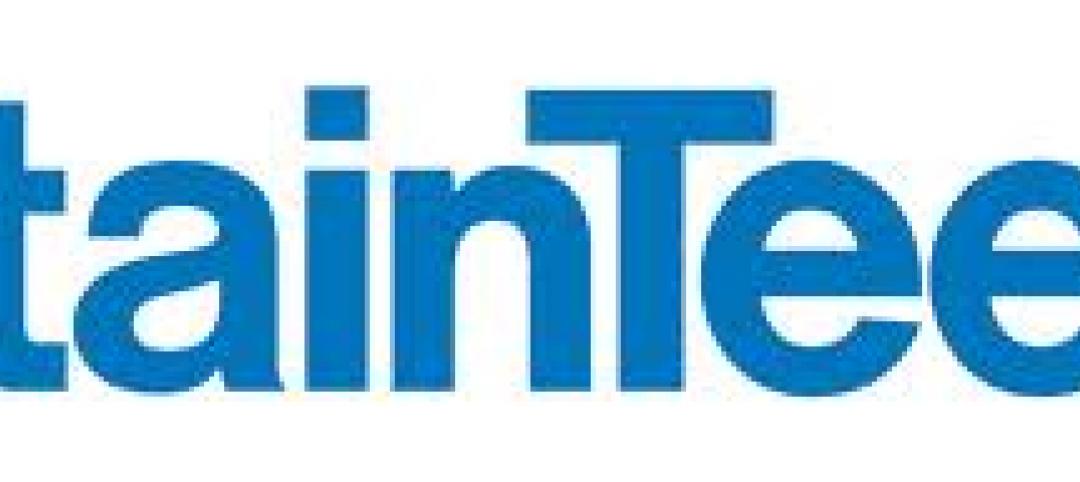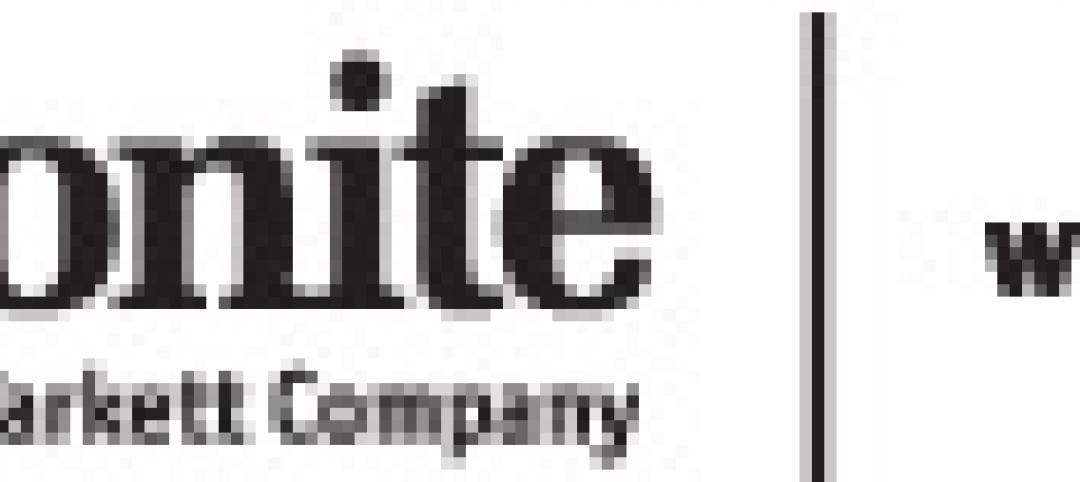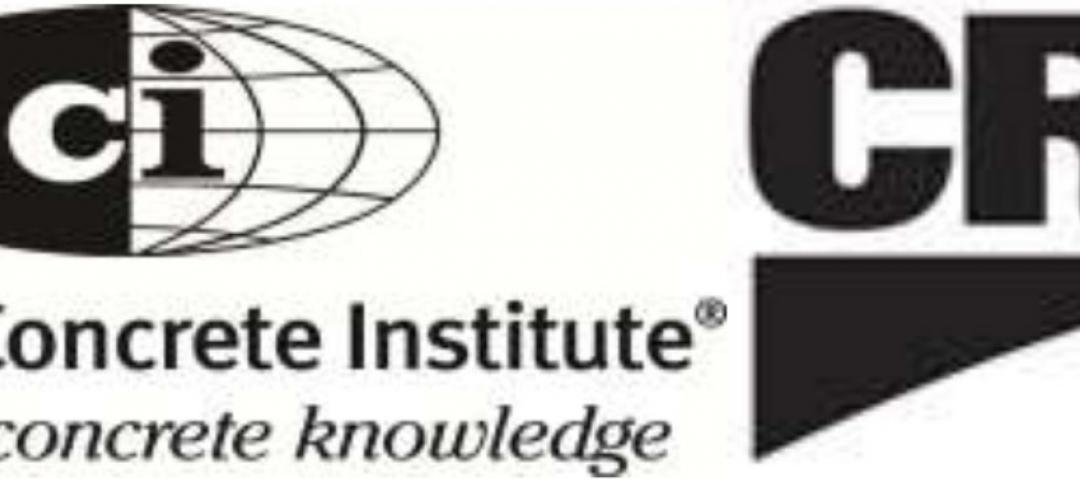Zaha Hadid Architects recently released designs for the new headquarters of Emirati environmental management company Bee’ah, revealing a structure that references the shape and motion of a sand dune.
According to Dezeen, the 75,347-sf building will be constructed in the emirate of Sharjah, in the country’s northern region. The building will house the administrative and public activity functions of the company.
Inhabitat reports that the building will be open to the public and host a learning resource center to raise awareness on the environment in Sharjah.
Staying true to the company’s purpose in environmental stewardship, the facility was designed to be entirely powered by renewable energy. According to Inhabitat, the building uses active and passive design approaches, which are expected to decrease the building’s energy use by 30%.
Some examples of measures for a low footprint include a ventilation energy recovery system that reduces the need for mechanical cooling systems, and photovoltaic cells will be integrated in the surrounding landscape to provide the building with solar power.
Hadid's firm is collaborating with engineer Buro Happold and environmental consultant Atelier Ten on the project.
Learn more about the project at Dezeen.
Related Stories
| Oct 17, 2011
Austin's newest urban apartment complex under construction
Complex sits on a four-acre waterfront site along Lady Bird Lake with spectacular city and lake views, and is slated to open spring 2013.
| Oct 17, 2011
Aerialogics announces technology partnership with CertainTeed Corp.
CertainTeed to provide Aerialogics’ Aerial Measurement Services to its credentialed contractor base and utilize the technology in its Roofing Products Division.
| Oct 17, 2011
Big D Floor covering supplies to offer Johnsonite Products??
Strategic partnership expands offering to south and west coast customers.
| Oct 17, 2011
Clery Act report reveals community colleges lacking integrated mass notification systems
“Detailed Analysis of U.S. College and University Annual Clery Act Reports” study now available.
| Oct 17, 2011
USGBC L.A. Chapter's Green Gala to feature Jason McLennan as keynote speaker
Chapter to presents inaugural Sustainable Innovation Awards,
| Oct 17, 2011
Schneider Electric introduces UL924 emergency lighting control devices
The emergency lighting control devices require fewer maintenance costs and testing requirements than backup batteries because they comply with the UL924 standard, reducing installation time.
| Oct 14, 2011
AISC develops new interoperability strategy to move construction industry forward
AISC is working to bring that vision to reality by developing a three-step interoperability strategy to evaluate data exchanges and integrate structural steel information into buildingSMART's Industry Foundation Classes.
| Oct 14, 2011
University of New Mexico Science & Math Learning Center attains LEED for Schools Gold
Van H. Gilbert architects enhances sustainability credentials.
| Oct 14, 2011
BD+C Survey on Building Information Modeling: The Good, the Bad, and the Solutions
In a recent survey conducted by Building Design+Construction, more than 75% of respondents indicated they currently use BIM or plan to use it. Respondents were also asked to comment on their experiences with BIM, what they liked and disliked about BIM, and what BIM-related advice they would give to their peers.
| Oct 14, 2011
ACI partners with CRSI to launch new adhesive anchor certification program
Adhesive anchor installer certification required in new ACI 318-11.


