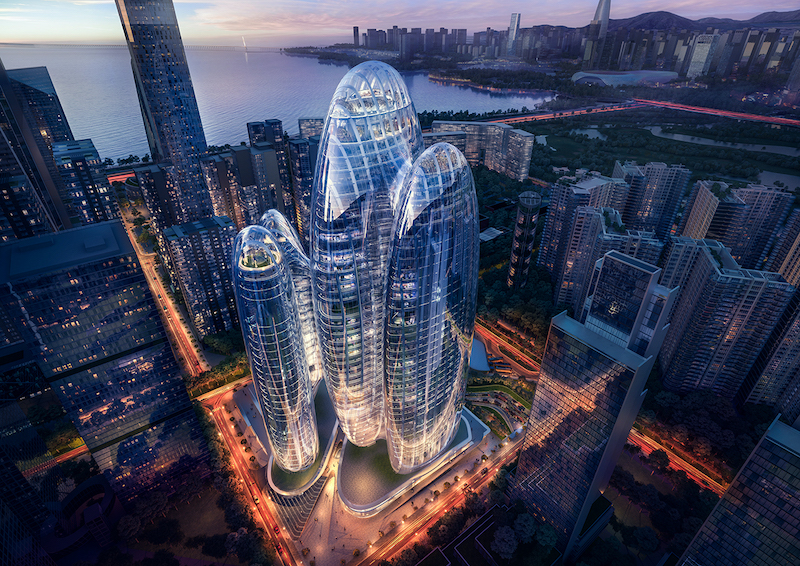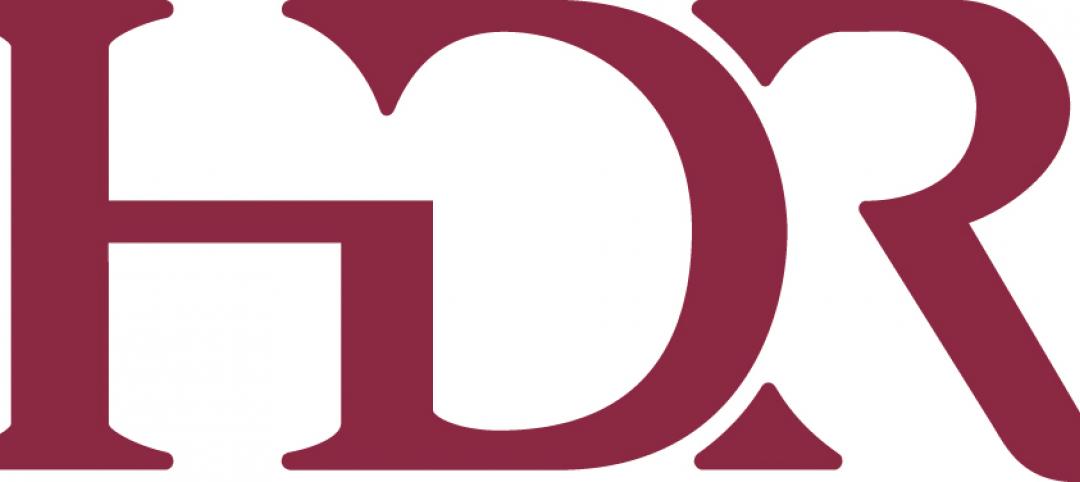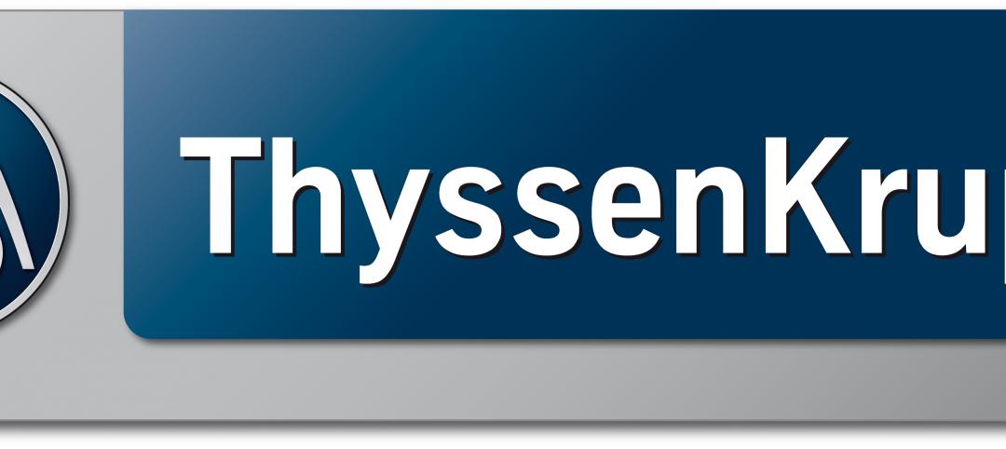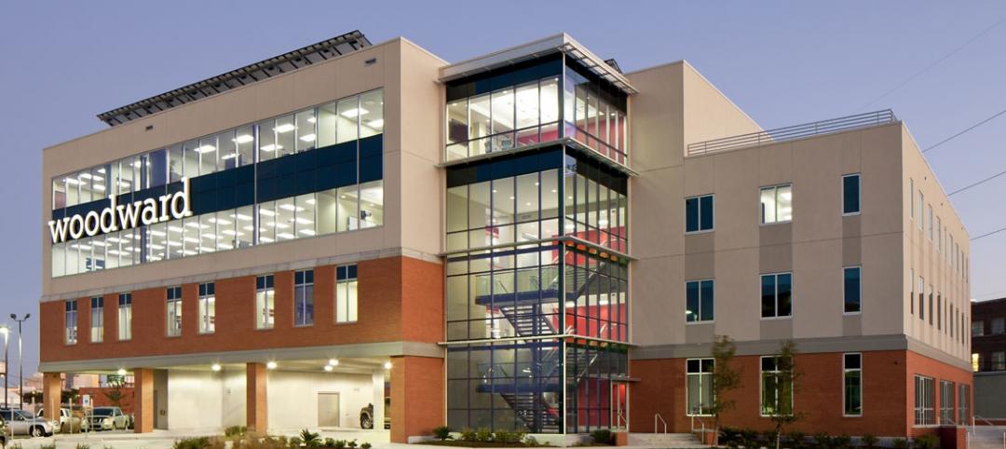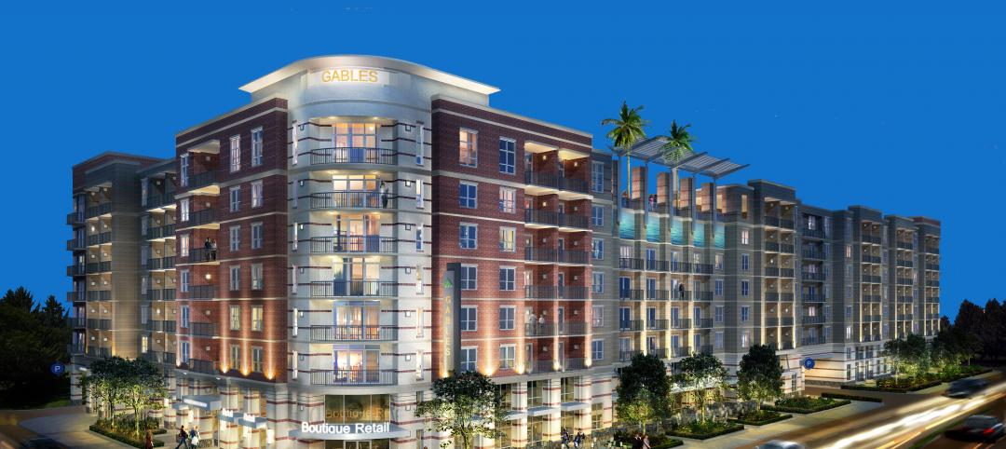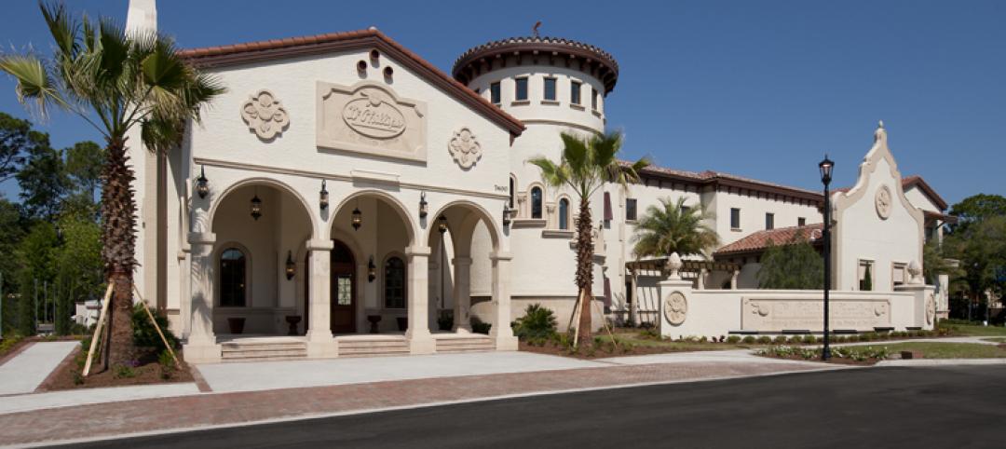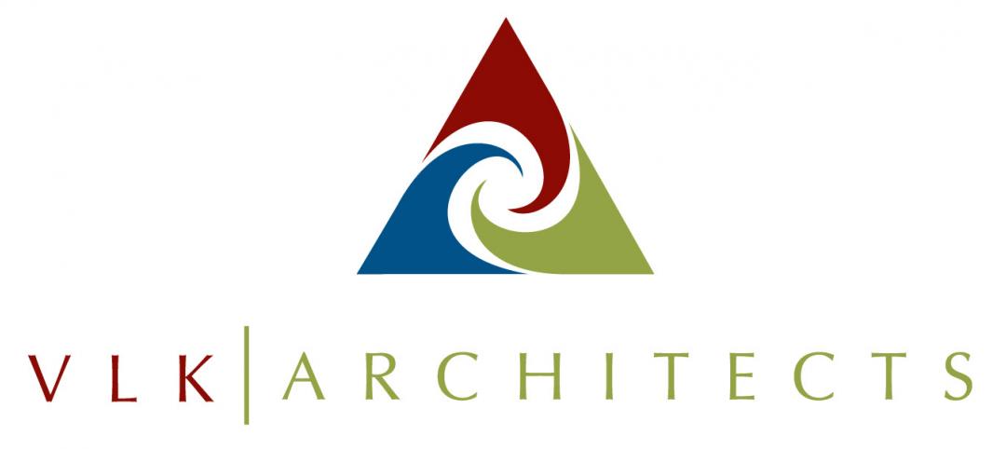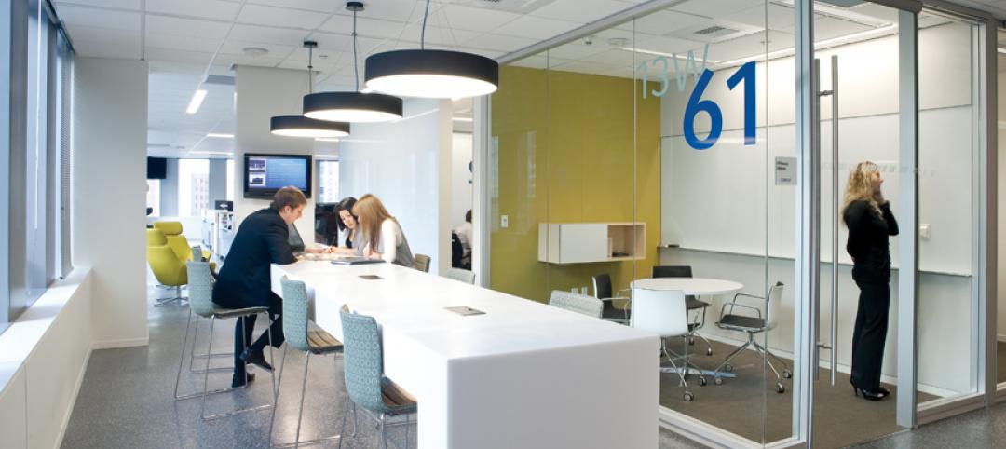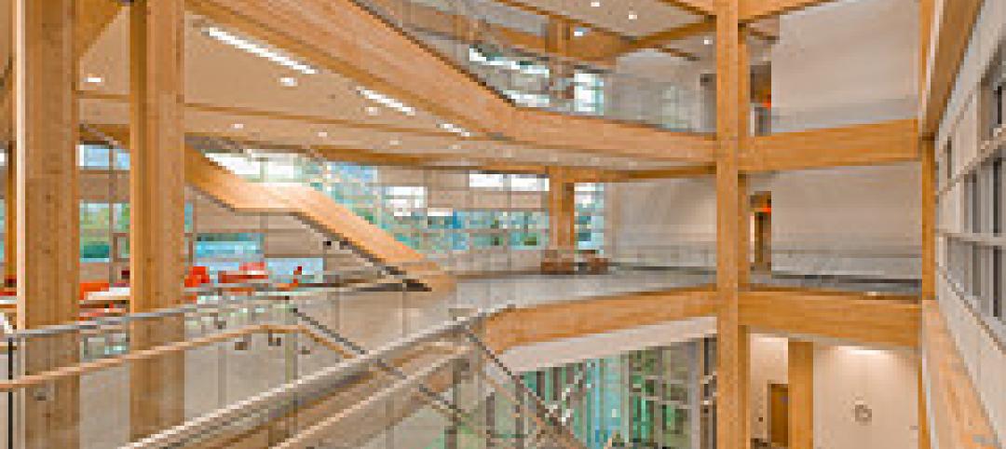OPPO, China’s leading smartphone manufacturer and the fifth largest in the world, has selected Zaha Hadid Architects to build its new headquarters in Shenzhen, China.
The project is conceived as four interconnected towers, the tallest of which will reach a height of 656 feet and 42 floors. Comprising 185,000 sm, the design includes two towers of flexible, open-plan spaces linked by a 20-story vertical lobby and two external service towers providing vertical circulation. The four towers taper inwards at lower levels to create large civic spaces at street level.
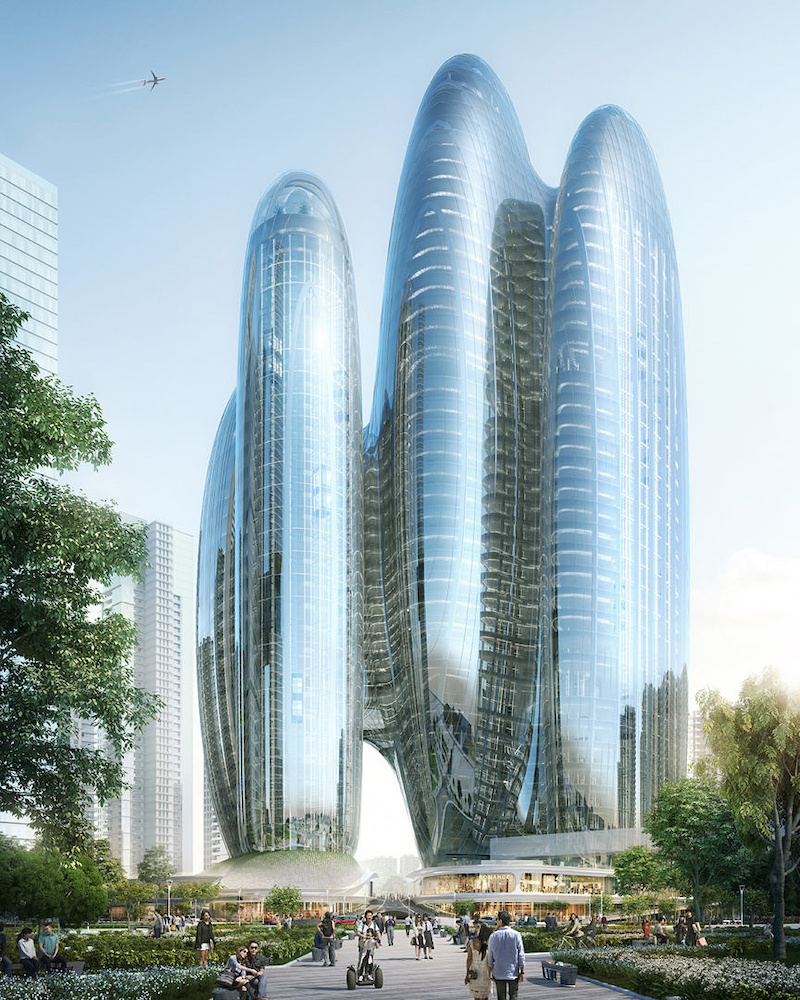
By locating the towers’ service cores externally, the center of each floor is freed from obstructions to provide uninterrupted views throughout the building, enhancing interaction between employees. Large atrium spaces will also help foster collaboration between different departments.
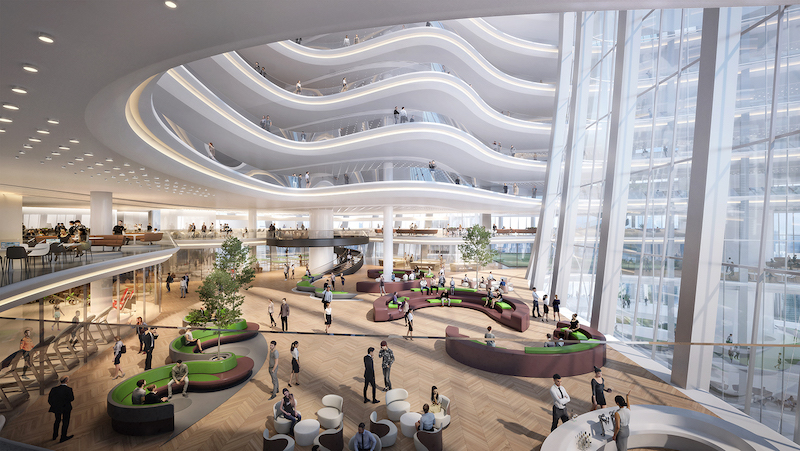
The HQ will function as a new civic space for Shenzhen and include a public walkway diagonally traversing its center, a landscaped plaza, an art gallery, shops, restaurants, and a direct link to the adjacent subway station. On the 10th floor a Sky Plaza will provide local residents, visitors, and employees with dining, leisure, and entertainment facilities. A rooftop Sky Lab will offer public space and views of the surrounding city.
See Also: Atari to build eight video game-themed hotels
The project is targeting LEED Gold certification. It will break ground later this year with an anticipated completion date in early 2025.
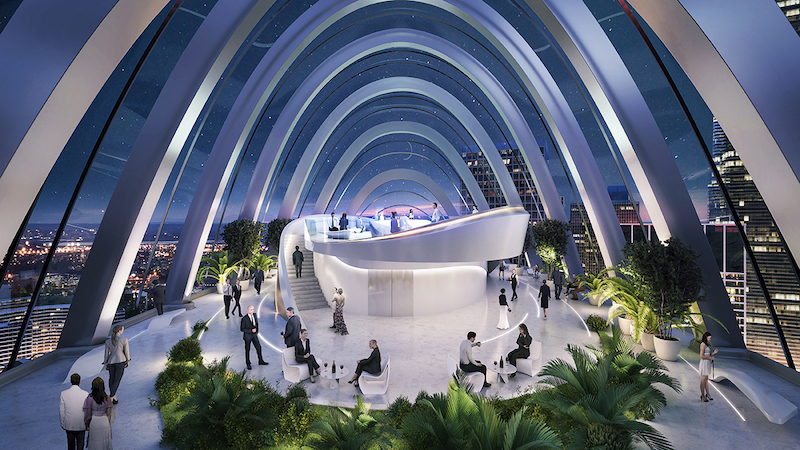
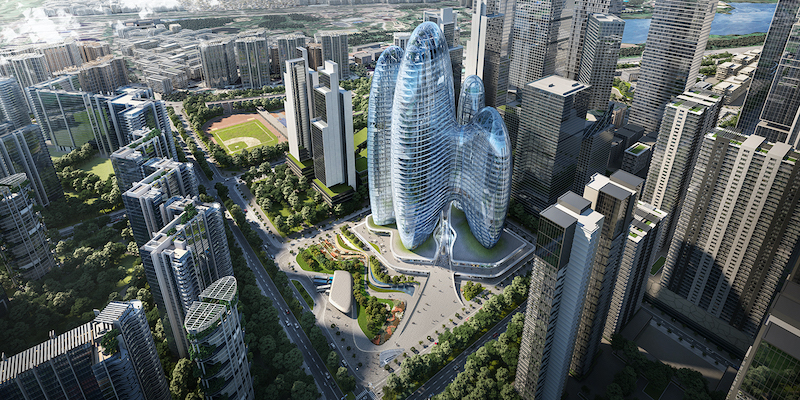
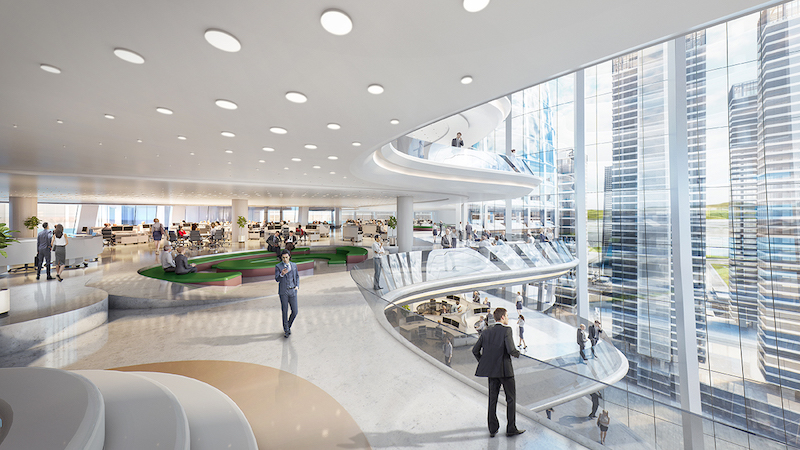
Related Stories
| Dec 8, 2011
HDR opens office in Shanghai
The office, located in the Chong Hing Finance Center in Shanghai’s busy Huangpu District, will support HDR’s design efforts throughout Asia.
| Dec 8, 2011
HOK elevates the green office standard
Firm achieves LEED Platinum certification in New York office that overlooks Bryant Park.
| Dec 6, 2011
?ThyssenKrupp acquires Sterling Elevators Services
The acquisition of Sterling Elevator Services Corporation is the third acquisition completed by ThyssenKrupp Elevator AG in the last three months in North America.
| Dec 6, 2011
New office building features largest solar panel system in New Orleans
Woodward Design+Build celebrates grand opening of new green headquarters in Central City.
| Dec 5, 2011
Gables Residential brings mixed-use building to Houston's Tanglewood area
The design integrates a detailed brick and masonry facade, acknowledging the soft pastel color palette of the surrounding Mediterranean heritage of Tanglewood.
| Dec 5, 2011
SchenkelShultz Architecture designs Dr. Phillips Charities Headquarters building in Orlando
The building incorporates sustainable architectural features, environmentally friendly building products, energy-efficient systems, and environmentally-sensitive construction practices.
| Dec 2, 2011
What are you waiting for? BD+C's 2012 40 Under 40 nominations are due Friday, Jan. 20
Nominate a colleague, peer, or even yourself. Applications available here.
| Dec 1, 2011
VLK Architects’ office receives LEED certification
The West 7th development, which houses the firm’s office, was designed to be LEED for Core & Shell, which gave VLK the head start on finishing out the area for LEED Silver Certification CI.
| Nov 22, 2011
Corporate America adopting revolutionary technology
The survey also found that by 2015, the standard of square feet allocated per employee is expected to drop from 200 to estimates ranging from 50 to 100 square feet per person dependent upon the industry sector.
| Nov 18, 2011
Centre for Interactive Research on Sustainability opens
Designed to exceed LEED Platinum, the Centre for Interactive Research on Sustainability (CIRS) is one of the most innovative and high performance buildings in North America today, demonstrating leading-edge green building design products, technologies, and systems.


