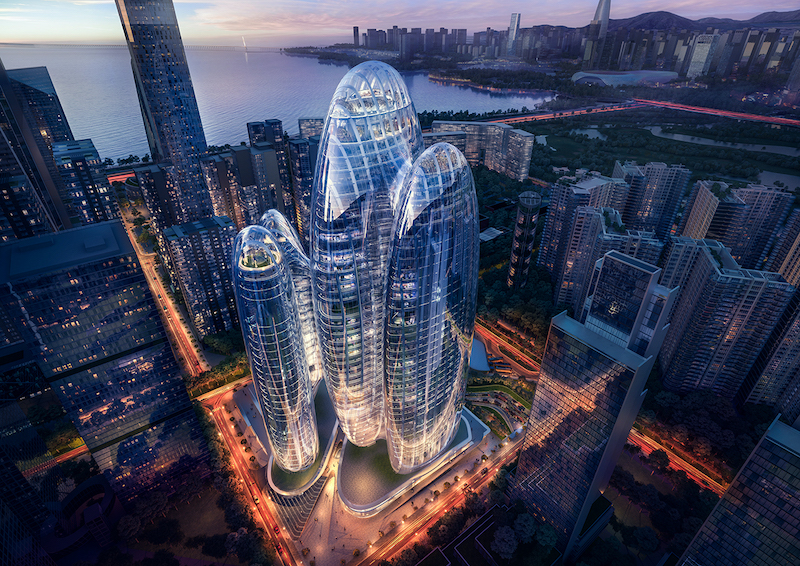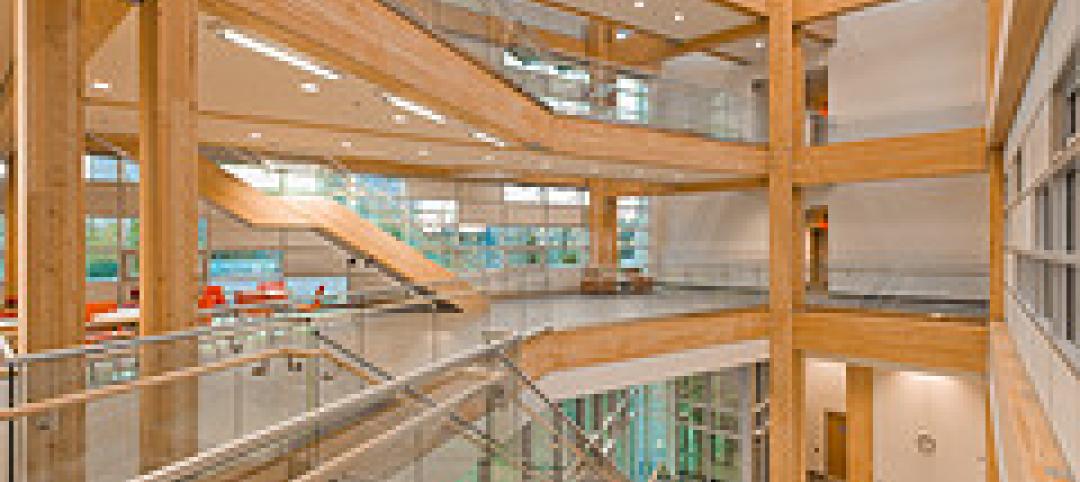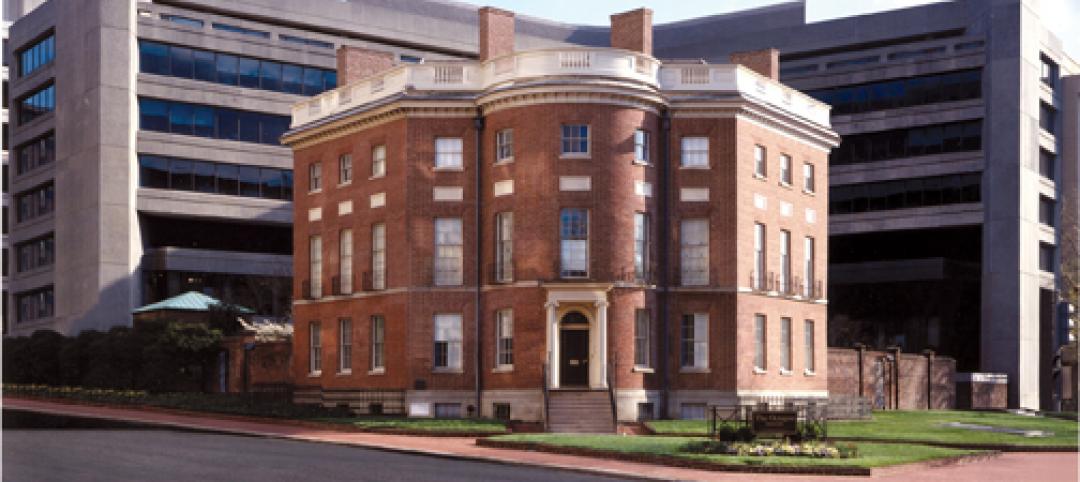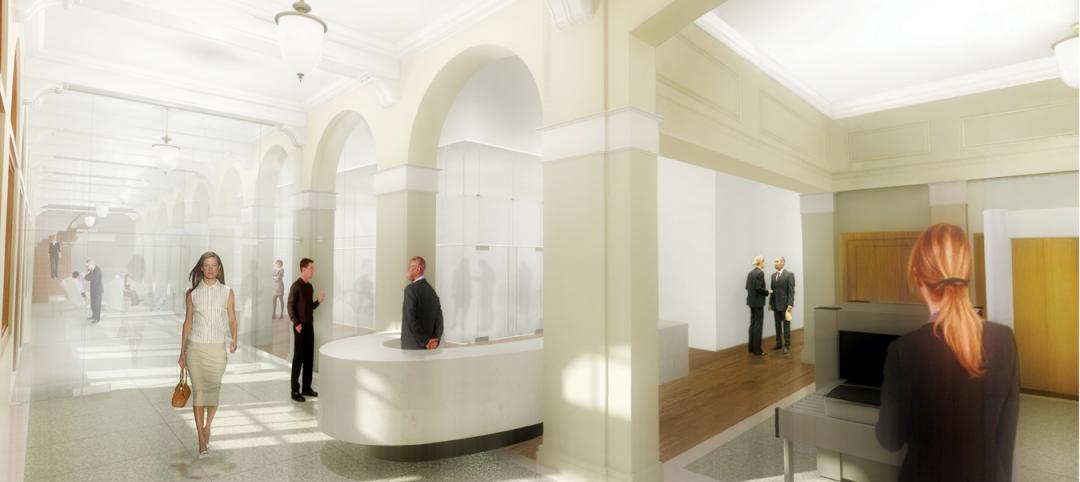OPPO, China’s leading smartphone manufacturer and the fifth largest in the world, has selected Zaha Hadid Architects to build its new headquarters in Shenzhen, China.
The project is conceived as four interconnected towers, the tallest of which will reach a height of 656 feet and 42 floors. Comprising 185,000 sm, the design includes two towers of flexible, open-plan spaces linked by a 20-story vertical lobby and two external service towers providing vertical circulation. The four towers taper inwards at lower levels to create large civic spaces at street level.
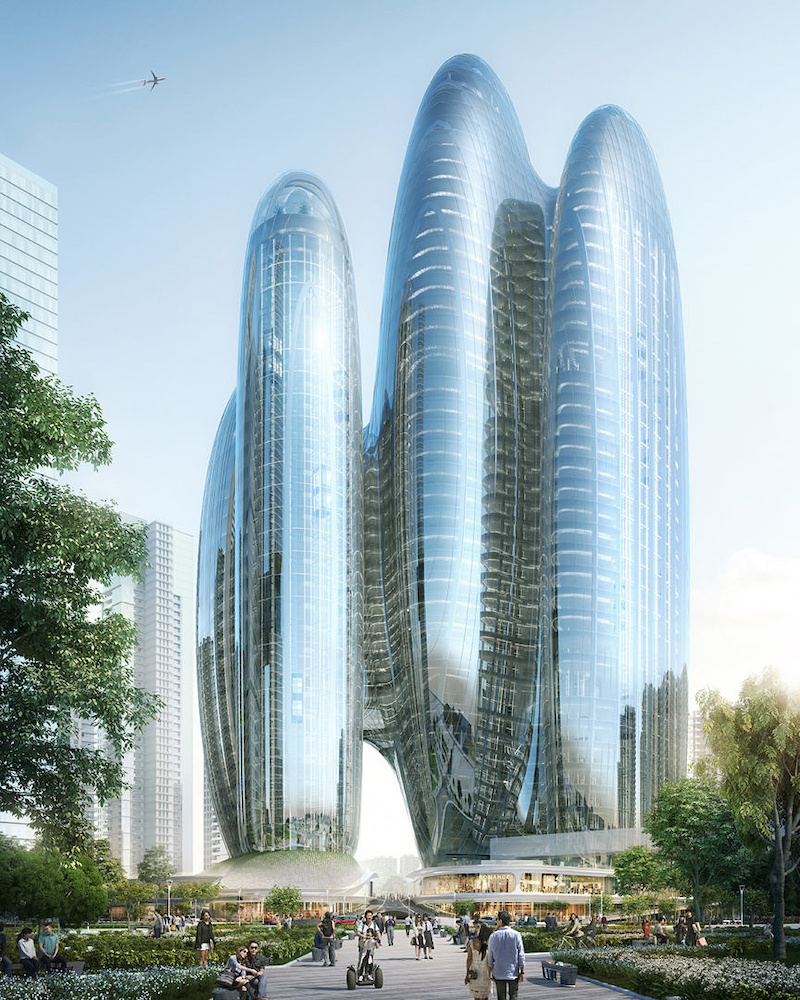
By locating the towers’ service cores externally, the center of each floor is freed from obstructions to provide uninterrupted views throughout the building, enhancing interaction between employees. Large atrium spaces will also help foster collaboration between different departments.

The HQ will function as a new civic space for Shenzhen and include a public walkway diagonally traversing its center, a landscaped plaza, an art gallery, shops, restaurants, and a direct link to the adjacent subway station. On the 10th floor a Sky Plaza will provide local residents, visitors, and employees with dining, leisure, and entertainment facilities. A rooftop Sky Lab will offer public space and views of the surrounding city.
See Also: Atari to build eight video game-themed hotels
The project is targeting LEED Gold certification. It will break ground later this year with an anticipated completion date in early 2025.
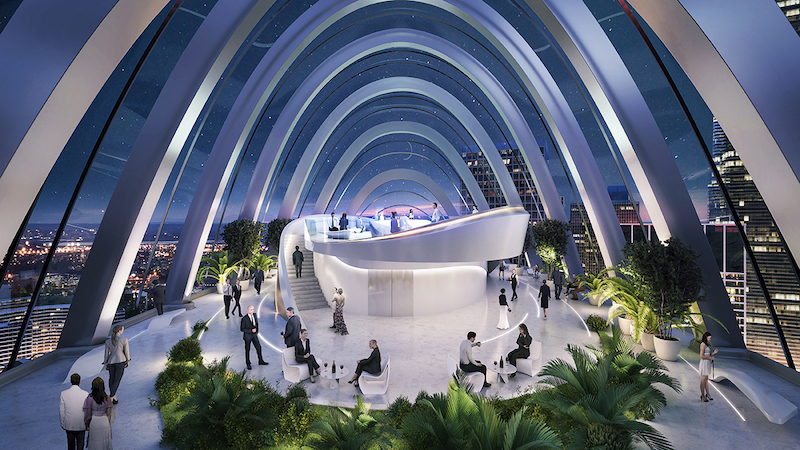
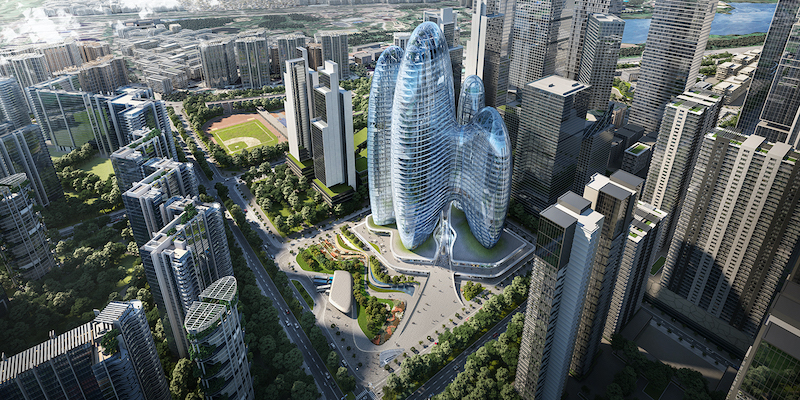
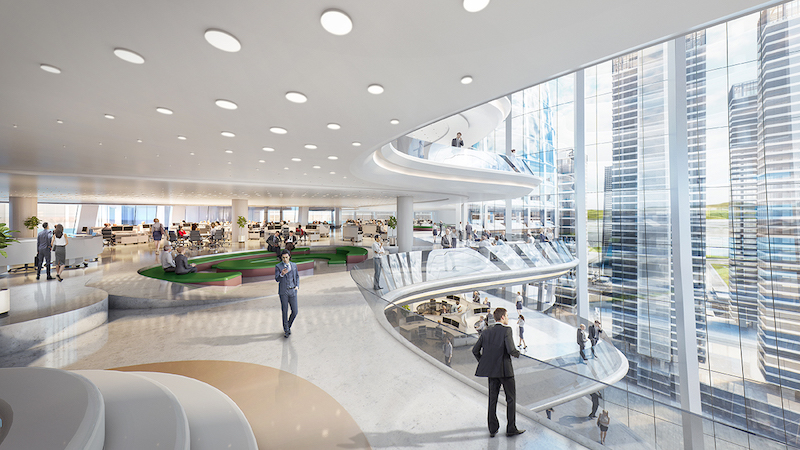
Related Stories
| Nov 18, 2011
Centre for Interactive Research on Sustainability opens
Designed to exceed LEED Platinum, the Centre for Interactive Research on Sustainability (CIRS) is one of the most innovative and high performance buildings in North America today, demonstrating leading-edge green building design products, technologies, and systems.
| Nov 17, 2011
Hollister Construction Services renovating bank in Union City, N.J.
Project is part of a series of ground-up construction and renovation assignments.
| Nov 16, 2011
Project completion of BRAC 132, Office of the Chief Army Reserve Building, Ft. Belvoir, Va.
This fast-tracked, design-build project consists of a three-story, 88,470 sf administrative command building housing approximately 430 employees.
| Nov 15, 2011
Struggling economy demands construction industry embrace enterprise-wide risk management
In today’s business environment of high supply and limited demand, it has become especially vital for organizations in the construction sector to effectively manage risk.
| Nov 15, 2011
Miller joins Perkins Eastman as regional manager, Middle East and Northern Africa
Miller joins Perkins Eastman with more than 48 years of experience in architecture, design management, and construction administration for planning and infrastructure.
| Nov 14, 2011
VanSumeren appointed to Traco general manager
VanSumeren will draw on his more than 20 years of experience in manufacturing management and engineering to deliver operational and service excellence and drive profitable growth for Traco.
| Nov 11, 2011
By the Numbers
What do ‘46.9,’ ‘886.2,’ and ‘171,271’ mean to you? Check here for the answer.
| Nov 11, 2011
AIA: Engineered Brick + Masonry for Commercial Buildings
Earn 1.0 AIA/CES learning units by studying this article and successfully completing the online exam.
| Nov 11, 2011
How Your Firm Can Win Federal + Military Projects
The civilian and military branches of the federal government are looking for innovative, smart-thinking AEC firms to design and construct their capital projects. Our sources give you the inside story.
| Nov 10, 2011
Thornton Tomasetti’s Joseph and Choi to co-chair the Council on Tall Buildings and Urban Habitat’s Outrigger Design Working Group
Design guide will describe in detail the application of outriggers within the lateral load resisting systems of tall buildings, effects on building behavior and recommendations for design.


