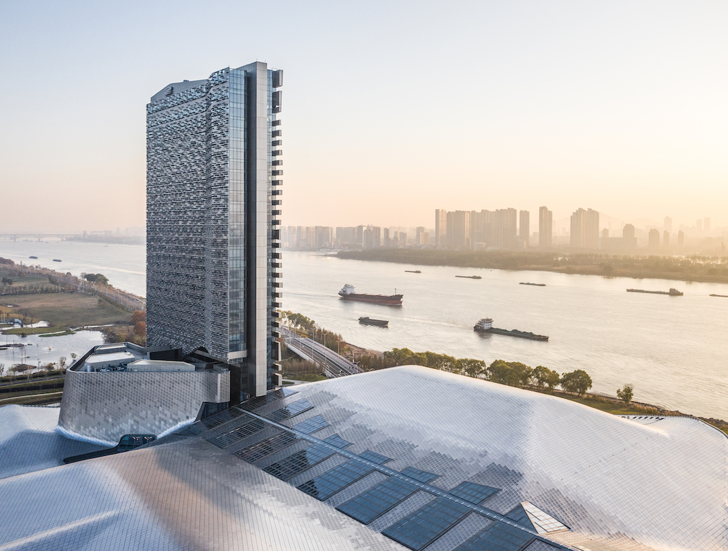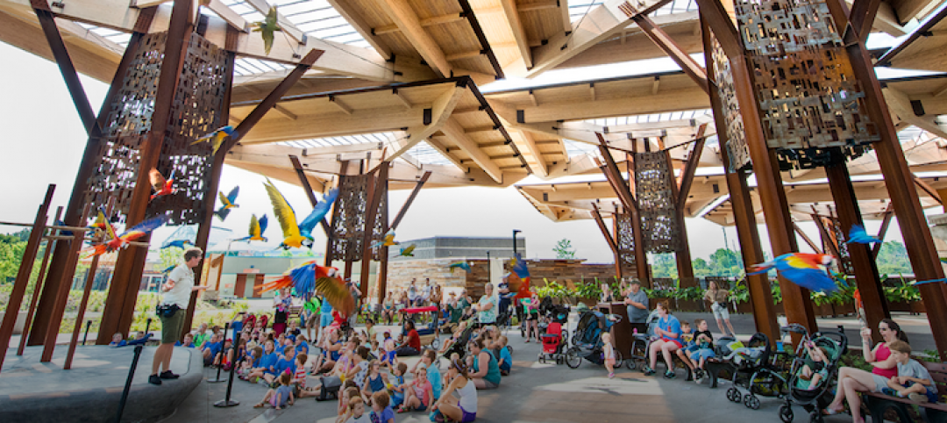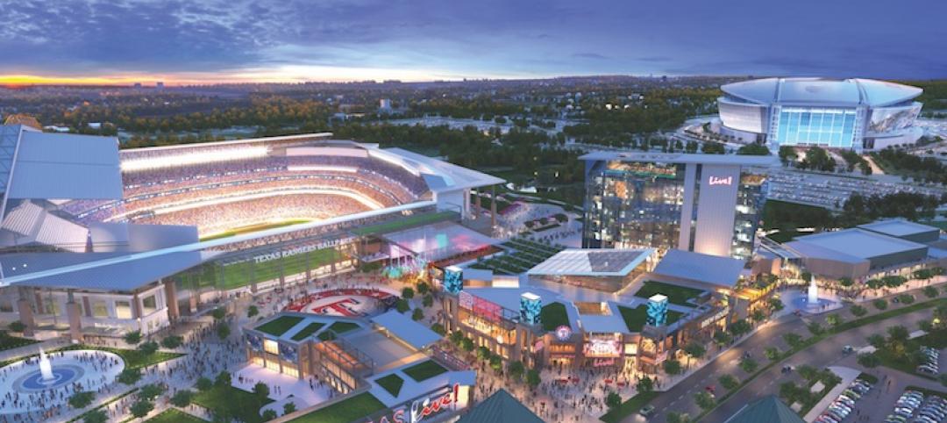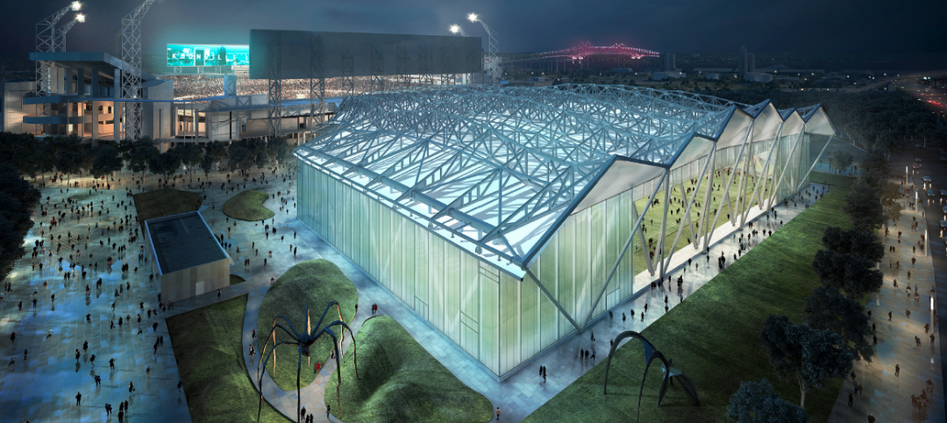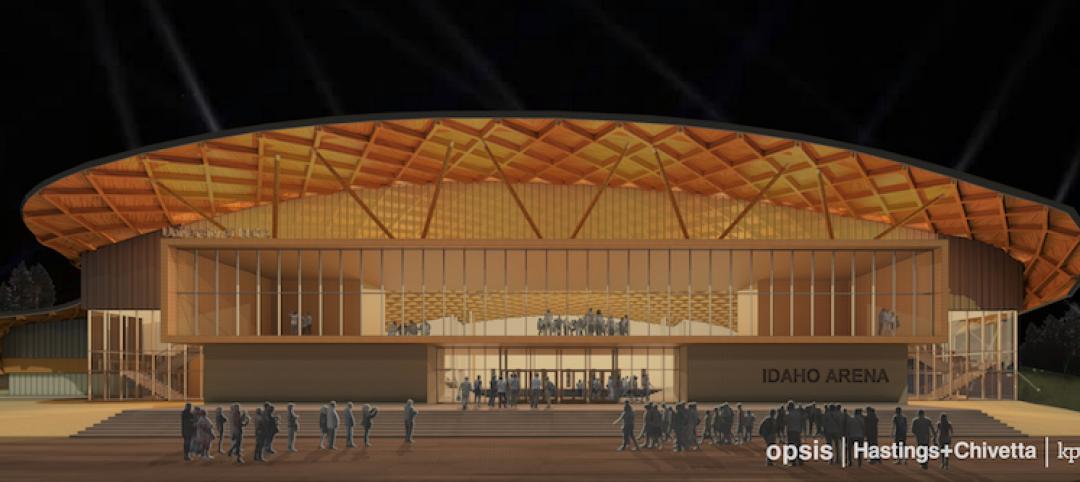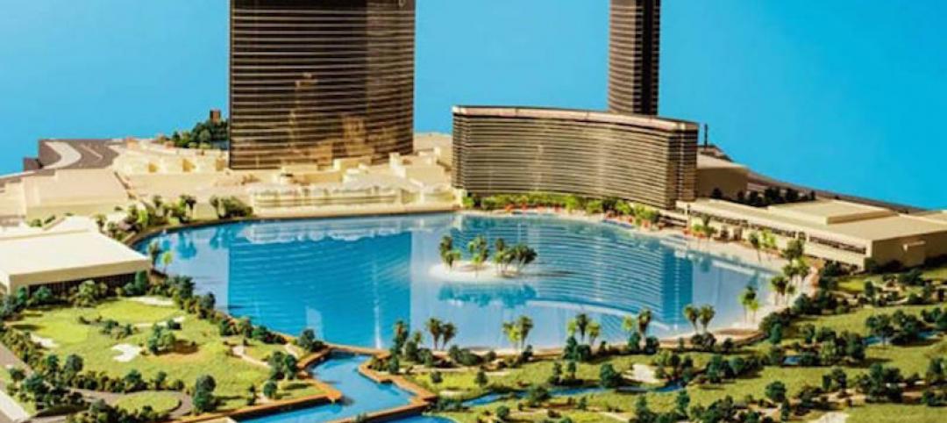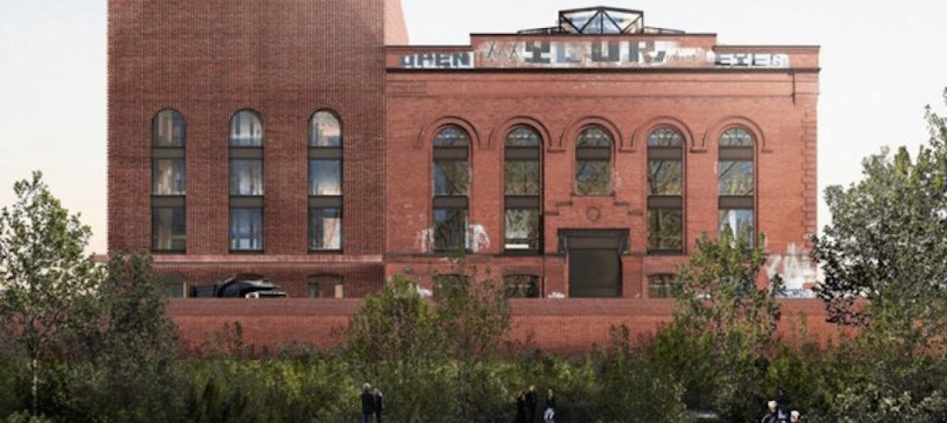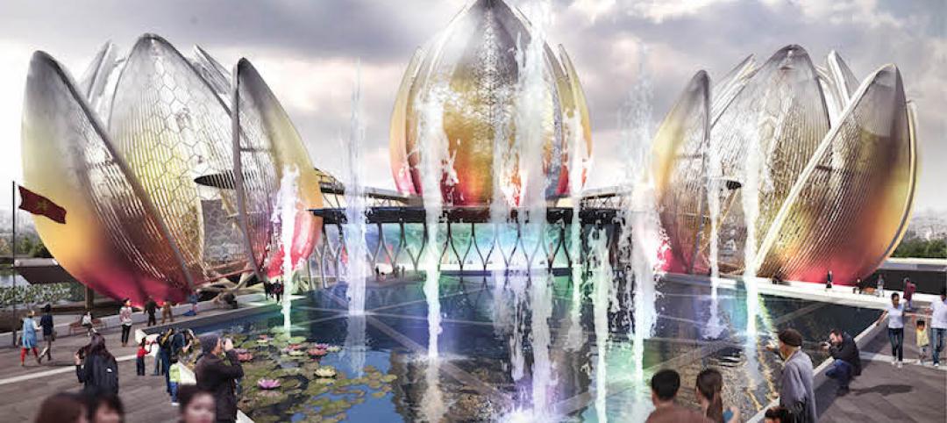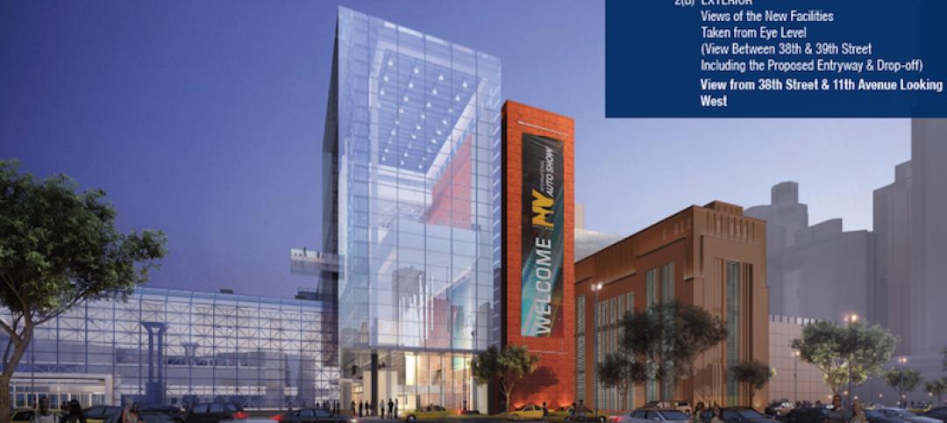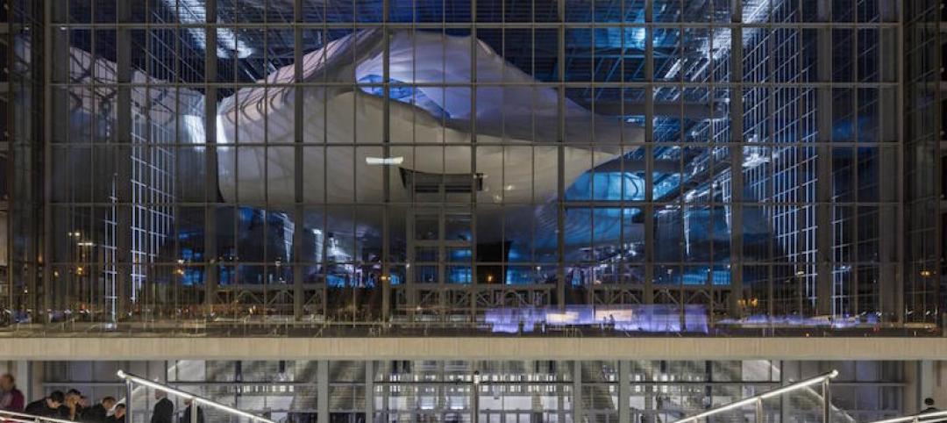The 387,500-sf Yangtze River International Conference Center has recently completed and opened in China’s Nanjing Jiangbei New District. The project is situated at a key juncture between China's eastern coastal cities and the Yangtze River Delta region.
The conference space is attached to a tower with a four-star hotel featuring 340 rooms that offer scenic views of the Yangtze River. The flowing curves of the Yangtze River are reflected in the building’s undulating podium while the titanium roof paneling evokes sunlight playing on the water’s surface. Rising above the podium, the shear, broad angles of the hotel tower evoke the sail of a junk, the traditional wind-powered river boat once common on the Yangtze.
In the building’s podium, the large program areas of the convention center contains a series of flexible conference spaces bisected by a central 200-meter arcade, dividing the building into a north and south wing. The arcade serves as the primary circulation spine for the building, intersected by short, perpendicular bridges providing access from VIP entrances and the hotel tower. The convention center’s entrance and atrium is illuminated by a skylight, highlighting the hotel tower.
Located between the river and the city, the site’s boundaries shape the conference center’s wavelike forms and urban character. On the city side, to the north, the hotel tower’s facade utilizes a metal brise-soleil system. During the day, the metal façade serves to shade the building and increase energy efficiency. In the evening, lighting integrated in the façade creates a distinctive night-time presence within the city.
On the southern river side, the sinuous quality of facade mirrors the organic nature of the river’s edge, with a rippling metal and glass brise-soleil comprised of over 90,000 distinct metallic panels. The landscape is designed following a "sponge landscape" principle, strengthening ecological infrastructure by aiding in responsible management of runoff especially important to the riverside site. The high-performance facades and environmentally conscious landscape design contribute to the building's "3-Star rating," the highest sustainable design grade recognized by China's national green building standard.
Related Stories
Events Facilities | Oct 23, 2017
The Indianapolis Zoo’s Bicentennial Pavilion and Promenade is modeled after a lush rainforest
The 40,000-sf space can support a wide variety of group activities.
Mixed-Use | Sep 18, 2017
Urban heartbeat: Entertainment districts are rejuvenating cities and spurring economic growth
Entertainment districts are being planned or are popping up all over the country.
AEC Tech | Aug 25, 2017
Software cornucopia: Jacksonville Jaguars’ new practice facility showcases the power of computational design
The project team employed Revit, Rhino, Grasshopper, Kangaroo, and a host of other software applications to design and build this uber-complex sports and entertainment facility.
Wood | Jul 10, 2017
University of Idaho Arena plans to make timber a focal point
The project received a Wood Innovation Grant that will help spur construction of the Hastings + Chivetta-designed project.
Events Facilities | Apr 27, 2017
20-acre lagoon highlights $1.5 billion Paradise Park planned for Las Vegas
The Wynn Resorts board recently gave the go-ahead for the project, which may begin construction on its first phase as early as December.
Sports and Recreational Facilities | Apr 5, 2017
Informed design: A dynamic approach to athletic facilities design
With the completion of the athletic facility upgrade—dubbed the Arden Project—students will have access to state-of-the-art facilities.
Reconstruction & Renovation | Mar 16, 2017
Brooklyn’s ‘Batcave’ will become a series of fabrication shops
The century-old building will be turned into fabrication shops in wood, metal, ceramics, textiles, and printmaking.
Cultural Facilities | Mar 2, 2017
The Hanoi Lotus Centre will bloom from the middle of a lake
The building will act as a symbol of growth and prosperity for the city of Hanoi.
Events Facilities | Feb 3, 2017
Design team for Javits Center’s $1.5 billion expansion announced
The center’s expansion will cover 1.2 million-sf.
Events Facilities | Feb 2, 2017
Abstract meets geometrical in new Rome-Eur Convention Center
Three elements make up the building’s design: the Theca, the Cloud, and the Blade.


