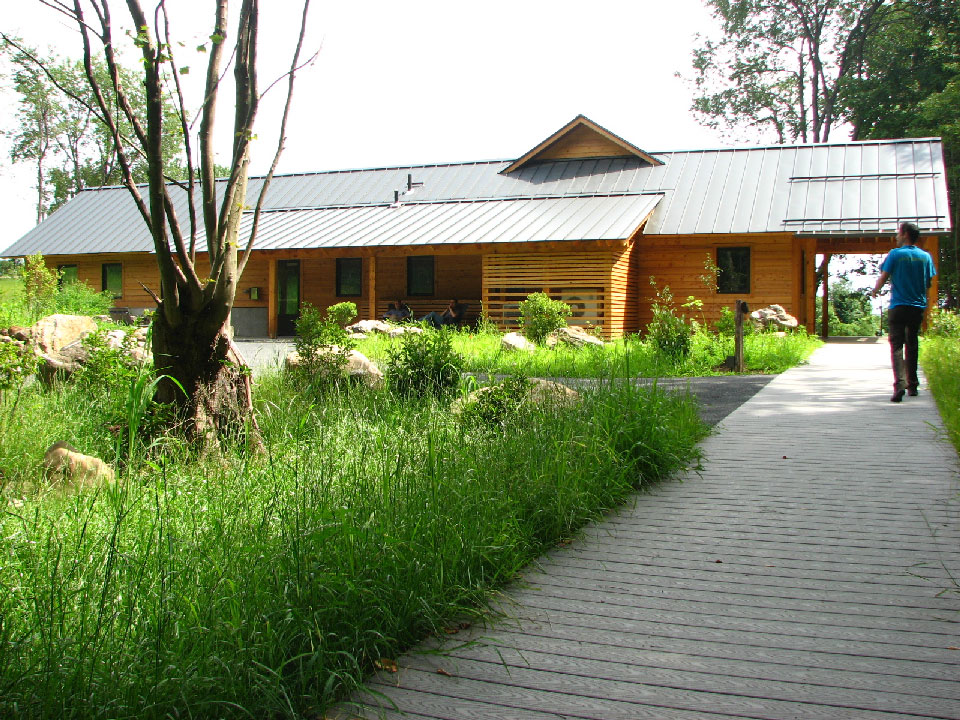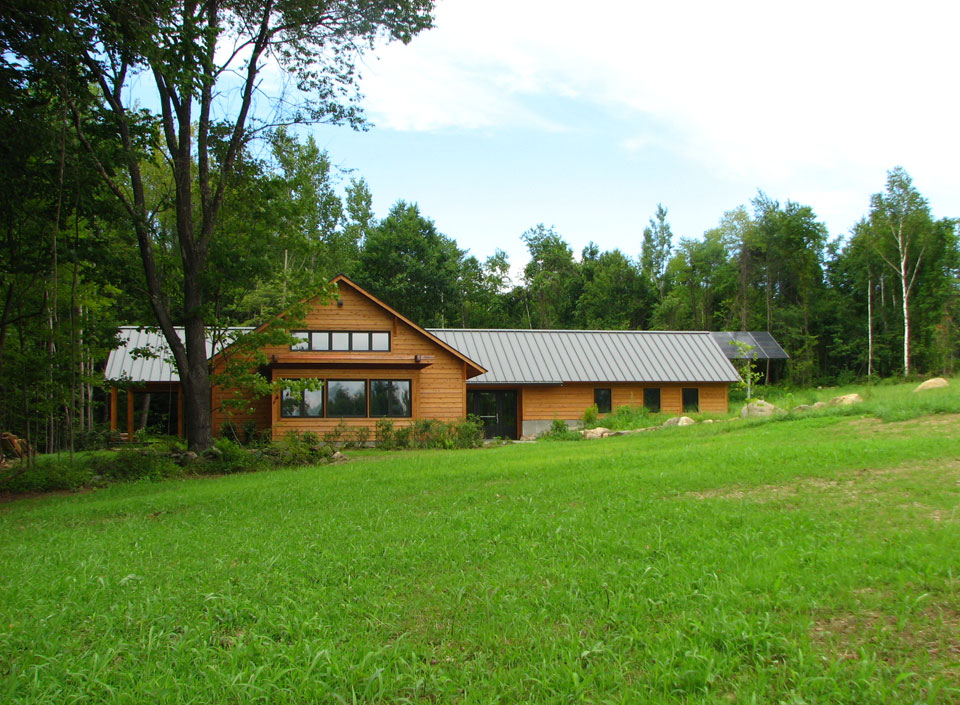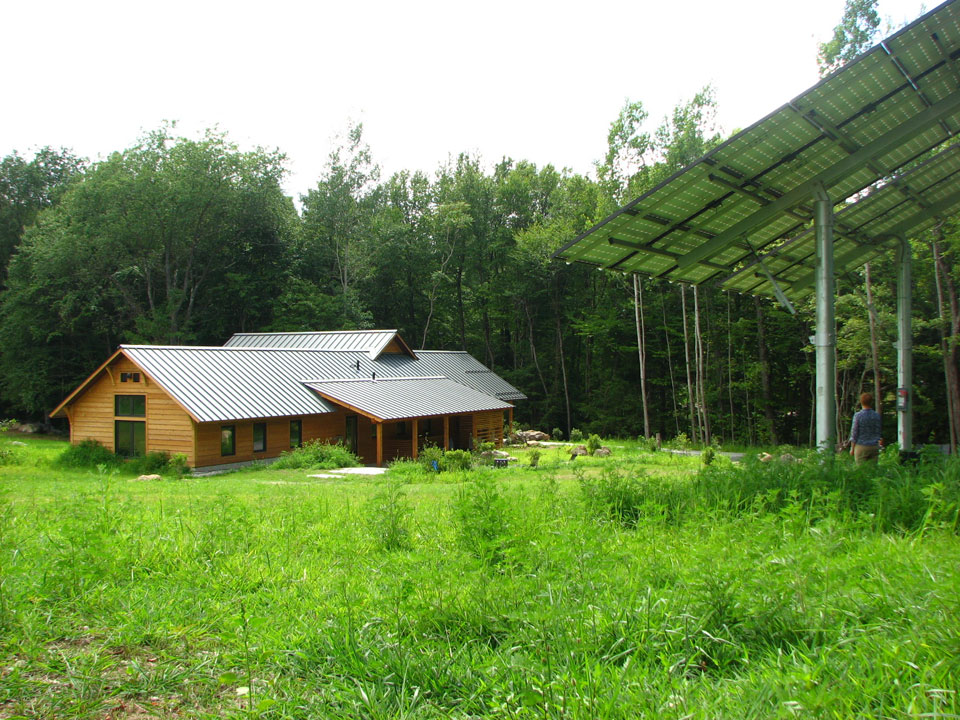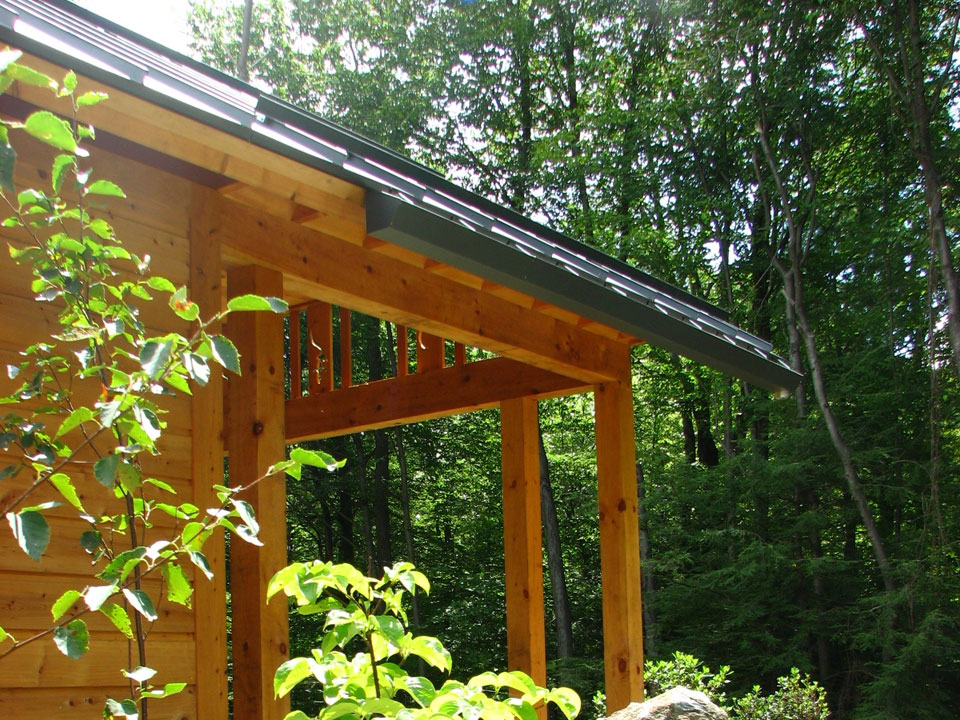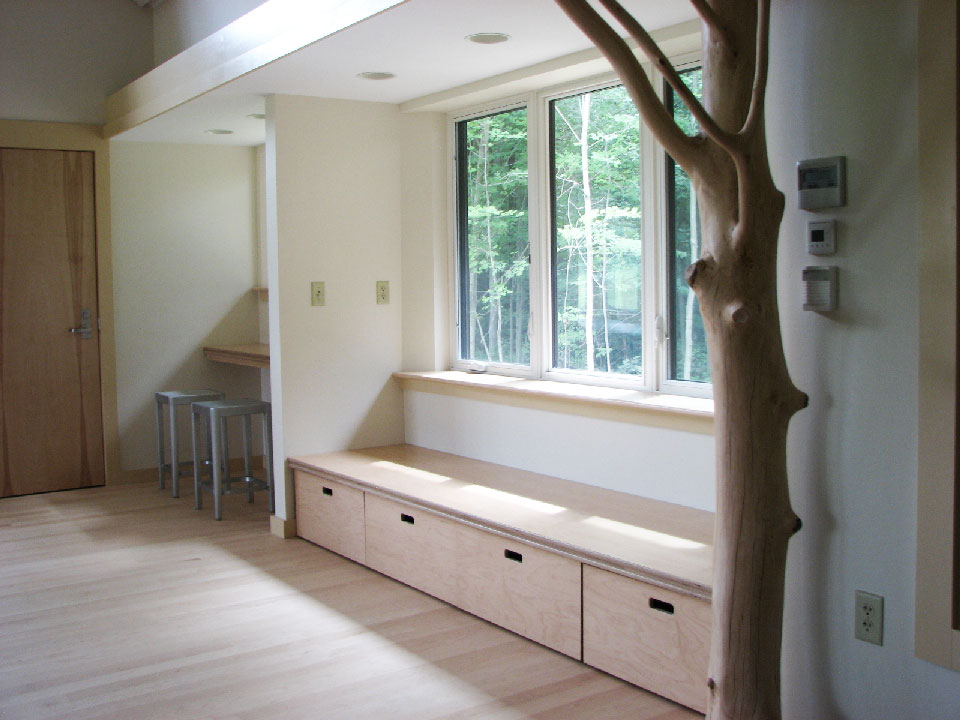Smith College's newest building, a 2,300-sf learning center at its nearby field station, has achieved top honors for environmental sustainability by meeting the rigorous performance requirements of the Living Building Challenge, a green building standard overseen by the International Living Future Institute.
The Living Building Challenge is considered the most comprehensive design- and performance-based building standard related to the environment. The Bechtel Environmental Classroom, as Smith College’s building is known, is only the fifth Certified Living Building in the world, and the first such building in New England.
Supported by the S. D. Bechtel, Jr. Foundation and located at Smith's MacLeish Field Station in Whately, Mass., the Bechtel Classroom was completed in 2012.
The single-story wood-framed building was designed by Coldham & Hartman Architects, a firm based in Amherst, Mass., and built by the Deerfield, Mass.-based contractor Scapes Builders. The building comprises a seminar space, a multipurpose room, and an instructional lab. An outdoor gathering space offers visitors a view of the Holyoke Range.
“The Bechtel Environmental Classroom highlights Smith’s commitment to sustainability and the environment in a tangible and meaningful way,” says Drew Guswa, professor of engineering and the director of Smith’s Center for the Environment, Ecological Design and Sustainability (CEEDS), which is a primary user of the classroom. He notes that CEEDS students had input into the design of the building.
To meet the Living Building Challenge, buildings must fulfill the requirements of seven different “Petals”—Equity, Beauty, Health, Site, Water, Energy and Materials—that encompass issues of sustainability, aesthetics and social justice.
“The Living Building Challenge is straightforward, but immensely difficult,” says Bruce Coldham, one of the building’s architects. Even before ground was broken, Coldham and the contractors were conscious of the requirements of the Living Building Challenge. In their design, they incorporated elements like composting toilets and solar panels that return to the grid 50 percent more energy than the building uses. They used local materials and sited the classroom in an area that required clearing mostly invasive species. Also, all materials used were certified free of carcinogenic and endocrine-disrupting chemical agents.
Since the Bechtel Environmental Classroom’s opening in September 2012, students have monitored a range of data points around the building’s electricity and water usage to demonstrate that it operated over its first year of occupancy as a net-zero facility, meaning that it generates more energy than it uses and that it draws solely on a renewable water system.
The building is used by a variety of departments, including landscape studies and Jewish studies, as well as for writing retreats and concerts.
Future plans include poetry readings and dance performances.
Electrical – Martin Electric
For more on the building, visit: http://living-future.org/node/1136
Related Stories
Security and Life Safety | Mar 26, 2024
Safeguarding our schools: Strategies to protect students and keep campuses safe
HMC Architects' PreK-12 Principal in Charge, Sherry Sajadpour, shares insights from school security experts and advisors on PreK-12 design strategies.
Green | Mar 25, 2024
Zero-carbon multifamily development designed for transactive energy
Living EmPower House, which is set to be the first zero-carbon, replicable, and equitable multifamily development designed for transactive energy, recently was awarded a $9 million Next EPIC Grant Construction Loan from the State of California.
Museums | Mar 25, 2024
Chrysler Museum of Art’s newly expanded Perry Glass Studio will display the art of glassmaking
In Norfolk, Va., the Chrysler Museum of Art’s Perry Glass Studio, an educational facility for glassmaking, will open a new addition in May. That will be followed by a renovation of the existing building scheduled for completion in December.
Sustainability | Mar 21, 2024
World’s first TRUE-certified building project completed in California
GENESIS Marina, an expansive laboratory and office campus in Brisbane, Calif., is the world’s first Total Resource Use and Efficiency (TRUE)-certified construction endeavor. The certification recognizes projects that achieve outstanding levels of resource efficiency through waste reduction, reuse, and recycling practices.
Office Buildings | Mar 21, 2024
Corporate carbon reduction pledges will have big impact on office market
Corporate carbon reduction commitments will have a significant impact on office leasing over the next few years. Businesses that have pledged to reduce their organization’s impact on climate change must ensure their next lease allows them to show material progress on their goals, according to a report by JLL.
Adaptive Reuse | Mar 21, 2024
Massachusetts launches program to spur office-to-residential conversions statewide
Massachusetts Gov. Maura Healey recently launched a program to help cities across the state identify underused office buildings that are best suited for residential conversions.
Legislation | Mar 21, 2024
Bill would mandate solar panels on public buildings in New York City
A recently introduced bill in the New York City Council would mandate solar panel installations on the roofs of all city-owned buildings. The legislation would require 100 MW of solar photovoltaic systems be installed on public buildings by the end of 2025.
Office Buildings | Mar 21, 2024
BOMA updates floor measurement standard for office buildings
The Building Owners and Managers Association (BOMA) International has released its latest floor measurement standard for office buildings, BOMA 2024 for Office Buildings – ANSI/BOMA Z65.1-2024.
Healthcare Facilities | Mar 18, 2024
A modular construction solution to the mental healthcare crisis
Maria Ionescu, Senior Medical Planner, Stantec, shares a tested solution for the overburdened emergency department: Modular hub-and-spoke design.


