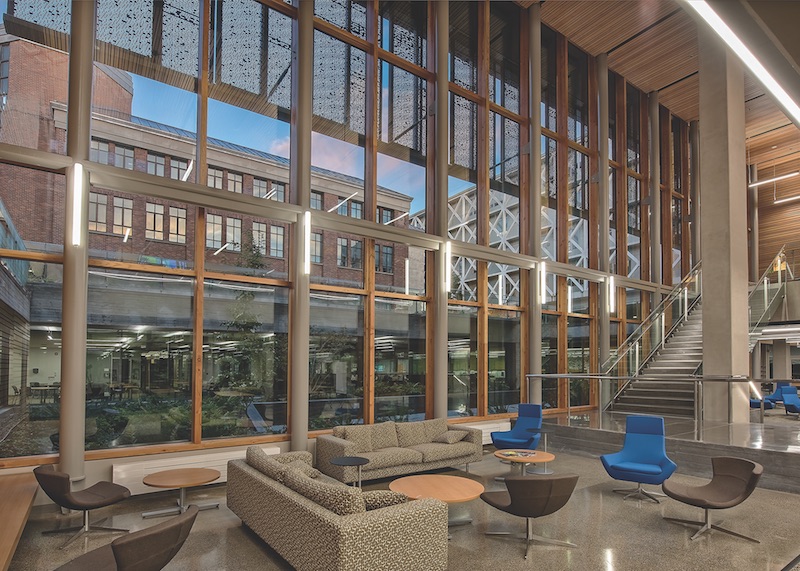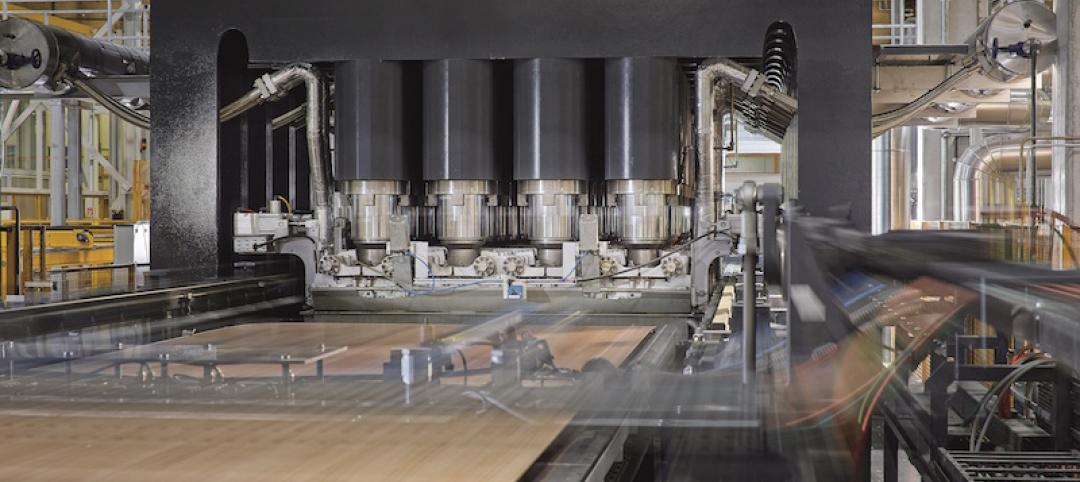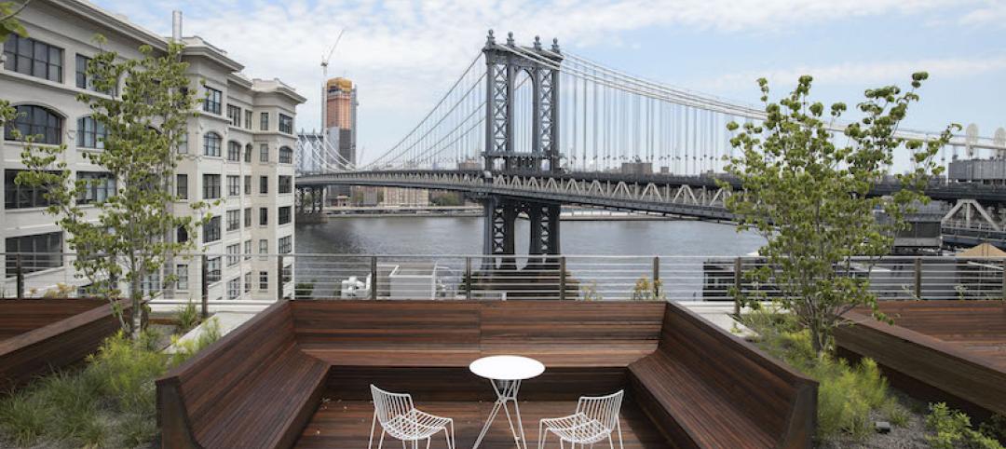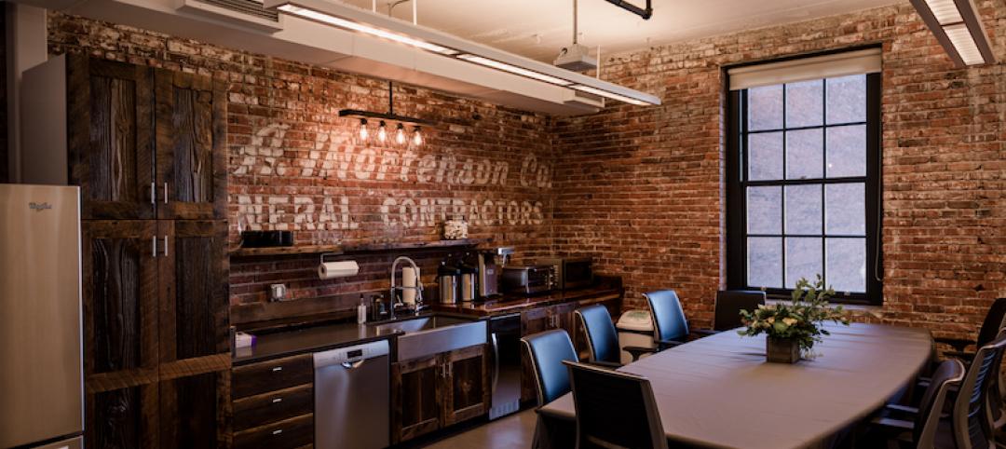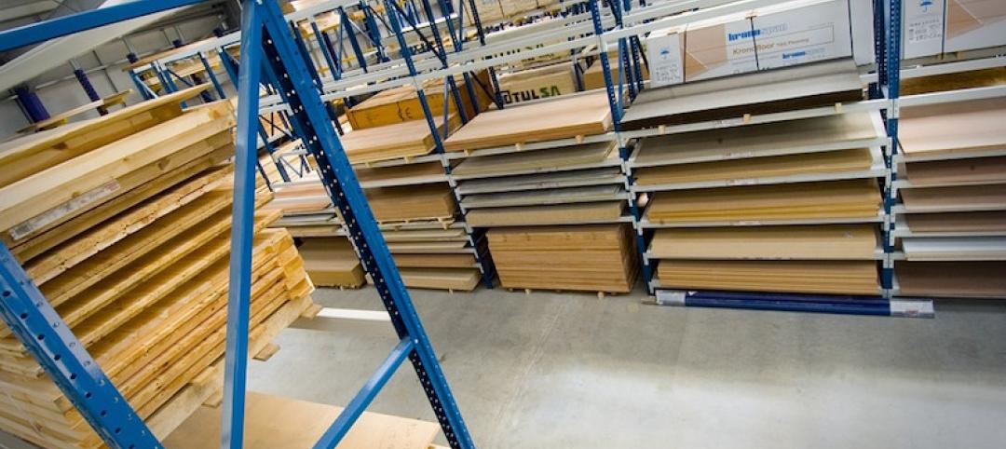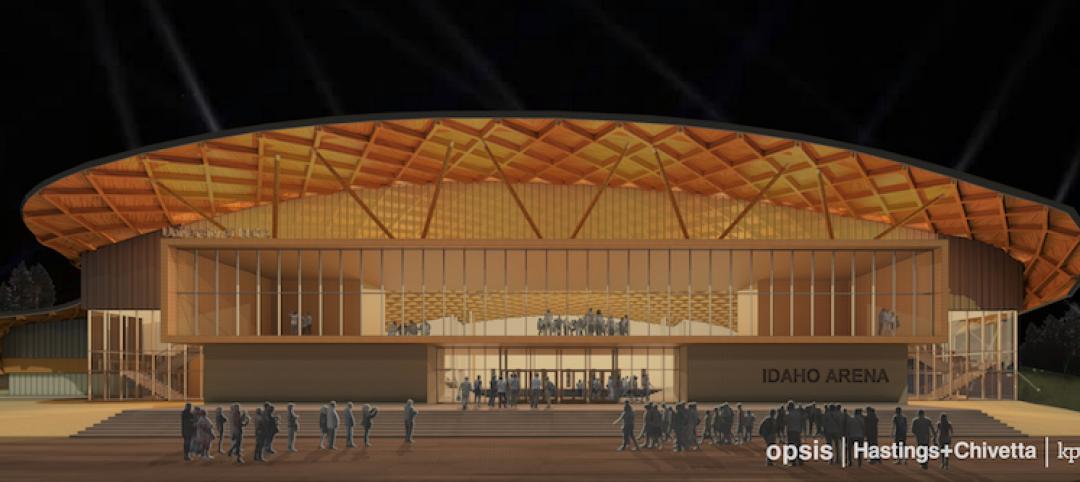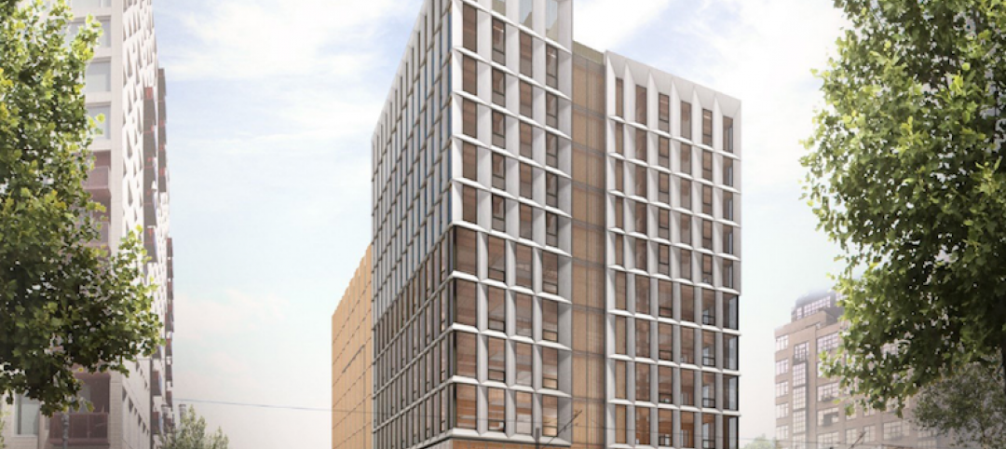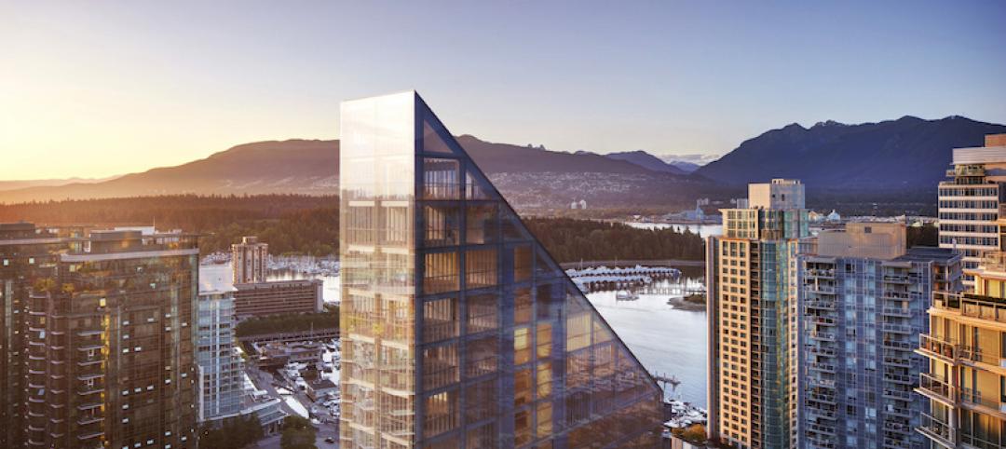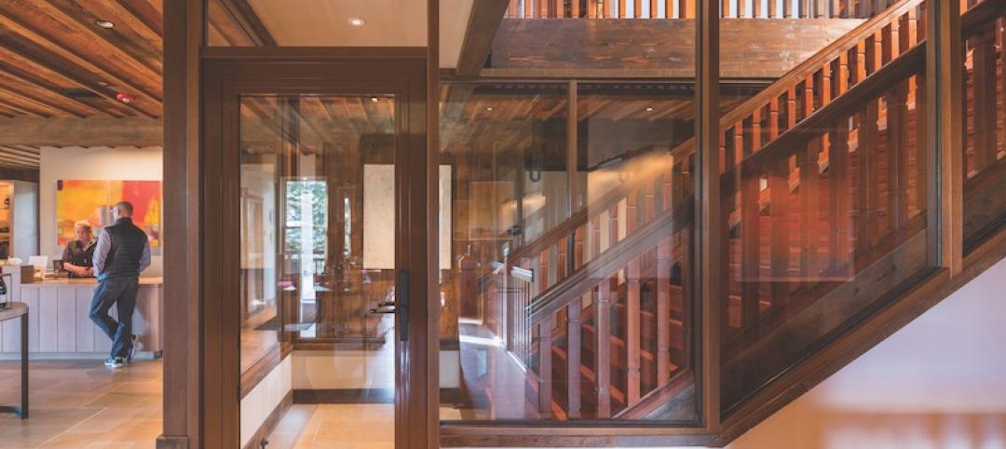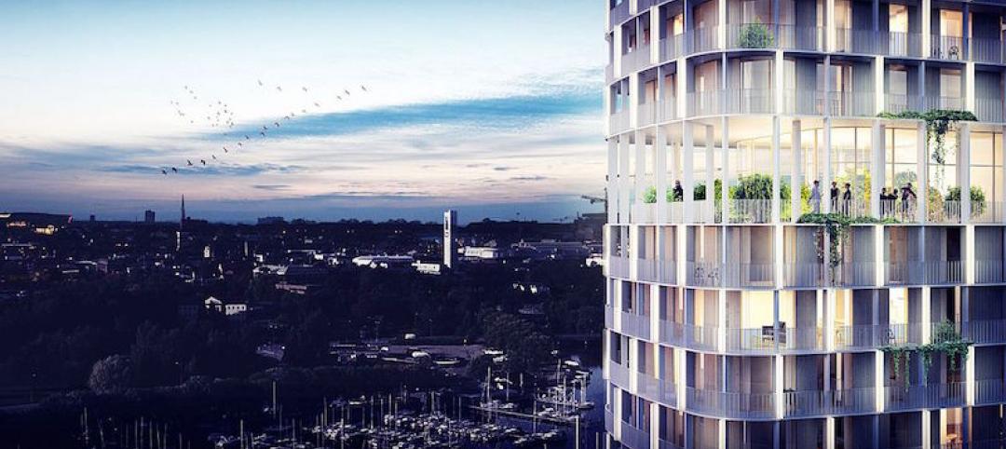When aluminum or steel storefronts or curtain walls won’t do the trick, Sierra Pacific Windows offers its new wood-based Architectural Wall System. The product line brings fresh design possibilities to the light commercial market with its expansive glass aesthetic, sloped glazing option, and all-wood interiors, plus a vertical glazing system that provides load-bearing structural integrity. The use of Douglas fir glulam beams can obviate the need for steel beams, even for walls up to 14 feet in height.
Designs can include shed, gable, or circular styles, as well as skylight framing in flat plane, ridge, hip, or circular. The wall system can also incorporate aluminum-clad wood windows, doors, and corner units from the maker.
The vertical glazed systems are tested to ASTM standards for air and water infiltration and structural wind-load performance. The glazing styles all meet a 0.28 U-value or better, and are rated for DP50 or DP70, depending on the application. The extruded aluminum exterior is available in unlimited AAMA 2605 powder-coated colors.
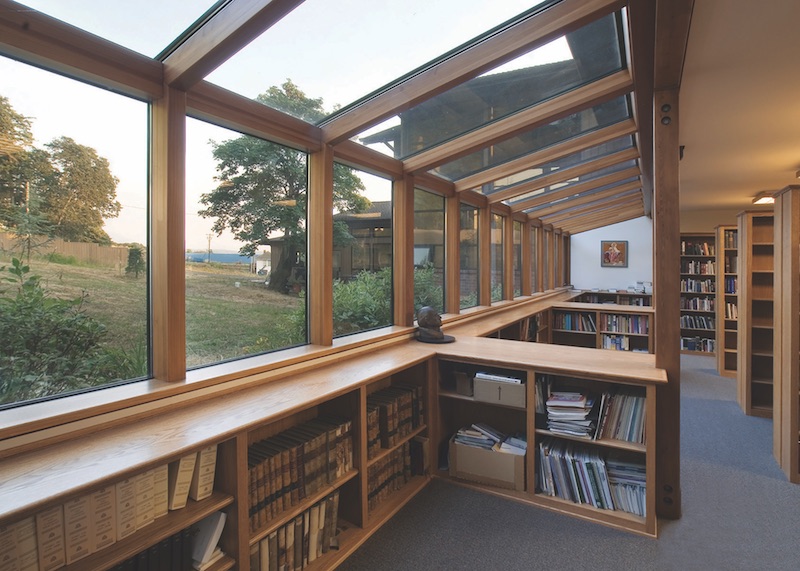 Courtesy Sierra Pacific Windows
Courtesy Sierra Pacific Windows
Related Stories
Industrial Facilities | Jul 26, 2017
EGGER will invest $700 million to build its first U.S. manufacturing facility
The company says the new facility will create 770 jobs over the next 15 years.
Office Buildings | Jul 19, 2017
James Corner Field Operations, designers of the High Line, creates rooftop amenity spaces for three Dumbo office buildings
The new spaces range from about 8,500 to 11,000 sf and were added to Two Trees Management’s anchor office buildings.
Reconstruction & Renovation | Jul 18, 2017
Mortenson Construction incorporates 100-year-old barn into new Portland office space
Mortenson deconstructed the barn and repurposed it for the new space.
Codes and Standards | Jul 10, 2017
New mass plywood panel project moves ahead with federal grant
New material is substitute for concrete and steel in multi-story projects.
Wood | Jul 10, 2017
University of Idaho Arena plans to make timber a focal point
The project received a Wood Innovation Grant that will help spur construction of the Hastings + Chivetta-designed project.
Wood | Jun 13, 2017
The first timber high-rise in the U.S. set for construction in Portland
The building’s design, building materials, and commercial tenants are all focused on the key aspect of sustainability.
| Jun 13, 2017
Accelerate Live! talk: Next-gen materials for the built environment, Blaine Brownell, Transmaterial
Architect and materials guru Blaine Brownell reveals emerging trends and applications that are transforming the technological capacity, environmental performance, and design potential of architecture.
Wood | Jun 6, 2017
Shigeru Ban-designed residential structure poised to become world’s tallest hybrid timber building
The wood, concrete, and glass building will rise approximately 233 feet when finished.
| Jun 5, 2017
Fire-rated frames deliver the natural look of wood
The TimberLine Series pairs a high-strength steel subframe with a wood-veneered metal cover cap to produce a slender fire-rated frame.
Multifamily Housing | May 17, 2017
Swedish Tower’s 15th floor is reserved for a panoramic garden
C.F. Møller’s design was selected as the winner of a competition organized by Riksbyggen in Västerås.


