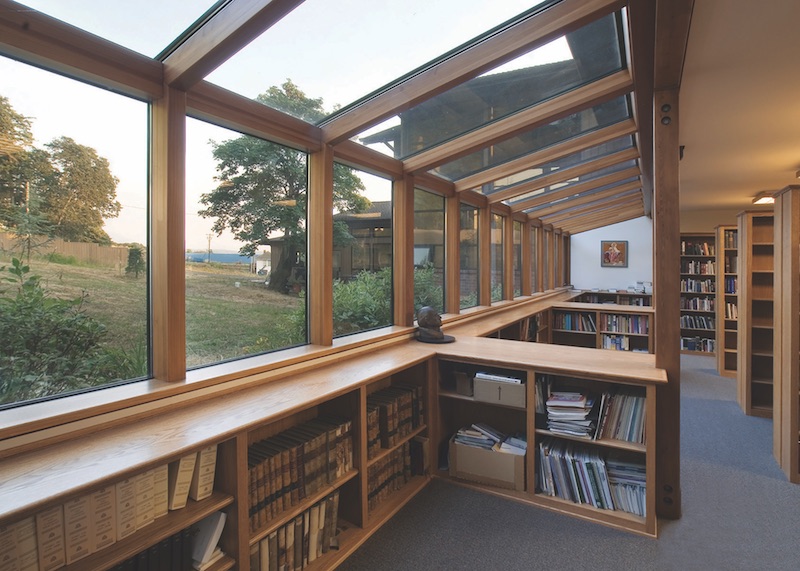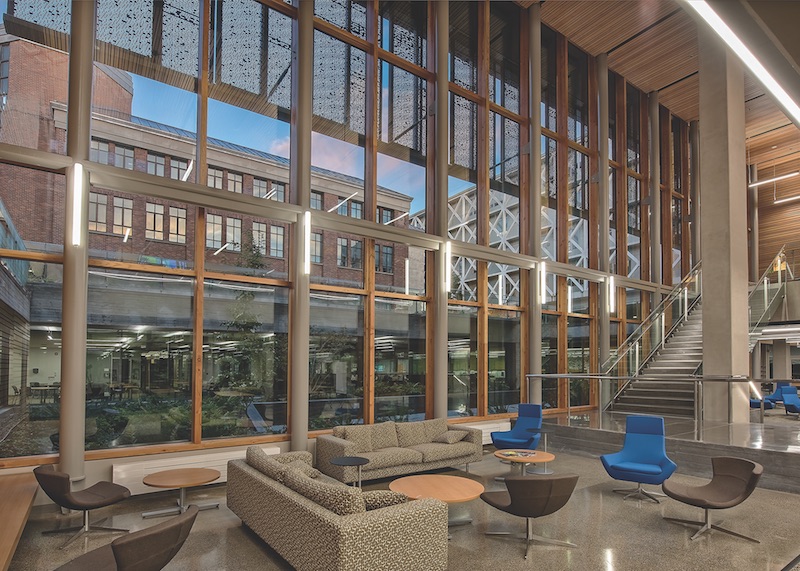When aluminum or steel storefronts or curtain walls won’t do the trick, Sierra Pacific Windows offers its new wood-based Architectural Wall System. The product line brings fresh design possibilities to the light commercial market with its expansive glass aesthetic, sloped glazing option, and all-wood interiors, plus a vertical glazing system that provides load-bearing structural integrity. The use of Douglas fir glulam beams can obviate the need for steel beams, even for walls up to 14 feet in height.
Designs can include shed, gable, or circular styles, as well as skylight framing in flat plane, ridge, hip, or circular. The wall system can also incorporate aluminum-clad wood windows, doors, and corner units from the maker.
The vertical glazed systems are tested to ASTM standards for air and water infiltration and structural wind-load performance. The glazing styles all meet a 0.28 U-value or better, and are rated for DP50 or DP70, depending on the application. The extruded aluminum exterior is available in unlimited AAMA 2605 powder-coated colors.
 Courtesy Sierra Pacific Windows
Courtesy Sierra Pacific Windows
Related Stories
| Aug 11, 2010
Great Solutions: Products
14. Mod Pod A Nod to Flex Biz Designed by the British firm Tate + Hindle, the OfficePOD is a flexible office space that can be installed, well, just about anywhere, indoors or out. The self-contained modular units measure about seven feet square and are designed to serve as dedicated space for employees who work from home or other remote locations.







