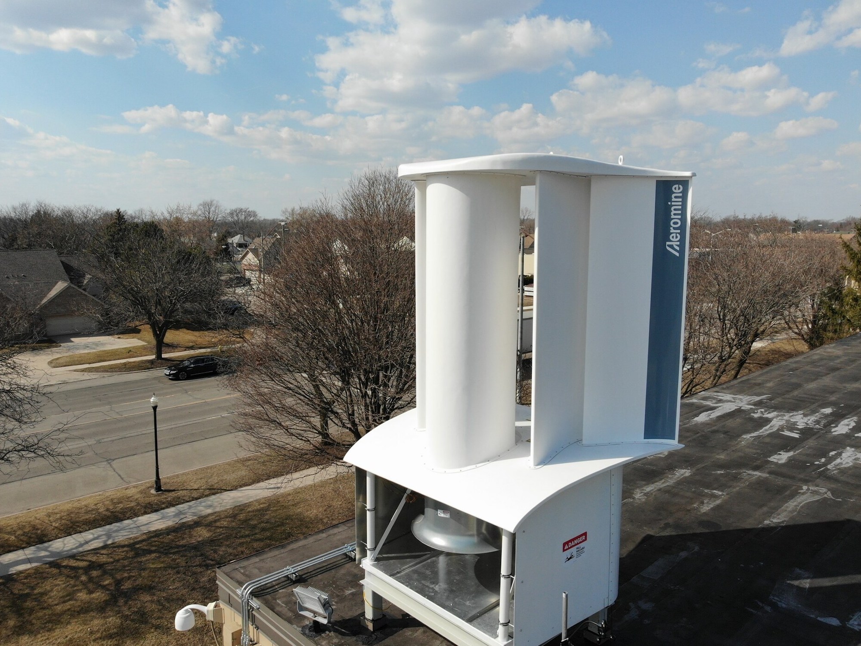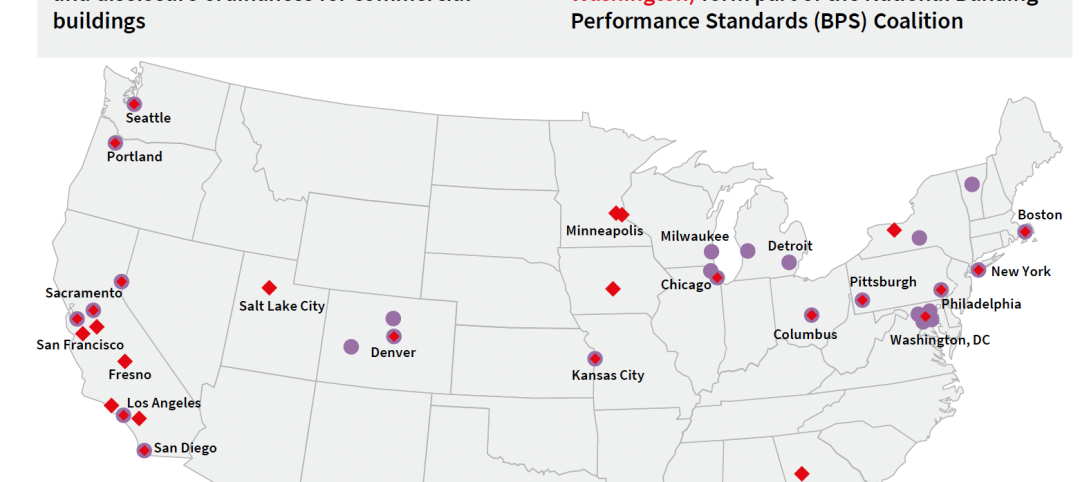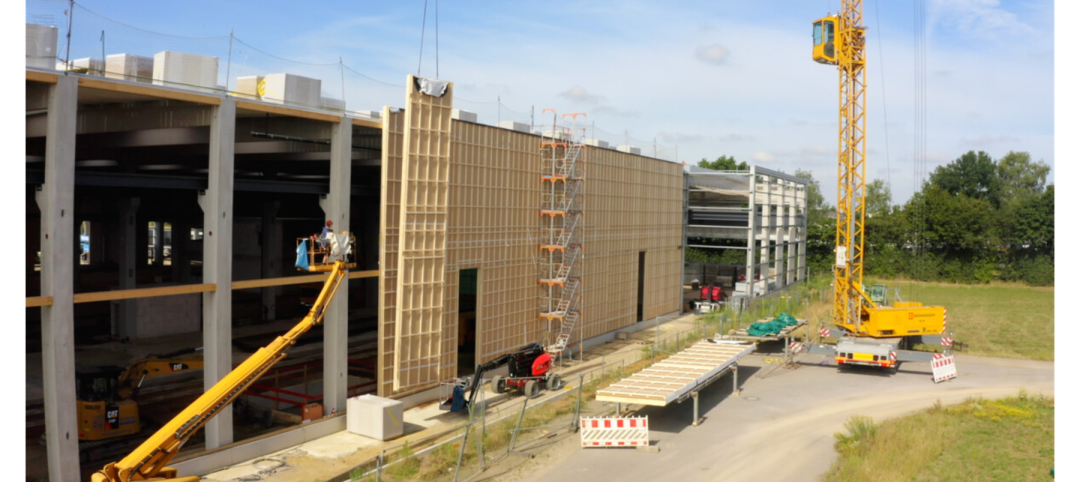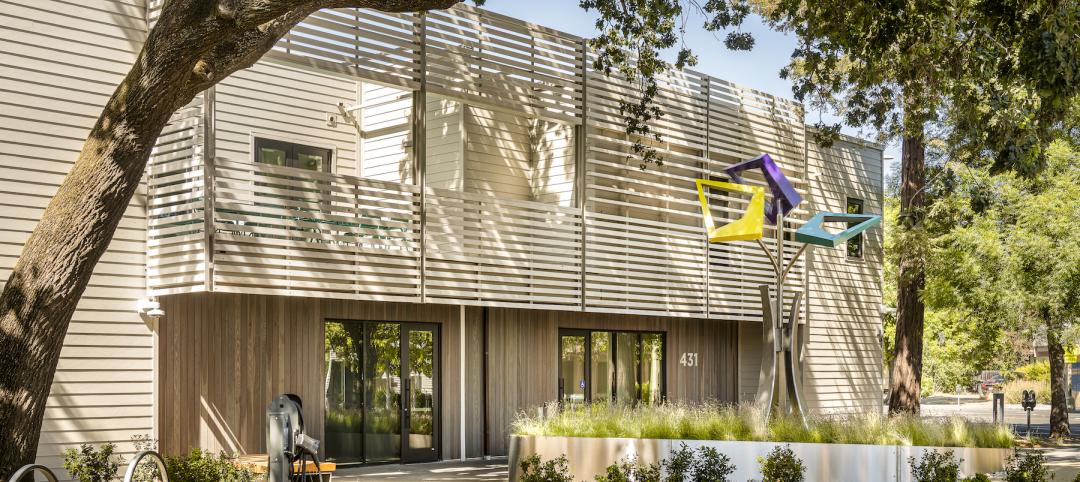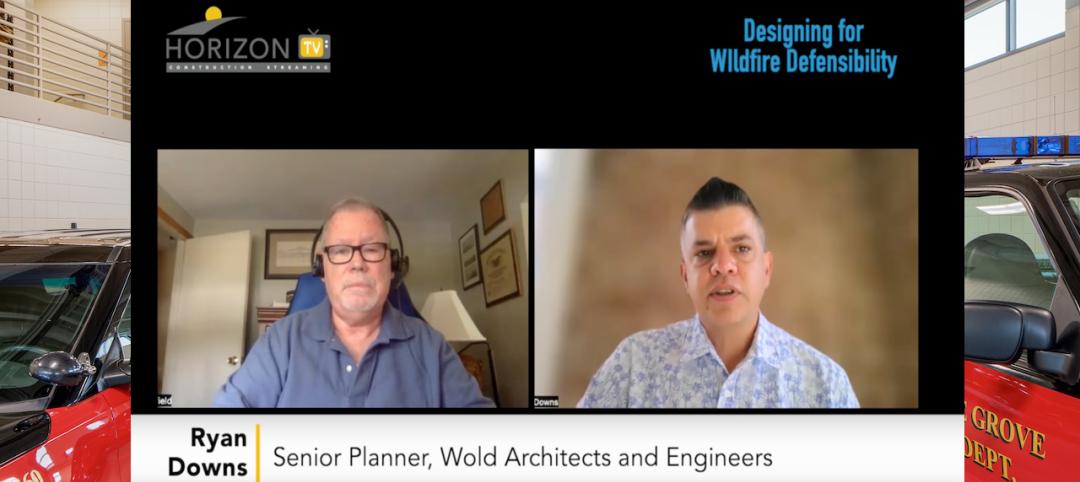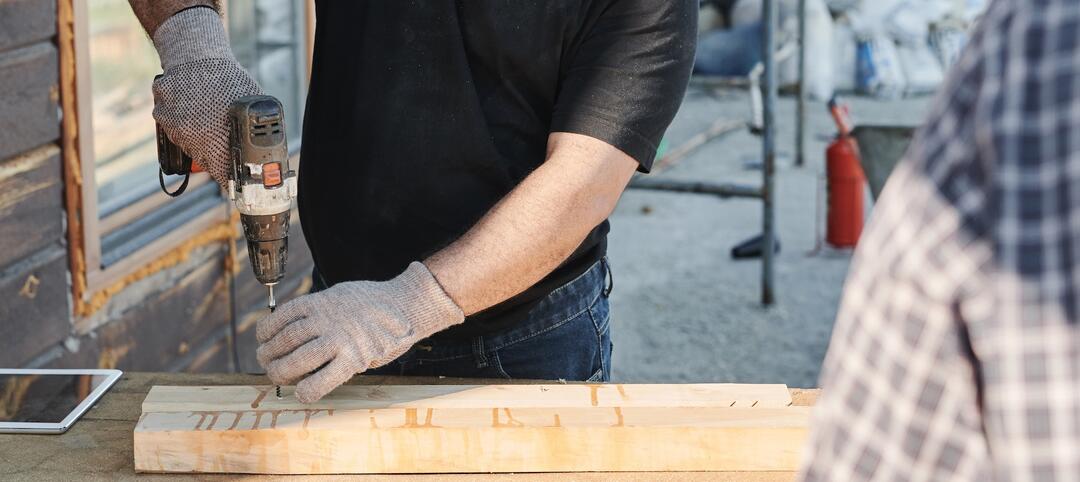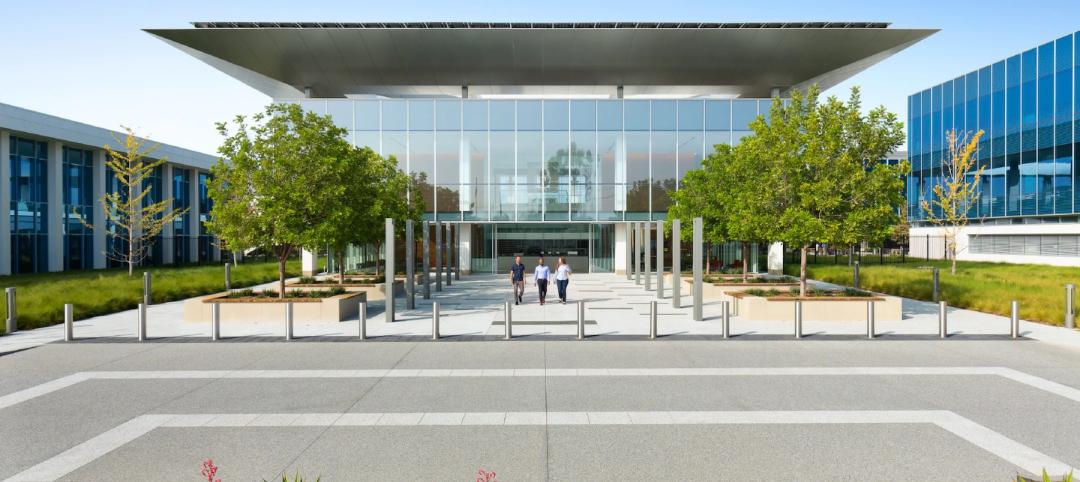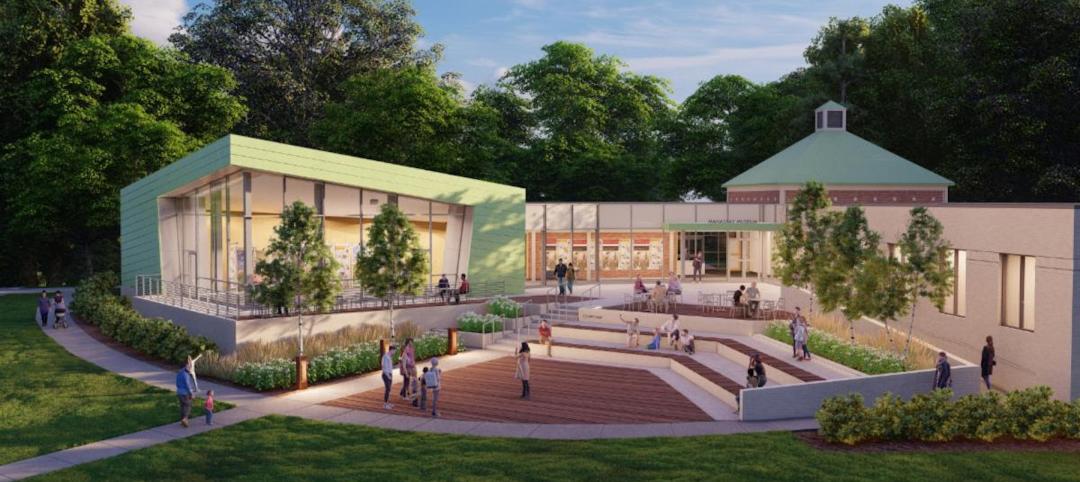Typically, “wind energy” conjures up images of massive turbines in large fields or out at sea. Aeromine Technologies has created a bladeless wind energy system that sits on the rooftops of commercial properties and provides onsite renewable energy. The motionless system integrates with a building’s existing electrical and rooftop solar systems.
In January, AEC Angels, an investment platform focused on emerging technologies in the architecture, engineering, and construction sectors, announced that it has endorsed Aeromine and that AEC Angels member Thornton Tomasetti has invested in the Houston-based company. AEC Angels is an alliance of industry veterans that evaluate and invest in early-stage companies with promising technological advances. Its members also include STO Building Group, Syska Hennessy, and SHoP Architects.
“Aeromine’s proprietary and innovative technology makes the promise of bringing the performance of wind energy to the built environment a reality that can increase on site generation 100-200% for any given project when paired with solar and battery storage,” Grant McCullagh, director at Thornton Tomasetti and AEC Angels’ managing director, said in a statement.
Building-integrated wind turbine with zero external moving parts
Aeromine has no external moving parts and no vibration. Like airfoils on a race car, the technology captures and amplifies a building’s airflow. Needing 10% of the roof space used by solar panels, the stationary and silent Aeromine unit can generate energy at any time and in any weather. Aeromine systems typically comprise 20-40 units on a building’s edge, facing the predominant wind direction.
Aeromine Technologies says its system is up to 50% more productive than other renewable energy alternatives. Combining Aeromine with rooftop solar can generate up to 100% of a building’s onsite energy needs, while reducing the need for energy storage.
Companies piloting Aeromine’s technology include BASF Corporation, which is testing the wind energy system at its manufacturing plant in Wyandotte, Mich.
Here is how the bladeless wind energy system works:
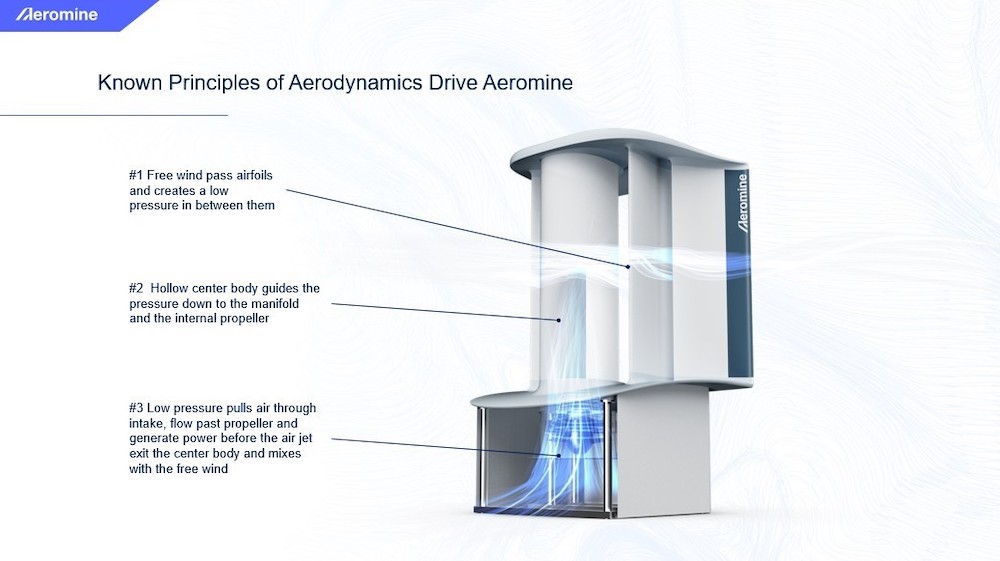
Related Stories
Industry Research | Nov 8, 2022
U.S. metros take the lead in decarbonizing their built environments
A new JLL report evaluates the goals and actions of 18 cities.
Green | Nov 8, 2022
USGBC and IWBI will develop dual certification pathways for LEED and WELL
The U.S. Green Building Council (USGBC) and the International WELL Building Institute (IWBI) will expand their strategic partnership to develop dual certification pathways for LEED and WELL.
Wood | Nov 1, 2022
A European manufacturer says its engineered wood products can store carbon for decades
Metsä Wood, a Finland-based manufacturer of engineered wood products, says its sustainable, material-efficient products can store carbon for decades, helping to combat climate change.
40 Under 40 | Oct 19, 2022
Meet the 40 Under 40 class of 2022
Each year, the editors of Building Design+Construction honor 40 architects engineers, contractors, and real estate developers as BD+C 40 Under 40 awards winners. These AEC professionals are recognized for their career achievements, passion for the AEC profession, involvement with AEC industry organizations, and service to their communities.
Green | Oct 5, 2022
In California, a public power provider’s new headquarters serves as a test case for an innovative microgrid and for reducing greenhouse gas emissions
Sonoma Clean Power (SCP), the public power provider for California’s Sonoma and Mendocino Counties, recently unveiled its new all-electric headquarters.
Resiliency | Sep 30, 2022
Designing buildings for wildfire defensibility
Wold Architects and Engineers' Senior Planner Ryan Downs, AIA, talks about how to make structures and communities more fire-resistant.
| Sep 23, 2022
High projected demand for new housing prompts debate on best climate-friendly materials
The number of people living in cities could increase to 80% of the total population by 2100. That could require more new construction between now and 2050 than all the construction done since the start of the industrial revolution.
| Sep 7, 2022
Use of GBCI building performance tools rapidly expanding
More than seven billion square feet of project space is now being tracked using Green Business Certification Inc.’s (GBCI’s) Arc performance platform.
| Aug 22, 2022
Less bad is no longer good enough
As we enter the next phase of our fight against climate change, I am cautiously optimistic about our sustainable future and the design industry’s ability to affect what the American Institute of Architects (AIA) calls the biggest challenge of our generation.
| Aug 19, 2022
Manassas Museum renovated to reimagine a civic design & engage the community
Manassas, VA has recently added to its historic Manassas Museum.


