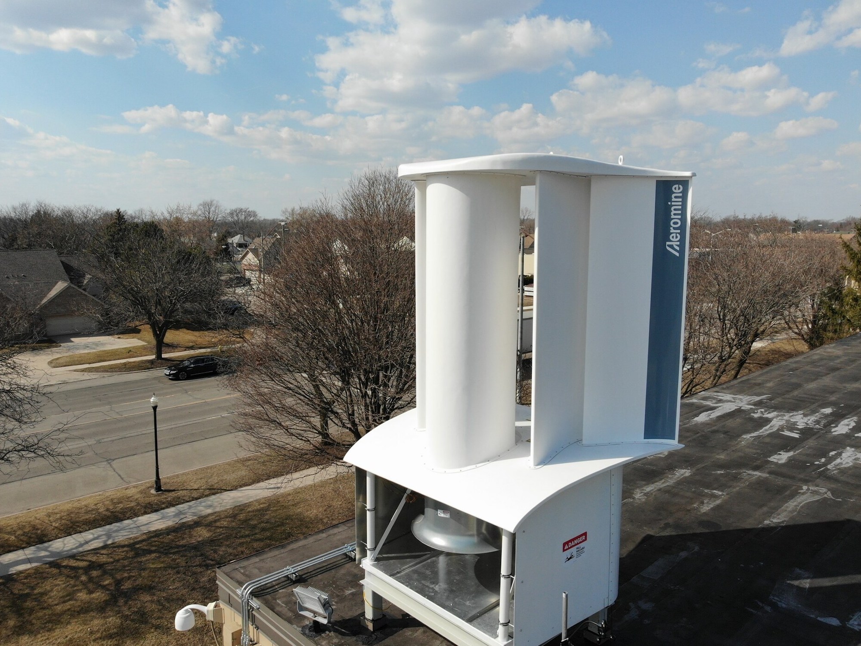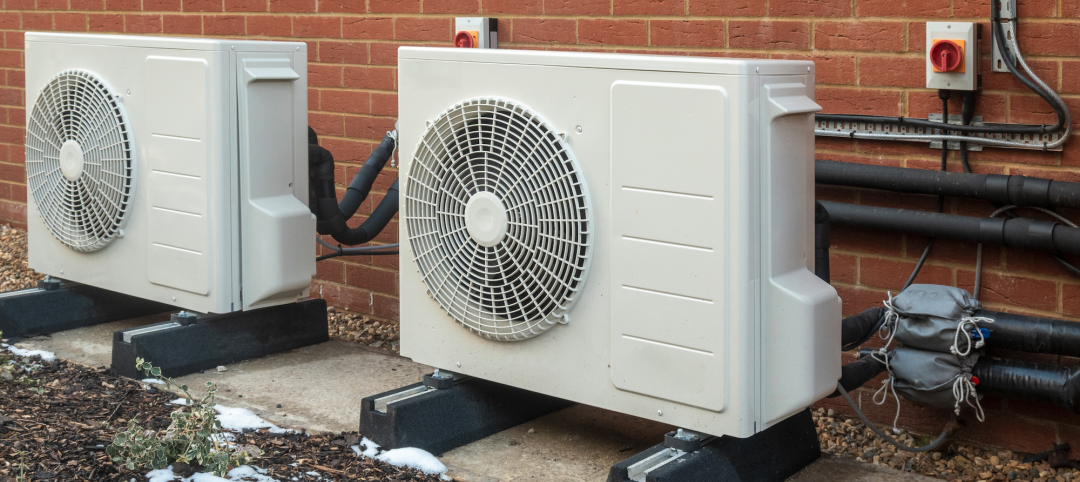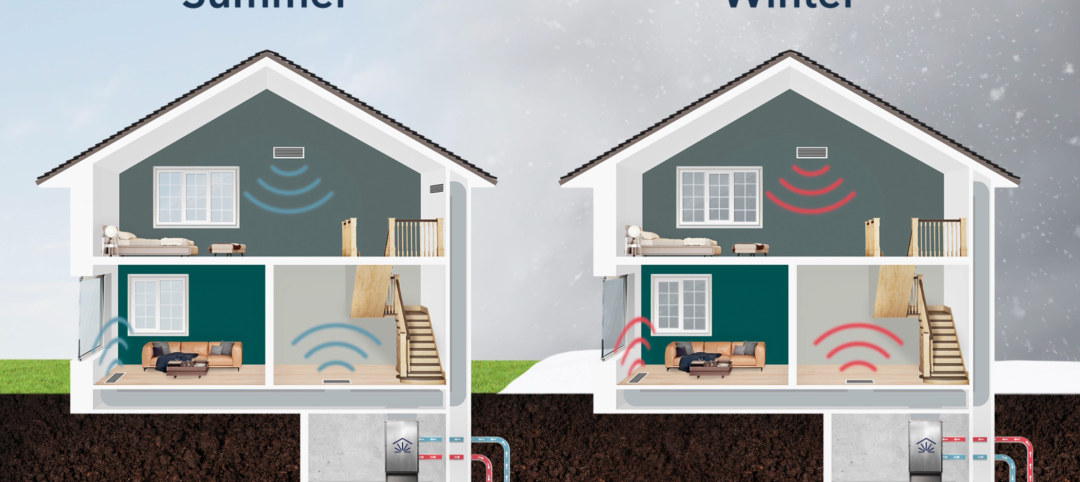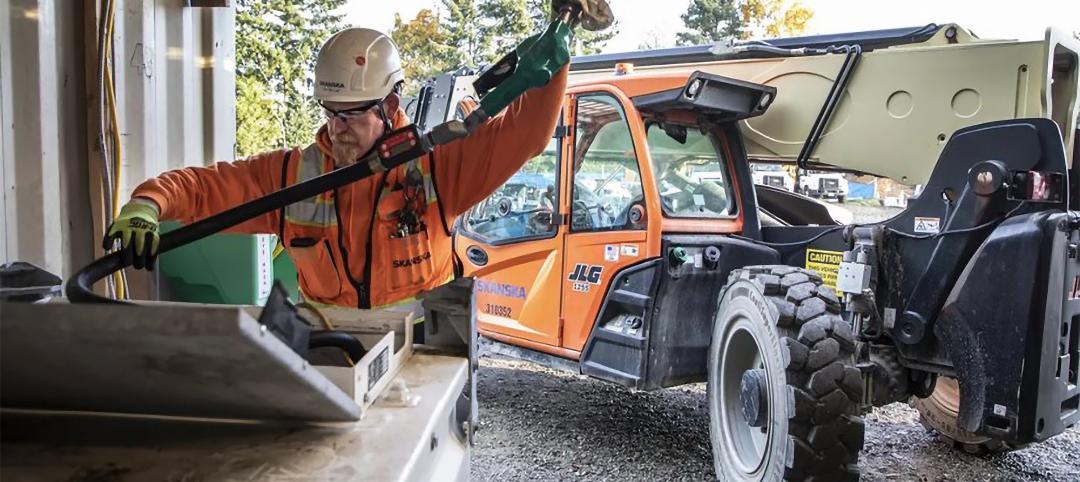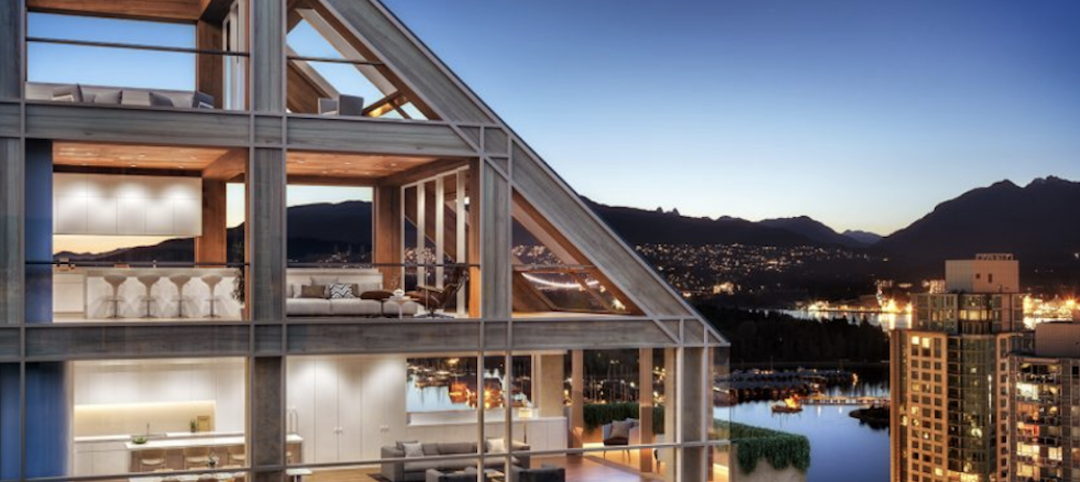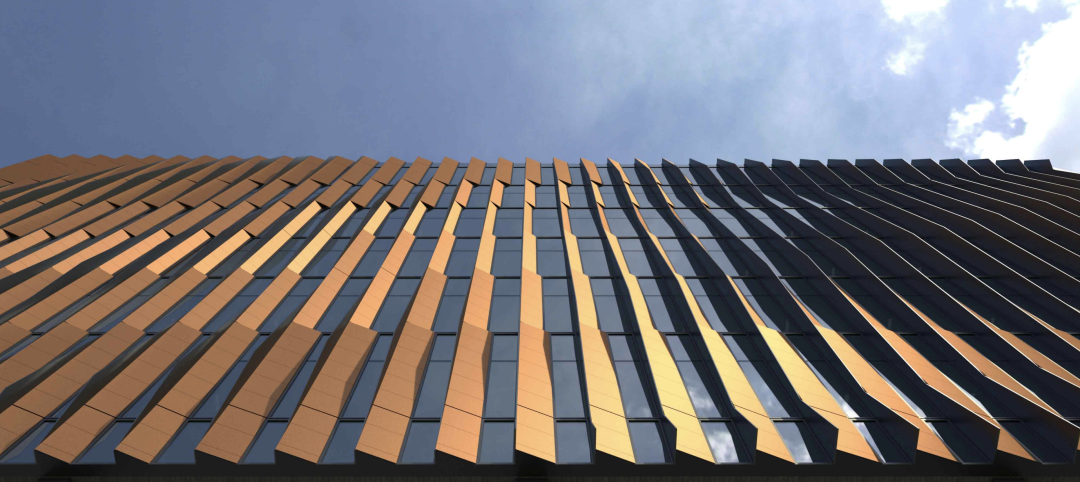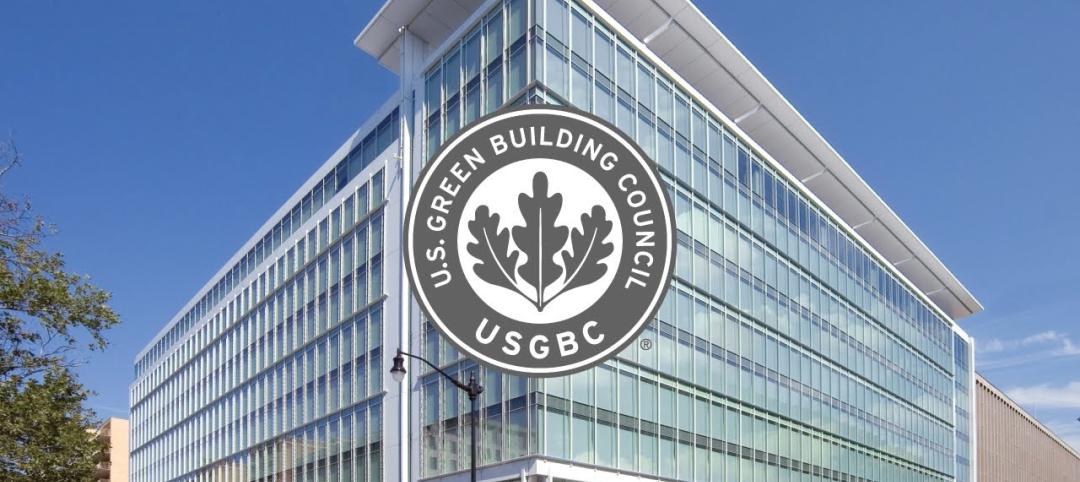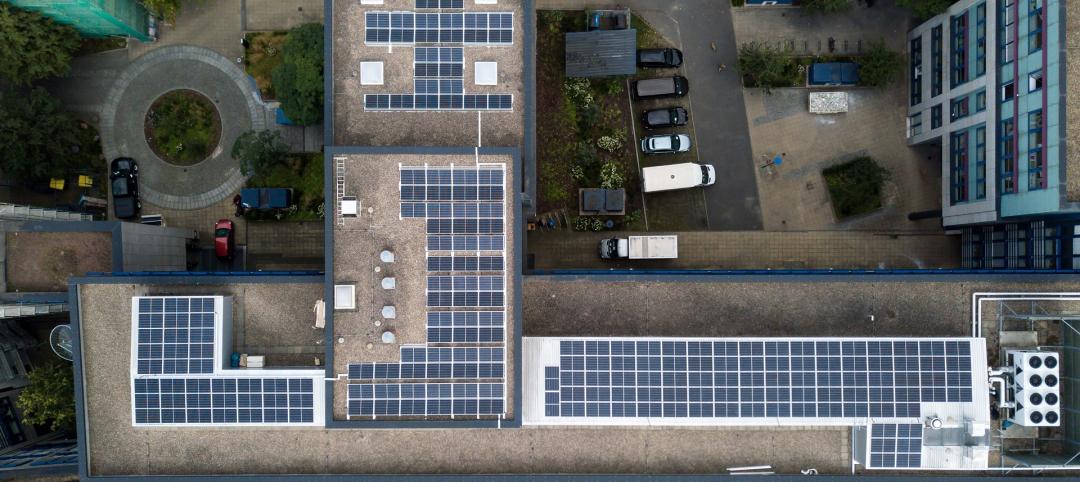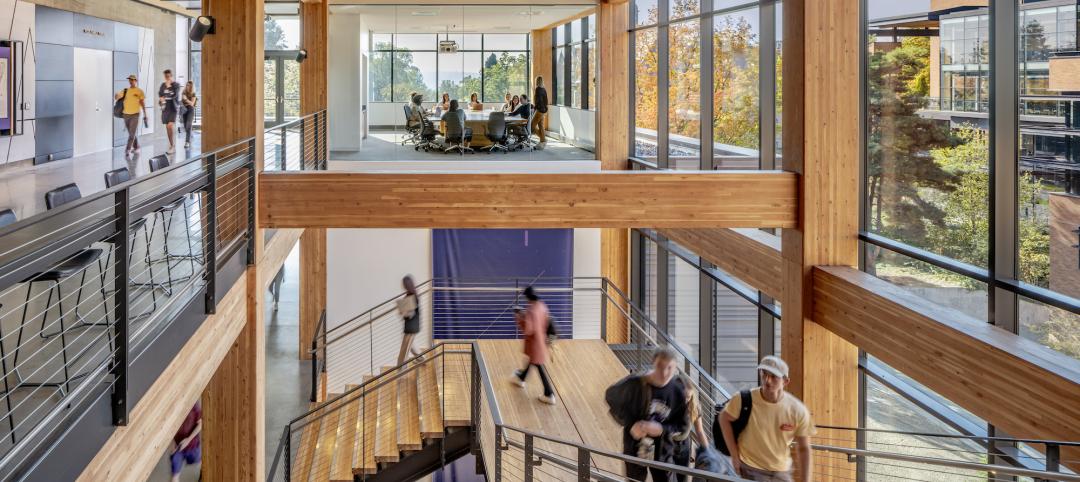Typically, “wind energy” conjures up images of massive turbines in large fields or out at sea. Aeromine Technologies has created a bladeless wind energy system that sits on the rooftops of commercial properties and provides onsite renewable energy. The motionless system integrates with a building’s existing electrical and rooftop solar systems.
In January, AEC Angels, an investment platform focused on emerging technologies in the architecture, engineering, and construction sectors, announced that it has endorsed Aeromine and that AEC Angels member Thornton Tomasetti has invested in the Houston-based company. AEC Angels is an alliance of industry veterans that evaluate and invest in early-stage companies with promising technological advances. Its members also include STO Building Group, Syska Hennessy, and SHoP Architects.
“Aeromine’s proprietary and innovative technology makes the promise of bringing the performance of wind energy to the built environment a reality that can increase on site generation 100-200% for any given project when paired with solar and battery storage,” Grant McCullagh, director at Thornton Tomasetti and AEC Angels’ managing director, said in a statement.
Building-integrated wind turbine with zero external moving parts
Aeromine has no external moving parts and no vibration. Like airfoils on a race car, the technology captures and amplifies a building’s airflow. Needing 10% of the roof space used by solar panels, the stationary and silent Aeromine unit can generate energy at any time and in any weather. Aeromine systems typically comprise 20-40 units on a building’s edge, facing the predominant wind direction.
Aeromine Technologies says its system is up to 50% more productive than other renewable energy alternatives. Combining Aeromine with rooftop solar can generate up to 100% of a building’s onsite energy needs, while reducing the need for energy storage.
Companies piloting Aeromine’s technology include BASF Corporation, which is testing the wind energy system at its manufacturing plant in Wyandotte, Mich.
Here is how the bladeless wind energy system works:
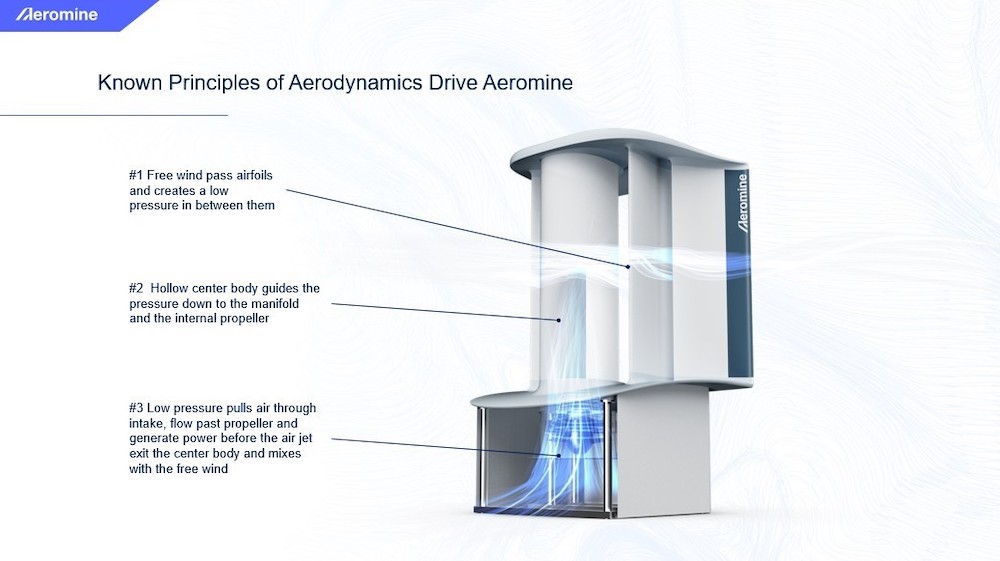
Related Stories
Energy Efficiency | Dec 6, 2022
Washington state’s Building Code Council mandates heat pumps in all new residential construction
The Washington State Building Code Council has voted to require heat pumps for all new residential construction starting in July 2023. The new mandate has drawn criticism over concerns that it will add costs to housing construction, especially given current supply chain challenges for heat pumps.
Geothermal Technology | Dec 6, 2022
Google spinoff uses pay-as-you-go business model to spur growth in geothermal systems
Dandelion Energy is turning to a pay-as-you-go plan similar to rooftop solar panel leasing to help property owners afford geothermal heat pump systems.
Sustainability | Dec 5, 2022
5 ways sustainability professionals can help reduce construction's carbon footprint
Mark Chen, Sustainability Manager at Skanska, has found five specific ways to help the construction industry reduce its carbon footprint.
Legislation | Nov 23, 2022
7 ways the Inflation Reduction Act will impact the building sector
HOK’s Anica Landreneau and Stephanie Miller and Smart Surfaces Coalition’s Greg Kats reveal multiple ways the IRA will benefit the built environment.
Wood | Nov 16, 2022
5 steps to using mass timber in multifamily housing
A design-assist approach can provide the most effective delivery method for multifamily housing projects using mass timber as the primary building element.
Energy-Efficient Design | Nov 14, 2022
How to achieve net zero energy in five steps
Martine Dion and Ethan Seaman share net zero energy best practices with owners and developers.
Green | Nov 13, 2022
USGBC updates LEED v4 to better address greenhouse gas emissions and climate change
The U.S. Green Building Council (USGBC) will update the LEED v4 green building certification program to “more directly address greenhouse gas emissions and climate change” according to a USGBC news release.
Green | Nov 13, 2022
NREL report: Using photovoltaic modules with longer lifetimes is a better option than recycling
A new report from the U.S. National Renewable Energy Laboratory (NREL) says PV module lifetime extensions should be prioritized over closed-loop recycling to reduce demand for new materials.
Green | Nov 13, 2022
Global building emissions reached record levels in 2021
Carbon-dioxide emissions from building construction and operations hit an all-time high in 2021, according to the most recent data compiled by the Global Alliance for Buildings and Construction.
University Buildings | Nov 13, 2022
University of Washington opens mass timber business school building
Founders Hall at the University of Washington Foster School of Business, the first mass timber building at Seattle campus of Univ. of Washington, was recently completed. The 84,800-sf building creates a new hub for community, entrepreneurship, and innovation, according the project’s design architect LMN Architects.


