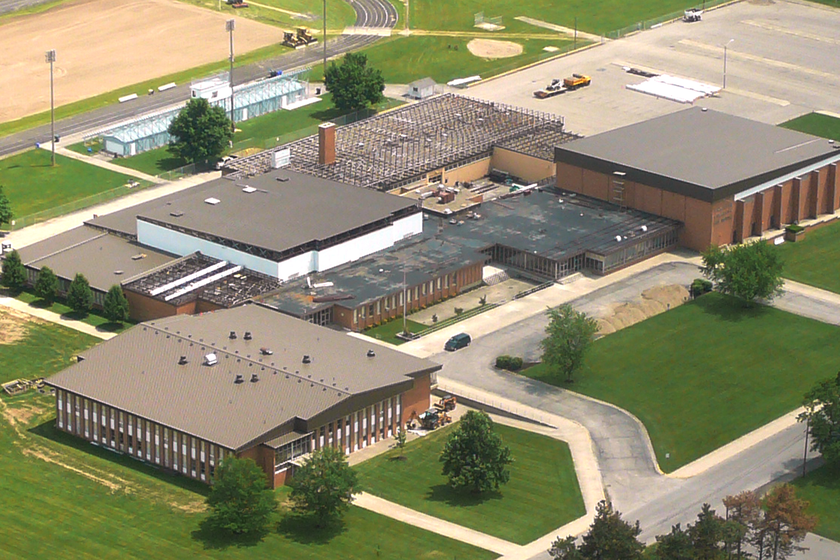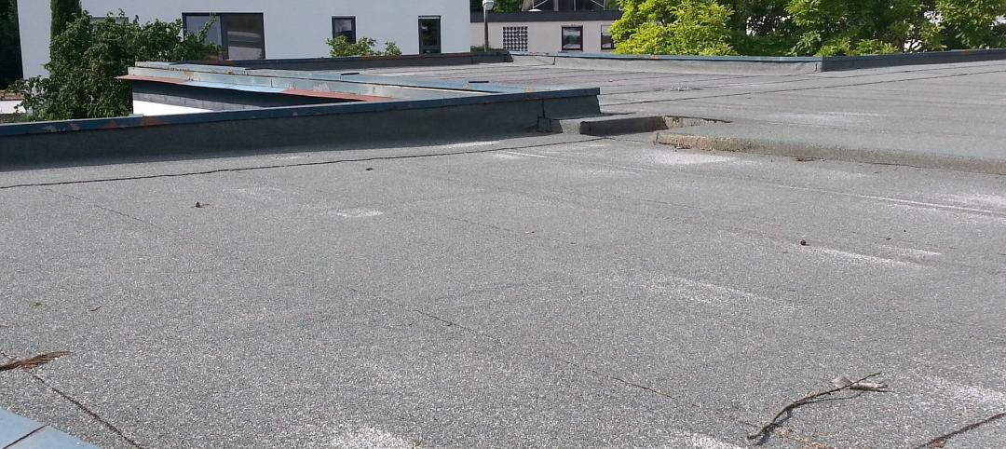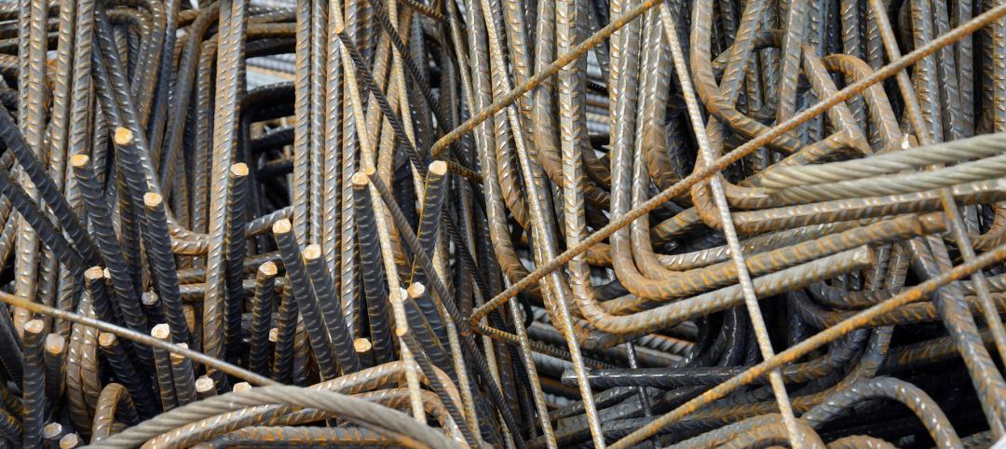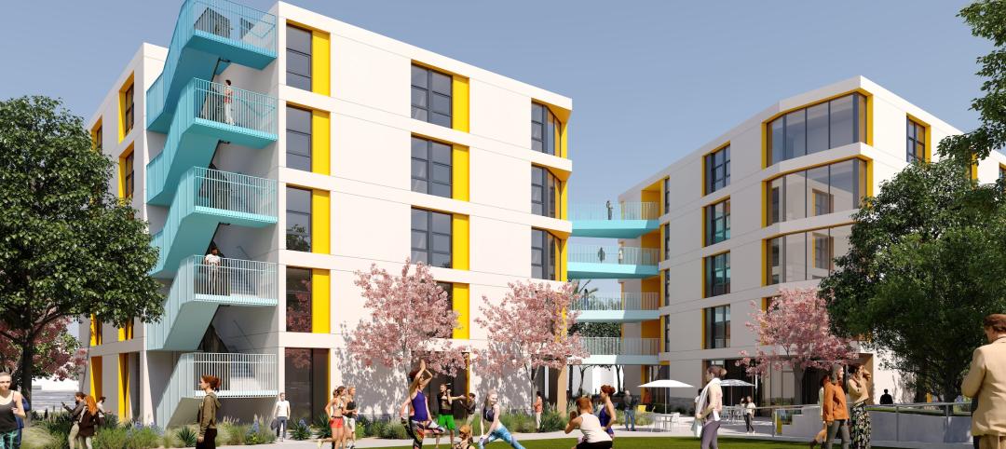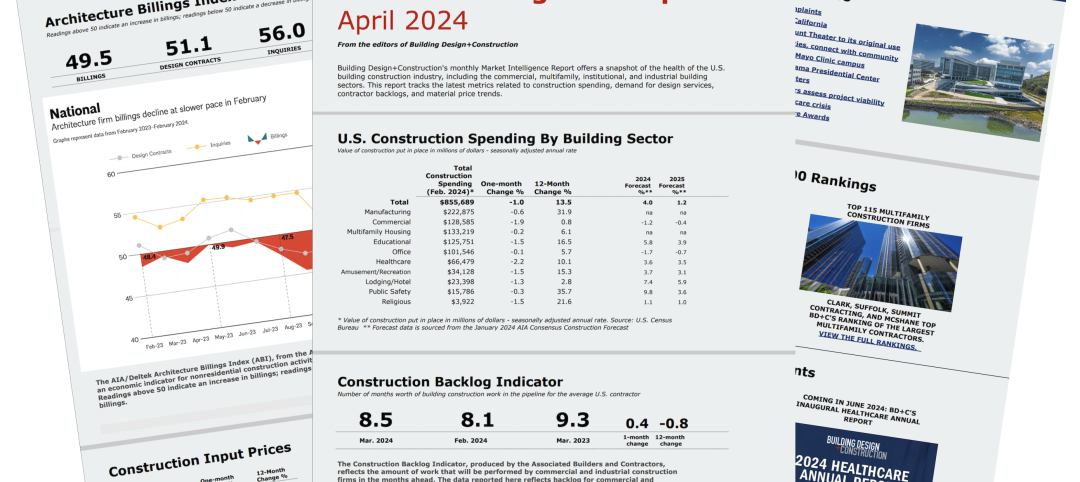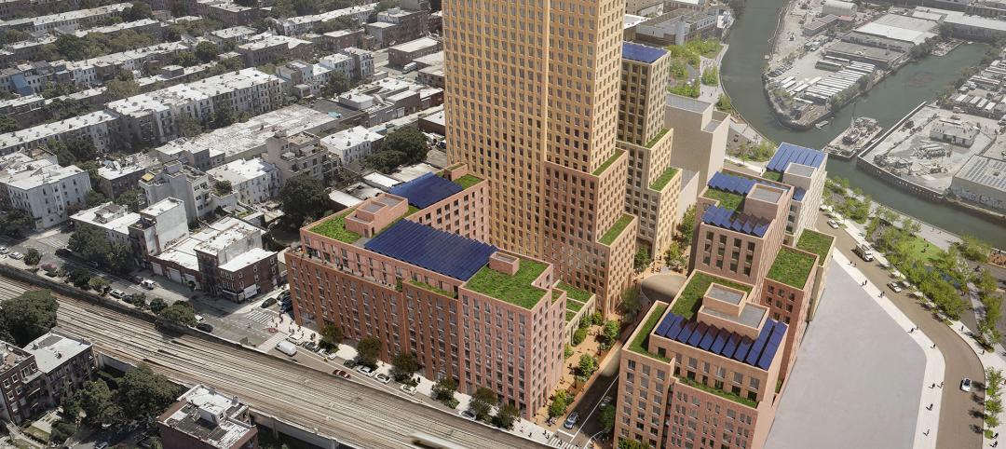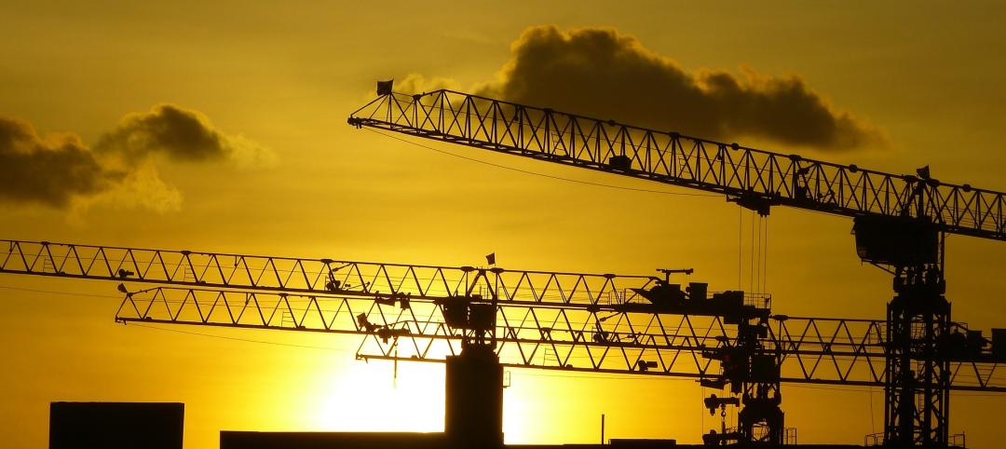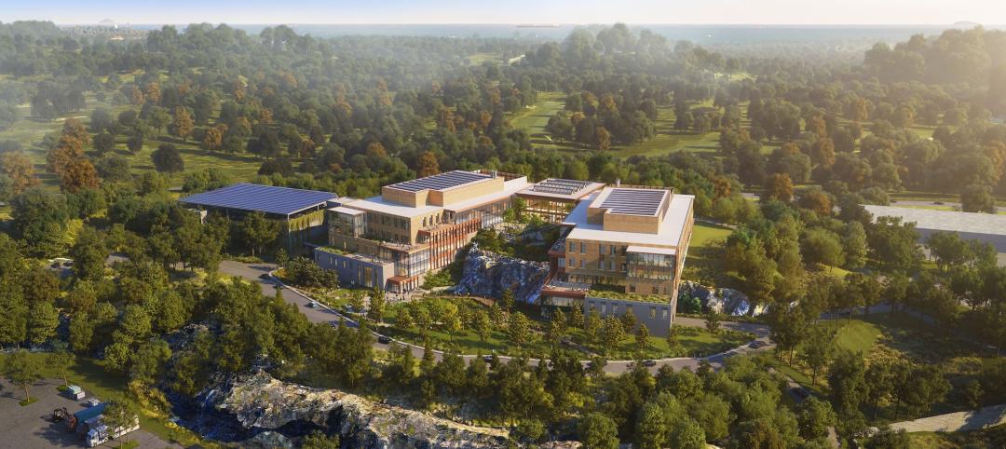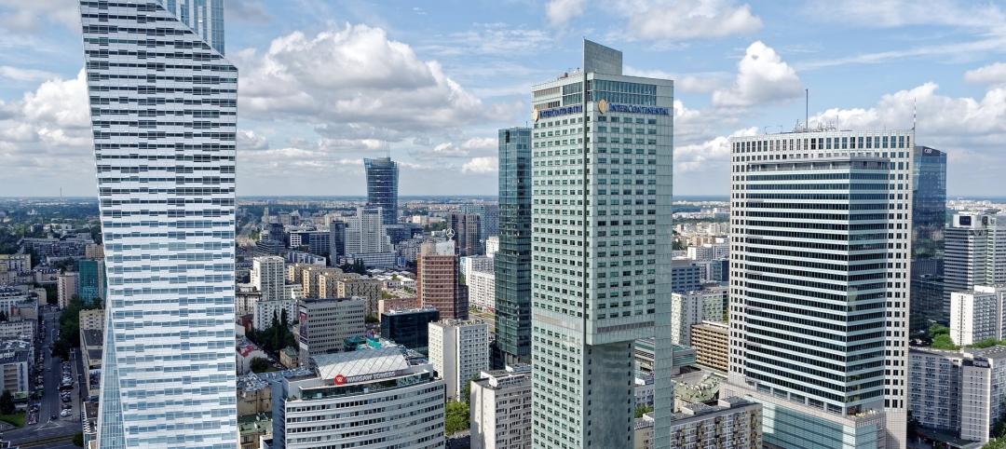The community of Winchester, Ind., was in desperate need of a new roof for its aging high school. Teachers and students were coexisting in an interior environment that was wet, humid and had a repulsive smell. The school board met with a number of people, including a conventional roof trade association and an architectural firm that specialized particularly in flat roof work.
In January 2008, they elected to go with another flat roof on the high school.
However, the community was split over whether to use another flat asphalt roof or to use a sloped standing seam metal roof. In March 2008, Metal Roof Consultants attended a school board meeting and presented a sloped metal retrofit roof as an alternative to tearing off the existing roof and replacing it with another flat roof. The retrofit metal roofing system allows the existing roof to stay in place and constructing a new roofing system over the top of it.
The challenge
To provide a long-lasting roof that would permanently fix severe leakage issues associated with the existing flat roof on Winchester High School.
The solution
After the presentation by Metal Roof Consultants, it was decided that a retrofit metal roof system would be the best solution for the existing problem. MBCI, the leading manufacturer of metal roof and wall systems, was approved as the supplier for both the framing system and metal roof system for the 108,000-sf project. Smarrelli Construction was chosen to do the installation. The contract price was approximately $1.6 million, slightly less than the original estimate to remove and replace the existing flat roof.
 The MBCI NuRoof Retrofit Roof System was installed over the existing roof’s framing members to create a sloped plane. Six inches of unfaced fiberglass insulation were installed directly over the existing roof. This raised the insulating value of the roof from R-3.5 to R-22.5, which provided significant energy savings. It also allowed the existing roof to release its moisture through the glass insulation into the ventilated air in the new roof cavitty.
The MBCI NuRoof Retrofit Roof System was installed over the existing roof’s framing members to create a sloped plane. Six inches of unfaced fiberglass insulation were installed directly over the existing roof. This raised the insulating value of the roof from R-3.5 to R-22.5, which provided significant energy savings. It also allowed the existing roof to release its moisture through the glass insulation into the ventilated air in the new roof cavitty.
Once the framing system was in place, a BattenLok HS standing seam metal roof was installed over it. This option allowed school to stay in session while the new roof was installed. The metal roof was an Energy Star qualified Cool Roof color, which, when properly used considering the environment and the slope of the roof, can reduce energy consumption because of its ability to reflect and emit the sun’s energy, providing significant cost savings.
Additionally, this solution eliminated the need to deposit the existing roof into the local landfill, which recent statics show that 7 to 10% of U.S. landfill space has gone to roofing waste over the last 40 years (ADPSR 1998-2007 Corps of Engineers Study). Metal roofing also allows for little to no maintenance. The contract price was $1.6 million, less than the original estimate to remove and replace the existing flat roof. MBCI also guarantees that the roof will not leak for a minimum of 20 years.
The retrofit system
The NuRoof Retrofit Framing System utilizes light-gauge (16 ga. to 12 ga.) steel framing, which is installed directly over the existing roof’s framing members to create a sloped plane. Regardless of whether your roof substrate is steel, wood or concrete, MBCI’s NuRoof system can be employed to satisfy the building owner’s requirements. MBCI has the experience required to design the retrofit framing system that will comply with the original load requirements of the existing roof.
The existing roof’s physical footprint, framing system and other rooftop conditions will most likely control the new roof’s geometry. A low-slope application (¼:12 to 2:12) is typically driven by economy and designed to discharge rainwater from the roof. High-slope applications (greater than 2:12) are also designed to improve and update the look of an existing building in conjunction with improving the performance of the roof.
Once a NuRoof framing system has been installed, one of MBCI’s standing seam metal roofs is typically installed, creating a ventilated attic space.
Standing seam metal roof systems
MBCI offers two types of standing seam metal roof systems--vertical leg and trapezoidal--which are of the most durable and weathertight roof systems available in the industry. Both systems can be used for new construction or retrofitting an existing building.
The vertical leg standing seam roof panels from MBCI blend the aesthetics of an architectural panel with the strength of a structural panel. These panels have earned several UL uplift ratings, assuring the reliability of performance. They also provide flexibility to meet design challenges. Each of these systems is designed to be installed over open framing. BattenLok HS is a vertical leg system.
Trapezoidal standing seam panels are available as a snap-together system or field-seamed system. They allow for strength, durability and weatherability. The standing seams are three inches above the lowest part of the panel, well above the water level as it flows off the roof. With a recommended minimum slope of ¼:12, the trapezoidal systems can be used on all types of construction, including metal, masonry or wood. +
Related Stories
Standards | Apr 22, 2024
Design guide offers details on rain loads and ponding on roofs
The American Institute of Steel Construction and the Steel Joist Institute recently released a comprehensive roof design guide addressing rain loads and ponding. Design Guide 40, Rain Loads and Ponding provides guidance for designing roof systems to avoid or resist water accumulation and any resulting instability.
Building Materials | Apr 22, 2024
Tacoma, Wash., investigating policy to reuse and recycle building materials
Tacoma, Wash., recently initiated a study to find ways to increase building material reuse through deconstruction and salvage. The city council unanimously voted to direct the city manager to investigate deconstruction options and estimate costs.
Student Housing | Apr 19, 2024
$115 million Cal State Long Beach student housing project will add 424 beds
A new $115 million project recently broke ground at California State University, Long Beach (CSULB) that will add housing for 424 students at below-market rates. The 108,000 sf La Playa Residence Hall, funded by the State of California’s Higher Education Student Housing Grant Program, will consist of three five-story structures connected by bridges.
Construction Costs | Apr 18, 2024
New download: BD+C's April 2024 Market Intelligence Report
Building Design+Construction's monthly Market Intelligence Report offers a snapshot of the health of the U.S. building construction industry, including the commercial, multifamily, institutional, and industrial building sectors. This report tracks the latest metrics related to construction spending, demand for design services, contractor backlogs, and material price trends.
MFPRO+ New Projects | Apr 16, 2024
Marvel-designed Gowanus Green will offer 955 affordable rental units in Brooklyn
The community consists of approximately 955 units of 100% affordable housing, 28,000 sf of neighborhood service retail and community space, a site for a new public school, and a new 1.5-acre public park.
Construction Costs | Apr 16, 2024
How the new prevailing wage calculation will impact construction labor costs
Looking ahead to 2024 and beyond, two pivotal changes in federal construction labor dynamics are likely to exacerbate increasing construction labor costs, according to Gordian's Samuel Giffin.
Healthcare Facilities | Apr 16, 2024
Mexico’s ‘premier private academic health center’ under design
The design and construction contract for what is envisioned to be “the premier private academic health center in Mexico and Latin America” was recently awarded to The Beck Group. The TecSalud Health Sciences Campus will be located at Tec De Monterrey’s flagship healthcare facility, Zambrano Hellion Hospital, in Monterrey, Mexico.
Market Data | Apr 16, 2024
The average U.S. contractor has 8.2 months worth of construction work in the pipeline, as of March 2024
Associated Builders and Contractors reported today that its Construction Backlog Indicator increased to 8.2 months in March from 8.1 months in February, according to an ABC member survey conducted March 20 to April 3. The reading is down 0.5 months from March 2023.
Laboratories | Apr 15, 2024
HGA unveils plans to transform an abandoned rock quarry into a new research and innovation campus
In the coastal town of Manchester-by-the-Sea, Mass., an abandoned rock quarry will be transformed into a new research and innovation campus designed by HGA. The campus will reuse and upcycle the granite left onsite. The project for Cell Signaling Technology (CST), a life sciences technology company, will turn an environmentally depleted site into a net-zero laboratory campus, with building electrification and onsite renewables.
Codes and Standards | Apr 12, 2024
ICC eliminates building electrification provisions from 2024 update
The International Code Council stripped out provisions from the 2024 update to the International Energy Conservation Code (IECC) that would have included beefed up circuitry for hooking up electric appliances and car chargers.


