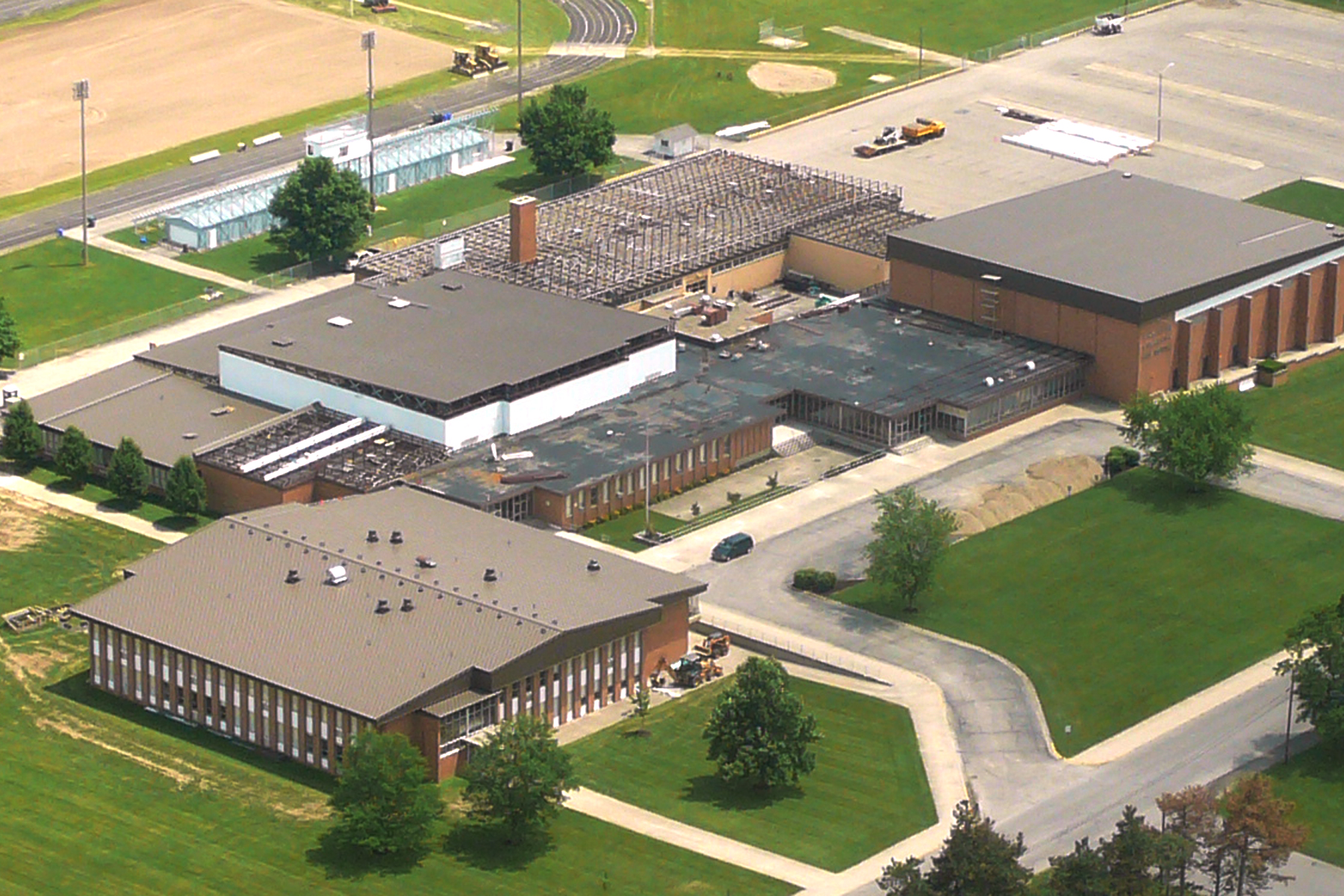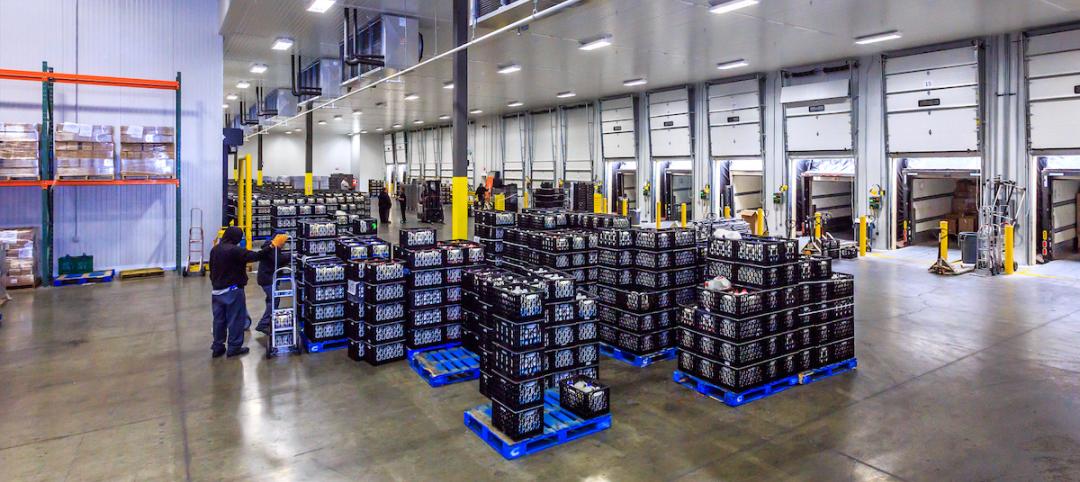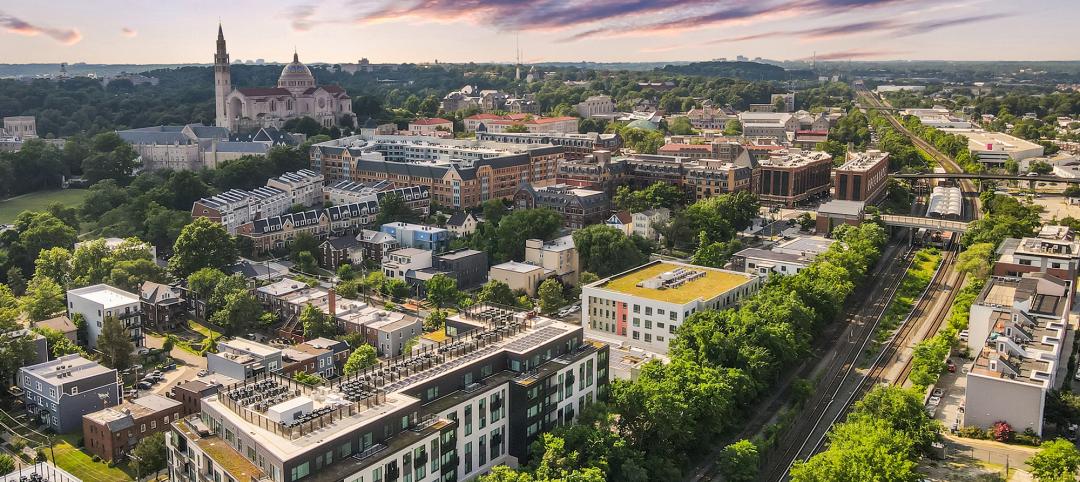The community of Winchester, Ind., was in desperate need of a new roof for its aging high school. Teachers and students were coexisting in an interior environment that was wet, humid and had a repulsive smell. The school board met with a number of people, including a conventional roof trade association and an architectural firm that specialized particularly in flat roof work.
In January 2008, they elected to go with another flat roof on the high school.
However, the community was split over whether to use another flat asphalt roof or to use a sloped standing seam metal roof. In March 2008, Metal Roof Consultants attended a school board meeting and presented a sloped metal retrofit roof as an alternative to tearing off the existing roof and replacing it with another flat roof. The retrofit metal roofing system allows the existing roof to stay in place and constructing a new roofing system over the top of it.
The challenge
To provide a long-lasting roof that would permanently fix severe leakage issues associated with the existing flat roof on Winchester High School.
The solution
After the presentation by Metal Roof Consultants, it was decided that a retrofit metal roof system would be the best solution for the existing problem. MBCI, the leading manufacturer of metal roof and wall systems, was approved as the supplier for both the framing system and metal roof system for the 108,000-sf project. Smarrelli Construction was chosen to do the installation. The contract price was approximately $1.6 million, slightly less than the original estimate to remove and replace the existing flat roof.
 The MBCI NuRoof Retrofit Roof System was installed over the existing roof’s framing members to create a sloped plane. Six inches of unfaced fiberglass insulation were installed directly over the existing roof. This raised the insulating value of the roof from R-3.5 to R-22.5, which provided significant energy savings. It also allowed the existing roof to release its moisture through the glass insulation into the ventilated air in the new roof cavitty.
The MBCI NuRoof Retrofit Roof System was installed over the existing roof’s framing members to create a sloped plane. Six inches of unfaced fiberglass insulation were installed directly over the existing roof. This raised the insulating value of the roof from R-3.5 to R-22.5, which provided significant energy savings. It also allowed the existing roof to release its moisture through the glass insulation into the ventilated air in the new roof cavitty.
Once the framing system was in place, a BattenLok HS standing seam metal roof was installed over it. This option allowed school to stay in session while the new roof was installed. The metal roof was an Energy Star qualified Cool Roof color, which, when properly used considering the environment and the slope of the roof, can reduce energy consumption because of its ability to reflect and emit the sun’s energy, providing significant cost savings.
Additionally, this solution eliminated the need to deposit the existing roof into the local landfill, which recent statics show that 7 to 10% of U.S. landfill space has gone to roofing waste over the last 40 years (ADPSR 1998-2007 Corps of Engineers Study). Metal roofing also allows for little to no maintenance. The contract price was $1.6 million, less than the original estimate to remove and replace the existing flat roof. MBCI also guarantees that the roof will not leak for a minimum of 20 years.
The retrofit system
The NuRoof Retrofit Framing System utilizes light-gauge (16 ga. to 12 ga.) steel framing, which is installed directly over the existing roof’s framing members to create a sloped plane. Regardless of whether your roof substrate is steel, wood or concrete, MBCI’s NuRoof system can be employed to satisfy the building owner’s requirements. MBCI has the experience required to design the retrofit framing system that will comply with the original load requirements of the existing roof.
The existing roof’s physical footprint, framing system and other rooftop conditions will most likely control the new roof’s geometry. A low-slope application (¼:12 to 2:12) is typically driven by economy and designed to discharge rainwater from the roof. High-slope applications (greater than 2:12) are also designed to improve and update the look of an existing building in conjunction with improving the performance of the roof.
Once a NuRoof framing system has been installed, one of MBCI’s standing seam metal roofs is typically installed, creating a ventilated attic space.
Standing seam metal roof systems
MBCI offers two types of standing seam metal roof systems--vertical leg and trapezoidal--which are of the most durable and weathertight roof systems available in the industry. Both systems can be used for new construction or retrofitting an existing building.
The vertical leg standing seam roof panels from MBCI blend the aesthetics of an architectural panel with the strength of a structural panel. These panels have earned several UL uplift ratings, assuring the reliability of performance. They also provide flexibility to meet design challenges. Each of these systems is designed to be installed over open framing. BattenLok HS is a vertical leg system.
Trapezoidal standing seam panels are available as a snap-together system or field-seamed system. They allow for strength, durability and weatherability. The standing seams are three inches above the lowest part of the panel, well above the water level as it flows off the roof. With a recommended minimum slope of ¼:12, the trapezoidal systems can be used on all types of construction, including metal, masonry or wood. +
Related Stories
Healthcare Facilities | Apr 11, 2024
The just cause in behavioral health design: Make it right
NAC Architecture shares strategies for approaching behavioral health design collaboratively and thoughtfully, rather than simply applying a set of blanket rules.
K-12 Schools | Apr 10, 2024
A San Antonio school will provide early childhood education to a traditionally under-resourced region
In San Antonio, Pre-K 4 SA, which provides preschool for 3- and 4-year-olds, and HOLT Group, which owns industrial and other companies, recently broke ground on an early childhood education: the South Education Center.
University Buildings | Apr 10, 2024
Columbia University to begin construction on New York City’s first all-electric academic research building
Columbia University will soon begin construction on New York City’s first all-electric academic research building. Designed by Kohn Pedersen Fox (KPF), the 80,700-sf building for the university’s Vagelos College of Physicians and Surgeons will provide eight floors of biomedical research and lab facilities as well as symposium and community engagement spaces.
K-12 Schools | Apr 10, 2024
Surprise, surprise: Students excel in modernized K-12 school buildings
Too many of the nation’s school districts are having to make it work with less-than-ideal educational facilities. But at what cost to student performance and staff satisfaction?
Industrial Facilities | Apr 9, 2024
Confessions of a cold storage architect
Designing energy-efficient cold storage facilities that keep food safe and look beautiful takes special knowledge.
Cultural Facilities | Apr 8, 2024
Multipurpose sports facility will be first completed building at Obama Presidential Center
When it opens in late 2025, the Home Court will be the first completed space on the Obama Presidential Center campus in Chicago. Located on the southwest corner of the 19.3-acre Obama Presidential Center in Jackson Park, the Home Court will be the largest gathering space on the campus. Renderings recently have been released of the 45,000-sf multipurpose sports facility and events space designed by Moody Nolan.
Green | Apr 8, 2024
LEED v5 released for public comment
The U.S. Green Building Council (USGBC) has opened the first public comment period for the first draft of LEED v5. The new version of the LEED green building rating system will drive deep decarbonization, quality of life improvements, and ecological conservation and restoration, USGBC says.
Codes and Standards | Apr 8, 2024
Boston’s plans to hold back rising seawater stall amid real estate slowdown
Boston has placed significant aspects of its plan to protect the city from rising sea levels on the actions of private developers. Amid a post-Covid commercial development slump, though, efforts to build protective infrastructure have stalled.
Sustainability | Apr 8, 2024
3 sustainable design decisions to make early
In her experience as an architect, Megan Valentine AIA, LEED AP, NCARB, WELL AP, Fitwel, Director of Sustainability, KTGY has found three impactful sustainable design decisions: site selection, massing and orientation, and proper window-to-wall ratios.
Brick and Masonry | Apr 4, 2024
Best in brick buildings: 9 projects take top honors in the Brick in Architecture Awards
The Ace Hotel Toronto, designed by Shim-Sutcliffe Architects, and the TCU Music Center by Bora Architecture & Interiors are among nine "Best in Class" winners and 44 overall winners in the Brick Industry Association's 2023 Brick in Architecture Awards.

















