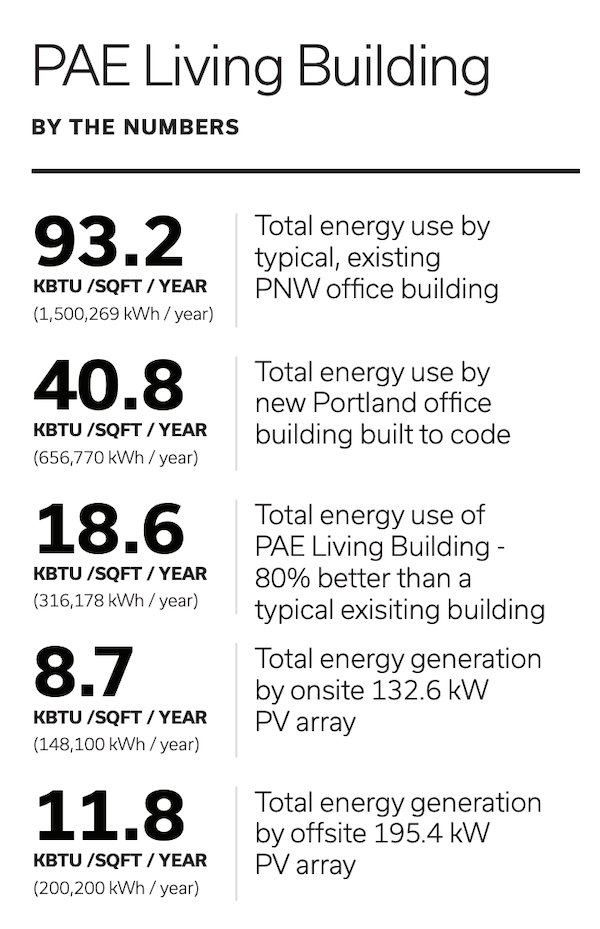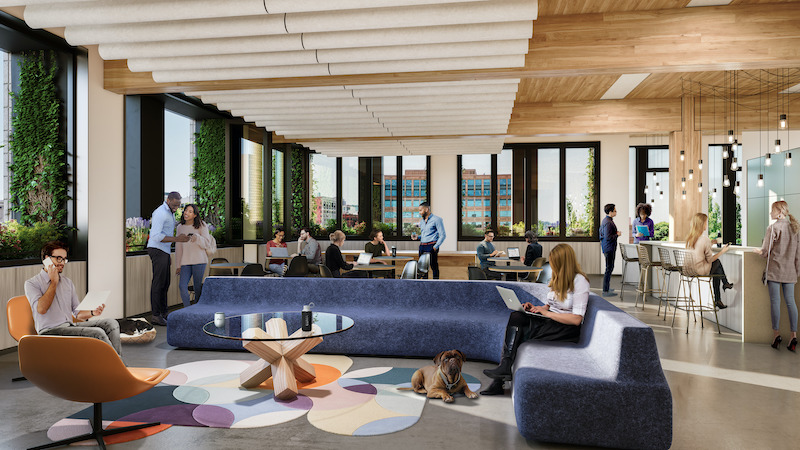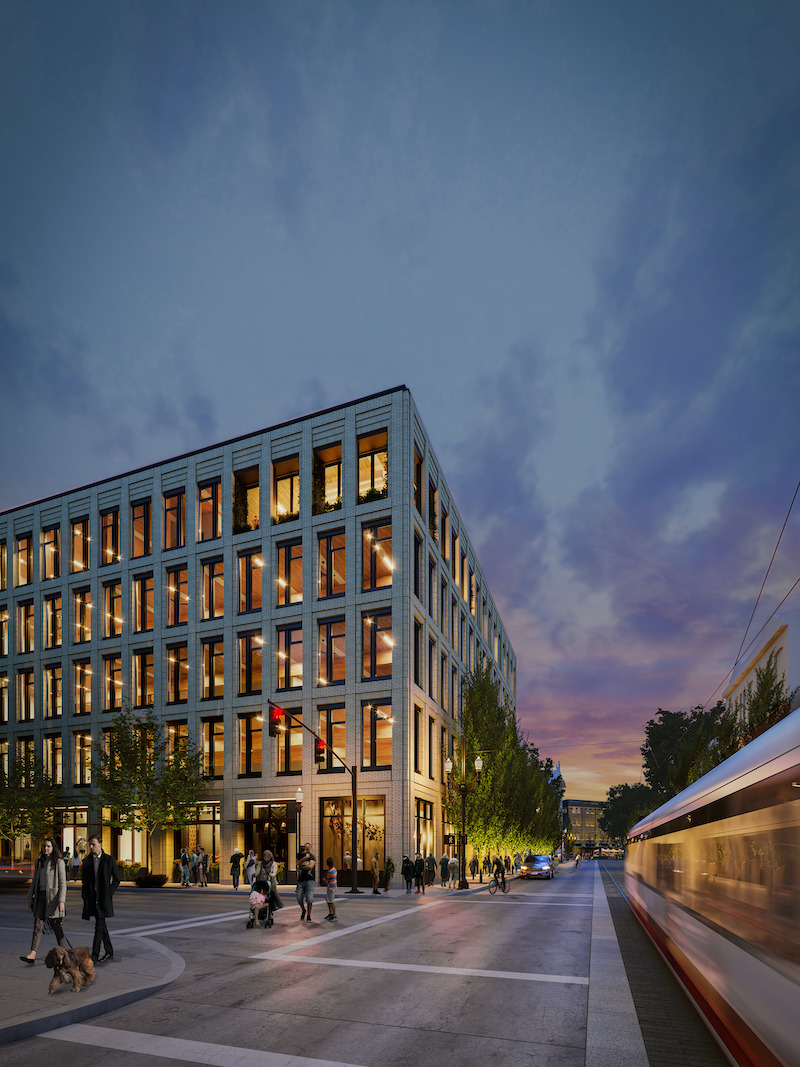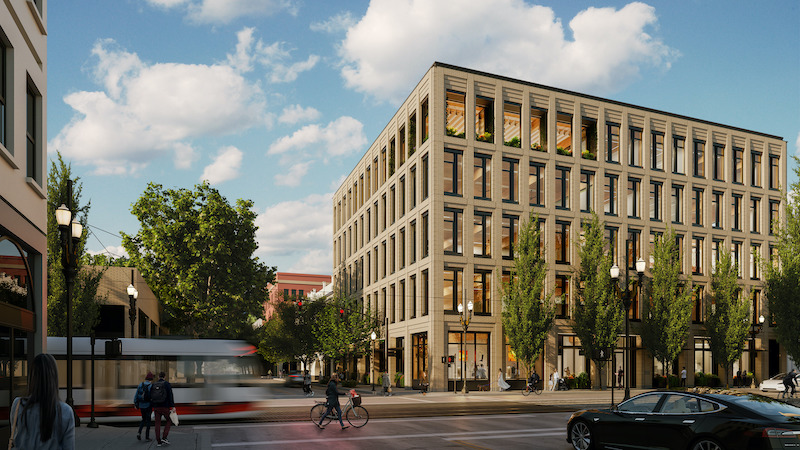A new 58,000-sf mixed-use project will be Portland's first certified Living Building, Oregon's largest Living Building, and the largest certified Living Building in the world.
Designed to last 500 years, the building has a projected Energy Use Index (EUI) of 18.6 kBtu/SF/YR; a typical Portland office building built to code has a EUI of 40.8 kBtu/SF/YR. A 133 kW PV solar array will occupy 8,300 sf on the building's roof and another 195.4 kW PV array will occupy 10,300 sf on the roof of a partner organization.
The building will also include a 71,000 gallon cistern in the basement comprising 62,500 gallons of rainwater storage and 8,500 gallons of stormwater detention. All of the building’s water and energy needs will be produced via rainwater capture, and the onsite and offsite solar arrays.

A five-story vacuum flush composting waste system will be included as well as a urinal-to-fertilizer system that transforms waste to resource. Additionally, 70% of the building perimeter spaces can be ventilated or cooled with operable windows and 65% of regularly occupied spaces will be daylit throughout the year.

The building's first floor will include retail, a 40-stall bike storage, showers, restrooms, lockers, and a fitness center for building occupant use. The second floor will feature Class A Commercial Office space available for lease, while floors three through five will have office space to be occupied by PAE, the project's MEP engineer.
The project is scheduled for a 2020 groundbreaking with an anticipated completion date in 2021. KPFF is the structural and civil engineer and Gerding Edlen is the developer.

Related Stories
| Aug 11, 2010
Toronto mandates green roofs
The city of Toronto late last month passed a new green roof by-law that consists of a green roof construction standard and a mandatory requirement for green roofs on all classes of new buildings. The by-law requires up to 50% green roof coverage on multi-unit residential dwellings over six stories, schools, nonprofit housing, and commercial and industrial buildings.
| Aug 11, 2010
Great Solutions: Products
14. Mod Pod A Nod to Flex Biz Designed by the British firm Tate + Hindle, the OfficePOD is a flexible office space that can be installed, well, just about anywhere, indoors or out. The self-contained modular units measure about seven feet square and are designed to serve as dedicated space for employees who work from home or other remote locations.







