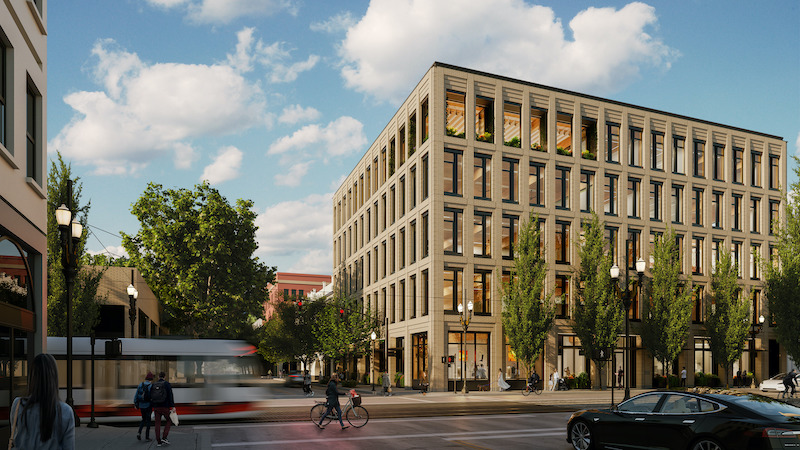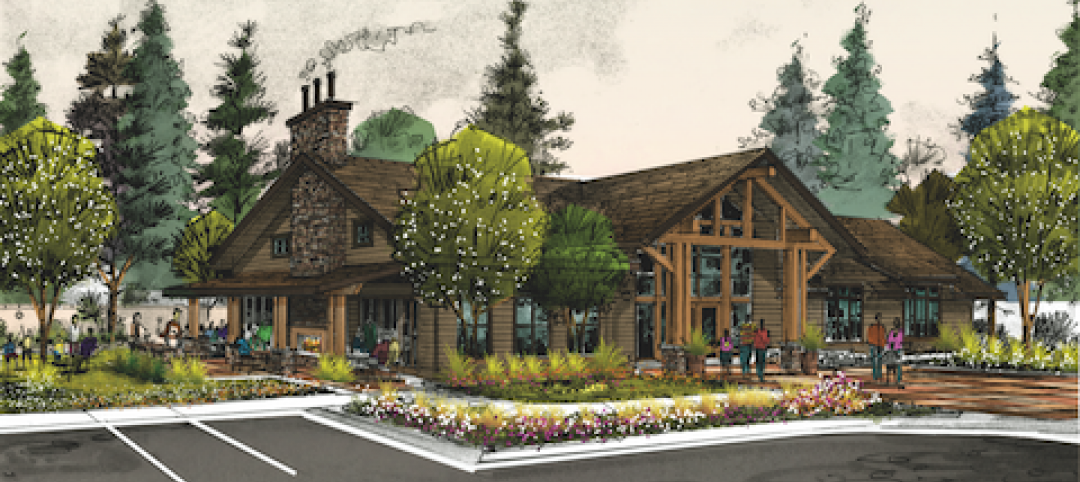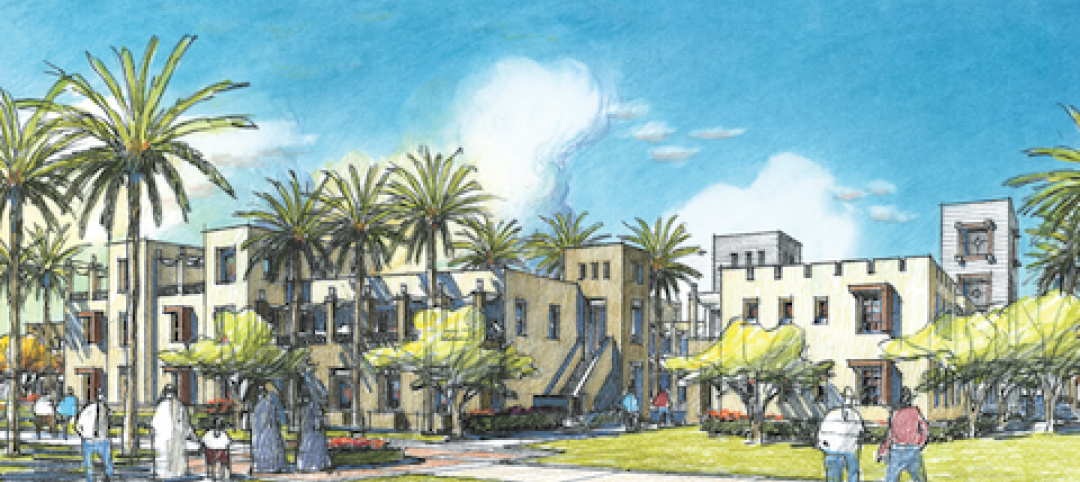A new 58,000-sf mixed-use project will be Portland's first certified Living Building, Oregon's largest Living Building, and the largest certified Living Building in the world.
Designed to last 500 years, the building has a projected Energy Use Index (EUI) of 18.6 kBtu/SF/YR; a typical Portland office building built to code has a EUI of 40.8 kBtu/SF/YR. A 133 kW PV solar array will occupy 8,300 sf on the building's roof and another 195.4 kW PV array will occupy 10,300 sf on the roof of a partner organization.
The building will also include a 71,000 gallon cistern in the basement comprising 62,500 gallons of rainwater storage and 8,500 gallons of stormwater detention. All of the building’s water and energy needs will be produced via rainwater capture, and the onsite and offsite solar arrays.
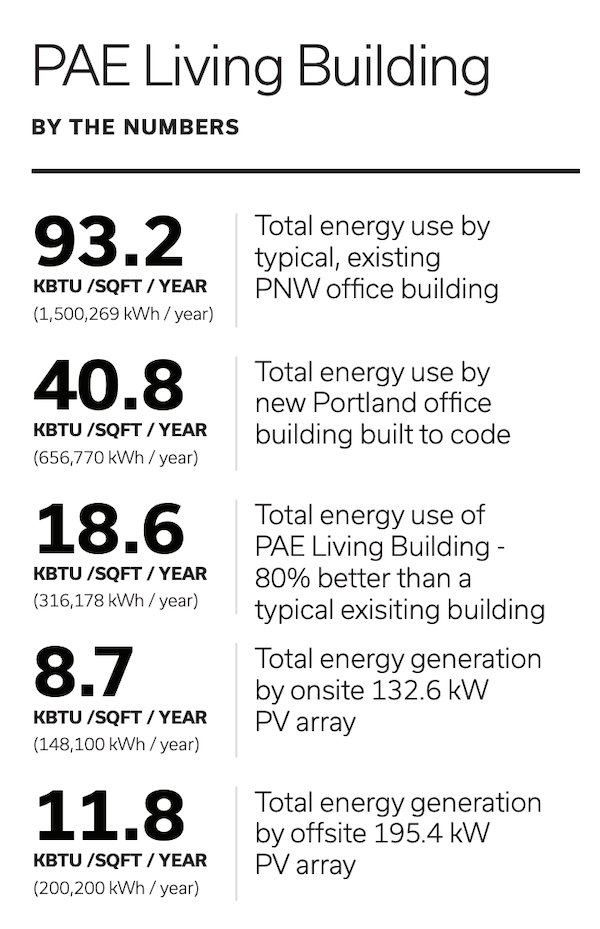
A five-story vacuum flush composting waste system will be included as well as a urinal-to-fertilizer system that transforms waste to resource. Additionally, 70% of the building perimeter spaces can be ventilated or cooled with operable windows and 65% of regularly occupied spaces will be daylit throughout the year.
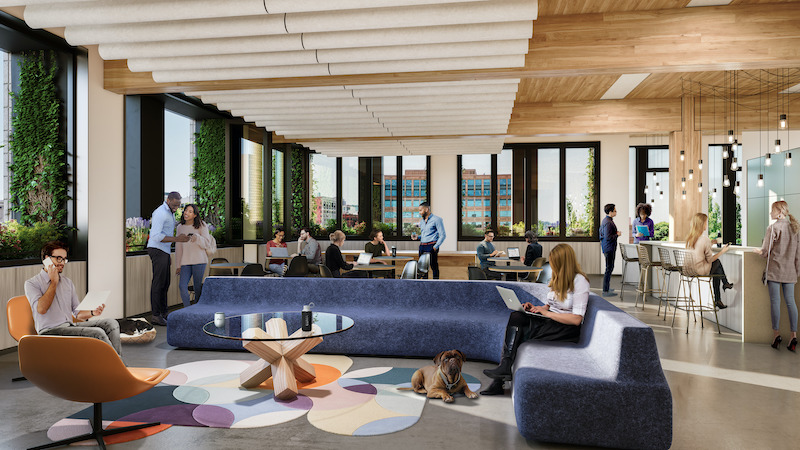
The building's first floor will include retail, a 40-stall bike storage, showers, restrooms, lockers, and a fitness center for building occupant use. The second floor will feature Class A Commercial Office space available for lease, while floors three through five will have office space to be occupied by PAE, the project's MEP engineer.
The project is scheduled for a 2020 groundbreaking with an anticipated completion date in 2021. KPFF is the structural and civil engineer and Gerding Edlen is the developer.
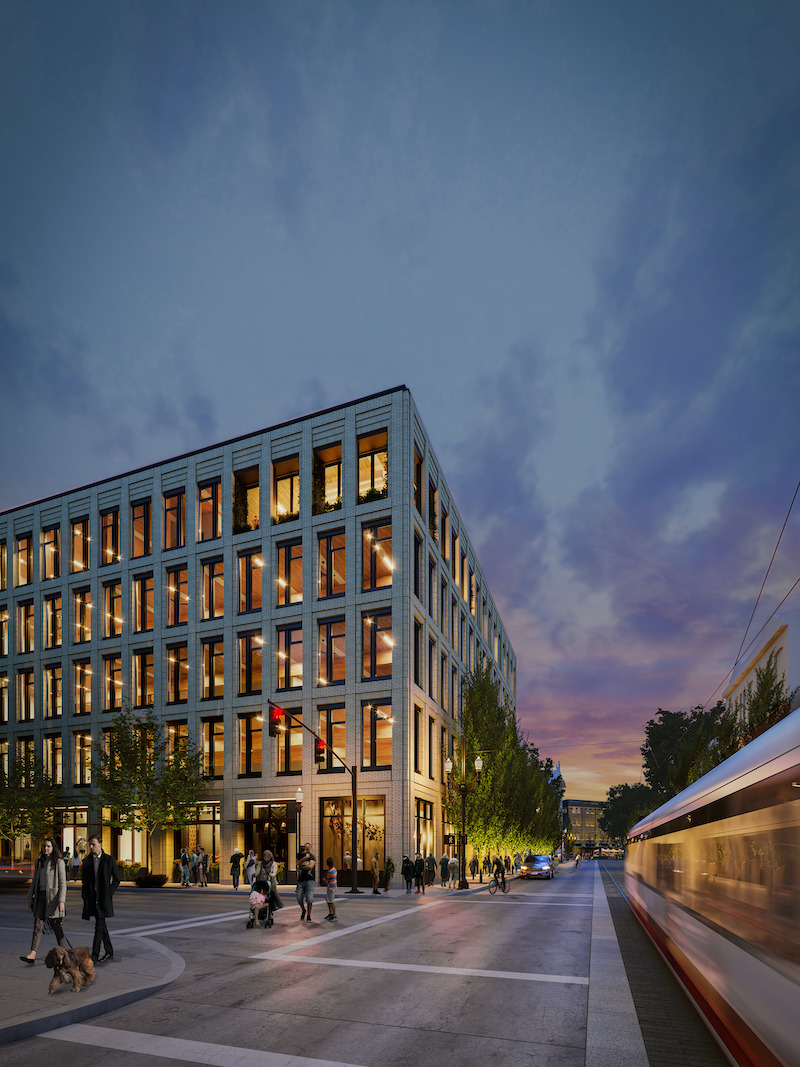
Related Stories
| Oct 27, 2010
Grid-neutral education complex to serve students, community
MVE Institutional designed the Downtown Educational Complex in Oakland, Calif., to serve as an educational facility, community center, and grid-neutral green building. The 123,000-sf complex, now under construction on a 5.5-acre site in the city’s Lake Merritt neighborhood, will be built in two phases, the first expected to be completed in spring 2012 and the second in fall 2014.
| Oct 21, 2010
GSA confirms new LEED Gold requirement
The General Services Administration has increased its sustainability requirements and now mandates LEED Gold for its projects.
| Oct 18, 2010
World’s first zero-carbon city on track in Abu Dhabi
Masdar City, the world’s only zero-carbon city, is on track to be built in Abu Dhabi, with completion expected as early as 2020. Foster + Partners developed the $22 billion city’s master plan, with Adrian Smith + Gordon Gill Architecture, Aedas, and Lava Architects designing buildings for the project’s first phase, which is on track to be ready for occupancy by 2015.
| Oct 13, 2010
Editorial
The AEC industry shares a widespread obsession with the new. New is fresh. New is youthful. New is cool. But “old” or “slightly used” can be financially profitable and professionally rewarding, too.
| Oct 13, 2010
Prefab Trailblazer
The $137 million, 12-story, 500,000-sf Miami Valley Hospital cardiac center, Dayton, Ohio, is the first major hospital project in the U.S. to have made extensive use of prefabricated components in its design and construction.
| Oct 13, 2010
Campus building gives students a taste of the business world
William R. Hough Hall is the new home of the Warrington College of Business Administration at the University of Florida in Gainesville. The $17.6 million, 70,000-sf building gives students access to the latest technology, including a lab that simulates the stock exchange.
| Oct 13, 2010
Apartment complex will offer affordable green housing
Urban Housing Communities, KTGY Group, and the City of Big Bear Lake (Calif.) Improvement Agency are collaborating on The Crossings at Big Bear Lake, the first apartment complex in the city to offer residents affordable, eco-friendly homes. KTGY designed 28 two-bedroom, two-story townhomes and 14 three-bedroom, single-story flats, averaging 1,100 sf each.
| Oct 13, 2010
Residences bring students, faculty together in the Middle East
A new residence complex is in design for United Arab Emirates University in Al Ain, UAE, near Abu Dhabi. Plans for the 120-acre mixed-use development include 710 clustered townhomes and apartments for students and faculty and common areas for community activities.
| Oct 13, 2010
Community center under way in NYC seeks LEED Platinum
A curving, 550-foot-long glass arcade dubbed the “Wall of Light” is the standout architectural and sustainable feature of the Battery Park City Community Center, a 60,000-sf complex located in a two-tower residential Lower Manhattan complex. Hanrahan Meyers Architects designed the glass arcade to act as a passive energy system, bringing natural light into all interior spaces.
| Oct 13, 2010
Community college plans new campus building
Construction is moving along on Hudson County Community College’s North Hudson Campus Center in Union City, N.J. The seven-story, 92,000-sf building will be the first higher education facility in the city.


