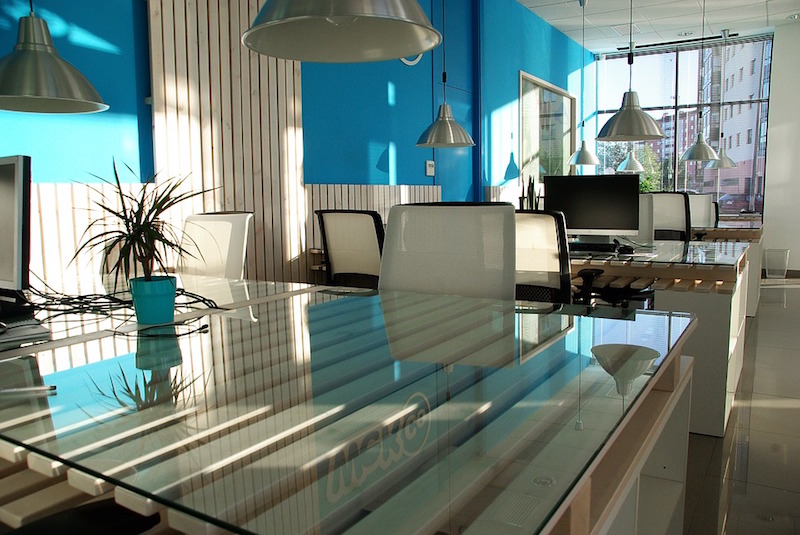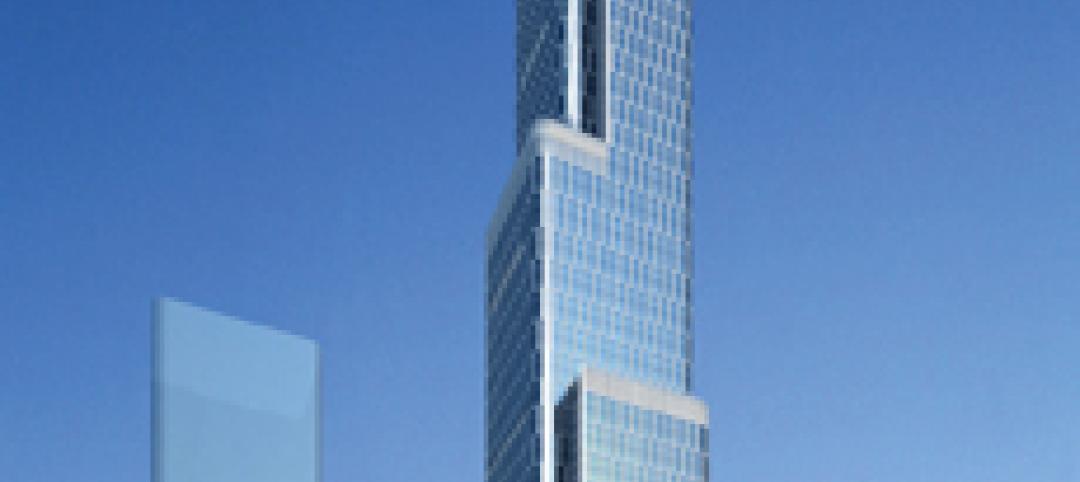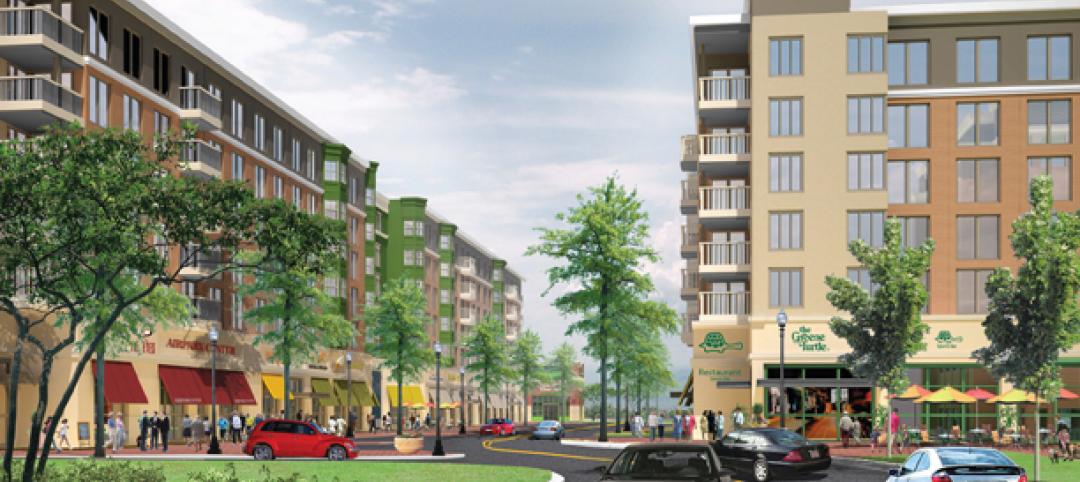International design and architecture firm Perkins Eastman and furniture designer Three H recently announced the publication of the joint white paper “The Effect of Individualized Work Settings on Productivity and Well-Being.” This paper is the first in a planned three-part series of studies on the evolution of diverse office environments and how the contemporary activity-based workplace (ABW) can be uniquely tailored to support a range of employee personalities, tasks and work modes. And while the premise of ABWs is based on the practice of allowing workers to remain mobile and flexible within the workplace, this paper argues that up until now, little attention and scant resources have been paid toward looking at the importance of individualizing such environments.
In examining the various topics that relate to the physical workplace, the paper’s authors open with a historical overview of modern-day office design, followed by summaries of studies that examine emerging trends in workplace design (including organization case studies), and most importantly, take an in-depth investigative look at the complex and evolving relationship that exists between common personality types—including individual strengths and shortcomings—and the physical conditions of the workplace. Throughout this study, the authors’ findings are informed by the existing variety of ABW types, from open bar-height workstations and semi-partitioned areas with modular walls to more traditional enclosed spaces fitted with mobile and customizable furnishings.
According to the authors, “The importance of creating a work environment that satisfies an individual’s specifications and preferences has been well-documented; the activity-based work environment begins to address this need by offering a variety of settings suited to various tasks and working styles. Why not take this a step further by leveraging available data (i.e. employee preferences, working habits, activity patterns, and personality type) in order to provide an optimal work environment?” Further, in the white paper’s overview of ABW types, the authors offer, “Uncovering how people’s needs and potential success in an office differs based on their personality can arguably help overcome some of the current shortcomings in ABWs, and in office design in general.”
According to Gary Hierlihy, Three H’s VP of Sales and Marketing, based in Toronto, “The notions of personalization and customization are a perfect fit for us at a time when Three H is undertaking its two-year ‘Diversity’ program, in which we’re developing new approaches to office furniture design for evolving workplaces … The integration of the finding of this joint study represent a crucial component to how we design and shape workplace environments of the future.”
The white paper’s primary authors comprise Perkins Eastman Associates Rebecca Milne, Scott Fallick, and Katherine Gluckselig, based in New York, and Designer Danya Hakky, based in Washington, DC. The second phase of this joint Perkins Eastman-Three H study will examine a host of personality and intelligence types, using subjects in an office setting, and study how the physical environment may be shaped to support both the employee and organization as a whole.
The entire white paper is available for free download here.
Related Stories
| Feb 11, 2011
RS Means Cost Comparison Chart: Office Buildings
This month's RS Means Cost Comparison Chart focuses on office building construction.
| Feb 11, 2011
Kentucky’s first green adaptive reuse project earns Platinum
(FER) studio, Inglewood, Calif., converted a 115-year-old former dry goods store in Louisville, Ky., into a 10,175-sf mixed-use commercial building earned LEED Platinum and holds the distinction of being the state’s first adaptive reuse project to earn any LEED rating. The facility, located in the East Market District, houses a gallery, event space, offices, conference space, and a restaurant. Sustainable elements that helped the building reach its top LEED rating include xeriscaping, a green roof, rainwater collection and reuse, 12 geothermal wells, 81 solar panels, a 1,100-gallon ice storage system (off-grid energy efficiency is 68%) and the reuse and recycling of construction materials. Local firm Peters Construction served as GC.
| Feb 11, 2011
Chicago architecture firm planning one of China’s tallest towers
Chicago-based Goettsch Partners was commissioned by developer Guangzhou R&F Properties Co. Ltd. to design a new 294,570-sm mixed-use tower in Tianjin, China. The Tianjin R&F Guangdong Tower will be located within the city’s newly planned business district, and at 439 meters it will be one of China’s tallest buildings. The massive complex will feature 134,900 sm of Class A office space, a 400-key, five-star hotel, 55 condominiums, and 8,550 sm of retail space. The architects are designing the tower with multi-story atriums and a high-performance curtain wall to bring daylight deep into the building, thereby creating deeper lease spans. The project is currently finishing design.
| Jan 21, 2011
Manufacturing plant transformed into LEED Platinum Clif Bar headquarters
Clif Bar & Co.’s new 115,000-sf headquarters in Emeryville, Calif., is one of the first buildings in the state to meet the 2008 California Building Energy Efficiency Standards. The structure has the largest smart solar array in North America, which will provide nearly all of its electrical energy needs.
| Jan 19, 2011
Baltimore mixed-use development combines working, living, and shopping
The Shoppes at McHenry Row, a $117 million mixed-use complex developed by 28 Walker Associates for downtown Baltimore, will include 65,000 sf of office space, 250 apartments, and two parking garages. The 48,000 sf of main street retail space currently is 65% occupied, with space for small shops and a restaurant remaining.
| Jan 7, 2011
Mixed-Use on Steroids
Mixed-use development has been one of the few bright spots in real estate in the last few years. Successful mixed-use projects are almost always located in dense urban or suburban areas, usually close to public transportation. It’s a sign of the times that the residential component tends to be rental rather than for-sale.
| Jan 4, 2011
An official bargain, White House loses $79 million in property value
One of the most famous office buildings in the world—and the official the residence of the President of the United States—is now worth only $251.6 million. At the top of the housing boom, the 132-room complex was valued at $331.5 million (still sounds like a bargain), according to Zillow, the online real estate marketplace. That reflects a decline in property value of about 24%.
| Jan 4, 2011
Grubb & Ellis predicts commercial real estate recovery
Grubb & Ellis Company, a leading real estate services and investment firm, released its 2011 Real Estate Forecast, which foresees the start of a slow recovery in the leasing market for all property types in the coming year.
| Dec 17, 2010
Vietnam business center will combine office and residential space
The 300,000-sm VietinBank Business Center in Hanoi, Vietnam, designed by Foster + Partners, will have two commercial towers: the first, a 68-story, 362-meter office tower for the international headquarters of VietinBank; the second, a five-star hotel, spa, and serviced apartments. A seven-story podium with conference facilities, retail space, restaurants, and rooftop garden will connect the two towers. Eco-friendly features include using recycled heat from the center’s power plant to provide hot water, and installing water features and plants to improve indoor air quality. Turner Construction Co. is the general contractor.














