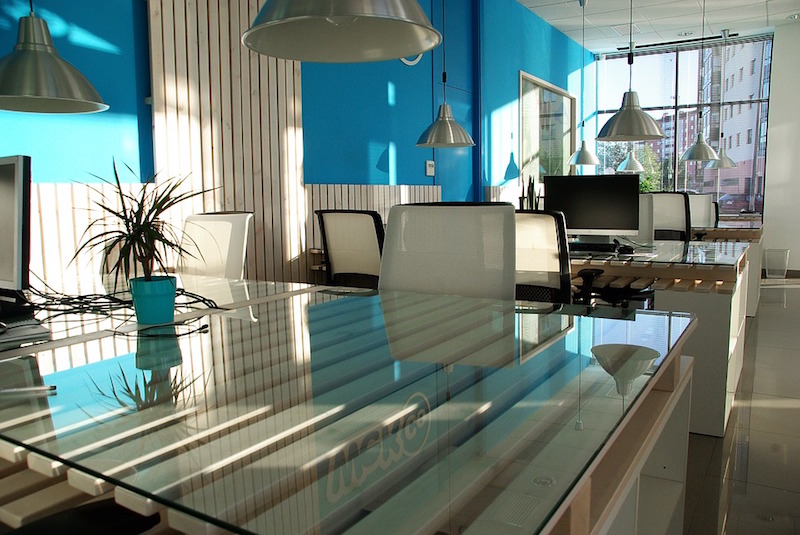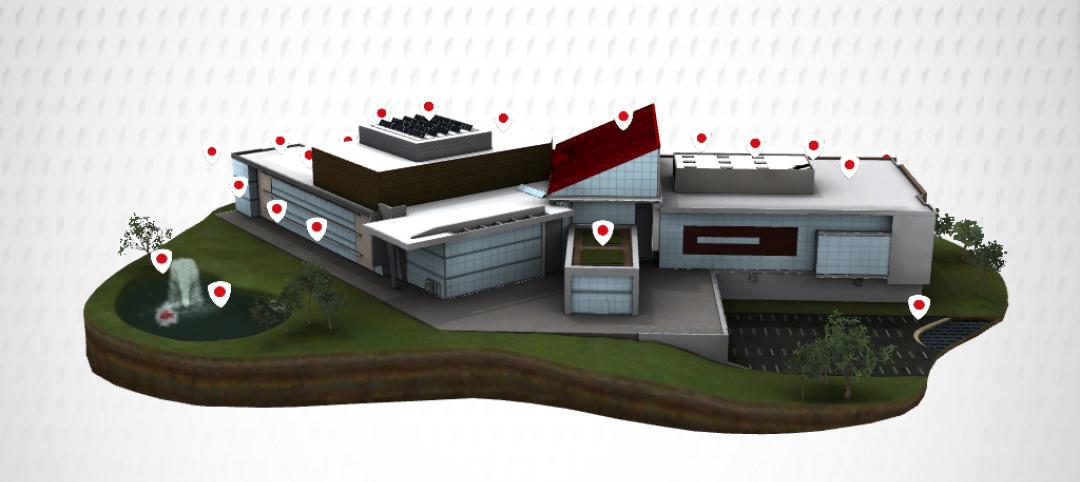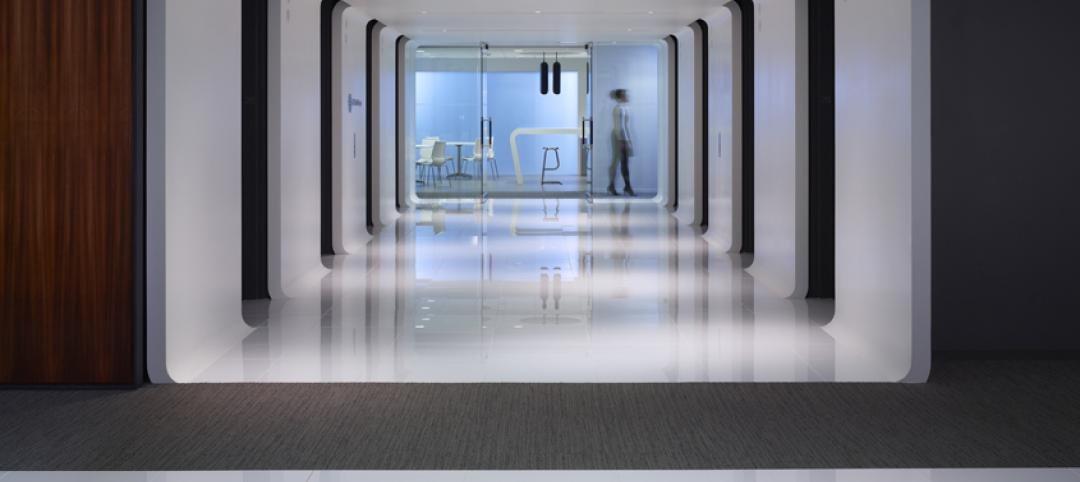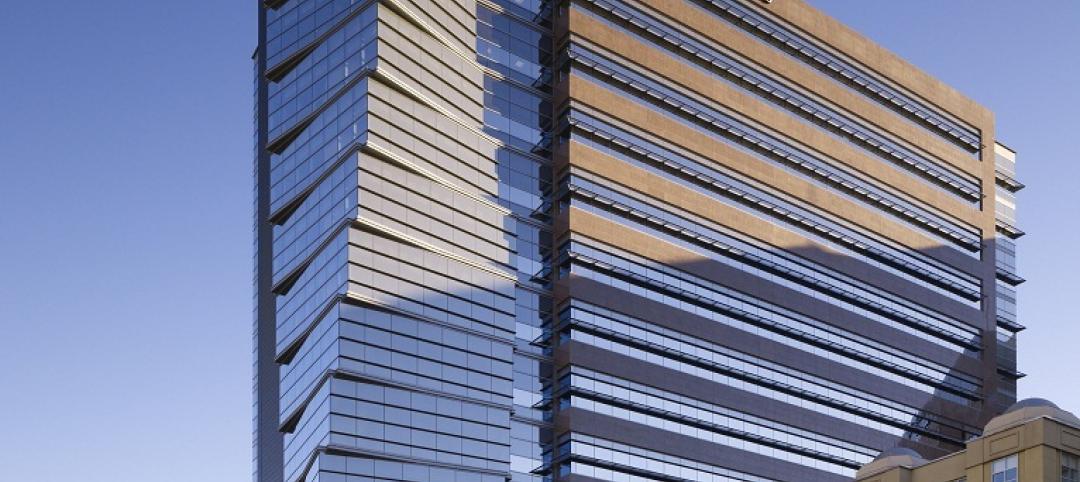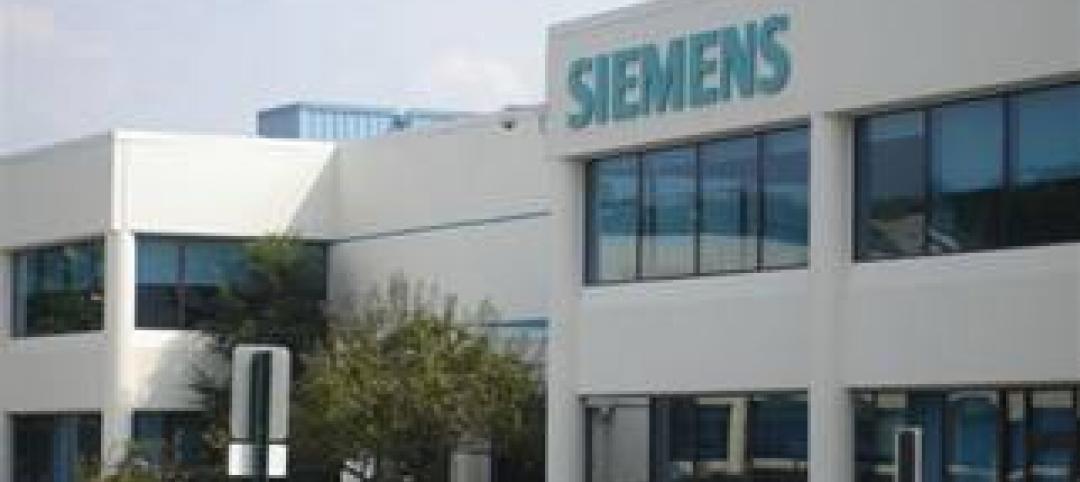International design and architecture firm Perkins Eastman and furniture designer Three H recently announced the publication of the joint white paper “The Effect of Individualized Work Settings on Productivity and Well-Being.” This paper is the first in a planned three-part series of studies on the evolution of diverse office environments and how the contemporary activity-based workplace (ABW) can be uniquely tailored to support a range of employee personalities, tasks and work modes. And while the premise of ABWs is based on the practice of allowing workers to remain mobile and flexible within the workplace, this paper argues that up until now, little attention and scant resources have been paid toward looking at the importance of individualizing such environments.
In examining the various topics that relate to the physical workplace, the paper’s authors open with a historical overview of modern-day office design, followed by summaries of studies that examine emerging trends in workplace design (including organization case studies), and most importantly, take an in-depth investigative look at the complex and evolving relationship that exists between common personality types—including individual strengths and shortcomings—and the physical conditions of the workplace. Throughout this study, the authors’ findings are informed by the existing variety of ABW types, from open bar-height workstations and semi-partitioned areas with modular walls to more traditional enclosed spaces fitted with mobile and customizable furnishings.
According to the authors, “The importance of creating a work environment that satisfies an individual’s specifications and preferences has been well-documented; the activity-based work environment begins to address this need by offering a variety of settings suited to various tasks and working styles. Why not take this a step further by leveraging available data (i.e. employee preferences, working habits, activity patterns, and personality type) in order to provide an optimal work environment?” Further, in the white paper’s overview of ABW types, the authors offer, “Uncovering how people’s needs and potential success in an office differs based on their personality can arguably help overcome some of the current shortcomings in ABWs, and in office design in general.”
According to Gary Hierlihy, Three H’s VP of Sales and Marketing, based in Toronto, “The notions of personalization and customization are a perfect fit for us at a time when Three H is undertaking its two-year ‘Diversity’ program, in which we’re developing new approaches to office furniture design for evolving workplaces … The integration of the finding of this joint study represent a crucial component to how we design and shape workplace environments of the future.”
The white paper’s primary authors comprise Perkins Eastman Associates Rebecca Milne, Scott Fallick, and Katherine Gluckselig, based in New York, and Designer Danya Hakky, based in Washington, DC. The second phase of this joint Perkins Eastman-Three H study will examine a host of personality and intelligence types, using subjects in an office setting, and study how the physical environment may be shaped to support both the employee and organization as a whole.
The entire white paper is available for free download here.
Related Stories
| Mar 7, 2012
Firestone iPad app offers touch technology
Free app provides a preview of Firestone’s Roots to Rooftop Building Envelope Solution with an overview of all the products from ground and stormwater management solutions, to complete wall panel and commercial roofing system applications.
| Mar 6, 2012
Gensler and Skender complete new corporate headquarters for JMC Steel in Chicago
Construction was completed by Skender in just 12 weeks.
| Mar 1, 2012
Reconstruction Awards: Reinvesting in a neighborhood’s future
The reconstruction of a near-century-old derelict public works facility in Minneapolis earns LEED Platinum—and the hearts and minds of the neighboring community.
| Mar 1, 2012
Aragon Construction completes 67,000-sf build-out in NYC
Aragon constructed the space in partnership with Milo Kleinberg Design Associates, (MKDA) and the Craven Corp. as the owner’s representative.
| Feb 27, 2012
Research Institute at Texas Children’s Hospital building receives LEED Gold
Innovative and sustainable design reflects best environmental building practices.
| Feb 22, 2012
Siemens earns LEED certification for Maryland office
The Beltsville facility, which also earned the ENERGY STAR Label for energy performance, implemented a range of energy efficiency, water conservation and sustainable operations measures as part of the certification process.
| Feb 22, 2012
Suffolk awarded Boston post office renovation project
Renovation of art deco landmark will add 21,000 square feet of retail and 110 new parking spaces.
| Feb 17, 2012
Tremco Inc. headquarters achieves LEED Gold certification
Changes were so extensive that the certification is for new construction and not for renovation; officially, the building is LEED-NC.
| Feb 15, 2012
Code allowance offers retailers and commercial building owners increased energy savings and reduced construction costs
Specifying air curtains as energy-saving, cost-cutting alternatives to vestibules in 3,000-square-foot buildings and larger has been a recent trend among consulting engineers and architects.
| Feb 8, 2012
World’s tallest solar PV-installation
The solar array is at the elevation of 737 feet, making the building the tallest in the world with a solar PV-installation on its roof.


