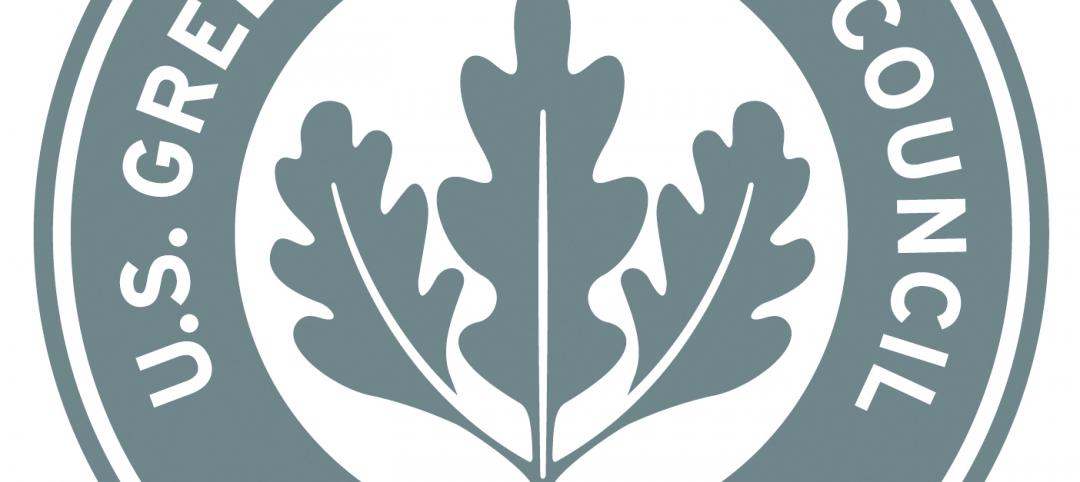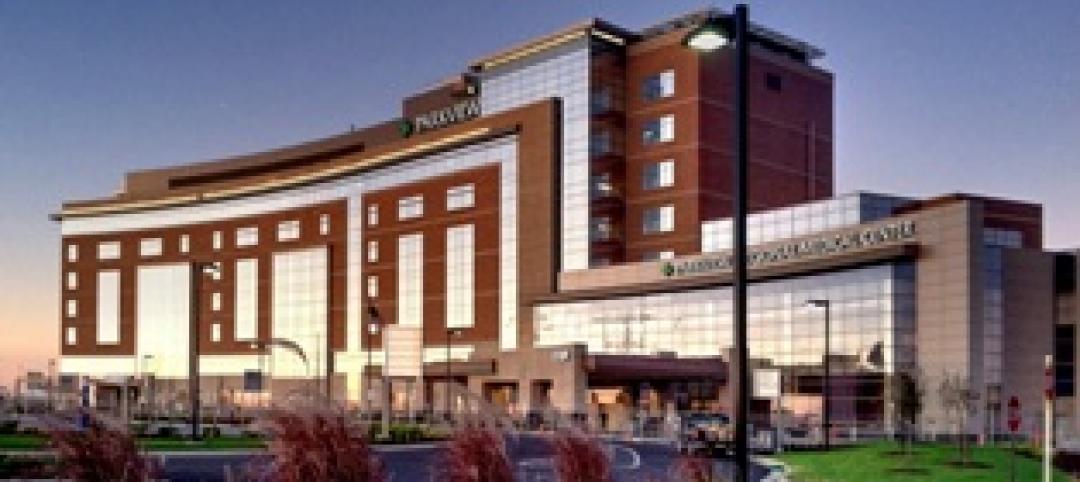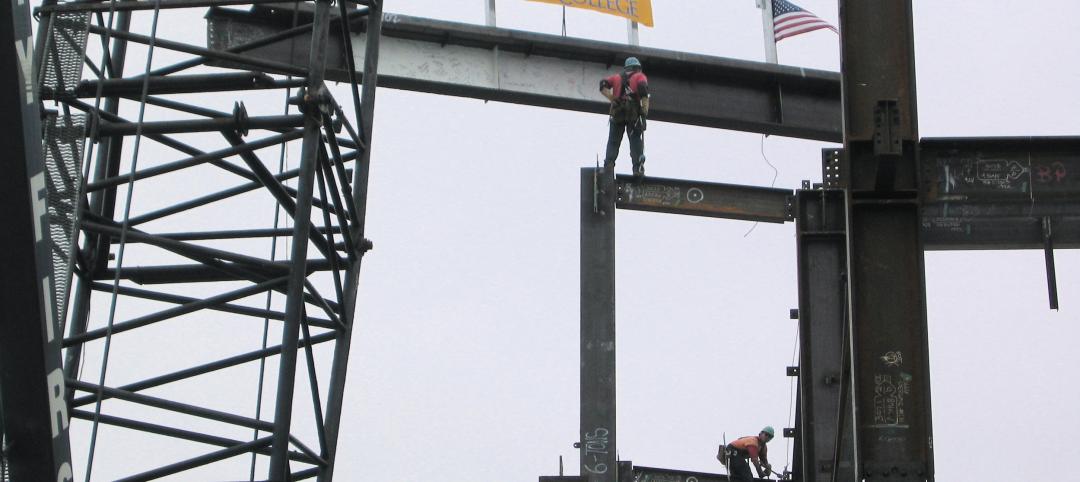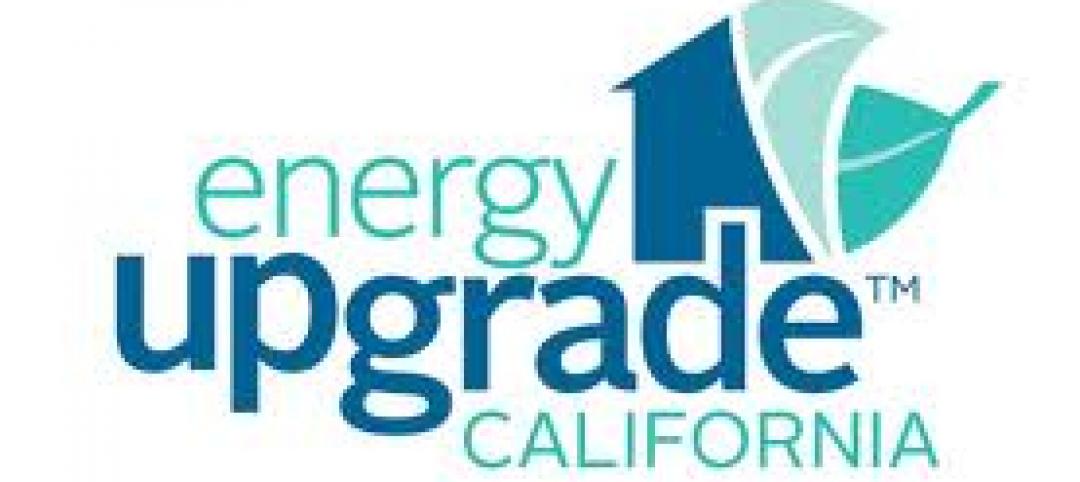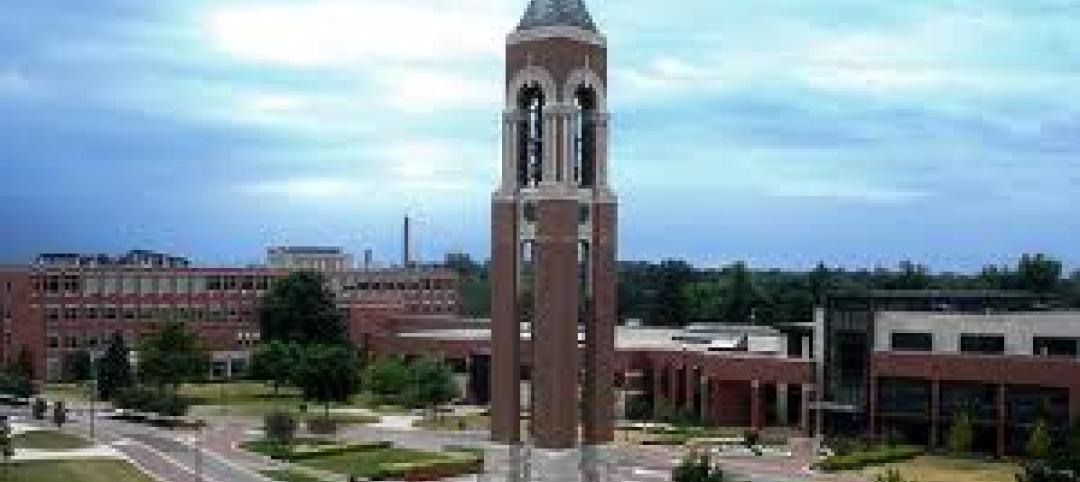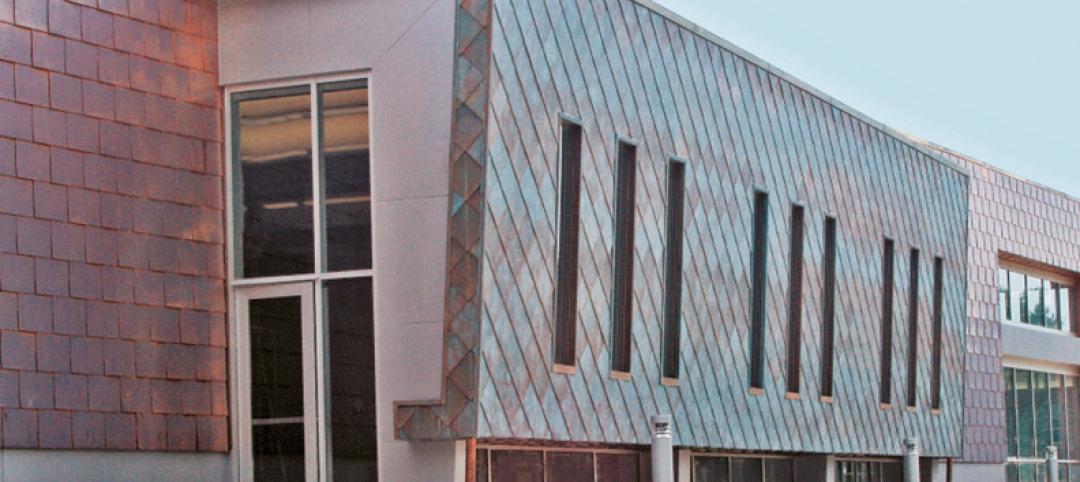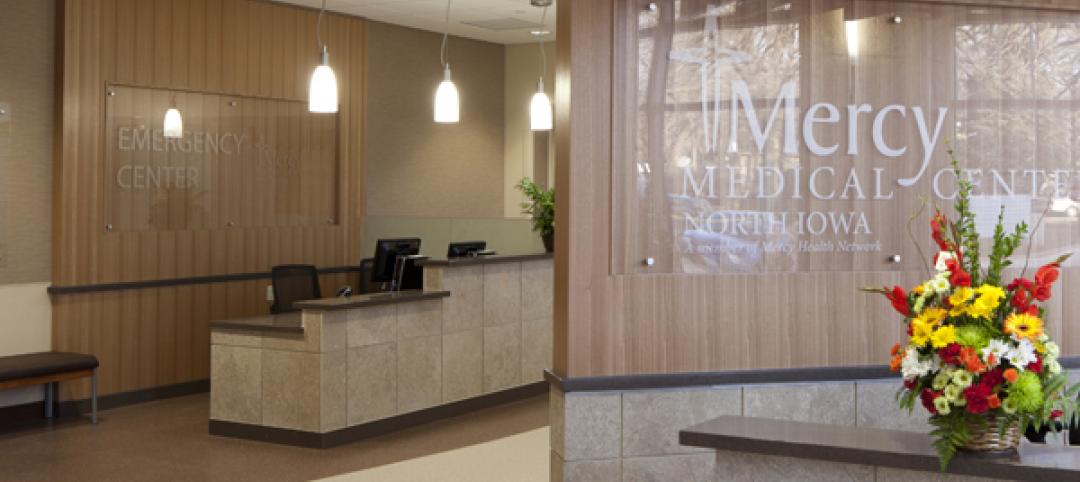Calling all real estate developers, building owners, and facilities directors, on behalf of my fellow editors at Building Design+Construction, I’d like to invite you – or the appropriate member of your organization – to participate in a short but valuable survey: “What Building Owners + Developers Want from Their Design and Construction Project Teams.”
This survey is for an editorial research project by the BD+C editors that will be published in the February 2021 issue of BD+C, with extended coverage online at BDCnetwork.com throughout February and March.
PLEASE NOTE: This is NOT a solicitation for sponsorship. There is no cost to your organization.
The survey takes about 3 minutes. By participating, you will gain several exclusive benefits:
• You will get all the data – at no cost – before it is published, without having to register. Others will have to register and pay a fee to get all the data.
• You will discover the most crucial criteria for selecting architects, construction firms, and specialty subcontractors for your projects.
• You will gain insight about the most popular strategies real estate owners and developers are using to achieve building operating efficiency, sustainability, and occupier wellness.
• You will learn how other real estate organizations have responded to the COVID-19 pandemic.
In short, you will gain big ideas and hard data that your organization can use to create even more successful projects in the future.
Your responses will be 100% confidential. All data will be agglomerated for anonymity.
(Click here to take the survey if the button does not work.)
Thanks for your time and valuable input!
:rob
Robert Cassidy
Executive Editor, Building Design+Construction
Related Stories
| Mar 27, 2012
Hollister Construction completes LEED Silver bank in Woodland Park, N.J.
Ground-up construction project included installation of solar panels.
| Mar 26, 2012
Jones Lang LaSalle completes construction of $536M Parkview Regional Medical Center
Hospital ushers in new era of local access to advanced medical treatments in Northeast Indiana.
| Mar 26, 2012
McCarthy tops off Math and Science Building at San Diego Mesa College
Designed by Architects | Delawie Wilkes Rodrigues Barker, the new San Diego Mesa College Math and Science Building will provide new educational space for students pursuing degree and certificate programs in biology, chemistry, physical sciences and mathematics.
| Mar 26, 2012
Los Angeles County to host free green building training
Opportunity for residential and commercial building professionals to gain insight on state and county green building standards and regulations.
| Mar 26, 2012
Ball State University completes nation's largest ground-source geothermal system
Ball State's geothermal system will replace four aging coal-fired boilers to provide renewable power that will heat and cool 47 university buildings, representing 5.5-million-sf on the 660-acre campus.
| Mar 22, 2012
Hawaiian architecture firm chooses FRP trellis system over traditional materials
MGA Architecture plans to add five more trellis systems on the neighboring building.
| Mar 22, 2012
Moline Public Library uses copper as an exterior building material
Architects incorporate decorative copper panels to create the look of a heavy plate copper shingle.
| Mar 21, 2012
10 common data center surprises
Technologies and best practices provide path for better preparation.
| Mar 21, 2012
ABI remains positive for fourth straight month
Highest spike in inquiries for new projects since 2007.
| Mar 21, 2012
Iowa’s Mercy Medical Center’s new Emergency Department constructed using Lean design
New Emergency Department features a "racetrack" design with a central nurses' station encircled by 19 private patient examination rooms and 2 trauma treatment rooms.




