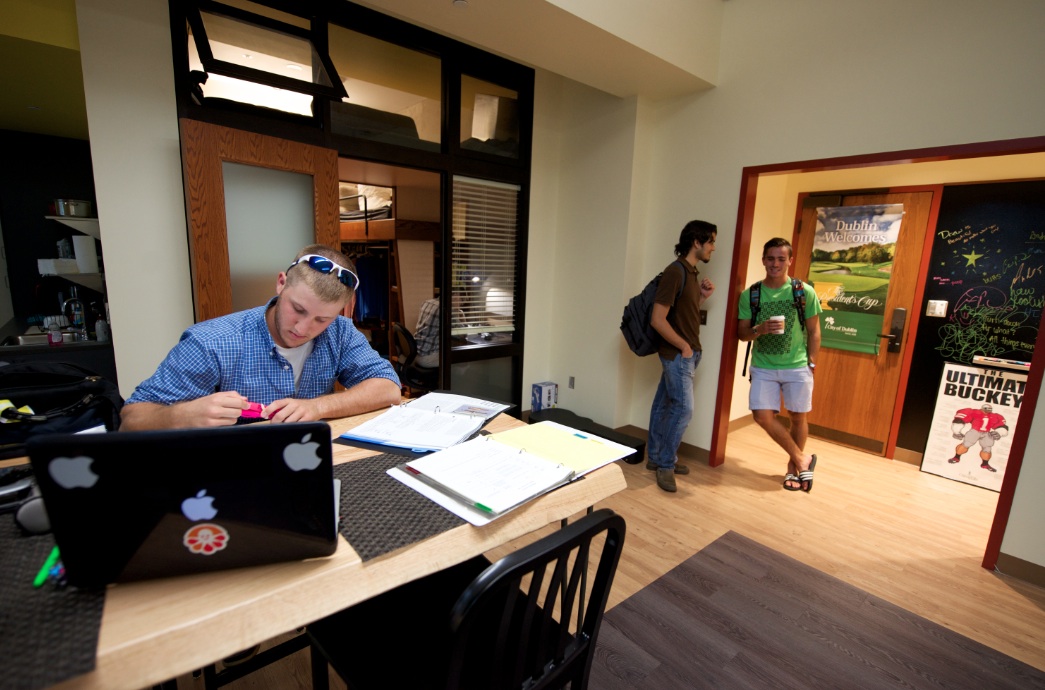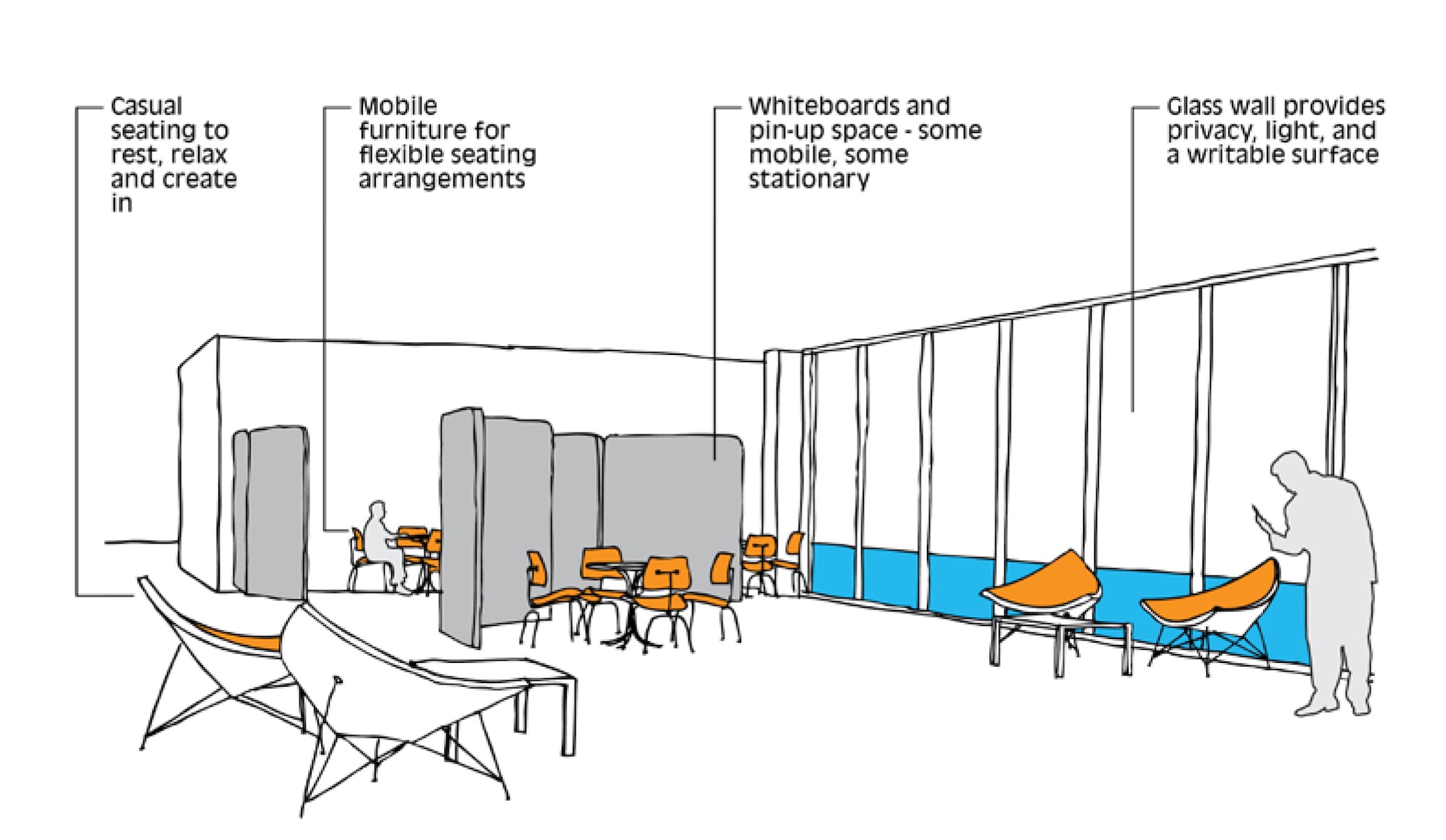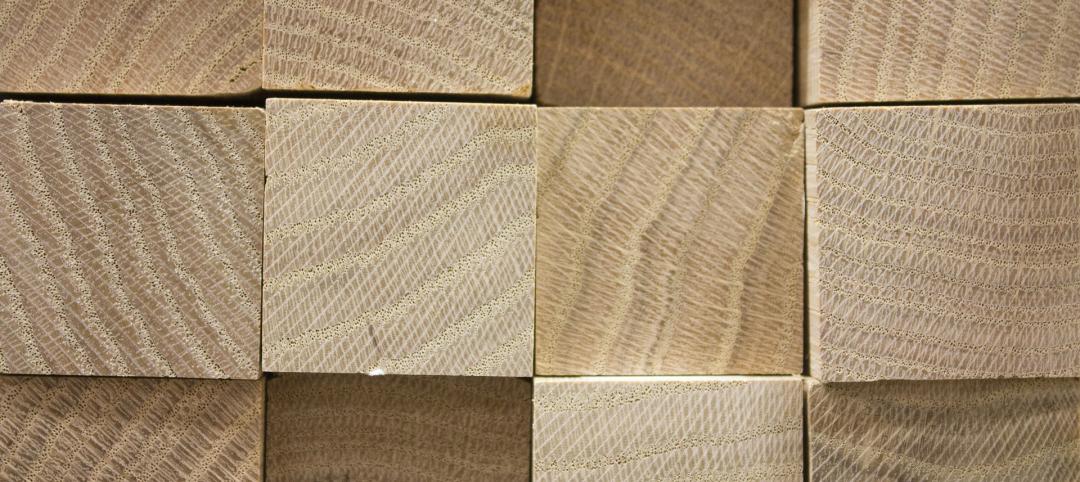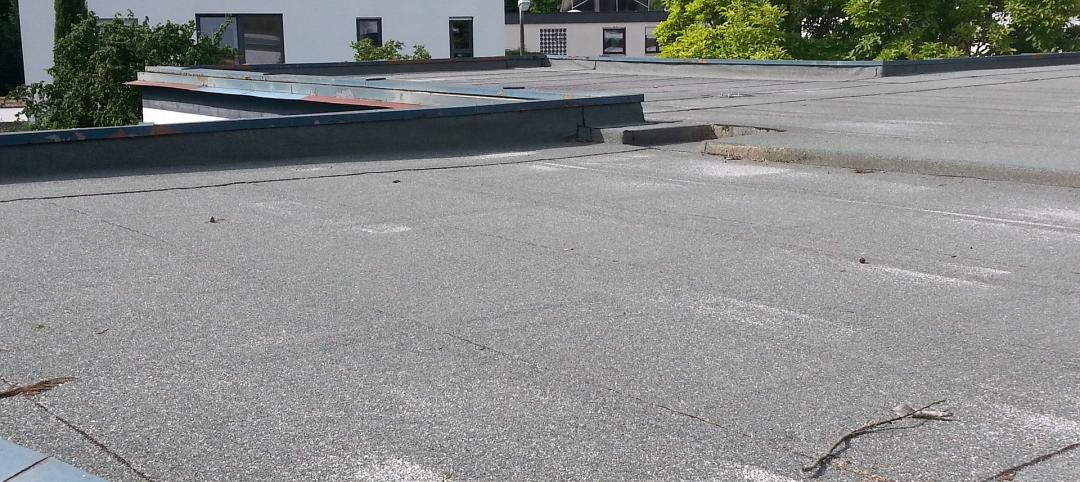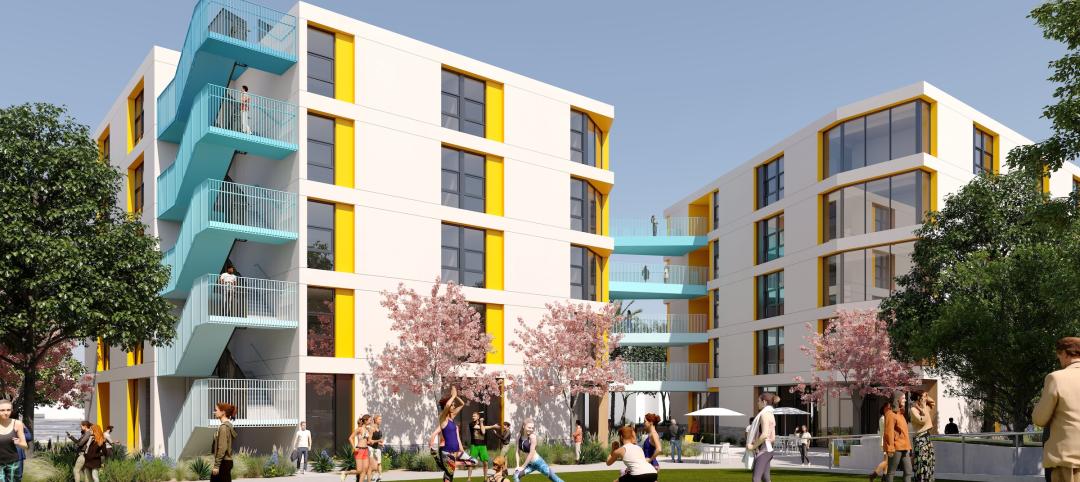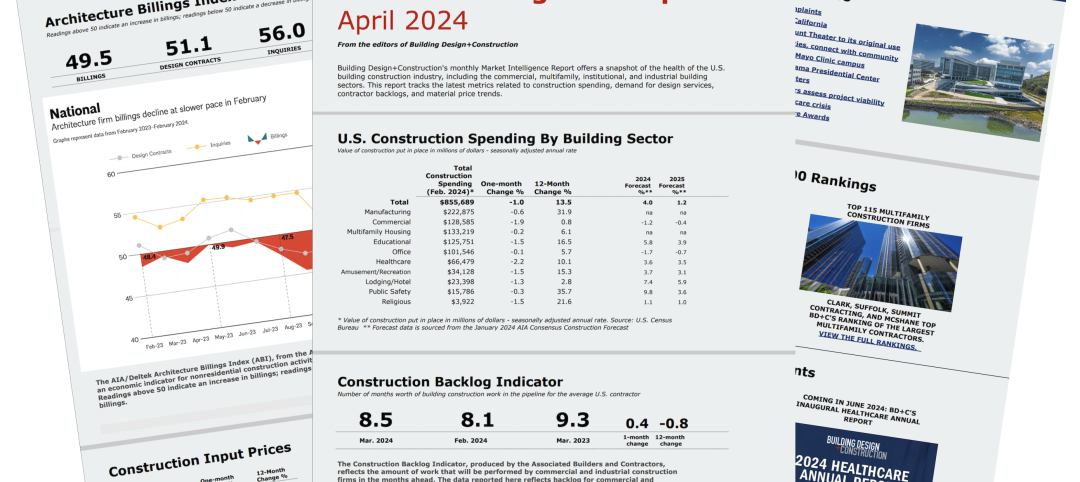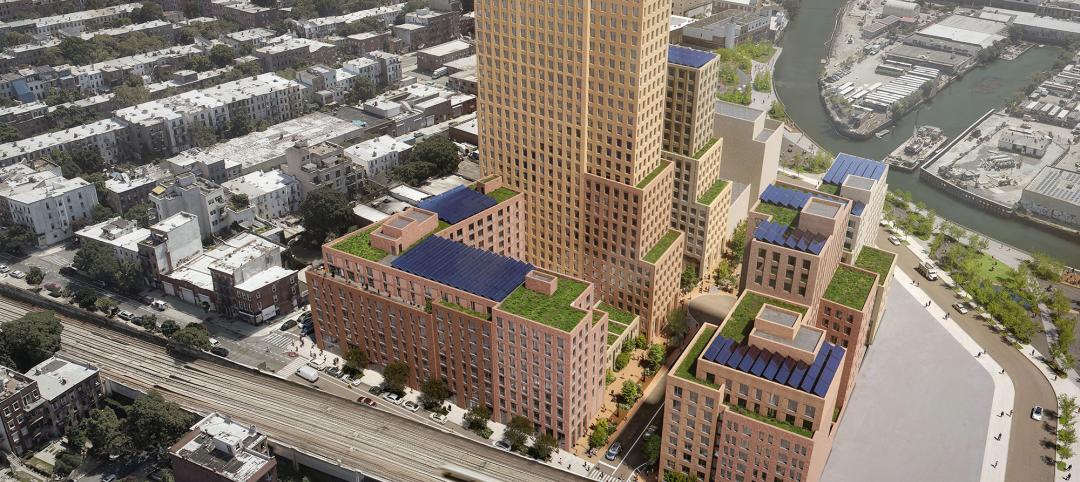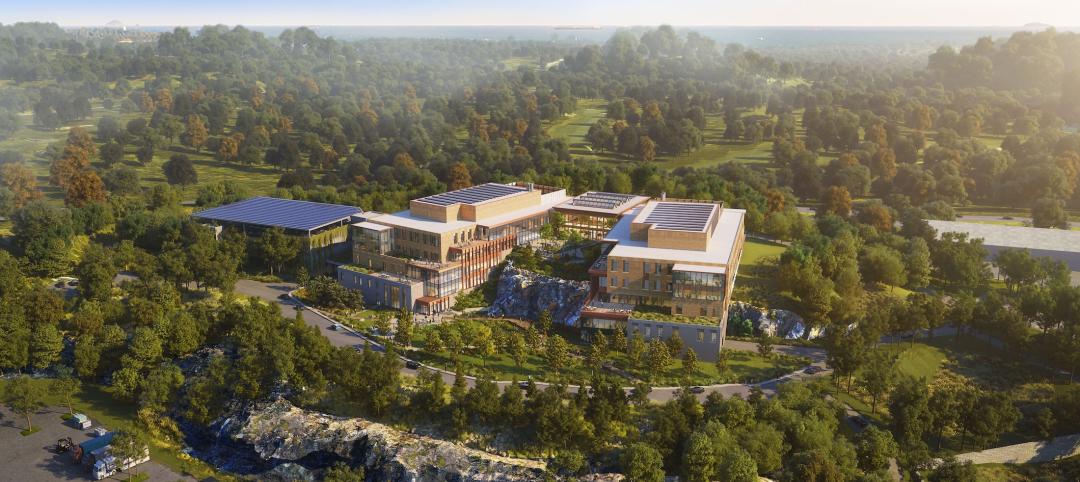University officials and design firms are struggling to understand how rapidly changing student habits are altering how they use living spaces. To get a better feel for that phenomenon, Little Diversified Architectural Consulting earlier this year conducted a daylong student housing symposium at its Durham and Charlotte locations to pick the brains of 62 students from a dozen North Carolina institutions. The firm recapped the findings in a recent report, called "What Students Want."
“We were surprised at how much time students are spending in housing facilities,” says Thomas Carlson-Reddig, AIA, LEED AP, Global Practice Leader for Little's Community team. The discussion revealed that half the students surveyed studied in their rooms, while half “escaped” to other spaces to study, eat, and relax.
Here are highlights of the comments from 62 college students that participated in Little’s workshops:
What students want in their rooms:
• Ability to reconfigure the room
• Built-in furniture that defines the space (but is still reconfigurable)
• Mobile beds with a cushion seat that could rest below the desk
• “Work surface” desk space with a comfortable chair
• Ability to create a private zone in rooms with multiple students
• More storage, such as built-in closets (not wardrobes)
• A sink—accessible outside the bathroom—in the room
• No old-school “dorm furniture”
• Option to paint one wall in the room
• Rooms with some color and texture—not all gray, tan, or white walls
• Translucent divider wall along the bed
• “Murphy beds” or loft beds as options, but no bunk beds

During the symposium, Little asked the students a variety of questions pertaining to their dorm room experiences. There was a broad consensus that traditional dorm furniture frequently impedes their optimal use of the space. Their responses generated ideas ranging from a multi-purpose wall where a bed, desk and storage can be easily reconfigured to moveable partitions that could help define living and sleeping spaces and provide privacy between roommates. What Little learned is that the efficiency of the room can be greatly improved without increasing floor area.
What students want in their study spaces:
• Small, individual study nooks scattered throughout the residence hall (and other buildings as well)
• Comfortable seating that is playful, whimsical, and relaxed
• Spaces that are full of light, with views of outdoors
• Quality of light is important, but avoid glare and heat gain
• Small study areas adjacent to stairs/elevators (to allow students to monitor activity, meet friends)
• Group study and collaboration areas
• Flexible furniture options, from small group tables to lounge seating
• Outdoor study space, where feasible
Over the course of a day, students find opportunities to study in various locations throughout campus. Little wanted to understand the characteristics of what makes a good study spot. The firm learned it should be bright and comfortable. It should be fairly quiet, yet visually connected to the more active spaces. Larger group study areas should be complemented by cozier individual study nooks. A student that chooses to study outside of his or her room doesn’t want to feel isolated.
What students want in their social lives:
• Learning spaces that can dovetail into “chill” spaces
• Laundry facilities that create an opportunity for social interaction
• Community lounges located in vertical circulation zones so that students can see others coming and going
• Kitchens that serve a smaller “community” are preferred over those that serve an entire building
• Chill spaces that provide as much variety as possible
• Active outdoor zones adjacent to housing for group-based casual fitness (e.g., Frisbee, volleyball)
• Rooftop gardens, green roofs, “working green spaces,” outdoor benches, and outdoor eating areas with picnic tables and barbecue grilles

A sense of community is what students seek when they arrive on campus and it is what will keep them there for the course of their studies. Little defined the community as a relatively small group (16-32 students) that can take ownership of common areas, such as kitchens or lounges. In order to be activated, gathering areas should be located along the horizontal and vertical circulation paths, have access to light and views, and connect various communities to each other.
Download the complete "What Students Want" report from Little.
Related Stories
Mass Timber | Apr 22, 2024
British Columbia changing building code to allow mass timber structures of up to 18 stories
The Canadian Province of British Columbia is updating its building code to expand the use of mass timber in building construction. The code will allow for encapsulated mass-timber construction (EMTC) buildings as tall as 18 stories for residential and office buildings, an increase from the previous 12-story limit.
Standards | Apr 22, 2024
Design guide offers details on rain loads and ponding on roofs
The American Institute of Steel Construction and the Steel Joist Institute recently released a comprehensive roof design guide addressing rain loads and ponding. Design Guide 40, Rain Loads and Ponding provides guidance for designing roof systems to avoid or resist water accumulation and any resulting instability.
Building Materials | Apr 22, 2024
Tacoma, Wash., investigating policy to reuse and recycle building materials
Tacoma, Wash., recently initiated a study to find ways to increase building material reuse through deconstruction and salvage. The city council unanimously voted to direct the city manager to investigate deconstruction options and estimate costs.
Student Housing | Apr 19, 2024
$115 million Cal State Long Beach student housing project will add 424 beds
A new $115 million project recently broke ground at California State University, Long Beach (CSULB) that will add housing for 424 students at below-market rates. The 108,000 sf La Playa Residence Hall, funded by the State of California’s Higher Education Student Housing Grant Program, will consist of three five-story structures connected by bridges.
Construction Costs | Apr 18, 2024
New download: BD+C's April 2024 Market Intelligence Report
Building Design+Construction's monthly Market Intelligence Report offers a snapshot of the health of the U.S. building construction industry, including the commercial, multifamily, institutional, and industrial building sectors. This report tracks the latest metrics related to construction spending, demand for design services, contractor backlogs, and material price trends.
MFPRO+ New Projects | Apr 16, 2024
Marvel-designed Gowanus Green will offer 955 affordable rental units in Brooklyn
The community consists of approximately 955 units of 100% affordable housing, 28,000 sf of neighborhood service retail and community space, a site for a new public school, and a new 1.5-acre public park.
Construction Costs | Apr 16, 2024
How the new prevailing wage calculation will impact construction labor costs
Looking ahead to 2024 and beyond, two pivotal changes in federal construction labor dynamics are likely to exacerbate increasing construction labor costs, according to Gordian's Samuel Giffin.
Healthcare Facilities | Apr 16, 2024
Mexico’s ‘premier private academic health center’ under design
The design and construction contract for what is envisioned to be “the premier private academic health center in Mexico and Latin America” was recently awarded to The Beck Group. The TecSalud Health Sciences Campus will be located at Tec De Monterrey’s flagship healthcare facility, Zambrano Hellion Hospital, in Monterrey, Mexico.
Market Data | Apr 16, 2024
The average U.S. contractor has 8.2 months worth of construction work in the pipeline, as of March 2024
Associated Builders and Contractors reported today that its Construction Backlog Indicator increased to 8.2 months in March from 8.1 months in February, according to an ABC member survey conducted March 20 to April 3. The reading is down 0.5 months from March 2023.
Laboratories | Apr 15, 2024
HGA unveils plans to transform an abandoned rock quarry into a new research and innovation campus
In the coastal town of Manchester-by-the-Sea, Mass., an abandoned rock quarry will be transformed into a new research and innovation campus designed by HGA. The campus will reuse and upcycle the granite left onsite. The project for Cell Signaling Technology (CST), a life sciences technology company, will turn an environmentally depleted site into a net-zero laboratory campus, with building electrification and onsite renewables.


