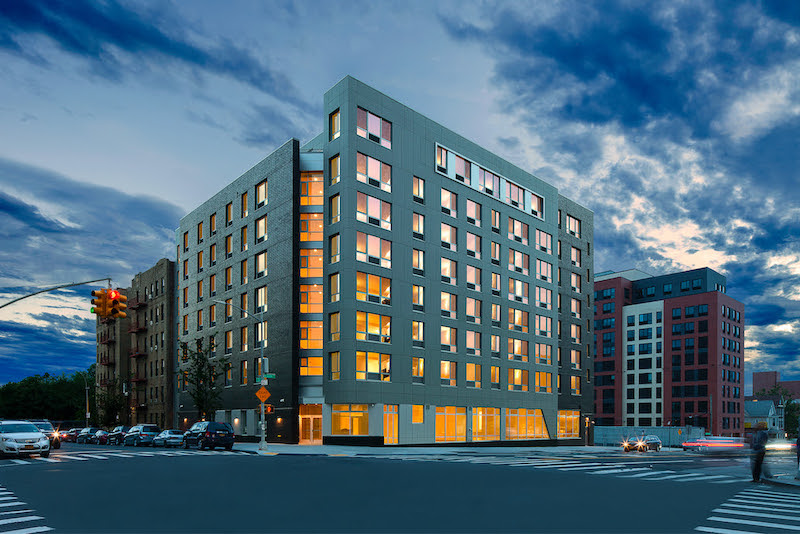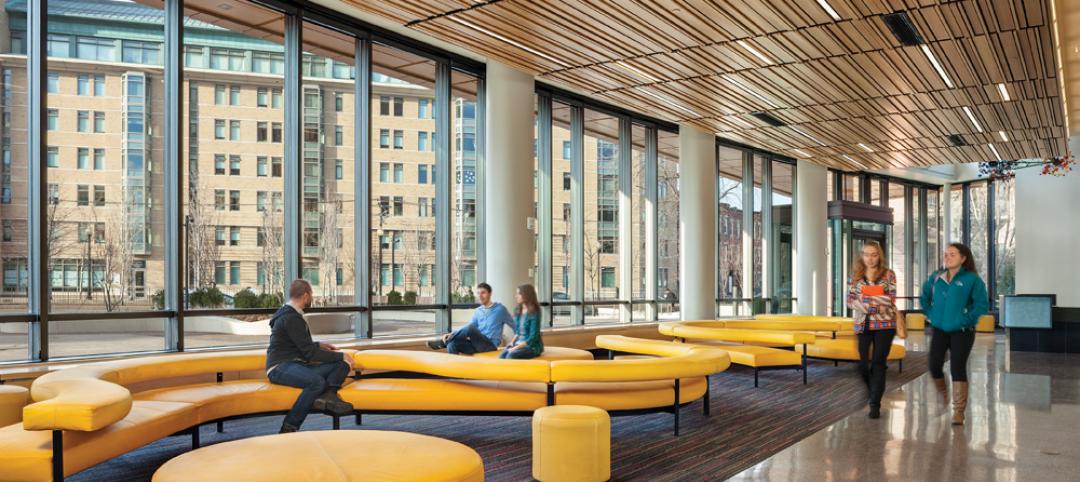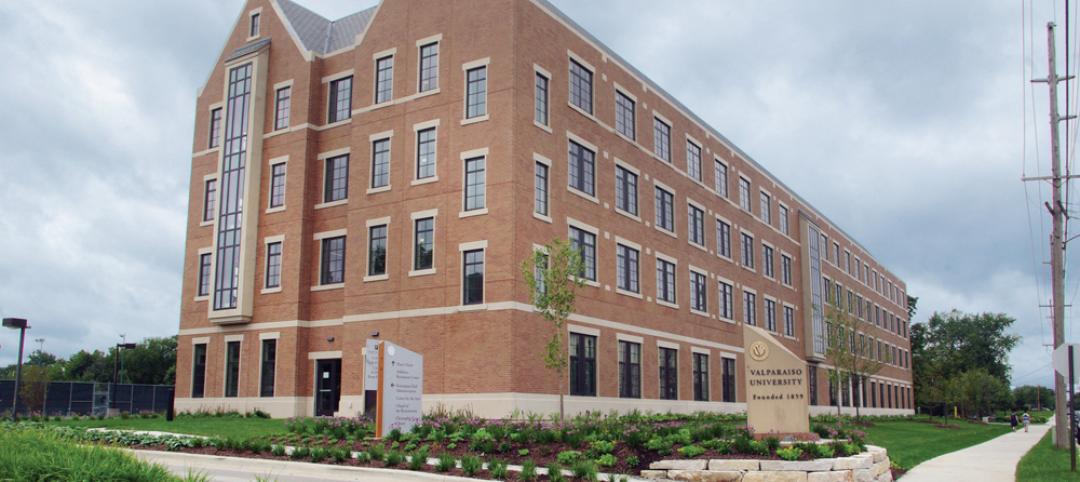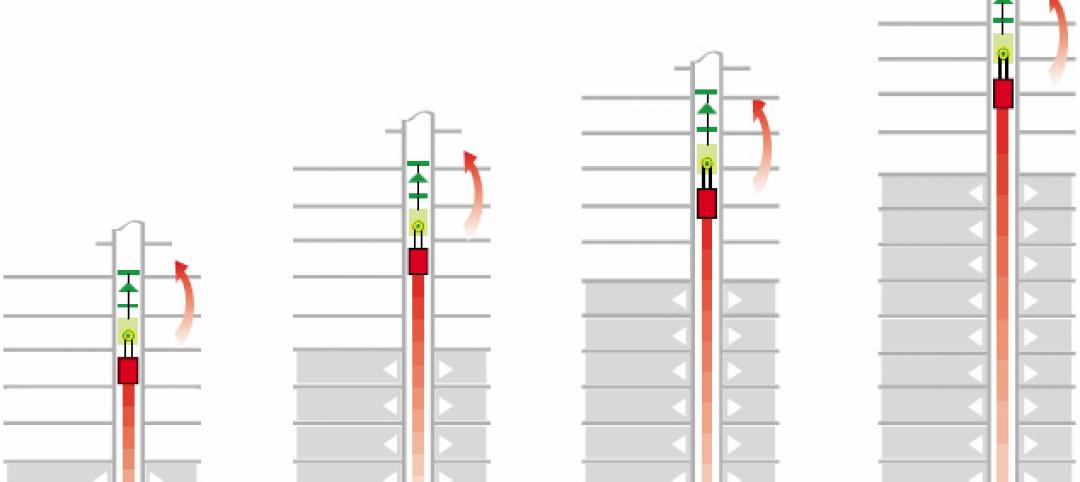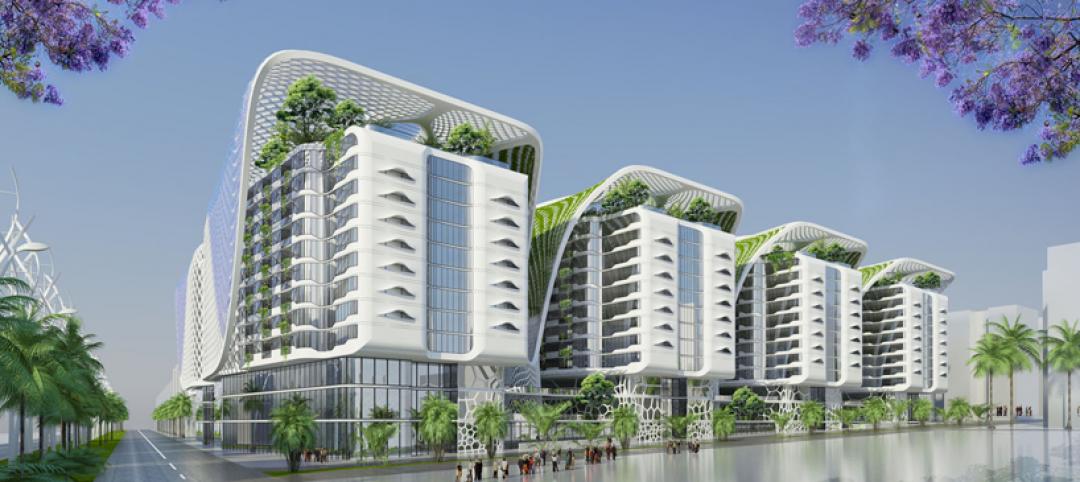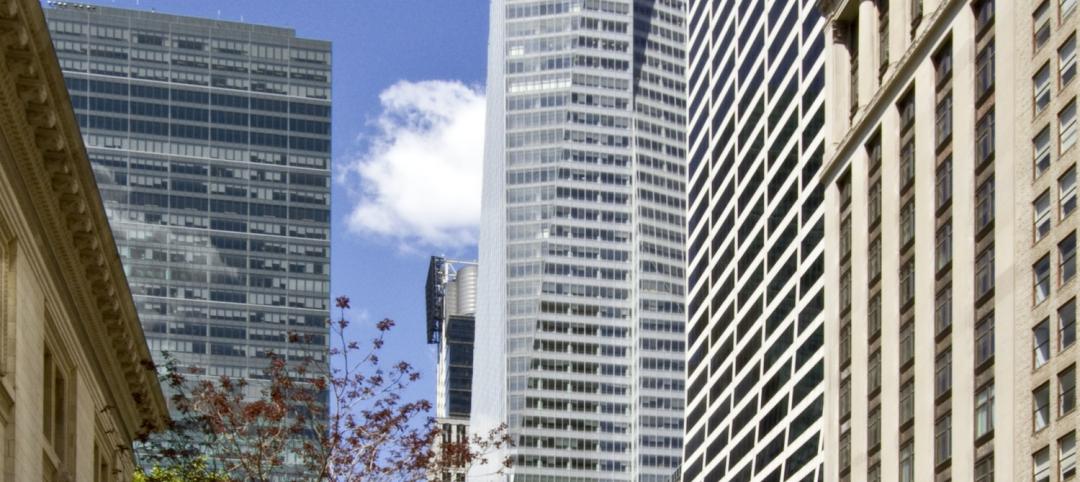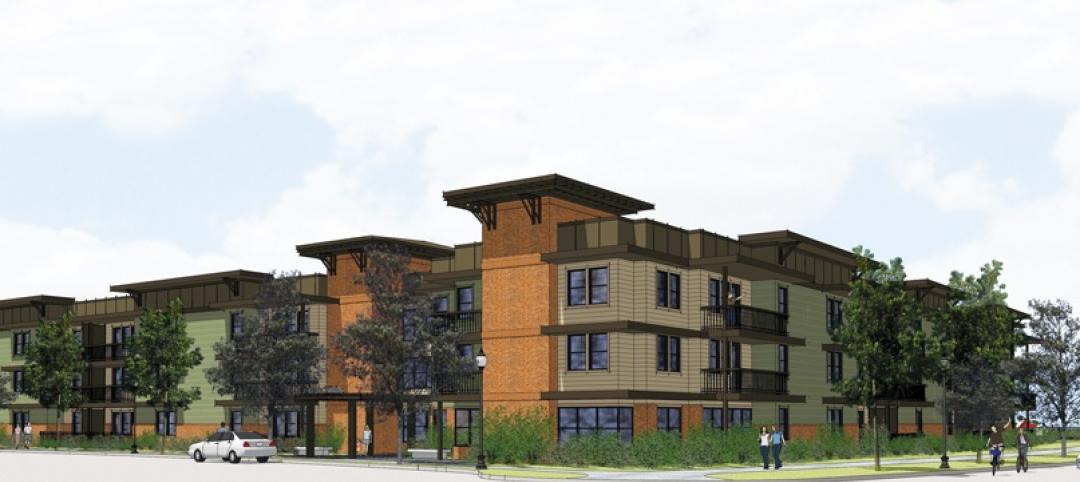Magnusson Architecture and Planning has recently completed Webster Green, a $30 million affordable and supportive housing development in the Bronx. The mixed-use development provides apartments and supportive housing for formerly homeless individuals and families.
The 77,000-sf building is located on a grayfield site and comprises 82 apartments ranging from studio, one-, and two-bedroom layouts, and 41 supportive homes. The ground floor includes several administrative and program management offices for The Doe Fund, a non-profit developer and service provider; two community spaces; and the laundry room. A landscaped courtyard on the ground floor features native and drought resistant/tolerant plants and shrubs, seating areas, permeable pavers, and a drip irrigation system. A seventh floor lounge looks out onto a landscaped roof and the Bronx Botanical Gardens.
See Also: Affordable, senior development rises in the Bronx
A glazed front entrance and lot bring natural light into the public corridors while the building’s fenestration breaks the massing into two volumes. One side of the building features a brick exterior to tie in with other brick facades on the same block, while the other side is clad in metal, offering a design vision for the neighborhood’s future.
The building was designed to achieve LEED Gold status and includes high efficiency PTAC heating and cooling in the apartments and VRF heating and cooling in amenity and social service areas; LED lighting throughout; low-E thermally broken Energy Star windows; low VOC paints, primers, and caulks; and water-saver faucets and showerheads.
Related Stories
| Nov 7, 2014
Arts college uses creative financing to build 493-bed student housing
Many states have cut back funding for higher education in recent years, and securing money for new housing has been tougher than ever for many colleges and universities. A recent residence hall project in Boston involving three colleges provides an inspiring example of how necessity can spawn invention in financing strategies.
| Nov 7, 2014
Prefab helps Valparaiso student residence project meet an ambitious deadline
Few colleges or universities have embraced prefabrication more wholeheartedly than Valparaiso (Ind.) University. The Lutheran-based institution completed a $27 million residence hall this past summer in which the structural elements were all precast.
| Nov 3, 2014
Novel 'self-climbing' elevator operates during construction of high-rise buildings
The JumpLift system from KONE uses a mobile machine room that moves upward as the construction progresses, speeding construction of tall towers.
| Nov 3, 2014
Cairo's ultra-green mixed-use development will be topped with flowing solar canopy
The solar canopy will shade green rooftop terraces and sky villas atop the nine-story structure.
| Oct 31, 2014
Dubai plans world’s next tallest towers
Emaar Properties has unveiled plans for a new project containing two towers that will top the charts in height, making them the world’s tallest towers once completed.
| Oct 29, 2014
Better guidance for appraising green buildings is steadily emerging
The Appraisal Foundation is striving to improve appraisers’ understanding of green valuation.
| Oct 27, 2014
Studio Gang Architects designs residential tower with exoskeleton-like exterior for Miami
Jeanne Gang's design reinvents the Florida room with shaded, asymmetrical balconies.
| Oct 21, 2014
Passive House concept gains momentum in apartment design
Passive House, an ultra-efficient building standard that originated in Germany, has been used for single-family homes since its inception in 1990. Only recently has the concept made its way into the U.S. commercial buildings market.
| Oct 21, 2014
Perkins Eastman white paper explores state of the senior living industry in the Carolinas
Among the experts interviewed for the white paper, there was a general consensus that the model for continuing-care retirement communities is changing, driven by both the changing consumers and more prevalent global interest on the effects of aging.
| Oct 16, 2014
Perkins+Will white paper examines alternatives to flame retardant building materials
The white paper includes a list of 193 flame retardants, including 29 discovered in building and household products, 50 found in the indoor environment, and 33 in human blood, milk, and tissues.


