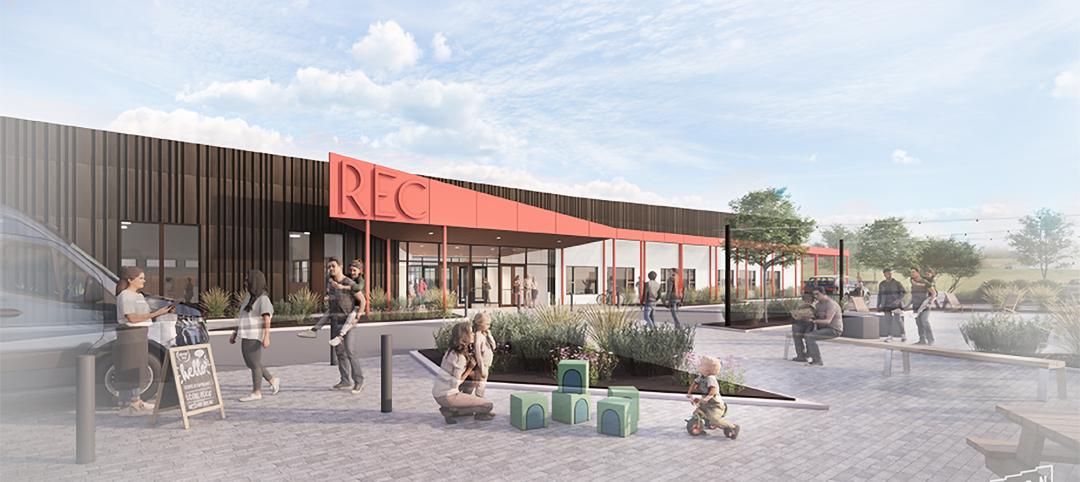The Waldorf Astoria New York originally opened in 1893 on the current site of the Empire State Building. In 1931 it opened at its current location on Park Avenue. In 1993 it was designated an official New York City landmark. Now, in 2017, the Waldorf Astoria New York has closed its doors in order to undergo one of the most complex and intensive landmark preservation efforts the City of New York has ever seen.
Plans for the renovation were recently submitted for public review by the New York City Landmarks Preservation Commission. The plans, which were designed by Skidmore, Owings & Merrill and interior designer Pierre-Yves Rochon, outline the restoration all of the recently landmarked interior spaces.
If approved, the restoration will modernize the building’s functional capability and revive key elements of the Art Deco building that have been altered over time. The building’s historic public and events spaces will be restored to their original intent. Additionally, when the hotel reopens, it will feature new guest rooms, suites, and condominiums.
"Our design for the Waldorf Astoria New York reclaims the full potential of one of New York City's most legendary buildings and opens a new chapter in the hotel's celebrated history,” says Roger Duffy, Design Partner, SOM, in a release. “We are honored to be leading the effort to restore this Art Deco masterpiece, while turning it into a world-class destination for the 21st century."
SOM has previously led restoration and adaptive reuse projects for other New York landmarks such as the Moynihan Train Hall and the General Electric Building headquarters.
If everything stays on schedule, the Waldorf Astoria New York will reopen in two to three years.
 Lobby. Rendering courtesy of SOM and Methanoia Inc.
Lobby. Rendering courtesy of SOM and Methanoia Inc.
 Lexington Entry. Rendering courtesy of SOM and Methanoia Inc.
Lexington Entry. Rendering courtesy of SOM and Methanoia Inc.
 Peacock Alley. Rendering courtesy of SOM and Methanoia Inc.
Peacock Alley. Rendering courtesy of SOM and Methanoia Inc.
Related Stories
Esports Arenas | Oct 10, 2023
Modular esports arena attracts more than gamers
As the esports market continues to grow to unprecedented numbers, more facilities are being developed by universities and real estate firms each year.
Luxury Residential | Oct 2, 2023
Chicago's Belden-Stratford luxury apartments gets centennial facelift
The Belden-Stratford has reopened its doors following a renovation that blends the 100-year-old building’s original architecture with modern residences.
Office Buildings | Sep 28, 2023
Structural engineering solutions for office-to-residential conversion
IMEG's Edwin Dean, Joe Gulden, and Doug Sweeney, share seven key focuses for structural engineers when planning office-to-residential conversions.
Cladding and Facade Systems | Sep 22, 2023
5 building façade products for your next multifamily project
A building's façade acts as a first impression of the contents within. For the multifamily sector, they have the potential to draw in tenants on aesthetics alone.
MFPRO+ Blog | Sep 21, 2023
The benefits of strategic multifamily housing repositioning
With the rapid increase in new multifamily housing developments, owners of existing assets face increasing competition. As their assets age and the number of new developments increases seemingly day-by-day, developers will inevitably have to find a way to stay relevant.
Adaptive Reuse | Sep 13, 2023
Houston's first innovation district is established using adaptive reuse
Gensler's Vince Flickinger shares the firm's adaptive reuse of a Houston, Texas, department store-turned innovation hub.
Adaptive Reuse | Aug 31, 2023
Small town takes over big box
GBBN associate Claire Shafer, AIA, breaks down the firm's recreational adaptive reuse project for a small Indiana town.
Adaptive Reuse | Aug 16, 2023
One of New York’s largest office-to-residential conversions kicks off soon
One of New York City’s largest office-to-residential conversions will soon be underway in lower Manhattan. 55 Broad Street, which served as the headquarters for Goldman Sachs from 1967 until 1983, will be reborn as a residence with 571 market rate apartments. The 30-story building will offer a wealth of amenities including a private club, wellness and fitness activities.
Government Buildings | Aug 2, 2023
A historic courthouse in Charlotte is updated and expanded by Robert A.M. Stern Architects
Robert A.M. Stern Architects’ design retains the original building’s look and presence.
Adaptive Reuse | Jul 27, 2023
Number of U.S. adaptive reuse projects jumps to 122,000 from 77,000
The number of adaptive reuse projects in the pipeline grew to a record 122,000 in 2023 from 77,000 registered last year, according to RentCafe’s annual Adaptive Reuse Report. Of the 122,000 apartments currently undergoing conversion, 45,000 are the result of office repurposing, representing 37% of the total, followed by hotels (23% of future projects).

















