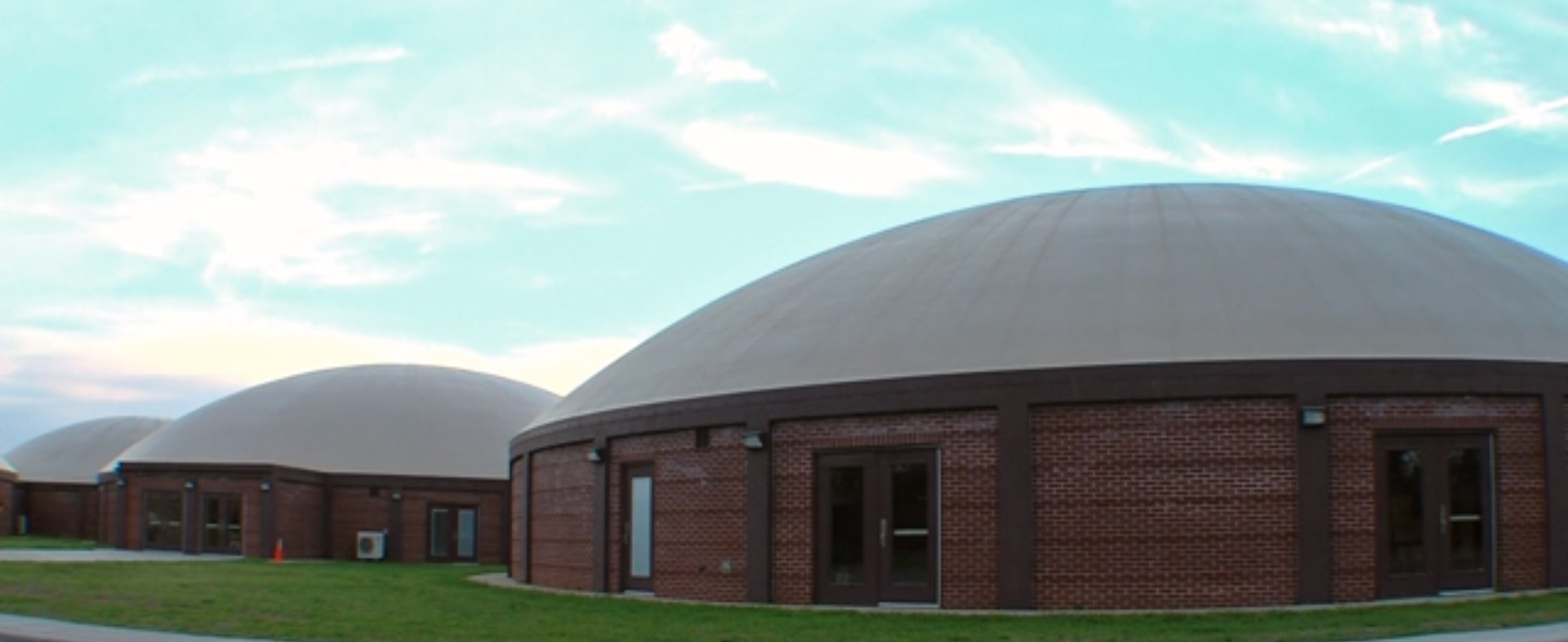In the wake of natural disasters and school shooting incidents, education professionals across the country are looking for innovative ways to better protect children while they learn. A new building approach from Salt Lake City, Utah-based Leland A. Gray Architects is designed to contribute to that goal.
The firm is adapting the concrete thinshell structural approach for K-12 schools in Utah, according to a report by KSL.
The domed building, which the architect calls "virtually indestructible," uses an air-formed thin-shell concrete dome, along with a concrete stem wall. The system was created for assembly buildings such as schools, churches, and arenas, but some school disctricts are finding that it works well for K-12 school buildings, as well.
To build one of these structures, the roofing membrane is formed into a dome shape with a 31-ounce PVC material. A concrete ring on the stem wall is attached to an air form, and the membrane is inflated by air pressure to the size of the dome. Then, the underside of the membrane is sprayed with a urethane insulation to a depth of 3 inches over the entire surface of the membrane.
Steel reinforcing bars are then placed in an interlocking pattern across the dome's underside. Finally, according to Leland Gray's website: "The reinforcing steel is built up to 4 feet high around the base of the dome and sprayed with shot-crete. This process continues in 4-foot-wide bands from the base to the top of the dome. The concrete will be 8 to 10 inches thick at the base, tapering to 3 to 4 inches thick at the top."
Schools like this have already been built in Utah and in other places across the country, in part, because they are relatively inexpensive to build and they can save school districts money in utilities.
According to KSL, which did a story on dome schools in Locust Grove, Utah, "both the elementary and the high school in Locust Grove cost $94 a square foot to build. That's a deal, considering the price for school construction in the U.S. ranges from $150-$250 a square foot." In addition, the superintendent of the district told reporters that these buildings cut utility costs by 40%.
Read the full KSL story here.
Check out the video below to see what goes into a concrete thinshell dome, and what one looks like from the inside.
Related Stories
| Mar 9, 2011
Winners of the 2011 eVolo Skyscraper Competition
Winners of the eVolo 2011 Skyscraper Competition include a high-rise recycling center in New Delhi, India, a dome-like horizontal skyscraper in France that harvests solar energy and collects rainwater, and the Hoover Dam reimagined as an inhabitable skyscraper.
| Mar 9, 2011
Igor Krnajski, SVP with Denihan Hospitality Group, on hotel construction and understanding the industry
Igor Krnajski, SVP for Design and Construction with Denihan Hospitality Group, New York, N.Y., on the state of hotel construction, understanding the hotel operators’ mindset, and where the work is.
| Mar 3, 2011
HDR acquires healthcare design-build firm Cooper Medical
HDR, a global architecture, engineering and consulting firm, acquired Cooper Medical, a firm providing integrated design and construction services for healthcare facilities throughout the U.S. The new alliance, HDR Cooper Medical, will provide a full service design and construction delivery model to healthcare clients.
| Mar 2, 2011
Design professionals grow leery of green promises
Legal claims over sustainability promises vs. performance of certified green buildings are beginning to mount—and so are warnings to A/E/P and environmental consulting firms, according to a ZweigWhite report.
| Mar 2, 2011
Cities of the sky
According to The Wall Street Journal, the Silk Road of the future—from Dubai to Chongqing to Honduras—is taking shape in urban developments based on airport hubs. Welcome to the world of the 'aerotropolis.'
| Mar 2, 2011
How skyscrapers can save the city
Besides making cities more affordable and architecturally interesting, tall buildings are greener than sprawl, and they foster social capital and creativity. Yet some urban planners and preservationists seem to have a misplaced fear of heights that yields damaging restrictions on how tall a building can be. From New York to Paris to Mumbai, there’s a powerful case for building up, not out.
| Mar 1, 2011
Smart cities: getting greener and making money doing it
The Global Green Cities of the 21st Century conference in San Francisco is filled with mayors, architects, academics, consultants, and financial types all struggling to understand the process of building smarter, greener cities on a scale that's practically unimaginable—and make money doing it.
| Mar 1, 2011
How to make rentals more attractive as the American dream evolves, adapts
Roger K. Lewis, architect and professor emeritus of architecture at the University of Maryland, writes in the Washington Post about the rising market demand for rental housing and how Building Teams can make these properties a desirable choice for consumer, not just an economically prudent and necessary one.
| Mar 1, 2011
New survey shows shifts in hospital construction projects
America’s hospitals and health systems are focusing more on renovation or expansion than new construction, according to a new survey conducted by Health Facilities Management magazine and the American Society for Healthcare Engineering (ASHE). In fact, renovation or expansion accounted for 73% of construction projects at hospitals responding to the survey.
| Mar 1, 2011
AIA selects 6 communities for long-term sustainability program
The American Institute of Architects today announced it has selected 6 communities throughout the country to receive technical assistance under the Sustainable Design Assessment Team (SDAT) program in 2011. The communities selected are Shelburne, Vt., Apple Valley, Mn., Pikes Peak Region, Co., Southwest DeKalb County, Ga., Bastrop, Tx., and Santa Rosa, Ca. The SDAT program represents a significant institutional investment by the AIA in public service work to assist communities in developing policy frameworks and long term sustainability plans.











