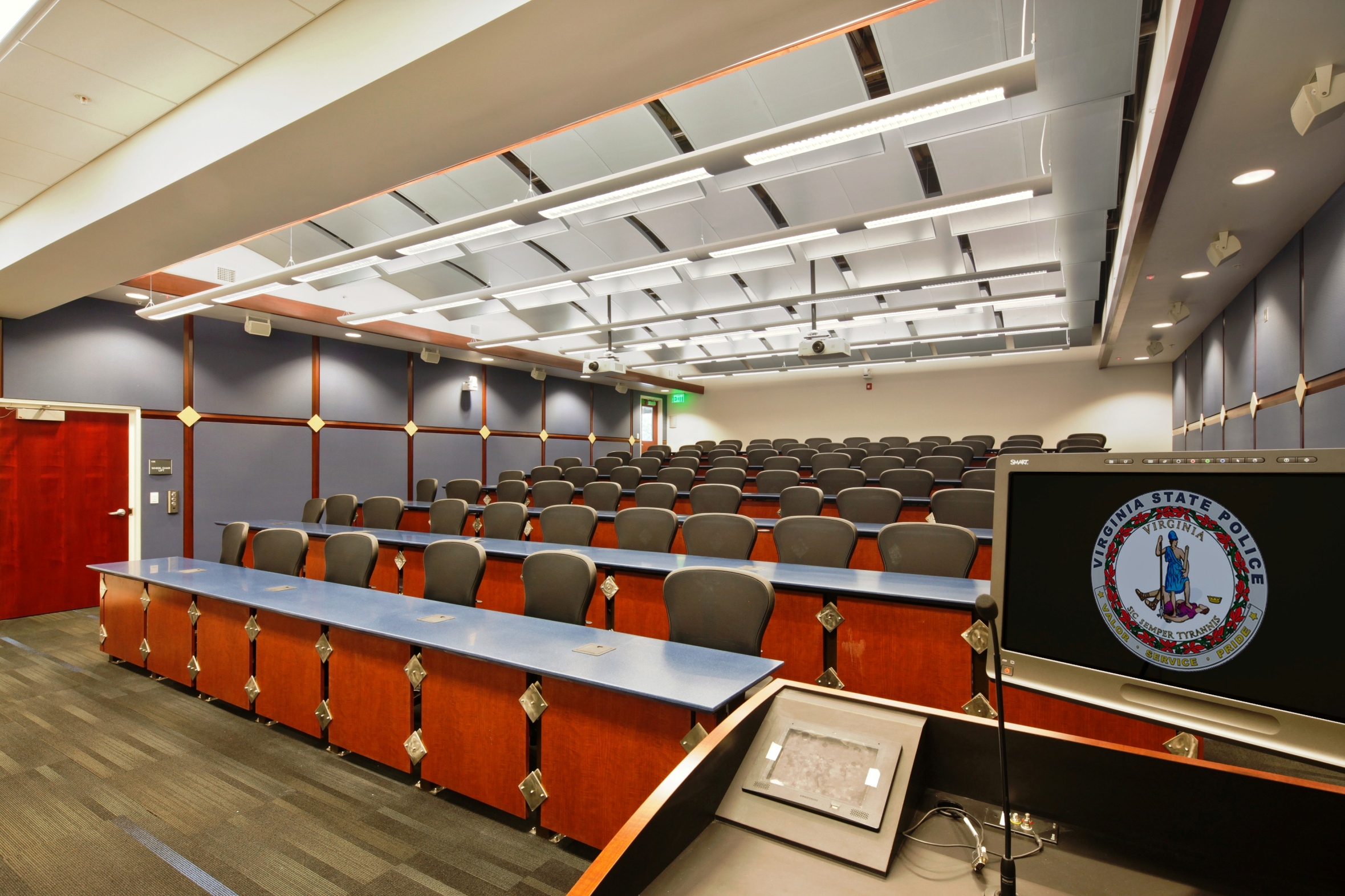The Virginia State Police will soon begin driver training in a new $27.4 million complex set on 680 acres near Fort Pickett, just outside the town of Blackstone. Designed by Dewberry and constructed by KBS Inc., the facility includes 4.5 miles of urban, rural, and interstate roadway courses that simulate Virginia topography; a three-story, 52,000-sf training and dormitory building; an observation tower; and a vehicle maintenance garage.
The new training tracks feature a variety of road configurations, including a cloverleaf ramp, city intersections, interstate acceleration lanes, a roundabout, railroad tracks, a 25,000-sf skidpan, cul-de-sacs, and a 342,000-sf precision-driving course. The facility enables the police to combine behind-the-wheel training with simulations and classroom instruction at one site.
The training building includes 60 squad rooms that accommodate up to 120 cadets, theater-style classrooms, a cafeteria, offices, meeting space, and a driver simulation room with 550 LE Interactive Driving Simulation Systems that model the cockpit of a police cruiser.
Construction of a new firing range is set to begin this spring. The building was also designed to serve as an alternate emergency operations center for the Virginia State Police.
Design of the building combines brick, precast architectural block, and glass curtainwall. “The architecture reflects the modern, state-of-the-art training approach provided by the Virginia State Police, with a streamlined academic aesthetic in the materials and vertical elements,” says Larry Hasson, AIA, who led the architectural design team for Dewberry. In addition to architecture, Dewberry provided interior design and mechanical/electrical, structural, civil, and environmental engineering. +
Related Stories
| Sep 13, 2010
Data Centers Keeping Energy, Security in Check
Power consumption for data centers doubled from 2000 and 2006, and it is anticipated to double again by 2011, making these mission-critical facilities the nation's largest commercial user of electric power. With major technology companies investing heavily in new data centers, it's no wonder Building Teams see these mission-critical facilities as a golden opportunity, and why they are working hard to keep energy costs at data centers in check.
| Aug 11, 2010
JE Dunn, Balfour Beatty among country's biggest institutional building contractors, according to BD+C's Giants 300 report
A ranking of the Top 50 Institutional Contractors based on Building Design+Construction's 2009 Giants 300 survey. For more Giants 300 rankings, visit http://www.BDCnetwork.com/Giants
| Aug 11, 2010
Jacobs, Arup, AECOM top BD+C's ranking of the nation's 75 largest international design firms
A ranking of the Top 75 International Design Firms based on Building Design+Construction's 2009 Giants 300 survey. For more Giants 300 rankings, visit http://www.BDCnetwork.com/Giants
| Aug 11, 2010
Stimulus funding helps get NOAA project off the ground
The award-winning design for the National Oceanic and Atmospheric Administration’s (NOAA) new Southwest Fisheries Science Center (SWFSC) replacement laboratory saw its first sign of movement on Sept 15 with a groundbreaking ceremony held in La Jolla, Calif. The $102 million project is funded primarily by the American Recovery and Reinvestment Act (ARRA), resulting in a rapidly advanced construction plan for the facility.
| Aug 11, 2010
Arup, SOM top BD+C's ranking of the country's largest mixed-use design firms
A ranking of the Top 75 Mixed-Use Design Firms based on Building Design+Construction's 2009 Giants 300 survey. For more Giants 300 rankings, visit http://www.BDCnetwork.com/Giants
| Aug 11, 2010
IFMA workplace study: Average space per employee up 40 sf since 2007, likely due to corporate layoffs
The International Facility Management Association has released “Operations and Maintenance Benchmarks, Research Report #32,” a study outlining the facility trends affecting workplaces throughout North America. Among the new report’s findings are that the average space per person has risen nearly 40 square feet since 2007, likely due to recent corporate layoffs.
| Aug 11, 2010
'Too cold' and 'too hot' most common complaints among office workers, says IFMA study
The International Facility Management Association has released “Temperature Wars: Savings vs. Comfort,” a new study that takes an in-depth look at the most common thermal complaints made by workers and the variety of ways facility professionals respond to them.For many years, IFMA has surveyed facility professionals to learn the top office complaints among employees.
| Aug 11, 2010
Best AEC Firms of 2011/12
Later this year, we will launch Best AEC Firms 2012. We’re looking for firms that create truly positive workplaces for their AEC professionals and support staff. Keep an eye on this page for entry information. +








