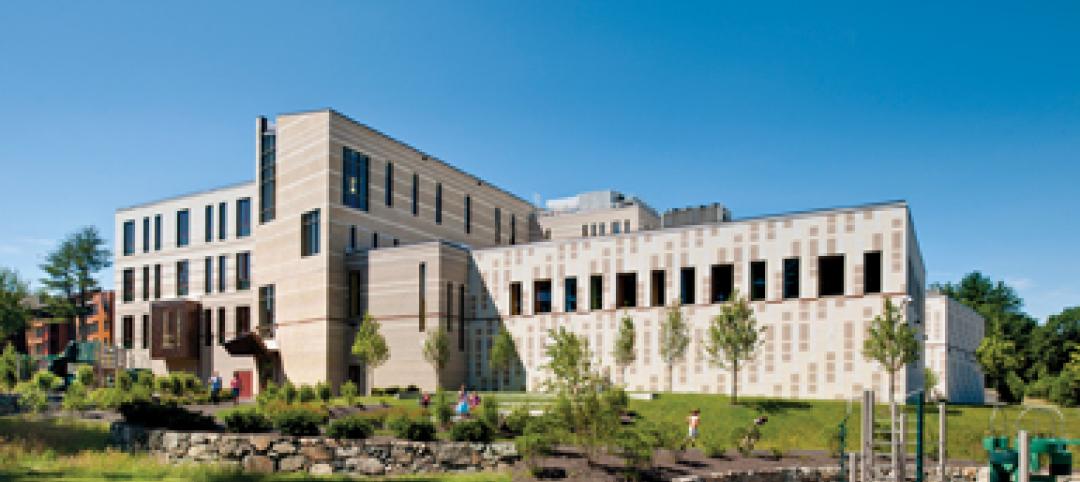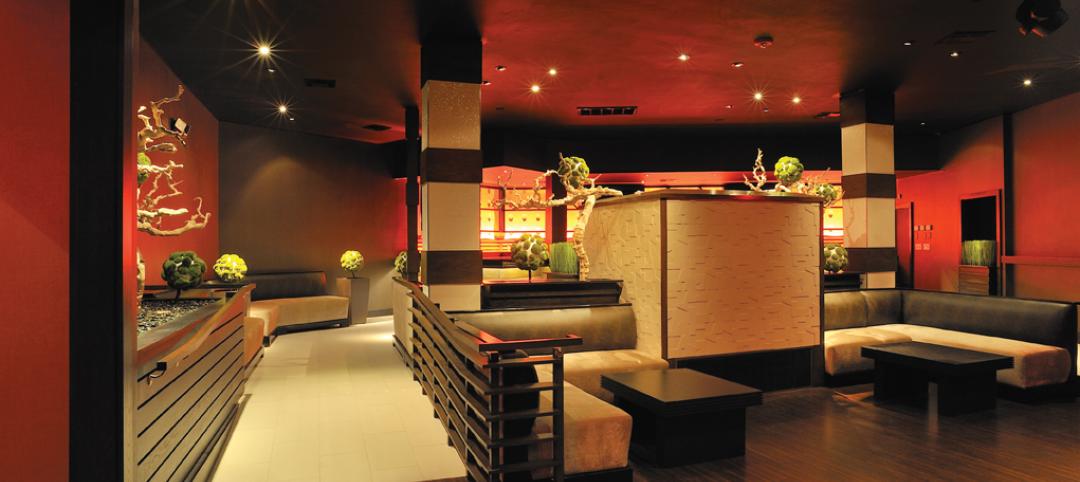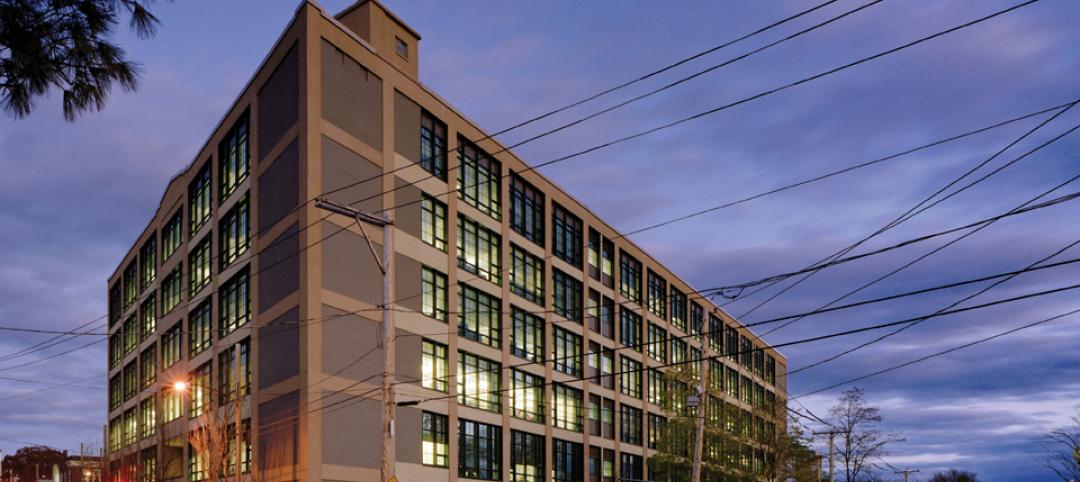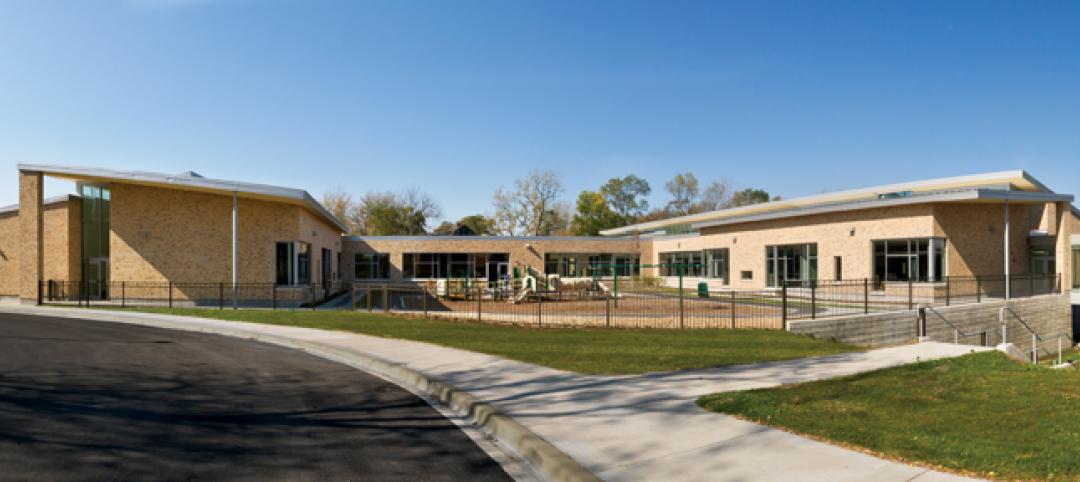In this segment for HorizonTV, BD+C's John Caulfield interviews Mancini Duffy's CEO and Co-owner William Mandara about his firm's recent growth, which includes an acquisition and new HQs office.
Topics discussed:
- What prompted Mancini Duffy to open a third office in Red Bank, N.J., and how did the pandemic of the past two years shape how that office has been set up and staffed?
- Your company also expanded in May by acquiring Gertler & Wentz Architects, a New York-based firm. What attracted Mancini Duffy to that firm, and what did they bring to the party?
- That acquisition coincided with your firm moving into a new headquarters on Eighth Avenue, at a time when other companies have been walking away from office space. Please provide details about the new office, in terms of size, employee capacity, etc. It is my understanding as well that you tripled the size of your Design Lab — please elaborate.
- Mancini Duffy was on the design-build team for TSX Broadway, a $2.5 billion 550,000-sf mixed-use building that included lifting the Palace Theater 30 feet, or six stories, above street level, and creating a new entertainment location within New York’s Times Square. Talk about the clients’ vision, and why such a complex design and engineering maneuver was necessary.
- Your portfolio includes Peloton’s first real headquarters, on West 25th Street, as well as several high-profile building repositions, such as 888 Broadway. What were the clients’ design goals, and what were these projects’ challenges and noteworthy features?
- What’s next for Mancini Duffy? Do you see the firm expanding outside of the New York metro area? Are there other practices you are considering? What roadblocks will the firm need to navigate for successful growth? How id diversity, equity, and inclusion factoring into your plans?
Related Stories
| May 18, 2011
Former Bronx railyard redeveloped as shared education campus
Four schools find strength in numbers at the new 2,310-student Mott Haven Campus in New York City. The schools—three high schools and a K-4 elementary school—coexist on the 6.5-acre South Bronx campus, which was once a railyard.
| May 18, 2011
Eco-friendly San Antonio school combines history and sustainability
The 113,000-sf Rolling Meadows Elementary School in San Antonio is the Judson Independent School District’s first sustainable facility, with green features such as vented roofs for rainwater collection and regionally sourced materials.
| May 18, 2011
New Reform Jewish Independent school opens outside Boston
The Rashi School, one of only 17 Reform Jewish independent schools in North American and Israel, opened a new $30 million facility on a 166-acre campus shared with the Hebrew SeniorLife community on the Charles River in Dedham, Mass.
| May 18, 2011
Design diversity celebrated at Orange County club
The Orange County, Calif., firm NKDDI designed the 22,000-sf Luna Lounge & Nightclub in Pomona, Calif., to be a high-end multipurpose event space that can transition from restaurant to lounge to nightclub to music venue.
| May 18, 2011
Lab personnel find comfort in former Winchester gun factory
The former Winchester Repeating Arms Factory in New Haven, Conn., is the new home of PepsiCo’s Biology Innovation Research Laboratory.
| May 18, 2011
Addition provides new school for pre-K and special-needs kids outside Chicago
Perkins+Will, Chicago, designed the Early Learning Center, a $9 million, 37,000-sf addition to Barrington Middle School in Barrington, Ill., to create an easily accessible and safe learning environment for pre-kindergarten and special-needs students.
| May 18, 2011
Raphael Viñoly’s serpentine-shaped building snakes up San Francisco hillside
The hillside location for the Ray and Dagmar Dolby Regeneration Medicine building at the University of California, San Francisco, presented a challenge to the Building Team of Raphael Viñoly, SmithGroup, DPR Construction, and Forell/Elsesser Engineers. The 660-foot-long serpentine-shaped building sits on a structural framework 40 to 70 feet off the ground to accommodate the hillside’s steep 60-degree slope.
| May 18, 2011
New center provides home to medical specialties
Construction has begun on the 150,000-sf Medical Arts Pavilion at the University Medical Center in Princeton, N.J.
| May 18, 2011
Improvements add to Detroit convention center’s appeal
Interior and exterior renovations and updates will make the Detroit Cobo Center more appealing to conventioneers. A new 40,000-sf ballroom will take advantage of the center’s riverfront location, with views of the river and downtown.















