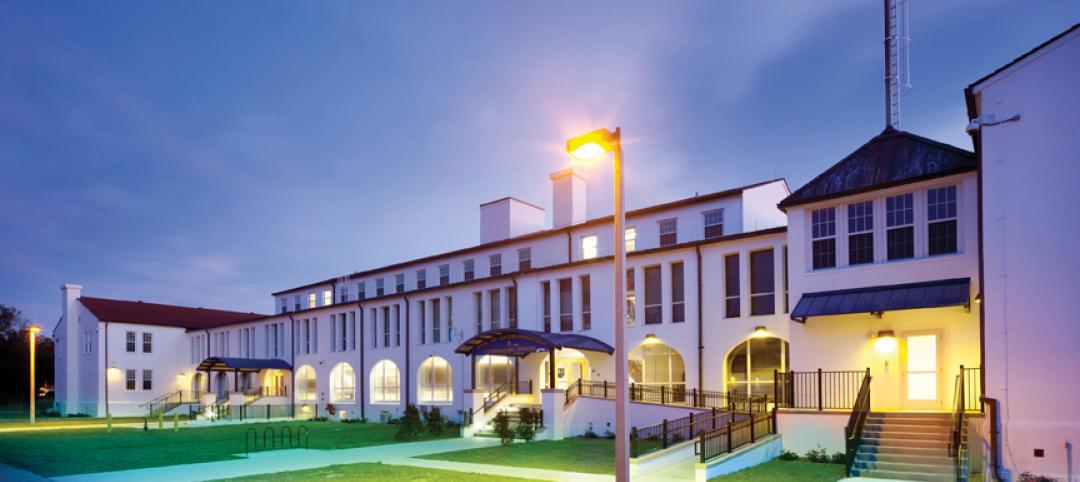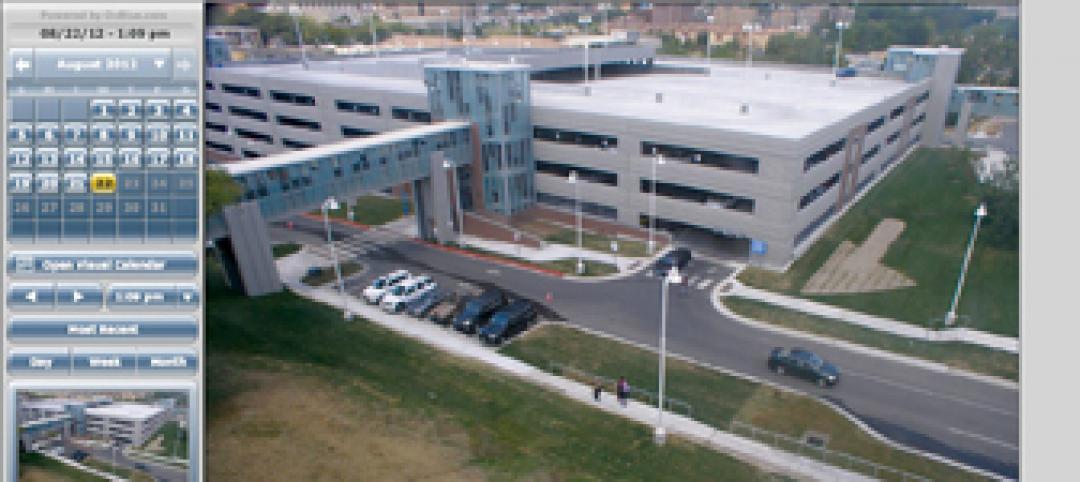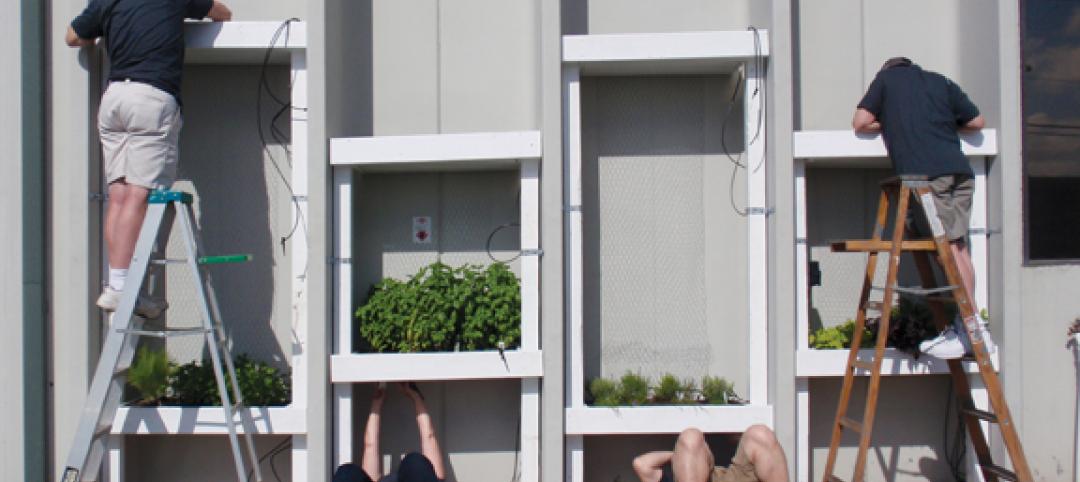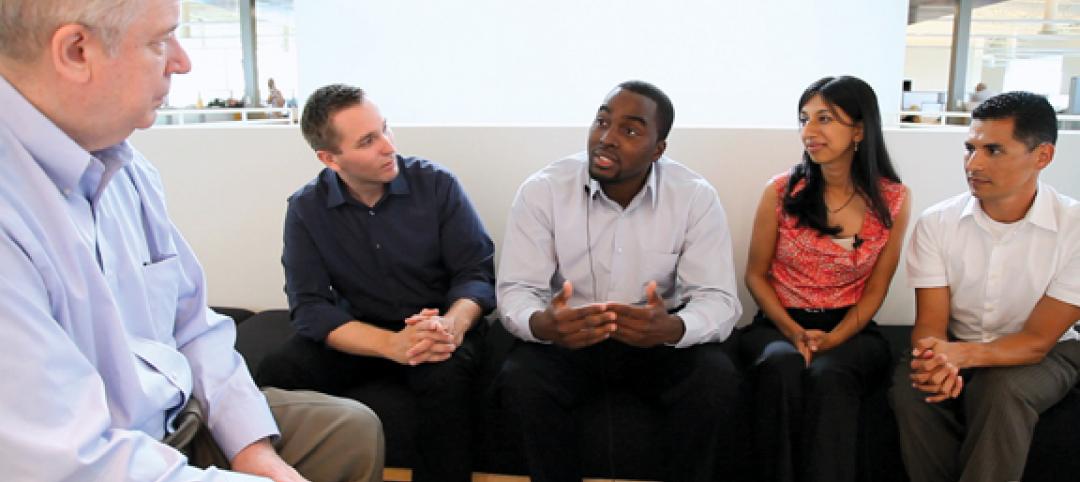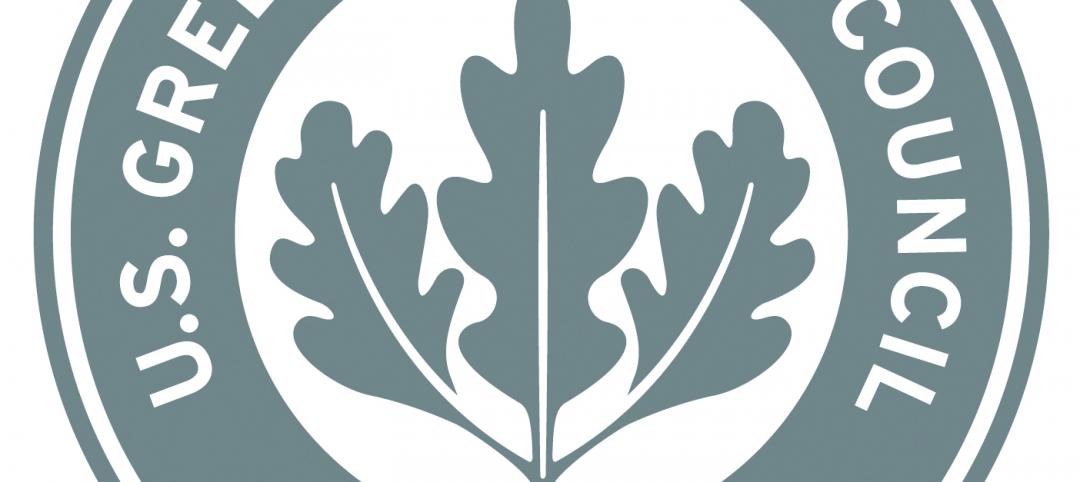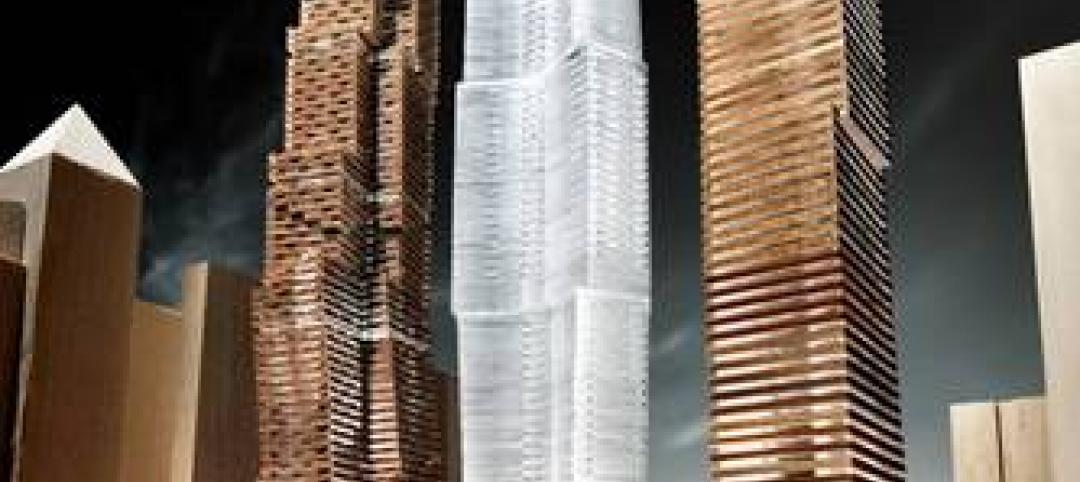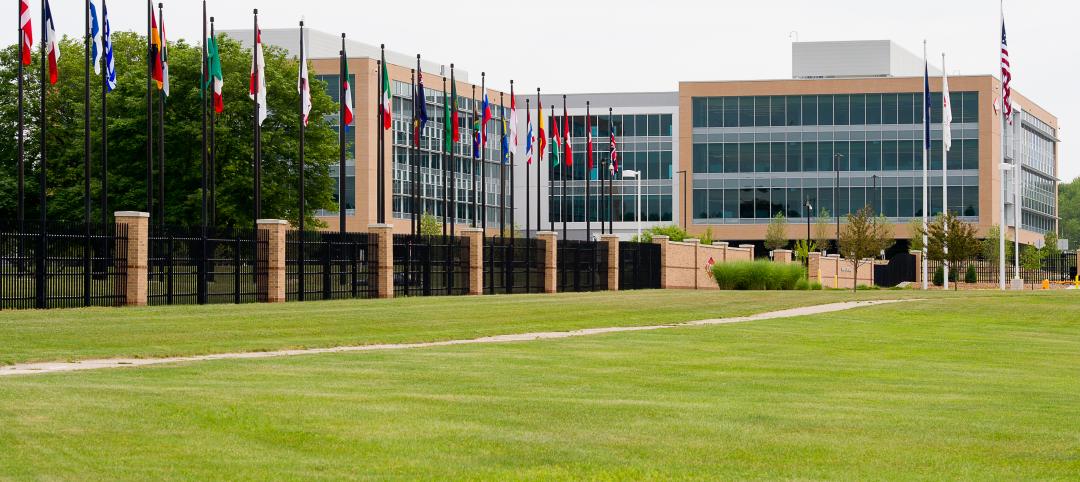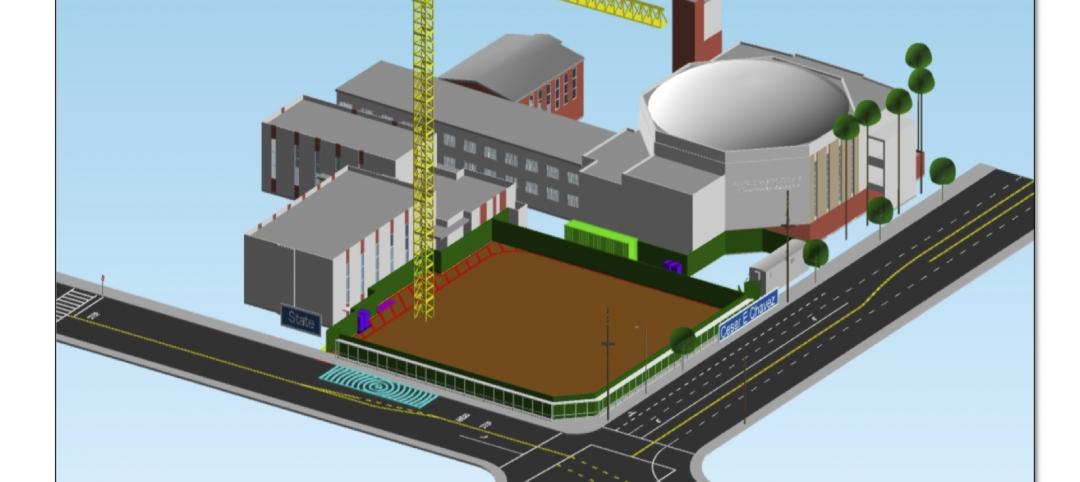In this segment for HorizonTV, BD+C's John Caulfield interviews Mancini Duffy's CEO and Co-owner William Mandara about his firm's recent growth, which includes an acquisition and new HQs office.
Topics discussed:
- What prompted Mancini Duffy to open a third office in Red Bank, N.J., and how did the pandemic of the past two years shape how that office has been set up and staffed?
- Your company also expanded in May by acquiring Gertler & Wentz Architects, a New York-based firm. What attracted Mancini Duffy to that firm, and what did they bring to the party?
- That acquisition coincided with your firm moving into a new headquarters on Eighth Avenue, at a time when other companies have been walking away from office space. Please provide details about the new office, in terms of size, employee capacity, etc. It is my understanding as well that you tripled the size of your Design Lab — please elaborate.
- Mancini Duffy was on the design-build team for TSX Broadway, a $2.5 billion 550,000-sf mixed-use building that included lifting the Palace Theater 30 feet, or six stories, above street level, and creating a new entertainment location within New York’s Times Square. Talk about the clients’ vision, and why such a complex design and engineering maneuver was necessary.
- Your portfolio includes Peloton’s first real headquarters, on West 25th Street, as well as several high-profile building repositions, such as 888 Broadway. What were the clients’ design goals, and what were these projects’ challenges and noteworthy features?
- What’s next for Mancini Duffy? Do you see the firm expanding outside of the New York metro area? Are there other practices you are considering? What roadblocks will the firm need to navigate for successful growth? How id diversity, equity, and inclusion factoring into your plans?
Related Stories
| Oct 4, 2012
BD+C's 29th Annual Reconstruction Awards
Presenting 11 projects that represent the best efforts of distinguished Building Teams in historic preservation, adaptive reuse, and renovation and addition projects.
| Oct 4, 2012
Electronic power tool builds project transparency
As building projects have grown in scope and complexity, so, too, has the task of document management. A new online tool is helping Building Teams meet that demand.
| Oct 4, 2012
HMC Architects in service to the community
HMC employees give back to their communities through toy drives and fundraising efforts like CANstruction, which benefits local food banks.
| Oct 4, 2012
Career development, workplace environment programs key to retention at HMC Architects
Architecture firm take a multifaceted approach to professional development.
| Oct 4, 2012
Foundation tightens HMC Architects bond with local communities
Founded in 2009 with an initial endowment of $1.9 million, HMC’s nonprofit Designing Futures Foundation (DFF) has donated about $230,000 in its three years of existence, including $105,000 in scholarships to California students. The grants help promising high schoolers with an interest in architecture, design, engineering, education, or healthcare pay for expenses like test preparation services, computers, and college entrance exam fees and tuition. The scholarships can be extended for up to five years of college.
| Oct 4, 2012
Gilbane publishes Fall 2012 construction industry economic report
Report outlines fluctuation in construction spending; predicts continued movement toward recovery.
| Oct 3, 2012
Fifth public comment period now open for update to USGBC's LEED Green Building Program
LEED v4 drafts and the public comment tool are now available on the newly re-launched, re-envisioned USGBC.org website.
| Oct 2, 2012
Mirvish and Gehry unveil conceptual design to transform Toronto’s entertainment district
Reimagining of King Street Entertainment District supports Toronto’s cultural corridor.
| Oct 2, 2012
Dow Business Services Center building named 2012 “America’s Best Buildings of the Year” winner
Building constructed with air sealing and insulation products from Dow Building Solutions.
| Oct 2, 2012
Bernards working on project at L.A. White Memorial Medical Center
The new facility is a $15-million, 41,000-sf concrete structure which includes three stories of medical office space atop a three-level parking garage.

