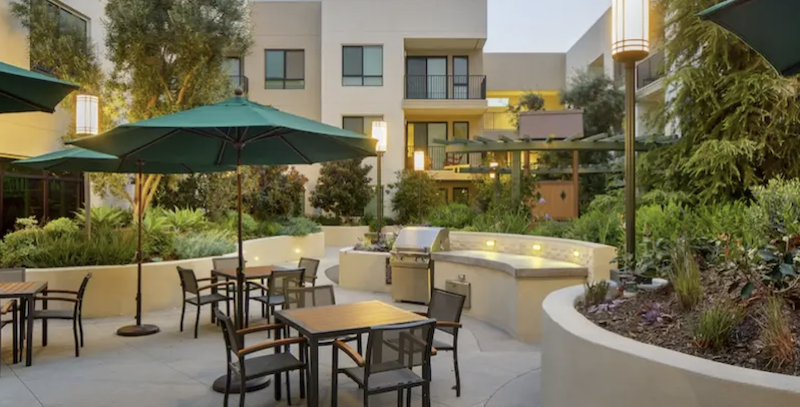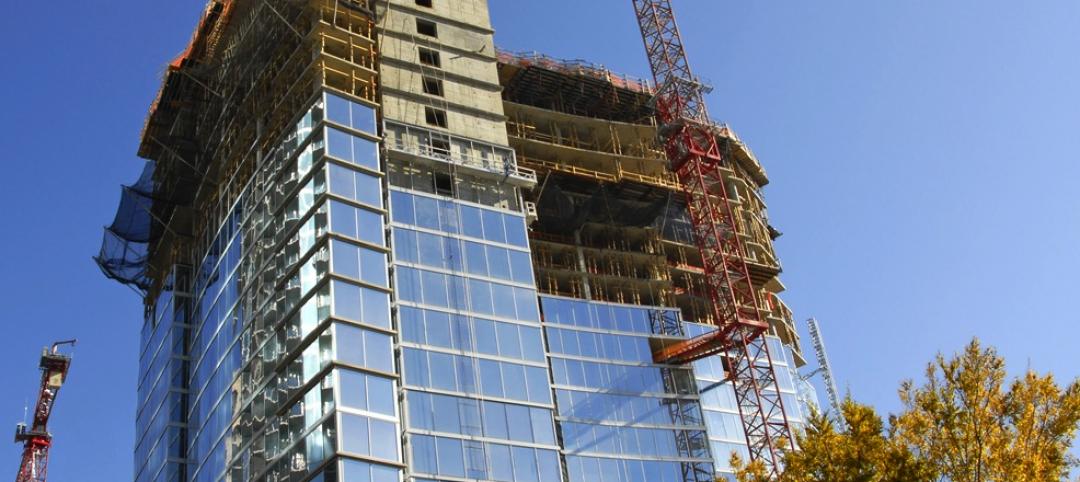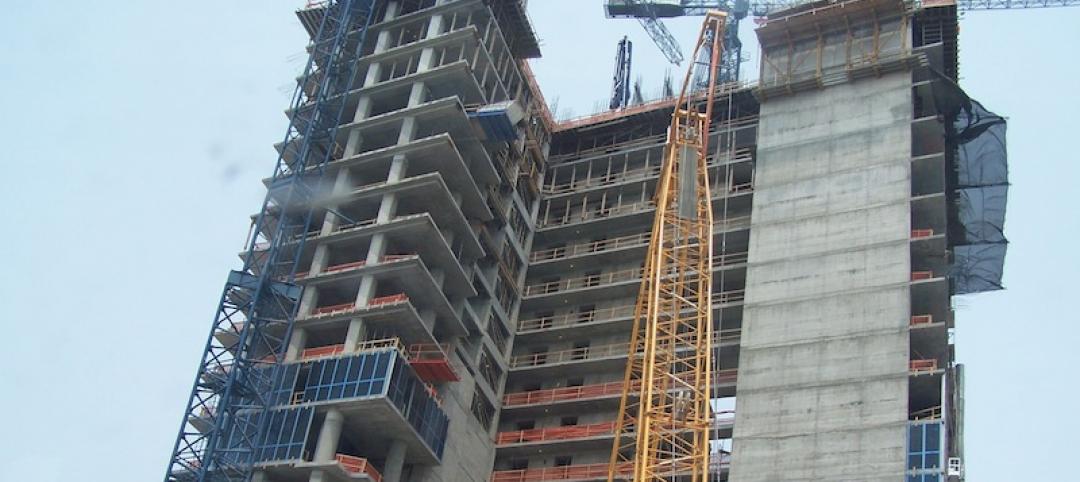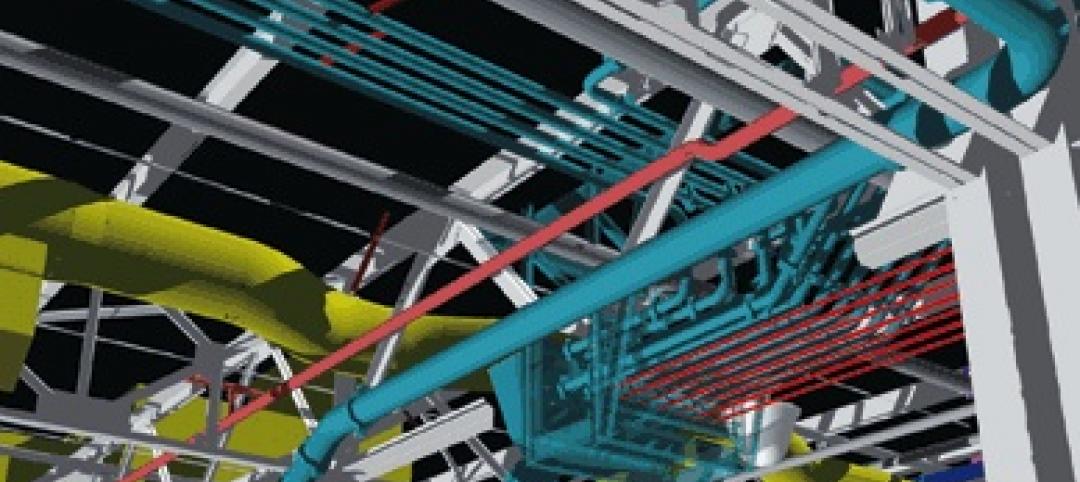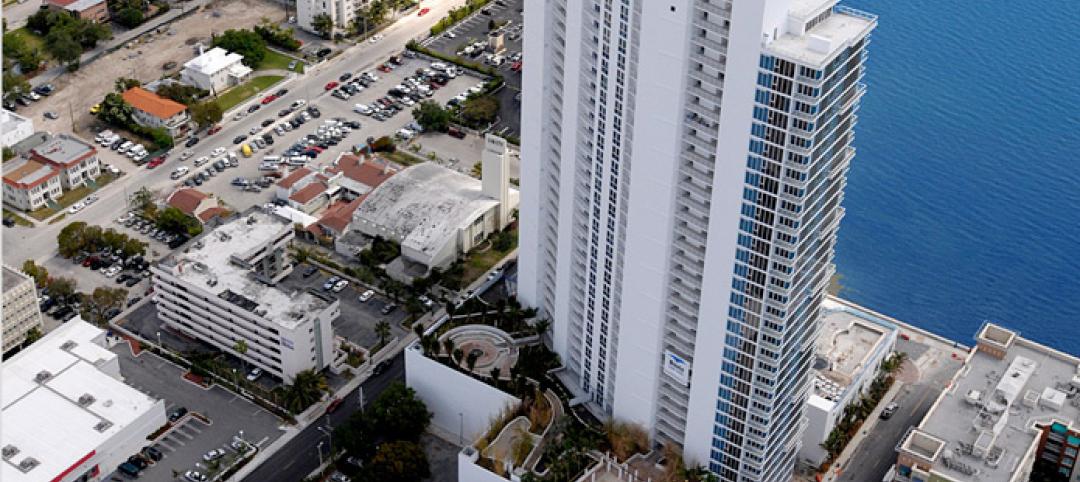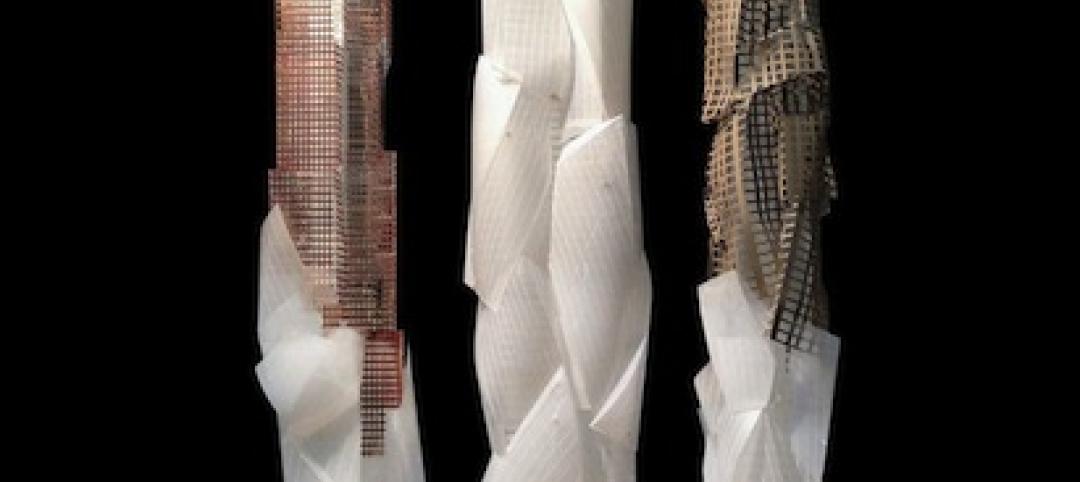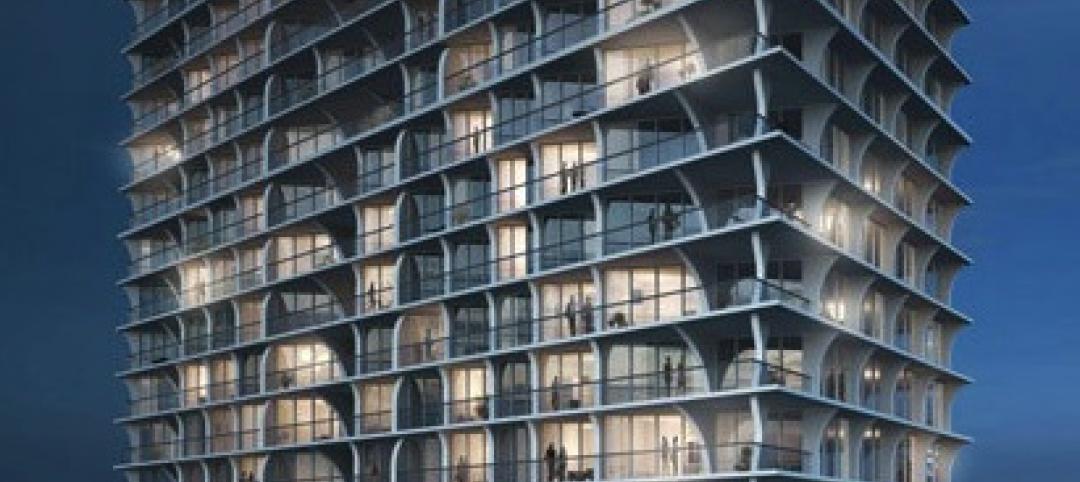Veterans Village of Carson is an affordable housing development offering 51 one-, two-, and three-bedroom units as well as onsite case management and supportive services to U.S. military veterans and their families.
Located adjacent to the 110 freeway in Carson, a low-rise urban section of Los Angeles, the project team addressed the specific needs of its residents.
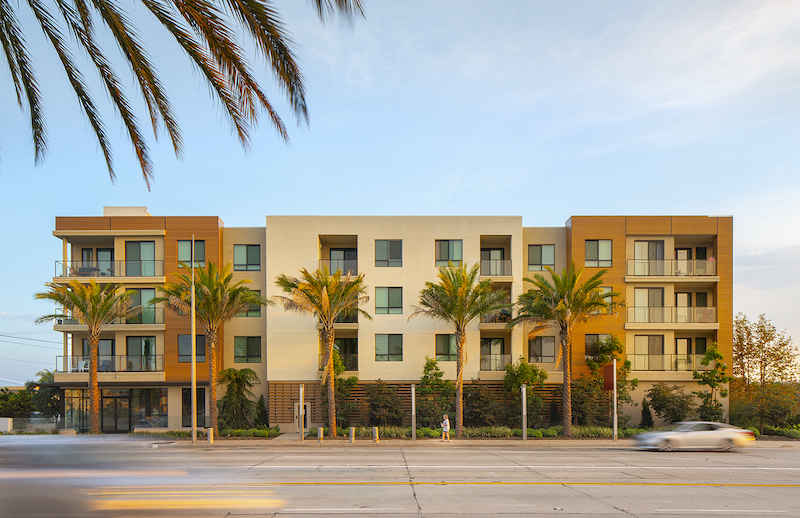
The designers flipped the units around to keep the living areas buffered from the noise from the adjacent 110 freeway. PHOTO: JIM SIMMONS
WITHEE MALCOLM ARCHITECTS CREATES FULL AMENITIES PACKAGE
Designed by Torrance-based Withee Malcolm Architects for developer Thomas Safran & Associates, the three-story, mixed-use development employs Type V over one-story podium construction. Unit features include kitchens and bathrooms with granite countertops and solid-wood cabinetry.
It has a fitness center, outdoor areas at the podium level and second floor, and a 3,500-sf new community room equipped with a full kitchen, spacious seating areas, a computer lounge, pool table, piano and TV room.
Other amenities: laundry facilities, outdoor barbecue area, a children’s playground, and resident gardens. The gated community features secured access and on-site management and maintenance staff.
Care was taken to ensure community areas were welcoming and warm by including the addition of natural wood, stone accents, and comfortable seating.
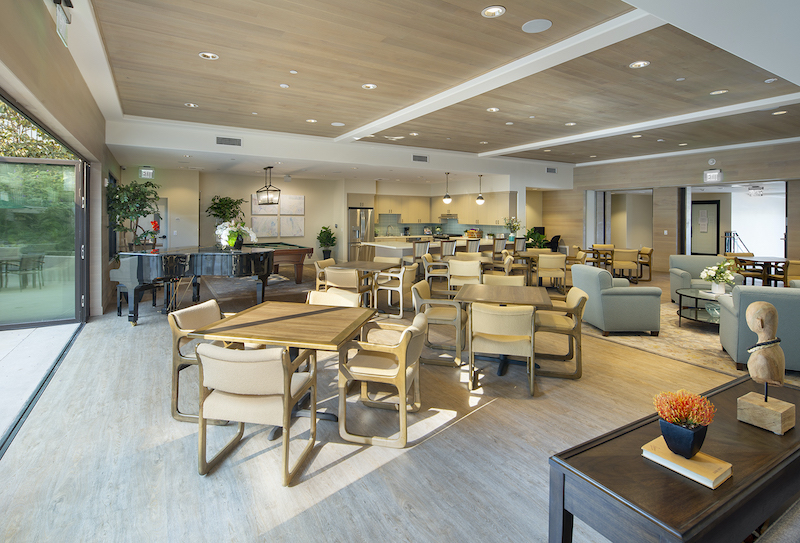
The community room at Veterans Village of Carson. Natural wood and comfortable seating was purposefully designed into the setting. PHOTO: JIM SIMMONS
TURNING UNITS TO BLOCK NOISE FROM THE NEARBY FREEWAY
The 1.15-acre site lies adjacent to the 110 freeway, a main north-south corridor connecting Pasadena and downtown Los Angeles with San Pedro and the Ports. The design team minimized noise to the interior living spaces as well as exterior community spaces.
Units located along the freeway side of the property were turned so that active windows and living spaces were oriented toward the interior courtyard and away from the noise source. In essence, the backs of the units were used as a sound buffer for interior landscaped courtyards and other residences.
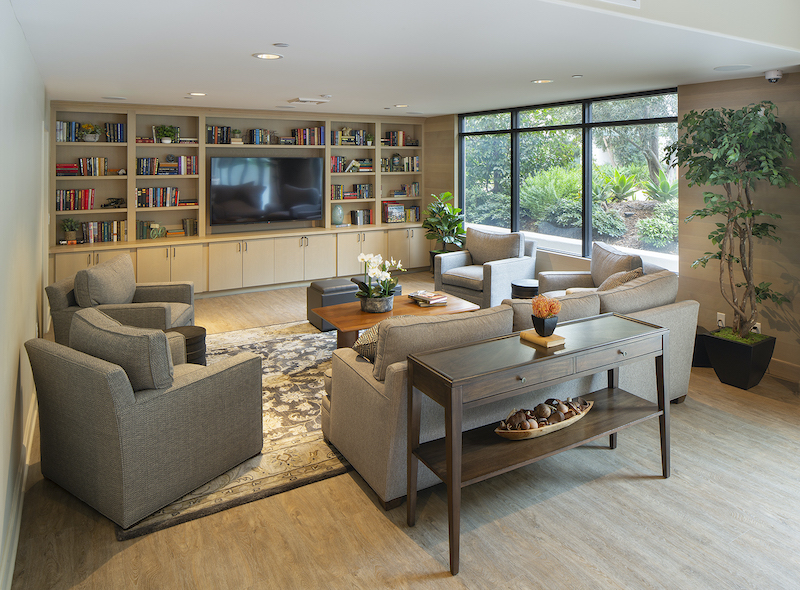
Living room at Veterans Village. The project offers one-, two-, and three-bedroom apartments, with priority to veterans and their families. PHOTO: JIM SIMMONS
COMMERCIAL SPACE OPENS UP ADDITIONAL LINK TO THE NEIGHBORHOOD
Commercial space on the corner of the building opens to an outdoor plaza to further encourage interaction between residents and the neighborhood.
Through design details and paint in light colors, the arrival experience mimics a parking court rather
than car garage, making the experience equally enticing for residents and retail shoppers.
To mitigate costs associated with additional parking, stalls for both residential and commercial uses were located on the ground level, screened from view by the commercial component, the main entry lobby, and abundant landscaping. Keeping the parking on grade also allowed natural ventilation and light.
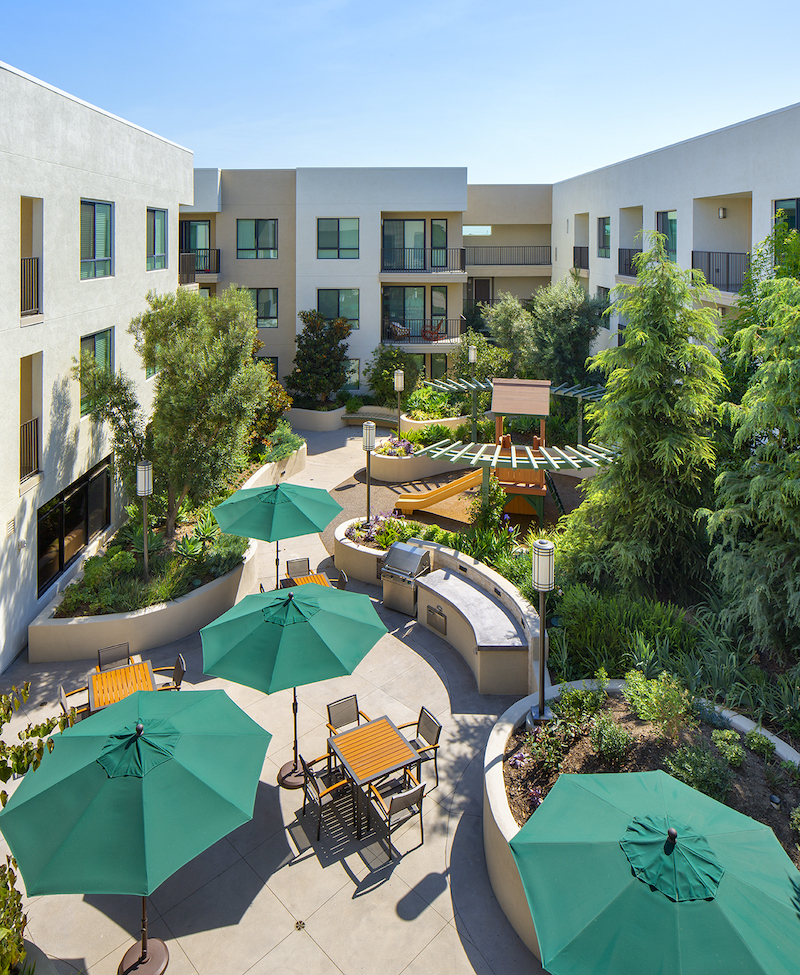
The structure wraps around a central courtyard . "We put extra effort into the design, aesthetics, landscape, and finishes," said Thomas Safran & Associates’ Tyler Monroe. PHOTO: JIM SIMMONS
SUPPORTIVE SERVICES PROVIDED BY U.S. VETS
At Veterans Village, U.S. VETS, a service organization whose mission is to end homelessness among veterans, provides supportive services to residents, including occupational training, access to medical/dental care, and point-of-retention services.
Veterans Village of Carson is a Tax Credit property that accepts Housing Choice (Section 8) and VASH vouchers. Preference is given to U.S. military veterans. The community was developed in collaboration with the City of Carson.
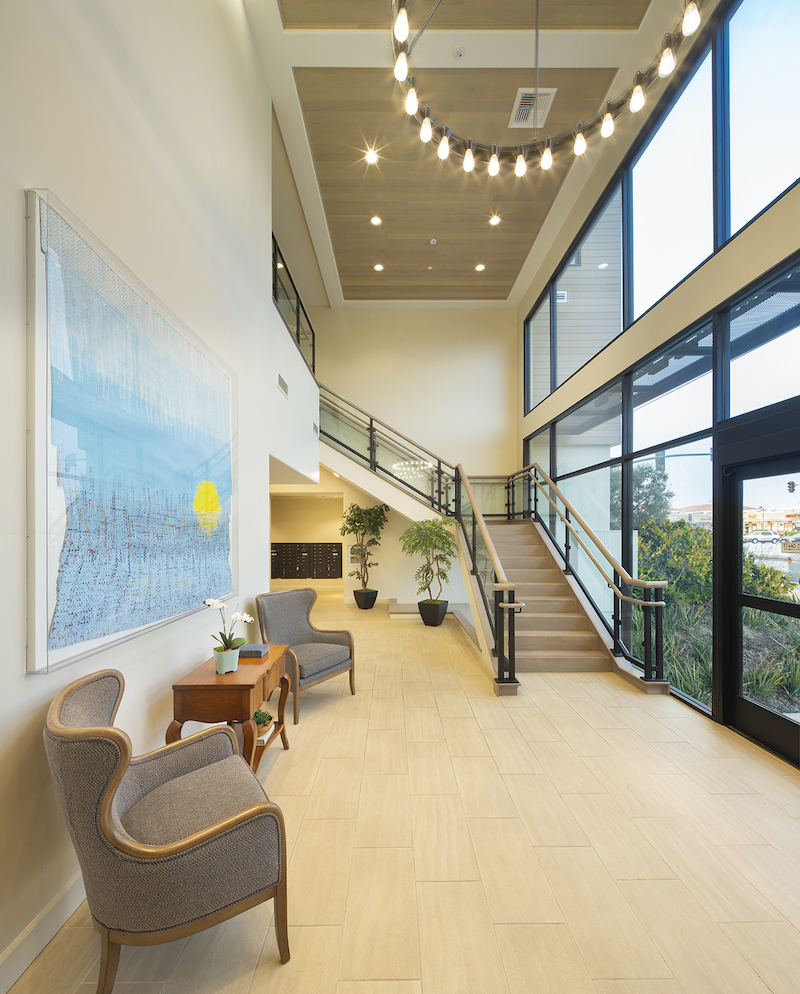
Lobby at Veterans Village. Support services to residents is provided by U.S. VETS, whose mission is to end homelessness among U.S. veterans. PHOTO: JIM SIMMONS
‘EXTRA EFFORT’ TO CREATE AN ‘UPLIFTING’ EXPERIENCE
Designing the spaces for these services in ways that evoke home has encouraged veterans to take advantage of assistance that benefits them and the larger community. “We look for every opportunity to make these projects special for the people who live there,” said Thomas Safran & Associates’ Tyler Monroe. “We put extra effort into the design, aesthetics, landscape, and finishes."
Affordable housing, he said, “should look as good, if not better, than anything else in the neighborhood. It should be uplifting, enriching, and contribute to the environment and its residents.”
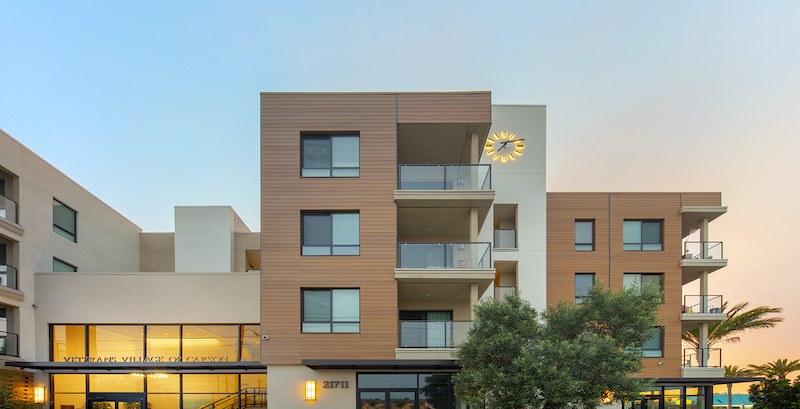
The complex at dusk. As one resident, a Navy veteran, said, "It's like a resort." PHOTO: JIM SIMMONS
HOW ONE RESIDENT VIEWS HIS NEW HOME
For Navy veteran and resident Ross Schenck, even restrictions put in place by COVID have not dampened the experience. “It’s beautiful there….it’s like a resort,” he said. “I love the views, the location, and I’ve loved getting to know almost all of my neighbors.”
See the video with interviews with U.S. Army veteran Major Stewart and others:

Related Stories
| Jul 10, 2013
TED talk: Architect Michael Green on why we should build tomorrow's skyscrapers out of wood
In a newly posted TED talk, wood skyscraper expert Michael Green makes the case for building the next-generation of mid- and high-rise buildings out of wood.
High-rise Construction | Jul 9, 2013
5 innovations in high-rise building design
KONE's carbon-fiber hoisting technology and the Broad Group's prefab construction process are among the breakthroughs named 2013 Innovation Award winners by the Council on Tall Buildings and Urban Habitat.
| Jul 8, 2013
RSMeans cost comparisons: hotels, motels, and apartment buildings
Construction market analysts from RSMeans offer construction costs per square foot for hotels, motels, and apartment buildings.
| Jul 3, 2013
Architects team with HUD to promote 'Rebuild By Design' competition for Hurricane Sandy recovery effort
The American Institute of Architects (AIA) today announced a communications campaign urging its membership to enter the “Rebuild by Design” multi-stage regional design competition announced by Department of Housing and Urban Development (HUD) Secretary Shaun Donovan on June 20.
| Jul 2, 2013
LEED v4 gets green light, will launch this fall
The U.S. Green Building Council membership has voted to adopt LEED v4, the next update to the world’s premier green building rating system.
| Jul 1, 2013
Report: Global construction market to reach $15 trillion by 2025
A new report released today forecasts the volume of construction output will grow by more than 70% to $15 trillion worldwide by 2025.
| Jun 28, 2013
Building owners cite BIM/VDC as 'most exciting trend' in facilities management, says Mortenson report
A recent survey of more than 60 building owners and facility management professionals by Mortenson Construction shows that BIM/VDC is top of mind among owner professionals.
| Jun 26, 2013
Commercial real estate execs eye multifamily, retail sectors for growth, says KPMG report
The multifamily, retail, and hospitality sectors are expected to lead commercial building growth, according to the 2013 KPMG Commercial Real Estate Outlook Survey.
| Jun 25, 2013
Mirvish, Gehry revise plans for triad of Toronto towers
A trio of mixed-use towers planned for an urban redevelopment project in Toronto has been redesigned by planners David Mirvish and Frank Gehry. The plan was announced last October but has recently been substantially revised.
| Jun 25, 2013
First look: Herzog & de Meuron's Jade Signature condo tower in Florida
Real estate developer Fortune International has released details of its new Jade Signature property, to be developed in Sunny Isles Beach near Miami. The luxury waterfront condo building will include 192 units in a 57-story building near high-end retail destinations and cultural venues.


