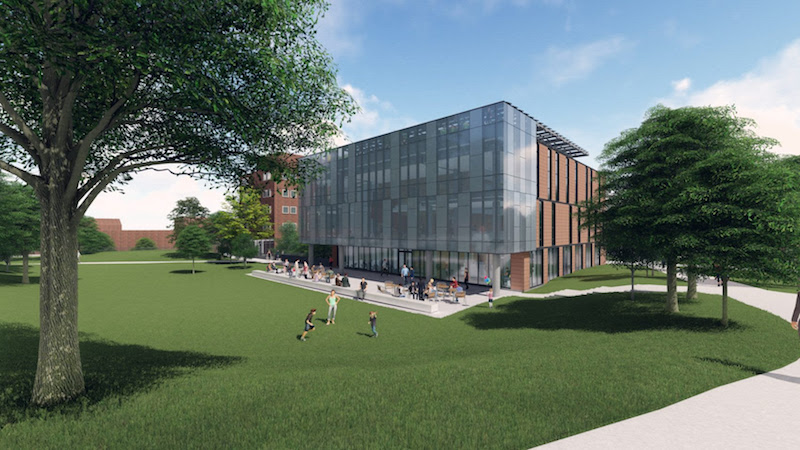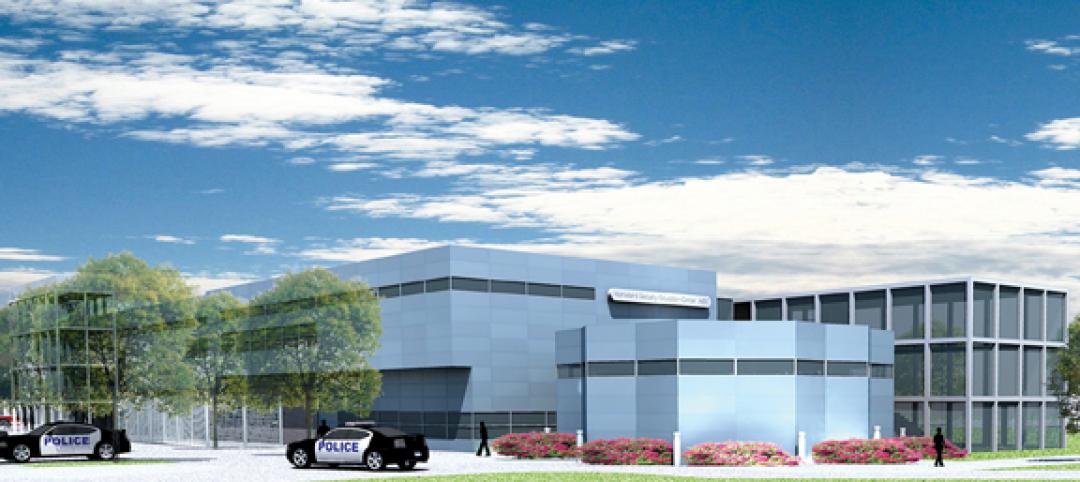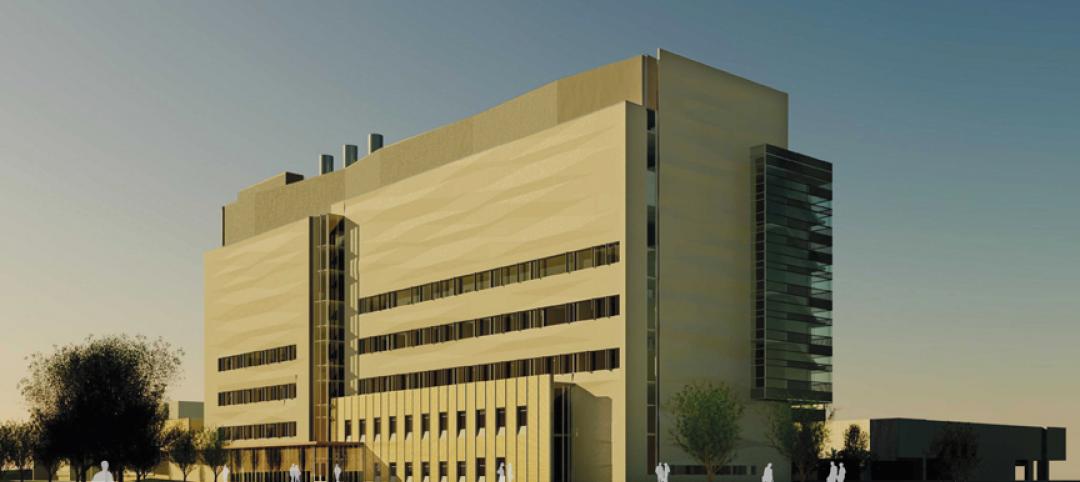The vacant Dana Hall library building on Dartmouth College’s north campus was a 32,995-sf, 1960s building that became the anchor of the school’s north campus renewal plan. The building is being reimagined as a faculty and graduate student center.
Designed by Leers Weinzapfel Associates, the new building aspires for net zero energy use and will include new entrances for its surrounding buildings, a wide pedestrian bridge, and new circulation between buildings. The hope is the reimagined building will better connect the north campus to the green and main campus.
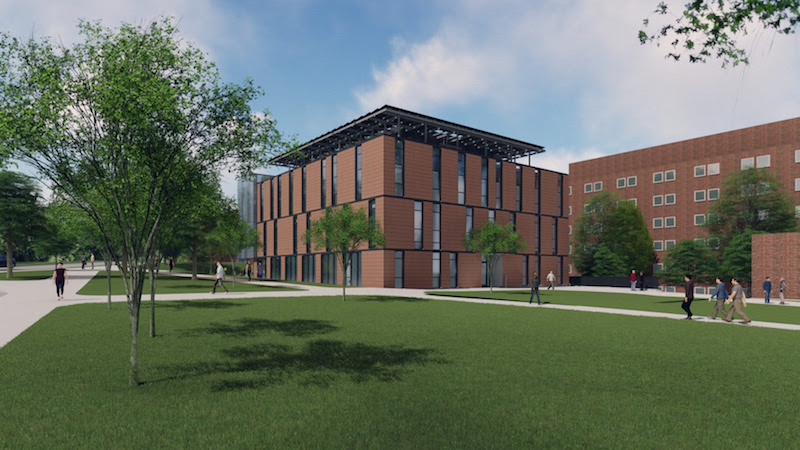 Rendering courtesy Leers Weinzapfel Associates.
Rendering courtesy Leers Weinzapfel Associates.
See Also: Charles L. Tutt Library, Colorado College: Net-zero in the Rockies
An unused laboratory adjacent to Dana Hall will be demolished and an addition will be built in its place that houses the new building’s lobby and a cafe with a terrace overlooking a nearby green space. The renovated building’s upper floors will contain collegial faculty offices, classrooms, and places for student gathering. A penthouse level includes a solar paneled canopy and a south-facing planted terrace. In the basement there is a walk-out graduate student lounge that opens to a protected courtyard below a pedestrian bridge.
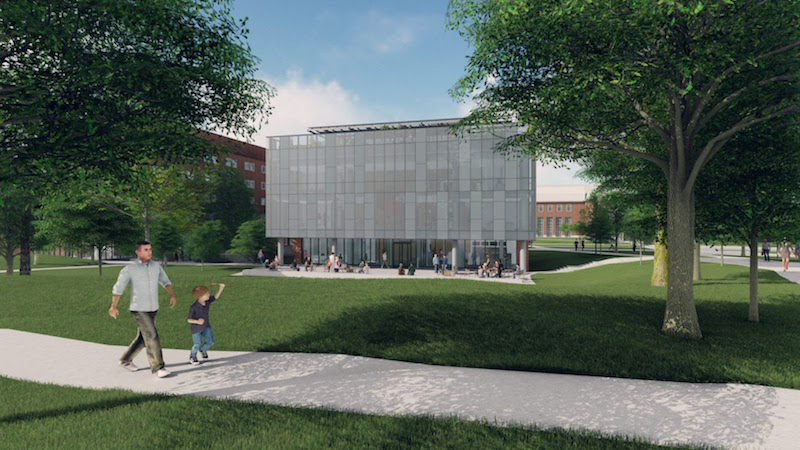 Rendering courtesy Leers Weinzapfel Associates.
Rendering courtesy Leers Weinzapfel Associates.
Among the renovated buildings sustainability features are high R value terracotta-clad walls, solar panel canopy triple glazed windows, and south-facing glass with an expanded metal interlayer to limit summer sun. Before construction began, Dana Hall was stripped down to its concrete columns and slabs to remove existing hazardous materials.
The building is currently under construction and is slated to open for the 2020 Winter Term.
Related Stories
| Jan 21, 2011
Virginia community college completes LEED Silver science building
The new 60,000-sf science building at John Tyler Community College in Midlothian, Va., just earned LEED Silver, the first facility in the Commonwealth’s community college system to earn this recognition. The facility, designed by Burt Hill with Gilbane Building Co. as construction manager, houses an entire floor of laboratory classrooms, plus a new library, student lounge, and bookstore.
| Jan 20, 2011
Community college to prepare next-gen Homeland Security personnel
The College of DuPage, Glen Ellyn, Ill., began work on the Homeland Security Education Center, which will prepare future emergency personnel to tackle terrorist attacks and disasters. The $25 million, 61,100-sf building’s centerpiece will be an immersive interior street lab for urban response simulations.
| Jan 19, 2011
Biomedical research center in Texas to foster scientific collaboration
The new Health and Biomedical Sciences Center at the University of Houston will facilitate interaction between scientists in a 167,000-sf, six-story research facility. The center will bring together researchers from many of the school’s departments to collaborate on interdisciplinary projects. The facility also will feature an ambulatory surgery center for the College of Optometry, the first of its kind for an optometry school. Boston-based firms Shepley Bulfinch and Bailey Architects designed the project.
| Dec 28, 2010
Project of the Week: Community college for next-gen Homeland Security personnel
The College of DuPage, Glen Ellyn, Ill., began work on the Homeland Security Education Center, which will prepare future emergency personnel to tackle terrorist attacks and disasters. The $25 million, 61,100-sf building’s centerpiece will be an immersive interior street lab for urban response simulations.
| Dec 17, 2010
Sam Houston State arts programs expand into new performance center
Theater, music, and dance programs at Sam Houston State University have a new venue in the 101,945-sf, $38.5 million James and Nancy Gaertner Performing Arts Center. WHR Architects, Houston, designed the new center to connect two existing buildings at the Huntsville, Texas, campus.
| Dec 17, 2010
New engineering building goes for net-zero energy
A new $90 million, 250,000-sf classroom and laboratory facility with a 450-seat auditorium for the College of Electrical and Computer Engineering at the University of Illinois at Urbana/Champaign is aiming for LEED Platinum.
| Dec 17, 2010
How to Win More University Projects
University architects representing four prominent institutions of higher learning tell how your firm can get the inside track on major projects.
| Nov 23, 2010
The George W. Bush Presidential Center, which will house the former president’s library
The George W. Bush Presidential Center, which will house the former president’s library and museum, plus the Bush Institute, is aiming for LEED Platinum. The 226,565-sf center, located at Southern Methodist University, in Dallas, was designed by architect Robert A.M. Stern and landscape architect Michael Van Valkenburgh.
| Nov 9, 2010
Just how green is that college campus?
The College Sustainability Report Card 2011 evaluated colleges and universities in the U.S. and Canada with the 300 largest endowments—plus 22 others that asked to be included in the GreenReportCard.org study—on nine categories, including climate change, energy use, green building, and investment priorities. More than half (56%) earned a B or better, but 6% got a D. Can you guess which is the greenest of these: UC San Diego, Dickinson College, University of Calgary, and Dartmouth? Hint: The Red Devil has turned green.
| Nov 9, 2010
Designing a library? Don’t focus on books
How do you design a library when print books are no longer its core business? Turn them into massive study halls. That’s what designers did at the University of Amsterdam, where they transformed the existing 27,000-sf library into a study center—without any visible books. About 2,000 students visit the facility daily and encounter workspaces instead of stacks.


