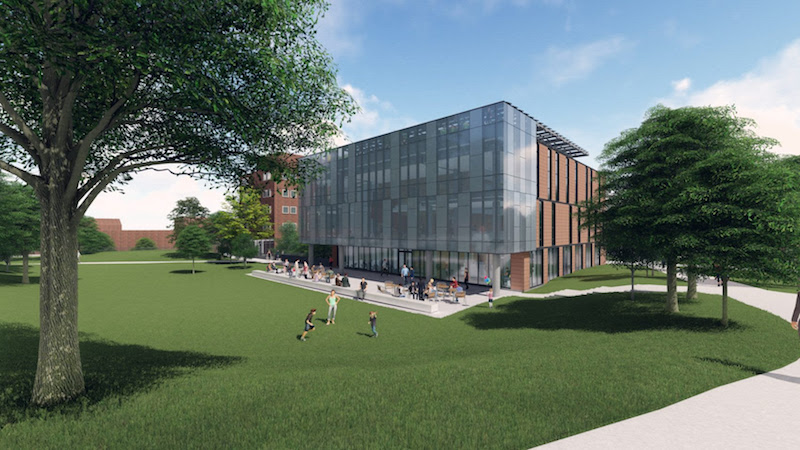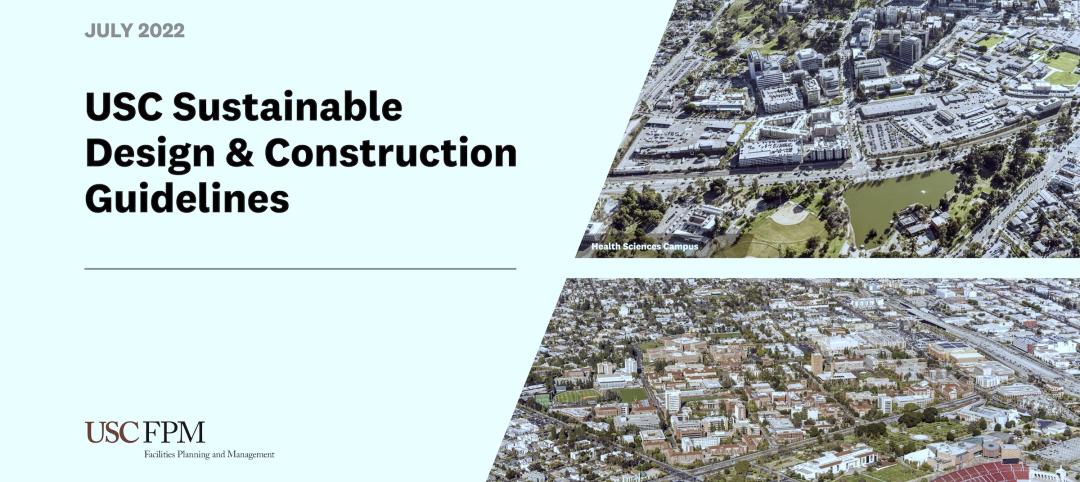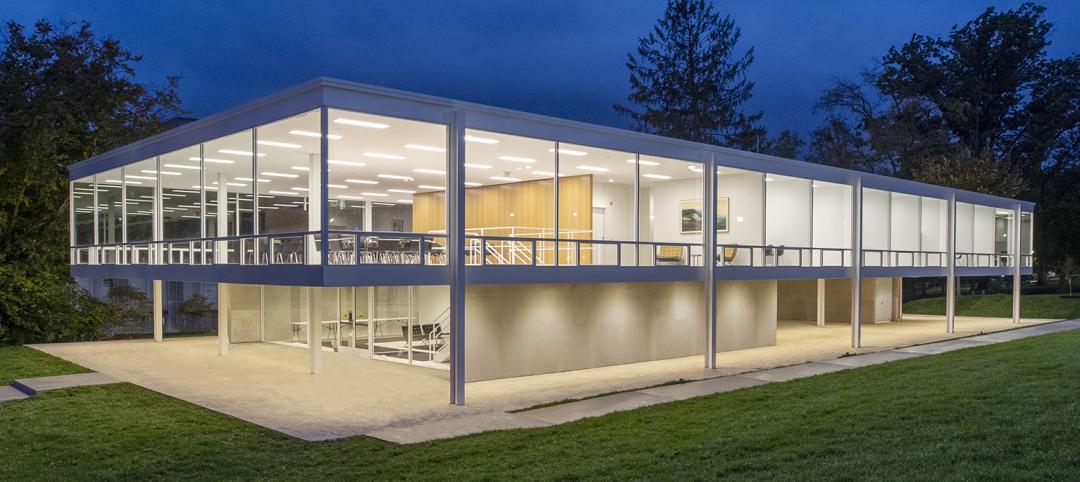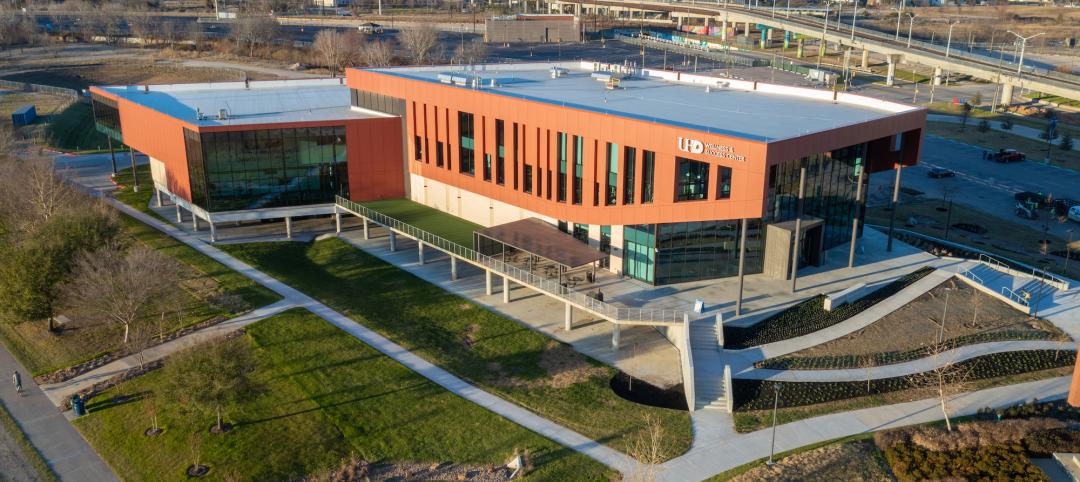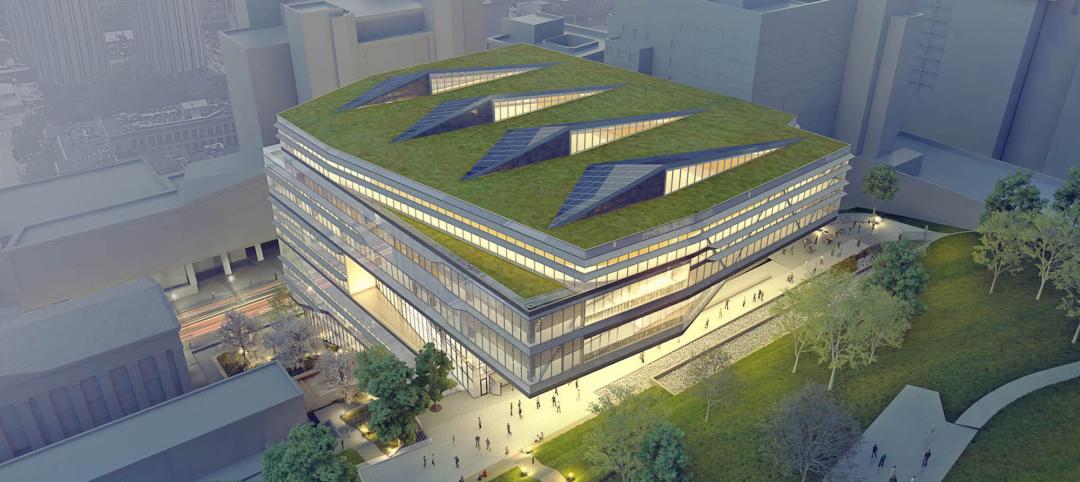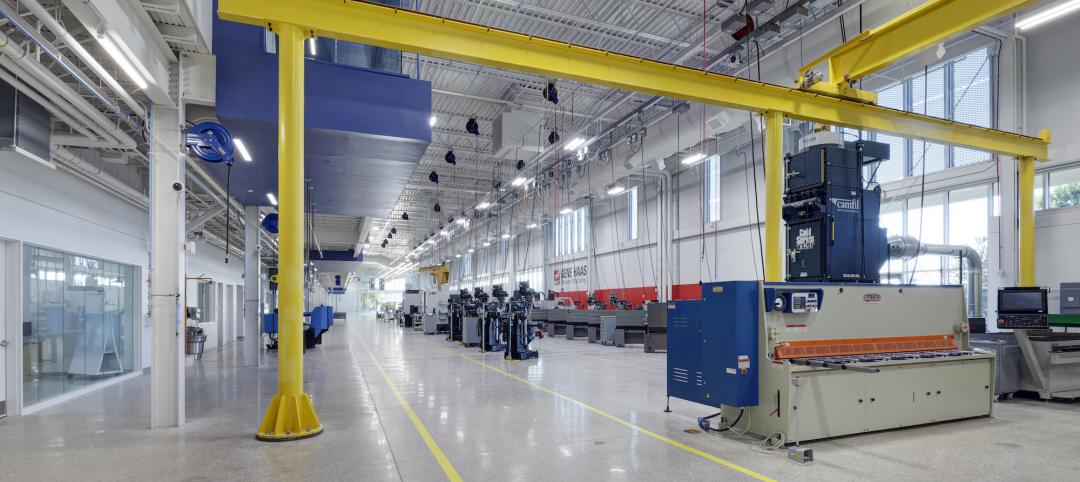The vacant Dana Hall library building on Dartmouth College’s north campus was a 32,995-sf, 1960s building that became the anchor of the school’s north campus renewal plan. The building is being reimagined as a faculty and graduate student center.
Designed by Leers Weinzapfel Associates, the new building aspires for net zero energy use and will include new entrances for its surrounding buildings, a wide pedestrian bridge, and new circulation between buildings. The hope is the reimagined building will better connect the north campus to the green and main campus.
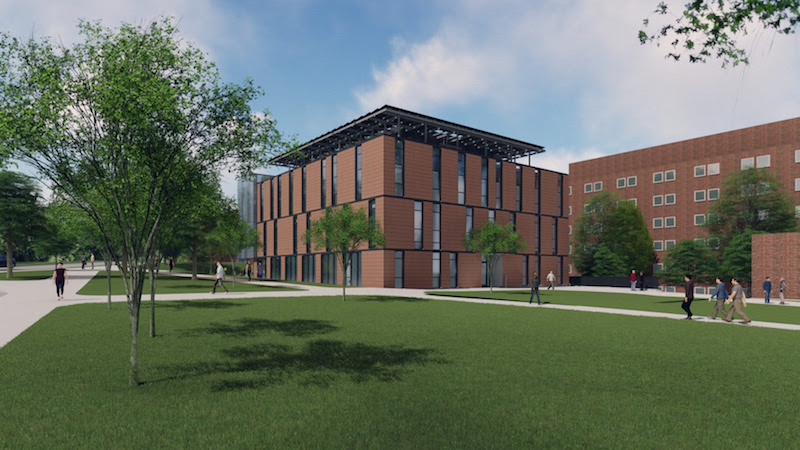 Rendering courtesy Leers Weinzapfel Associates.
Rendering courtesy Leers Weinzapfel Associates.
See Also: Charles L. Tutt Library, Colorado College: Net-zero in the Rockies
An unused laboratory adjacent to Dana Hall will be demolished and an addition will be built in its place that houses the new building’s lobby and a cafe with a terrace overlooking a nearby green space. The renovated building’s upper floors will contain collegial faculty offices, classrooms, and places for student gathering. A penthouse level includes a solar paneled canopy and a south-facing planted terrace. In the basement there is a walk-out graduate student lounge that opens to a protected courtyard below a pedestrian bridge.
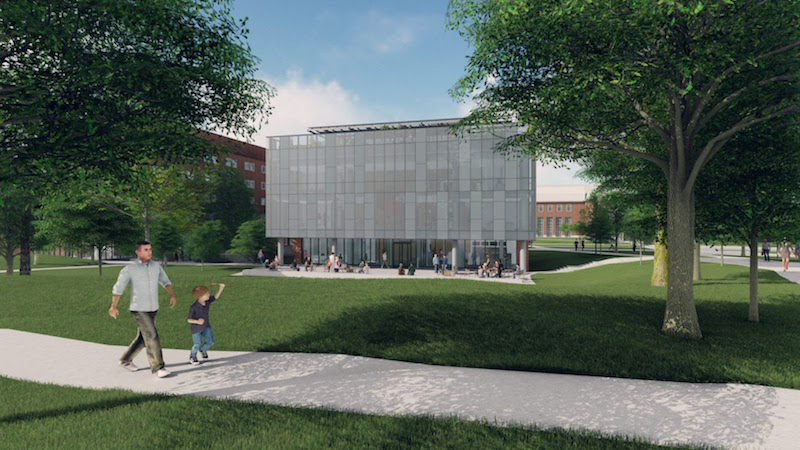 Rendering courtesy Leers Weinzapfel Associates.
Rendering courtesy Leers Weinzapfel Associates.
Among the renovated buildings sustainability features are high R value terracotta-clad walls, solar panel canopy triple glazed windows, and south-facing glass with an expanded metal interlayer to limit summer sun. Before construction began, Dana Hall was stripped down to its concrete columns and slabs to remove existing hazardous materials.
The building is currently under construction and is slated to open for the 2020 Winter Term.
Related Stories
Sustainability | Feb 9, 2023
University of Southern California's sustainability guidelines emphasize embodied carbon
A Buro Happold-led team recently completed work on the USC Sustainable Design & Construction Guidelines for the University of Southern California. The document sets out sustainable strategies for the design and construction of new buildings, renovations, and asset renewal projects.
University Buildings | Feb 9, 2023
3 ways building design can elevate bold thinking and entrepreneurial cultures
Mehrdad Yazdani of CannonDesign shares how the visionary design of a University of Utah building can be applied to other building types.
Giants 400 | Feb 9, 2023
New Giants 400 download: Get the complete at-a-glance 2022 Giants 400 rankings in Excel
See how your architecture, engineering, or construction firm stacks up against the nation's AEC Giants. For more than 45 years, the editors of Building Design+Construction have surveyed the largest AEC firms in the U.S./Canada to create the annual Giants 400 report. This year, a record 519 firms participated in the Giants 400 report. The final report includes 137 rankings across 25 building sectors and specialty categories.
University Buildings | Feb 8, 2023
STEM-focused Kettering University opens Stantec-designed Learning Commons
In Flint, Mich., Kettering University opened its new $63 million Learning Commons, designed by Stantec. The new facility will support collaboration, ideation, and digital technology for the STEM-focused higher learning institution.
University Buildings | Feb 7, 2023
Kansas City University's Center for Medical Education Innovation can adapt to changes in medical curriculum
The Center for Medical Education Innovation (CMEI) at Kansas City University was designed to adapt to changes in medical curriculum and pedagogy. The project program supported the mission of training leaders in osteopathic medicine with a state-of-the-art facility that leverages active-learning and simulation-based training.
Giants 400 | Feb 6, 2023
2022 Reconstruction Sector Giants: Top architecture, engineering, and construction firms in the U.S. building reconstruction and renovation sector
Gensler, Stantec, IPS, Alfa Tech, STO Building Group, and Turner Construction top BD+C's rankings of the nation's largest reconstruction sector architecture, engineering, and construction firms, as reported in the 2022 Giants 400 Report.
Steel Buildings | Feb 3, 2023
Top 10 structural steel building projects for 2023
A Mies van der Rohe-designed art and architecture school at Indiana University and Morphosis Architects' Orange County Museum of Art in Costa Mesa, Calif., are among 10 projects to win IDEAS² Awards from the American Institute of Steel Construction.
Sports and Recreational Facilities | Feb 1, 2023
University of Houston opens 'game changer' wellness center at downtown campus
The University of Houston-Downtown (UHD) recently opened its new Wellness & Success Center (WSC). The $39 million, 75,000 sf facility greatly improves the quality of the school’s exercise programs and areas dedicated to them. It also establishes a dynamic core and recognizable landmark for fostering and nurturing an on-campus community, according to a news release from SmithGroup, which designed the building along with HarrisonKornberg Architects.
University Buildings | Jan 30, 2023
How wellness is reshaping college recreation centers
Moody Nolan, a specialist in the design of college recreation centers, has participated in the evolution toward wellness on college campuses.
University Buildings | Jan 27, 2023
Ozarks Technical Community College's advanced manufacturing center is first-of-a-kind in region
The new Robert W. Plaster Center for Advanced Manufacturing at Ozarks Technical Community College in Springfield, Mo., is a first-of-a-kind educational asset in the region. The 125,000-sf facility will educate and train a new generation in high tech, clean manufacturing and fabrication.


