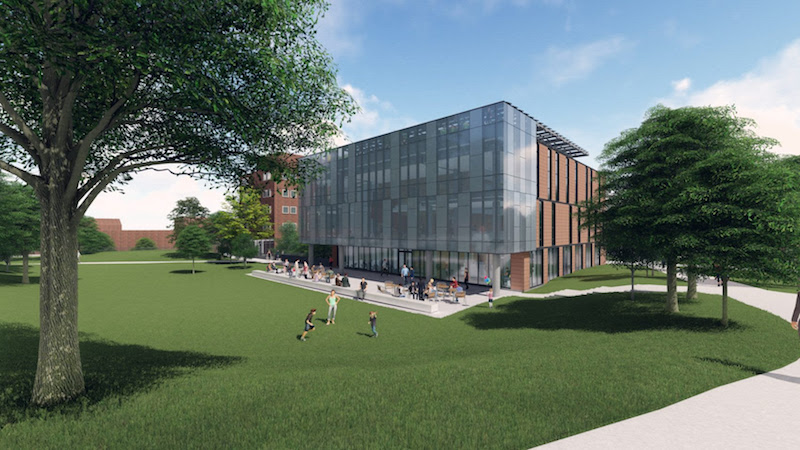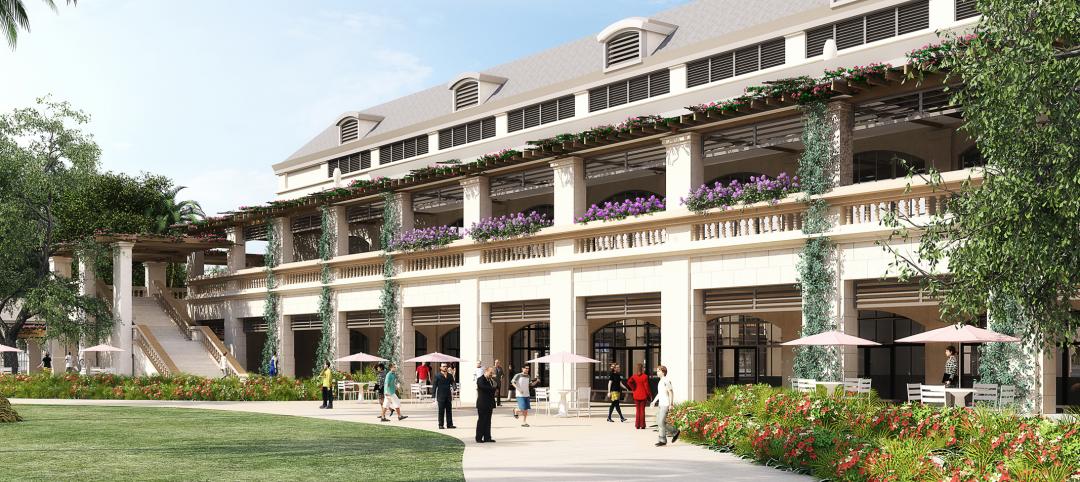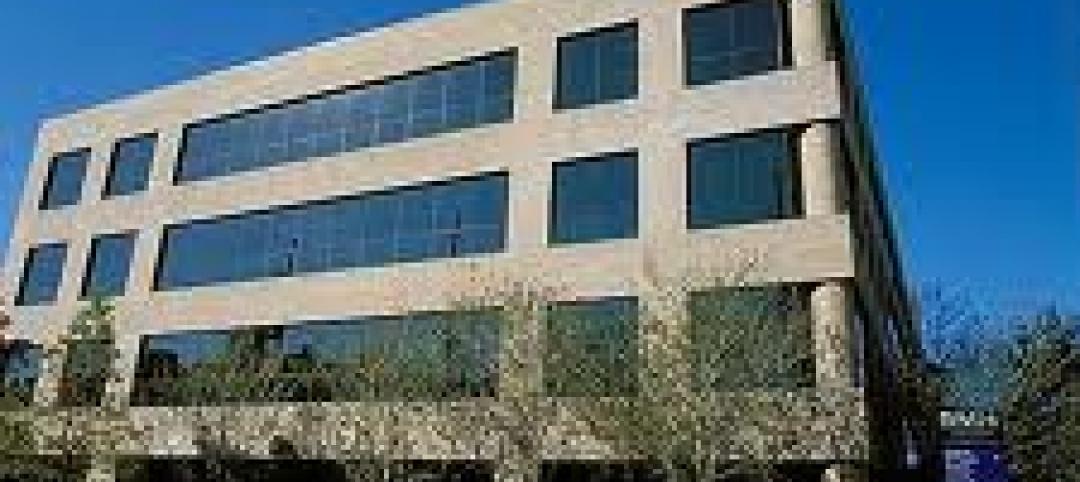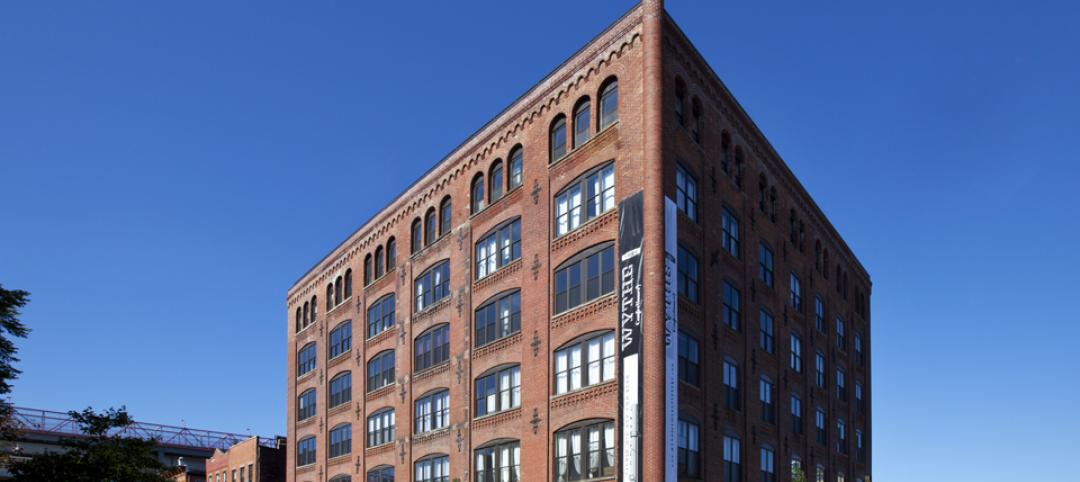The vacant Dana Hall library building on Dartmouth College’s north campus was a 32,995-sf, 1960s building that became the anchor of the school’s north campus renewal plan. The building is being reimagined as a faculty and graduate student center.
Designed by Leers Weinzapfel Associates, the new building aspires for net zero energy use and will include new entrances for its surrounding buildings, a wide pedestrian bridge, and new circulation between buildings. The hope is the reimagined building will better connect the north campus to the green and main campus.
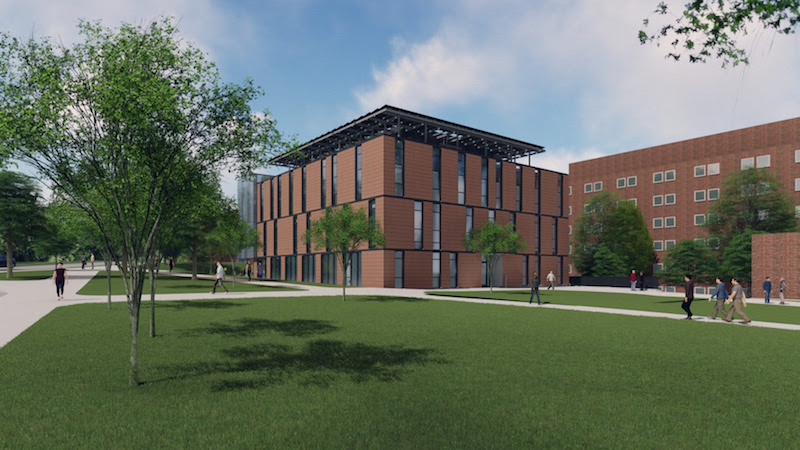 Rendering courtesy Leers Weinzapfel Associates.
Rendering courtesy Leers Weinzapfel Associates.
See Also: Charles L. Tutt Library, Colorado College: Net-zero in the Rockies
An unused laboratory adjacent to Dana Hall will be demolished and an addition will be built in its place that houses the new building’s lobby and a cafe with a terrace overlooking a nearby green space. The renovated building’s upper floors will contain collegial faculty offices, classrooms, and places for student gathering. A penthouse level includes a solar paneled canopy and a south-facing planted terrace. In the basement there is a walk-out graduate student lounge that opens to a protected courtyard below a pedestrian bridge.
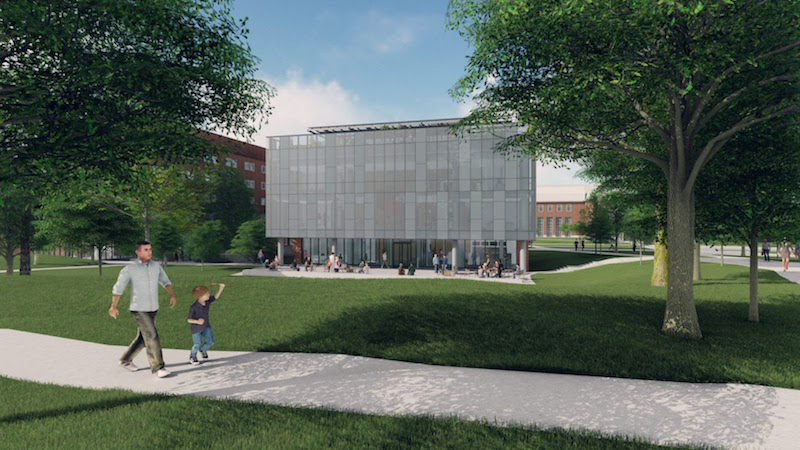 Rendering courtesy Leers Weinzapfel Associates.
Rendering courtesy Leers Weinzapfel Associates.
Among the renovated buildings sustainability features are high R value terracotta-clad walls, solar panel canopy triple glazed windows, and south-facing glass with an expanded metal interlayer to limit summer sun. Before construction began, Dana Hall was stripped down to its concrete columns and slabs to remove existing hazardous materials.
The building is currently under construction and is slated to open for the 2020 Winter Term.
Related Stories
| Sep 12, 2011
First phase of plan to revitalize Florida's Hialeah Park announced
This is the first project of a master plan developed to revive the historic racetrack.
| Sep 7, 2011
KLMK Group awarded contract with Louisiana’s Slidell Memorial Hospital
The renovation will include a 56,000-sf Emergency Room/Cardiology Expansion.
| Aug 31, 2011
Sebastopol, Cailf., invites designers to submit ideas for renewing city center
The goal of The Core Project is to explore how the physical presence of Sebastopol can become a more economically thriving and aesthetically vibrant place, reflecting the naturally beauty of the region and the character of the community.
| Aug 31, 2011
Wythe Confectionary renovation in Brooklyn completed
Renovation retains architectural heritage while reflecting a modern urban lifestyle.


