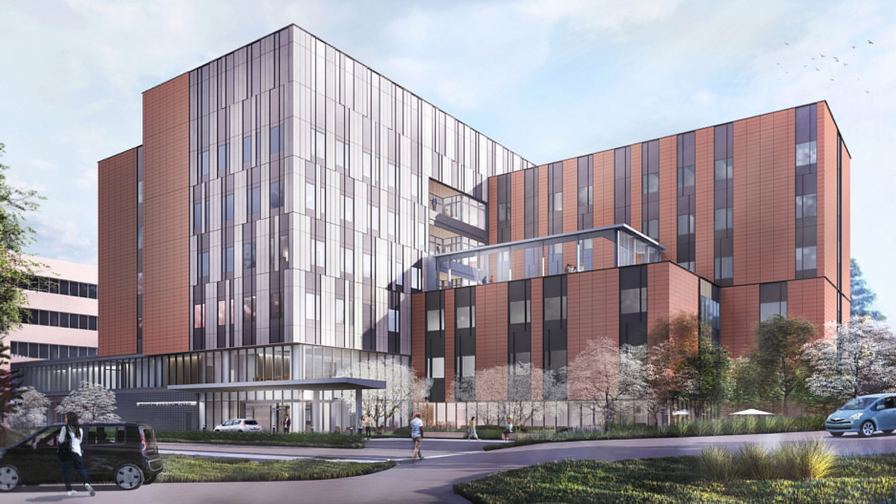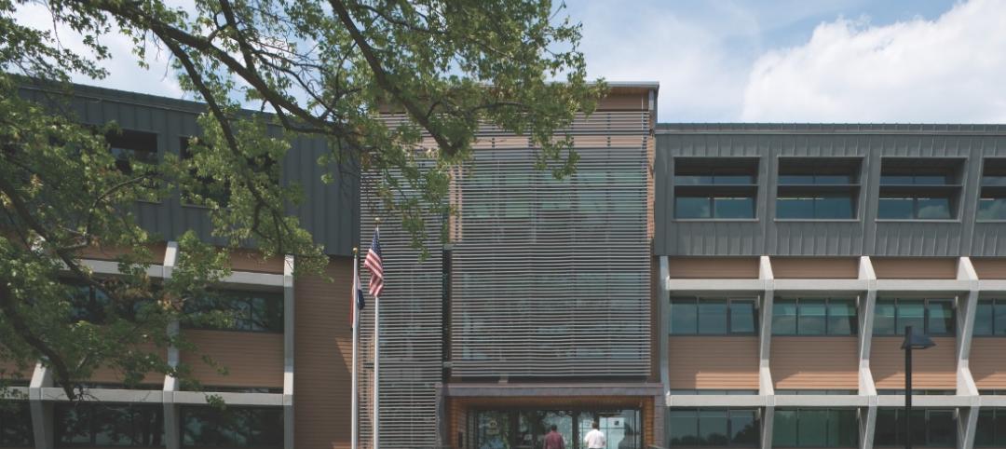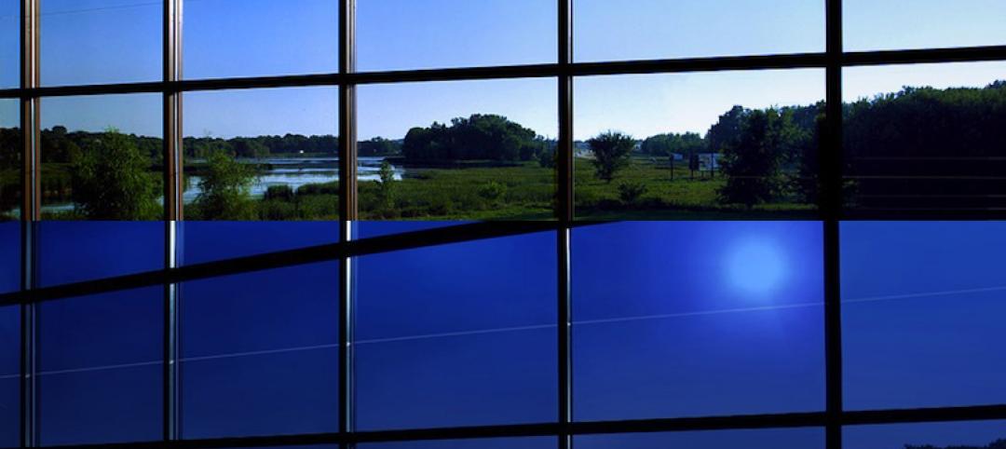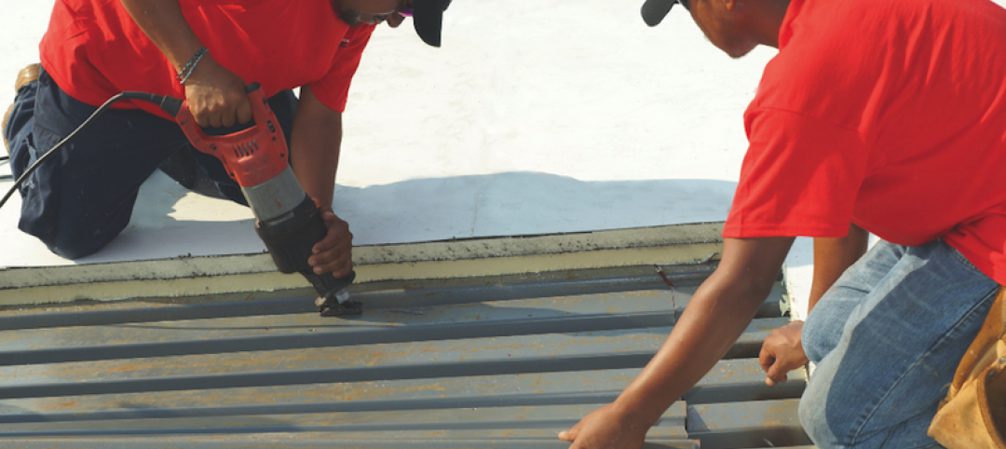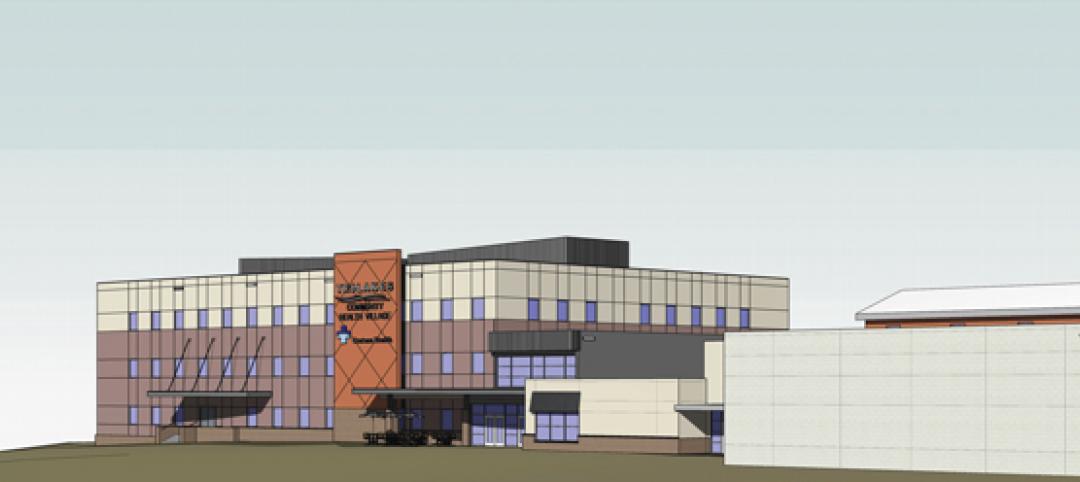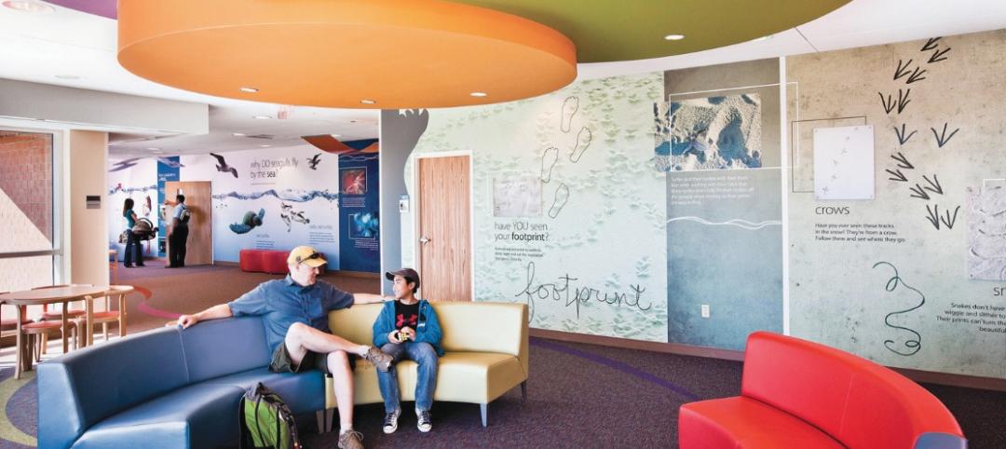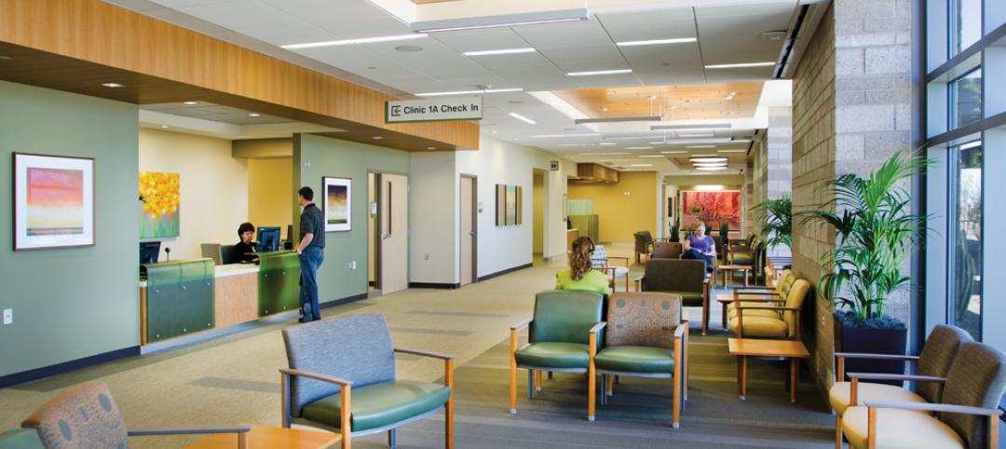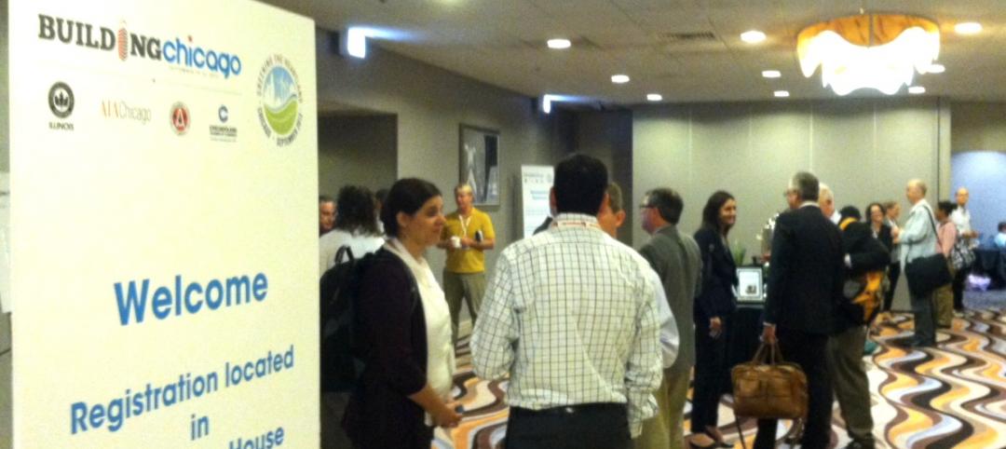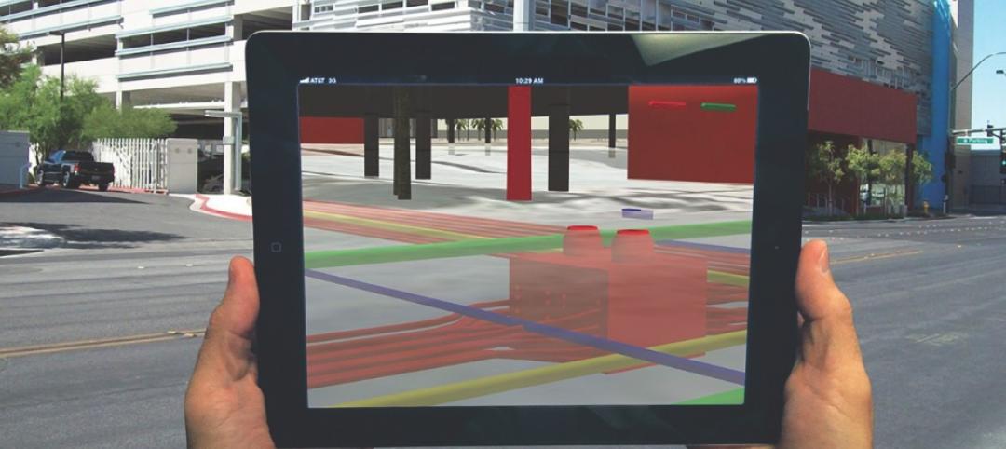On October 15, a joint venture comprised of the general contractors Clark Construction and JR Abbott Construction ceremonially broke ground for the new Behavioral Health Teaching Facility at the University of Washington’s Medical Center-Northwest campus in Seattle.
The six-story 184,000-sf facility, designed by SRG Partnership, is scheduled to open to residents in December 2023, according to the Seattle Times. Funded through $234 million in state appropriation, the facility is being built adjacent to the campus’s main hospital wing.
According to the University, the new building will have a 150-bed capacity, with 75 long-term civil commitment beds, 25 geropsychiatric beds, and 50 licensed med-surgery beds with the capacity to treat patients with psychiatric diagnoses and/or substance use disorders. Its top three floors will feature highly flexible inpatient units designed to respond to client needs from highly structured programs to programs that promote independent functioning and a transition to the community.
TELEPSYCHIATRY SERVICES A KEY COMPONENT
The project team and the University are calling this building one of a kind, in that it will provide a fully integrated and welcoming healing environment for patients struggling with physical and behavioral health problems. The building will include a procedural area for electroconvulsive therapy, and neuromodulation where patients can be treated with brain simulation therapy.
Also see: California University of Science and Medicine’s new School of Medicine
Brett Earnest, Clark’s Senior Vice President, says his firm has been working with the university for nearly two years to develop the facility, which when completed will serve as the home for the statewide 24/7 telepsychiatry consultation program and an interdisciplinary training and workforce development program focused on preparing and supporting the next generation of behavioral health providers for Washington State.
The Building Team is working under an Integrated Project Delivery contract. Its members include KPFF Consulting Engineers, Thornton Tomasetti, Ricca Design Studios, OJB Landscape Architecture, Mazzetti, PAE Engineers, McKinstry, VECA Electric, Schuff Steel, Performance Contracting Inc., and Queen City.
RECONNECTING MIND AND BODY
The Seattle Times reports that patients will have access to terraces and decks, sleep in secured private bedrooms, and meet with physicians and other staff in spacious treatment areas. Terracotta tiles will flank the building’s outer structure. Common spaces will feature calming muted colors. Outdoor benches will be crafted from reclaimed trees. The first floor of the building will house a public dining hall for staff and visitors.
Carl Hampson, SRG’s Design Principal, told the newspaper that choices for materials and fixtures were prioritized based on patient safety criteria. The building’s design, created in collaboration with our clinical stakeholders, will promote healing and well-being, “reinforcing the connection between mind and body,” Hampson said.
Related Stories
| Sep 19, 2013
What we can learn from the world’s greenest buildings
Renowned green building author, Jerry Yudelson, offers five valuable lessons for designers, contractors, and building owners, based on a study of 55 high-performance projects from around the world.
| Sep 19, 2013
6 emerging energy-management glazing technologies
Phase-change materials, electrochromic glass, and building-integrated PVs are among the breakthrough glazing technologies that are taking energy performance to a new level.
| Sep 19, 2013
Roof renovation tips: Making the choice between overlayment and tear-off
When embarking upon a roofing renovation project, one of the first decisions for the Building Team is whether to tear off and replace the existing roof or to overlay the new roof right on top of the old one. Roofing experts offer guidance on making this assessment.
| Sep 17, 2013
Healthcare project will merge outpatient clinic with YMCA to promote wellness and prevention
Penrose-St. Francis Health Services and the YMCA of the Pikes Peak Region announce collaboration, along with developer The Boldt Company, to create next-generation wellness facility.
| Sep 16, 2013
Study analyzes effectiveness of reflective ceilings
Engineers at Brinjac quantify the illuminance and energy consumption levels achieved by increasing the ceiling’s light reflectance.
| Sep 11, 2013
BUILDINGChicago eShow Daily – Day 3 coverage
Day 3 coverage of the BUILDINGChicago/Greening the Heartland conference and expo, taking place this week at the Holiday Inn Chicago Mart Plaza.
| Sep 10, 2013
The new medical office building: 7 things to know about today’s outpatient clinic
Regulatory pressures, economic constraints, and emerging technologies are transforming healthcare. Learn how Building Teams are responding with efficient, appealing, boundary-blurring outpatient buildings.
| Sep 10, 2013
BUILDINGChicago eShow Daily – Day 2 coverage
The BD+C editorial team brings you this real-time coverage of day 2 of the BUILDINGChicago/Greening the Heartland conference and expo taking place this week at the Holiday Inn Chicago Mart Plaza.
| Sep 4, 2013
Augmented reality goes mainstream: 12 applications for design and construction firms
Thanks to inexpensive mobile devices and increasingly advanced software apps, Building Teams are finally able to bring their BIM models to life on the job site.
| Sep 4, 2013
Smart building technology: Talking results at the BUILDINGChicago/ Greening the Heartland show
Recent advancements in technology are allowing owners to connect with facilities as never before, leveraging existing automation systems to achieve cost-effective energy improvements. This BUILDINGChicago presentation will feature Procter & Gamble’s smart building management program.


