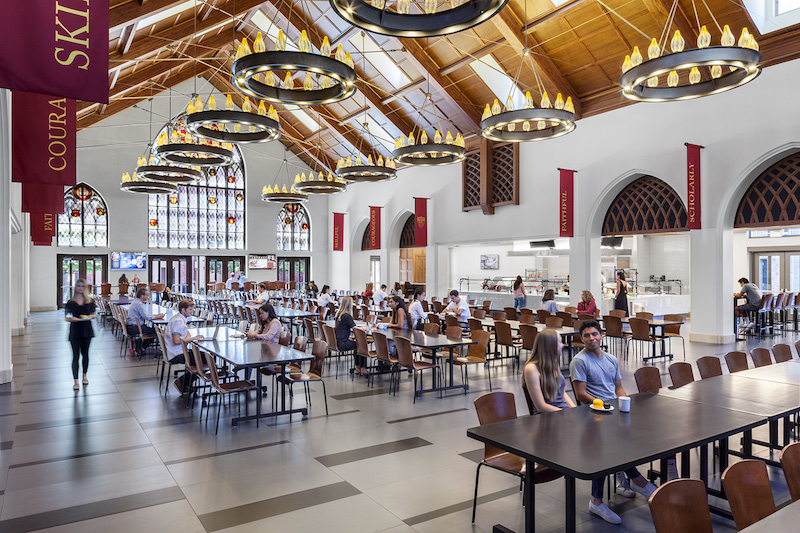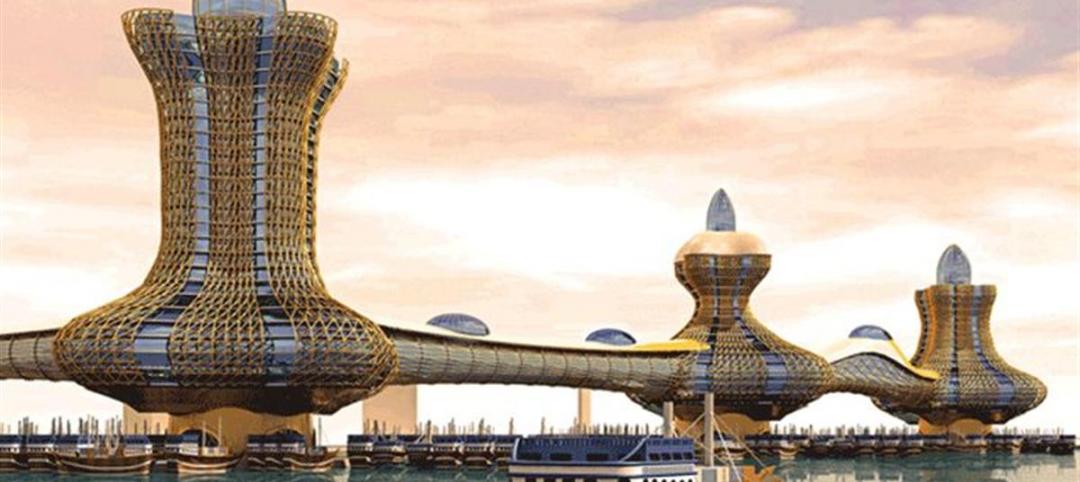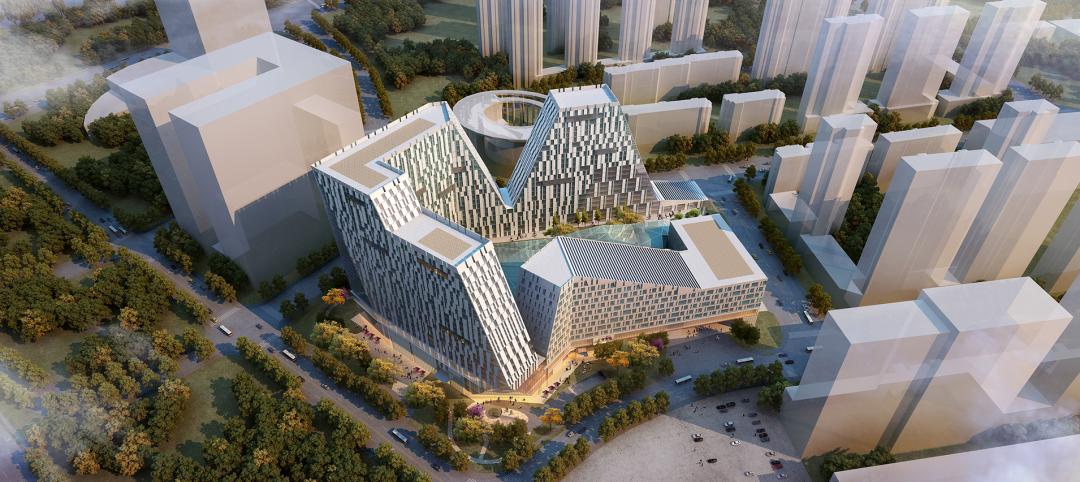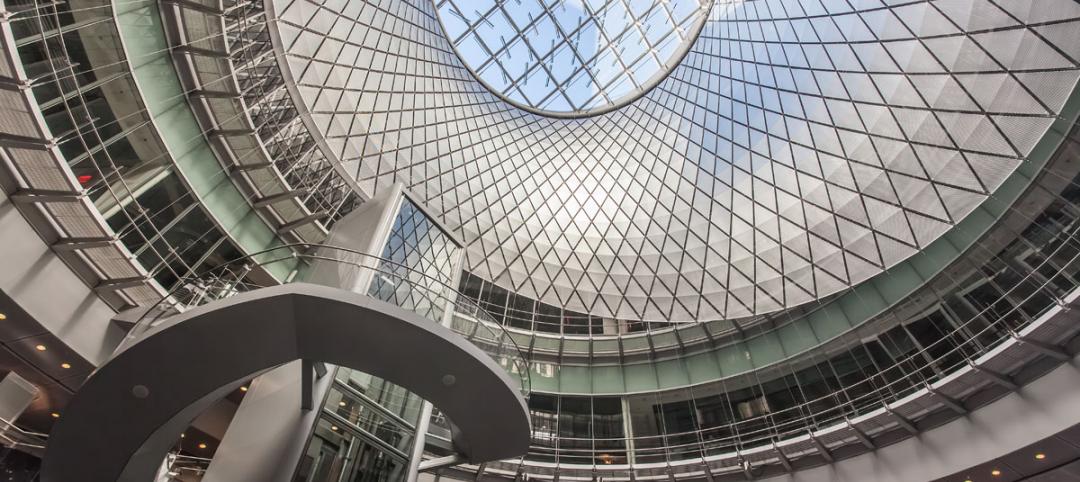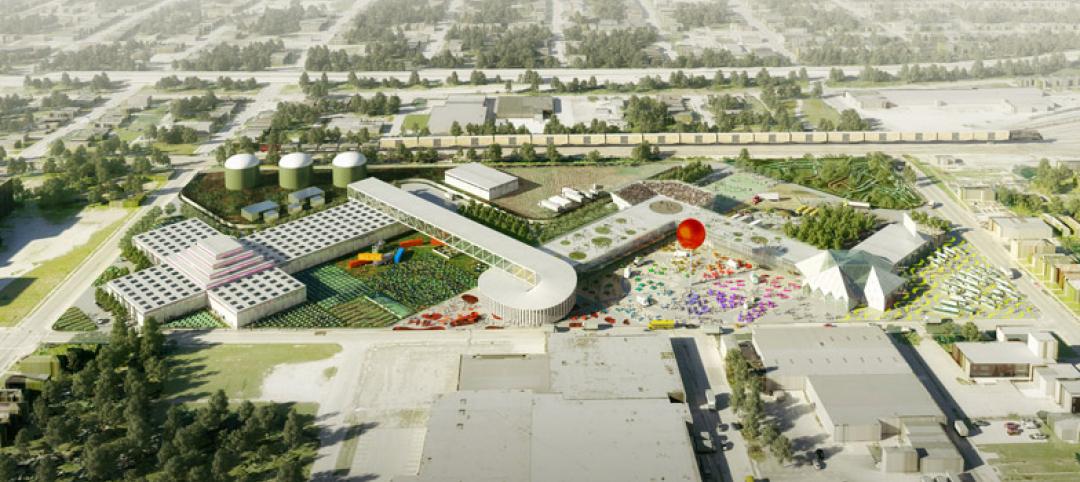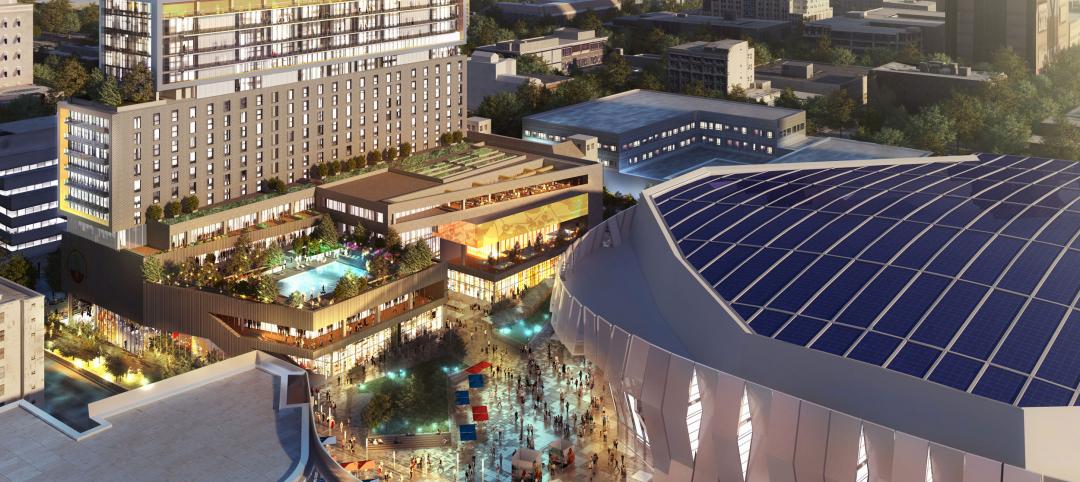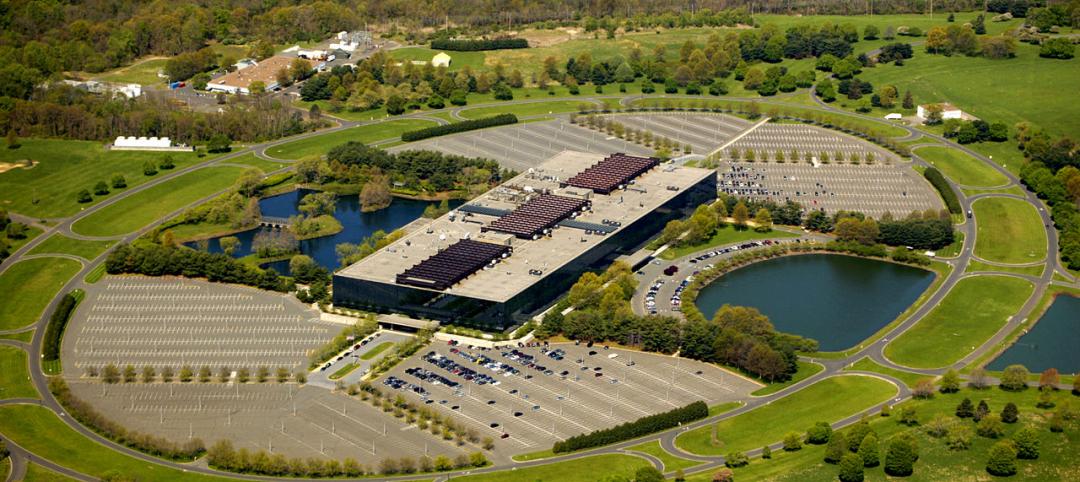The recently completed USC Village brings a 15-acre, 1.25 million-sf expansion to the University of Southern California campus and marks the largest development project in the university’s history. The $700 million project provides an additional 2,500 beds and 100,000 sf of retail space to the Trojan campus.
Included across the Harley Ellis Devereaux-designed development’s six buildings are lobbies, multi-purpose rooms, group study rooms, individual study rooms, outdoor areas, a gym, a media room, and a dining hall. The dining hall features custom stained-glass windows and gothic-style seating.
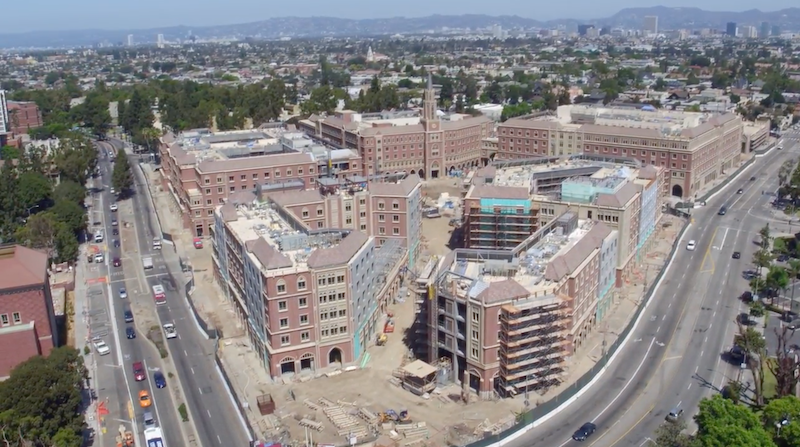 Courtesy Harley Ellis Devereaux.
Courtesy Harley Ellis Devereaux.
Tangram Interiors supplied the furniture for the student areas. The furniture arrangements are flexible and can be moved around to provide a layout that best fits a given situation.
C.L. Max Nikias, USC’s President, described the project as looking like “a medieval Tuscan village refined for the 21st century.” The mix of student housing, retail, and dining is expected to generate $5.2 billion of revenue for the local economy and generate thousands of jobs.
The project increased the USC’s University Park footprint by nearly a third.
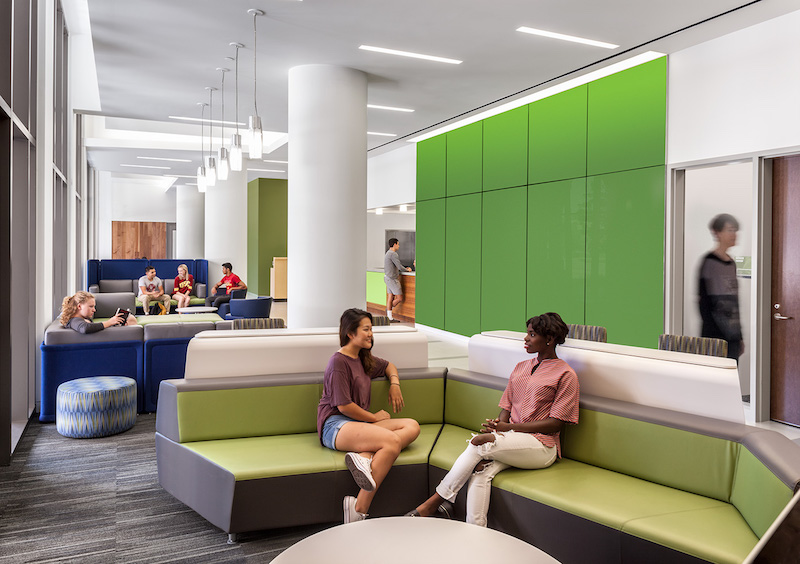 Courtesy Tangram Interiors.
Courtesy Tangram Interiors.
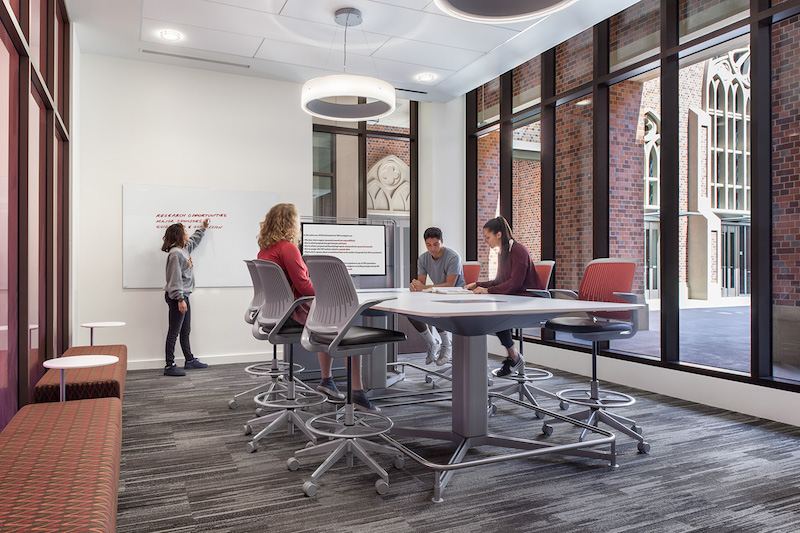 Courtesy Tangram Interiors.
Courtesy Tangram Interiors.
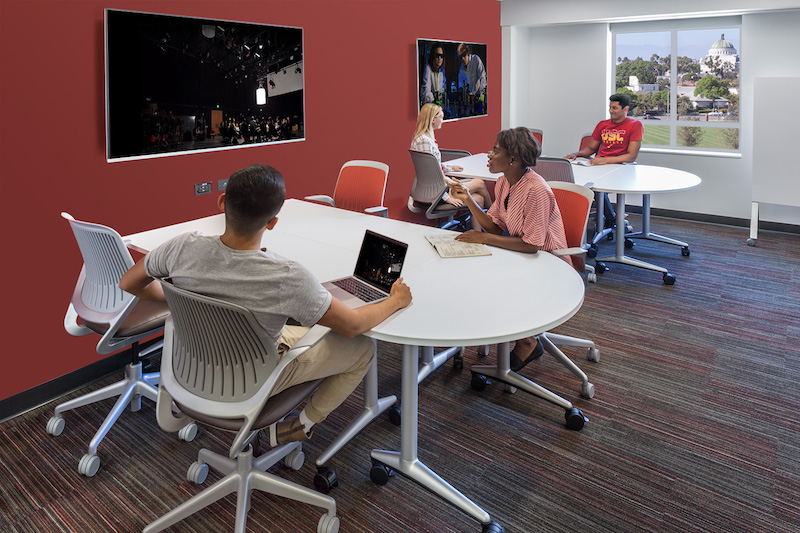 Courtesy Tangram Interiors.
Courtesy Tangram Interiors.
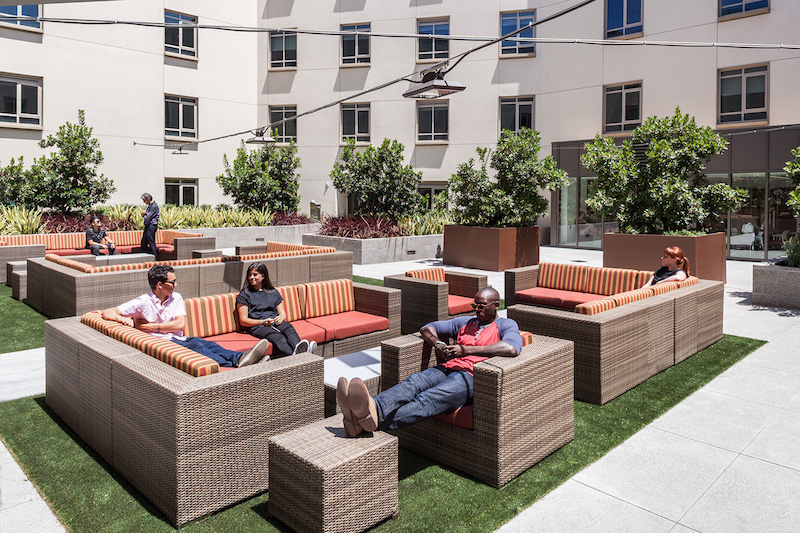 Courtesy Tangram Interiors.
Courtesy Tangram Interiors.
Related Stories
Mixed-Use | Mar 13, 2015
Dubai announces mega waterfront development Aladdin City
Planned on 4,000 acres in the Dubai Creek area, the towers will be covered in gold lattice and connected via air-conditioned bridges.
High-rise Construction | Mar 11, 2015
Must see: Firm proposes skyscraper with a ‘twist’ in downtown Tulsa
Tulsa, Okla.-based architecture practice Kinslow, Keith & Todd released renderings of a skyscraper concept that takes the shape of a tornado.
Modular Building | Mar 10, 2015
Must see: 57-story modular skyscraper was completed in 19 days
After erecting the mega prefab tower in Changsha, China, modular builder BSB stated, “three floors in a day is China’s new normal.”
Transit Facilities | Mar 4, 2015
5+design looks to mountains for Chinese transport hub design
The complex, Diamond Hill, will feature sloping rooflines and a mountain-like silhouette inspired by traditional Chinese landscape paintings.
Sponsored | | Mar 3, 2015
New York’s Fulton Center relies on TGP for light-flooded, underground transit hub
Fire-rated curtain wall systems filled this subterranean hub with natural light.
Sponsored | Shopping Centers | Feb 26, 2015
A color-changing gateway for Altara Center
Valspar works with developers to complete a multicolored shopping center façade in Honduras.
Industrial Facilities | Feb 24, 2015
Starchitecture meets agriculture: OMA unveils design for Kentucky community farming facility
The $460 million Food Port project will define a new model for the relationship between consumer and producer.
Office Buildings | Feb 18, 2015
Commercial real estate developers optimistic, but concerned about taxes, jobs outlook
The outlook for the commercial real estate industry remains strong despite growing concerns over sluggish job creation and higher taxes, according to a new survey of commercial real estate professionals by NAIOP.
Mixed-Use | Feb 13, 2015
First Look: Sacramento Planning Commission approves mixed-use tower by the new Kings arena
The project, named Downtown Plaza Tower, will have 16 stories and will include a public lobby, retail and office space, 250 hotel rooms, and residences at the top of the tower.
Mixed-Use | Feb 11, 2015
Developer plans to turn Eero Saarinen's Bell Labs HQ into New Urbanist town center
Designed by Eero Saarinen in the late 1950s, the two-million-sf, steel-and-glass building was one of the best-funded and successful corporate research laboratories in the world.


