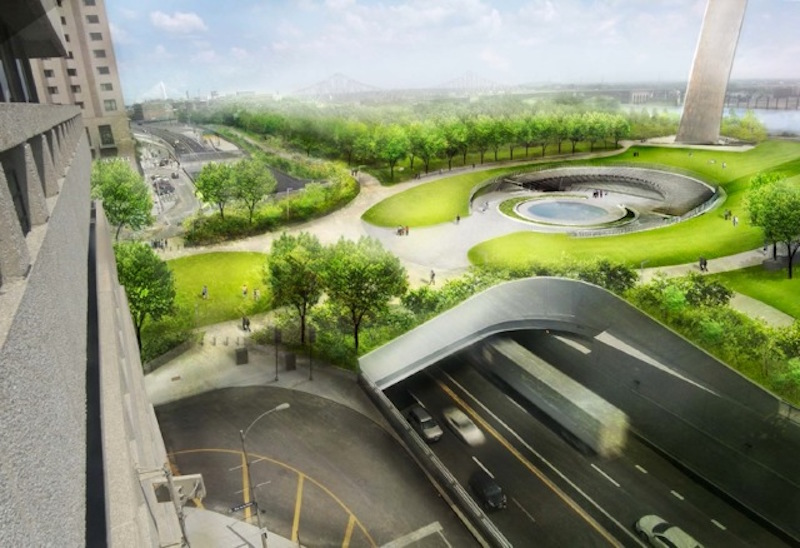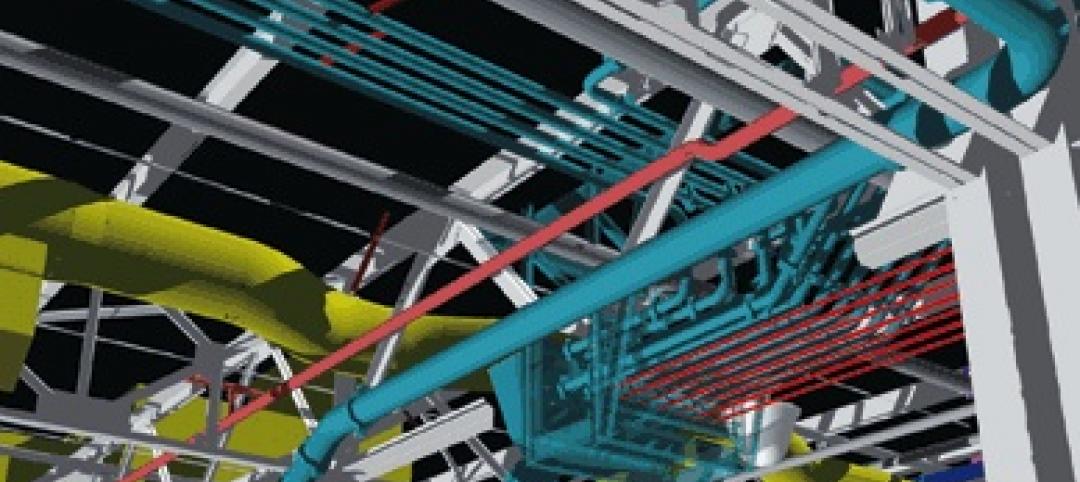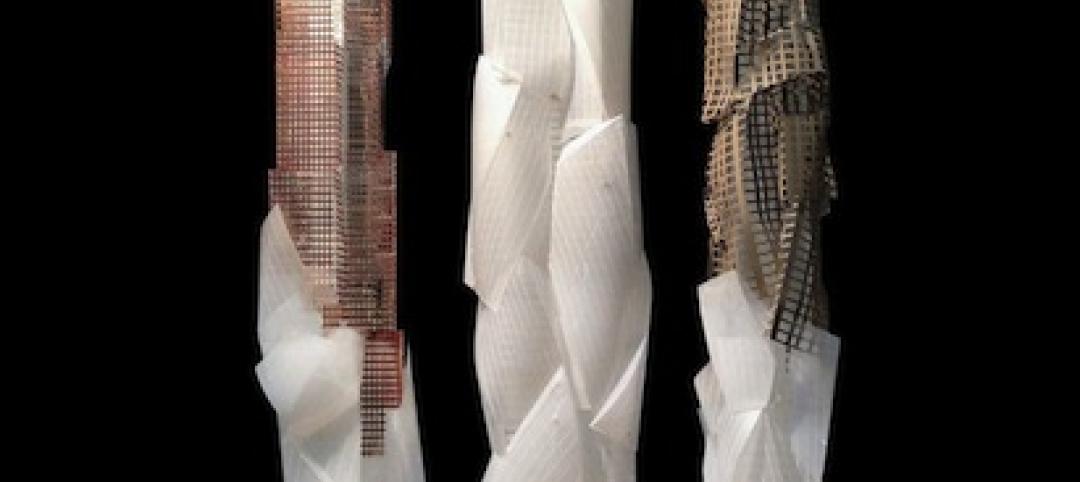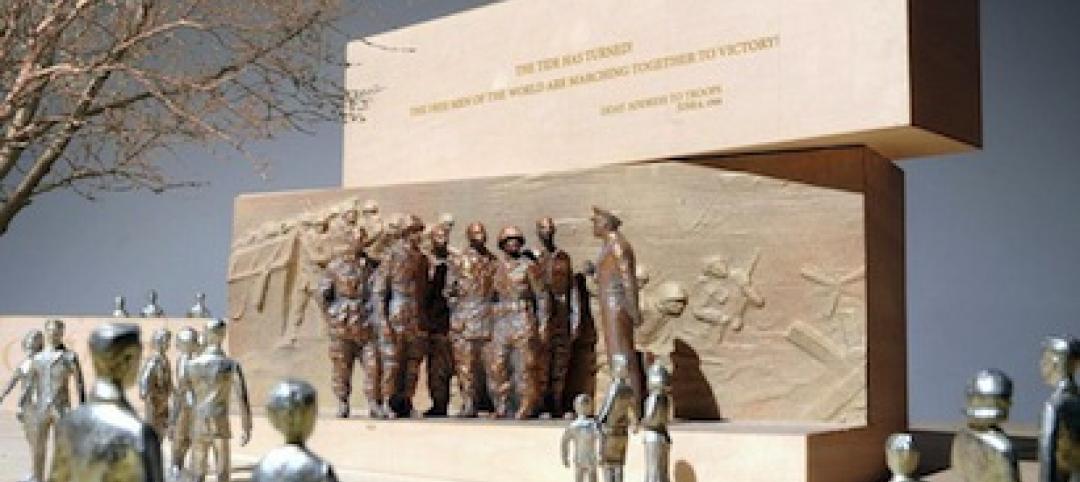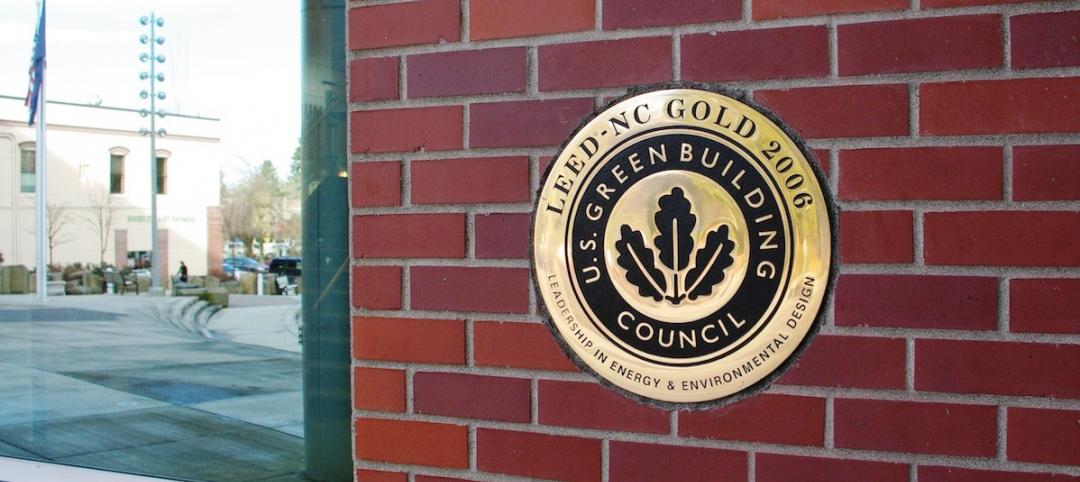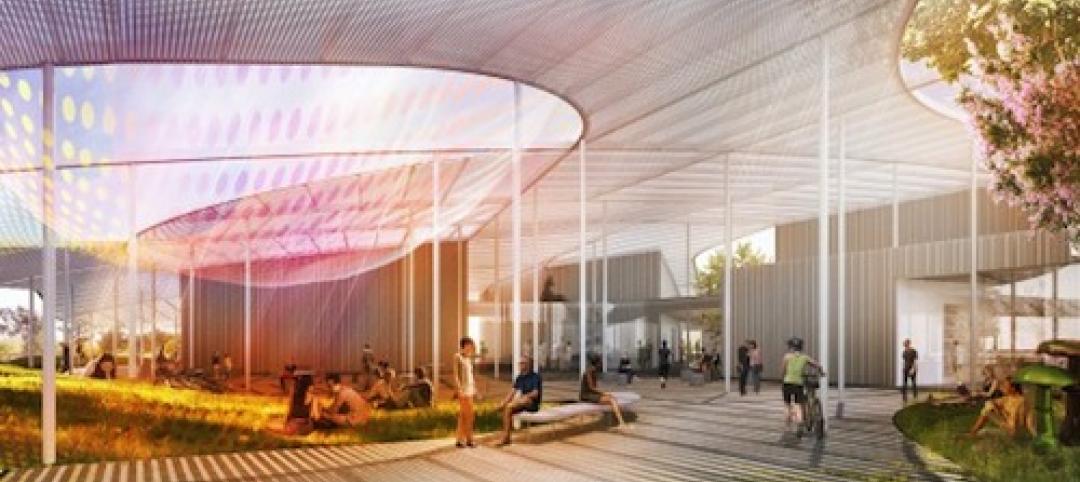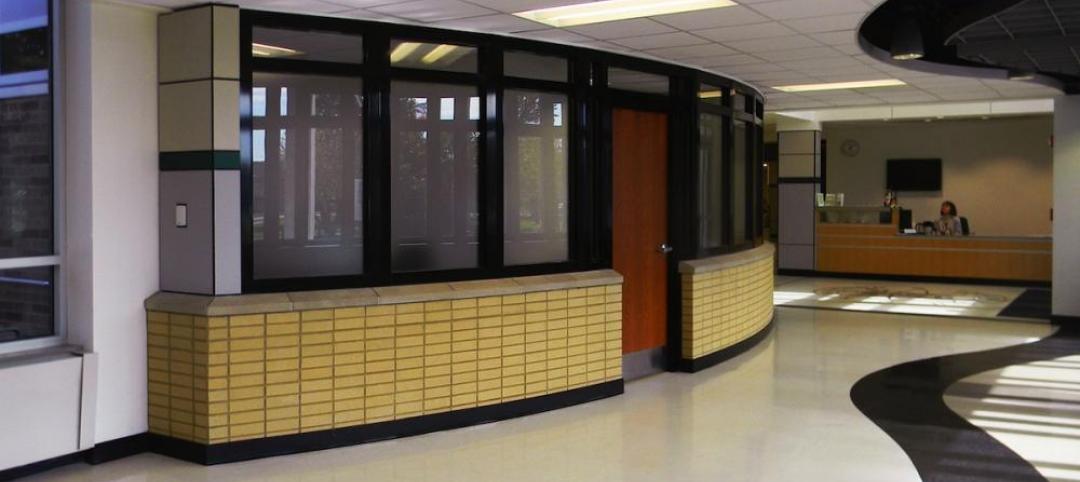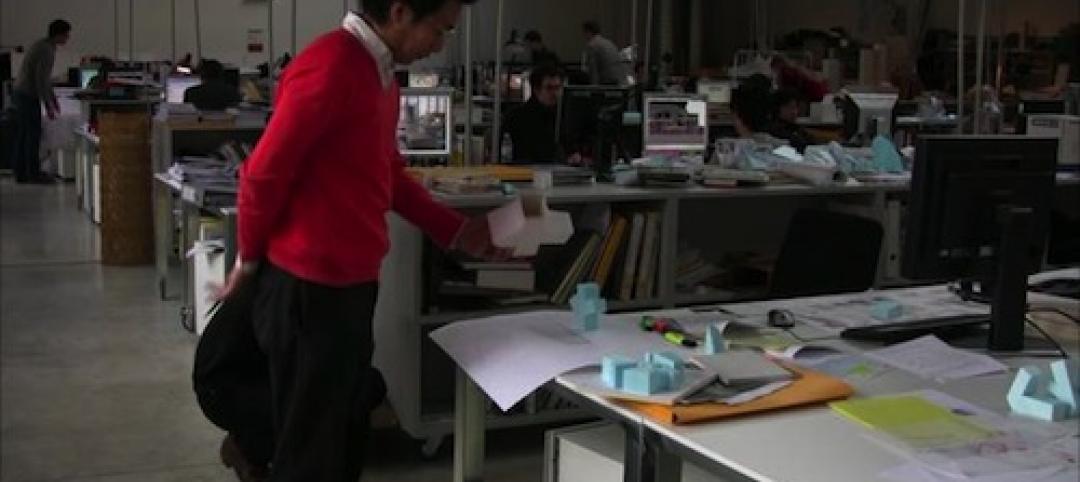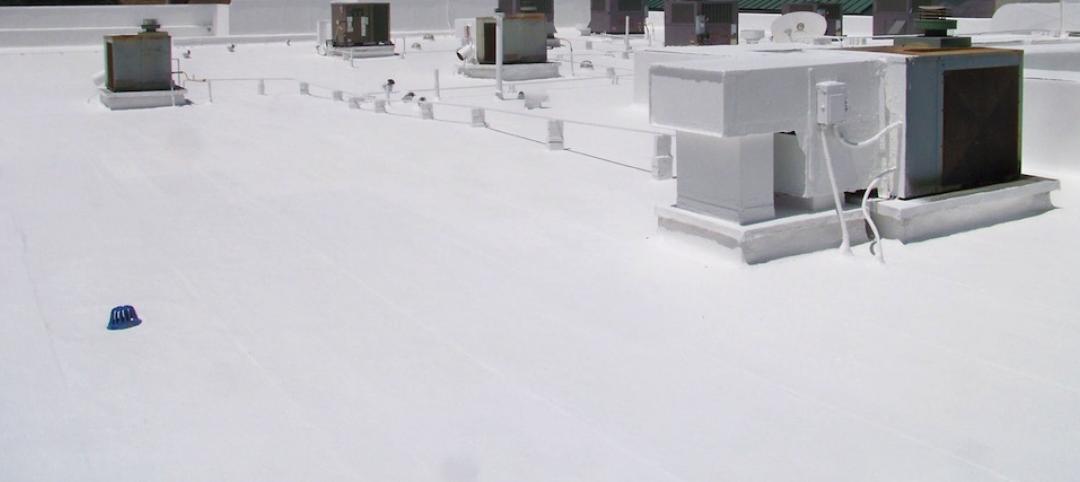A design team consisting of Michael Van Valkenburgh Associates, Cooper Robertson, and James Carpenter Design Associates with Trivers Associates and Haley Sharpe Design won the international competition for the opportunity to expand and renovate the Eero Saarinen-designed Gateway Arch Museum in St. Louis.
The expanded Gateway Arch Museum, designed by Cooper Robertson and James Carpenter Design Associates, has a dramatic entrance and plaza that is nestled into the historic landscape. The design includes new public spaces, a great entry hall that leads to re-imagined exhibitions and the fully renovated original Saarinen building beneath the Arch.
Nearly 45,000 sf of new museum space has been added and over 100,000 sf of existing space has been reconfigured into new exhibition galleries, public education facilities, and visitor amenities. The new Gateway Arch Museum extends west towards downtown St. Louis with a new entrance and plaza that connects to the redesigned and expanded Luther Ely Smith Square, which now spans over a depressed interstate highway.
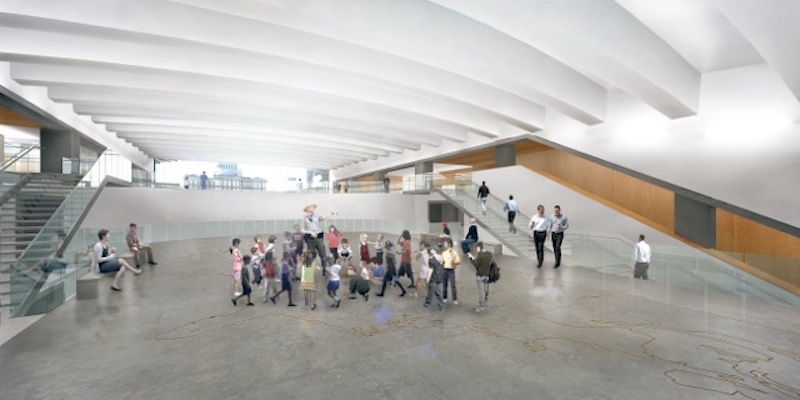 Rendering courtesy Cooper Robertson.
Rendering courtesy Cooper Robertson.
The museum’s public spaces and surroundings are fully integrated into the overall plan for the Dan Kiley-designed 91-acre Park. The Museum and Park now connect directly to the 1862 Old Courthouse in downtown St. Louis.
“The Museum design is fully integrated into the National Register-listed landscape,” says Cooper Robertson’s Scott Newman, in a release. “The new entrance is precisely inserted into the topography, allowing visitors to enter the building through the landscape rather than descending underground. As one enters, a luminous great hall is revealed with views deep into the Museum’s monumentally scaled exhibits below, elevating and enlivening the visitor experience, while respecting Dan Kiley’s original Park design.”
According to the Gateway Arch Park Foundation, the nonprofit group behind the project, one of the main goals of the renovation and expansion is to create closer and more robust connections between the Gateway Arch Museum, the landscape of the Jefferson National Expansion Memorial, and the city of St. Louis as a whole.
McCarthy Building Companies is the general contractor for the project.
The Museum will open to the public this year with an official dedication ceremony planned for July 2018.
UPdate
EarthCam has released a new time-lapse video showing the construction of the Gateway Arch Museum project. The one minute video shows the construction of the museum between February 2014 and March 2018.
Courtesy EarthCam.
Related Stories
| Jun 28, 2013
Building owners cite BIM/VDC as 'most exciting trend' in facilities management, says Mortenson report
A recent survey of more than 60 building owners and facility management professionals by Mortenson Construction shows that BIM/VDC is top of mind among owner professionals.
| Jun 25, 2013
Mirvish, Gehry revise plans for triad of Toronto towers
A trio of mixed-use towers planned for an urban redevelopment project in Toronto has been redesigned by planners David Mirvish and Frank Gehry. The plan was announced last October but has recently been substantially revised.
| Jun 25, 2013
DC commission approves Gehry's redesign for Eisenhower memorial
Frank Gehry's updated for a new Dwight D. Eisenhower memorial in Washington, D.C., has been approved by the Eisenhower Memorial Commission, reports the Washington Post. The commission voted unanimously to approve the $110 million project, which has been gestating for 14 years.
| Jun 5, 2013
USGBC: Free LEED certification for projects in new markets
In an effort to accelerate sustainable development around the world, the U.S. Green Building Council is offering free LEED certification to the first projects to certify in the 112 countries where LEED has yet to take root.
| Jun 3, 2013
Construction spending inches upward in April
The U.S. Census Bureau of the Department of Commerce announced today that construction spending during April 2013 was estimated at a seasonally adjusted annual rate of $860.8 billion, 0.4 percent above the revised March estimate of $857.7 billion.
| May 21, 2013
7 tile trends for 2013: Touch-sensitive glazes, metallic tones among top styles
Tile of Spain consultant and ceramic tile expert Ryan Fasan presented his "What's Trending in Tile" roundup at the Coverings 2013 show in Atlanta earlier this month. Here's an overview of Fasan's emerging tile trends for 2013.
| May 2, 2013
First look: UC-Davis art museum by SO-IL and Bohlin Cywinski Jackson
The University of California, Davis has selected emerging New York-based practice SO-IL to design a new campus’ art museum, which is envisioned to be a “regional center of experimentation, participation and learning.”
| Apr 30, 2013
Tips for designing with fire rated glass - AIA/CES course
Kate Steel of Steel Consulting Services offers tips and advice for choosing the correct code-compliant glazing product for every fire-rated application. This BD+C University class is worth 1.0 AIA LU/HSW.
| Apr 26, 2013
Documentary shows 'starchitects' competing for museum project
"The Competition," a new documentary produced by Angel Borrego Cuberto of Madrid, focuses on the efforts of five 'starchitects' to capture the design contract for the new National Museum of Art of Andorra: a small country in the Pyrenees between Spain and France.
| Apr 24, 2013
Los Angeles may add cool roofs to its building code
Los Angeles Mayor Antonio Villaraigosa wants cool roofs added to the city’s building code. He is also asking the Department of Water and Power (LADWP) to create incentives that make it financially attractive for homeowners to install cool roofs.


