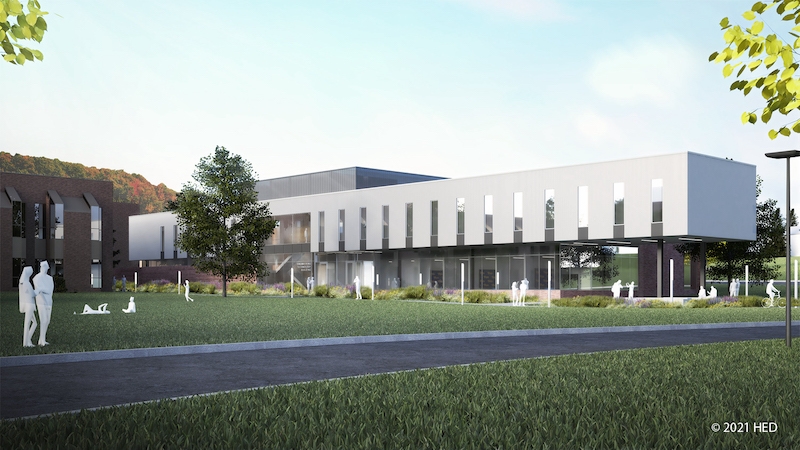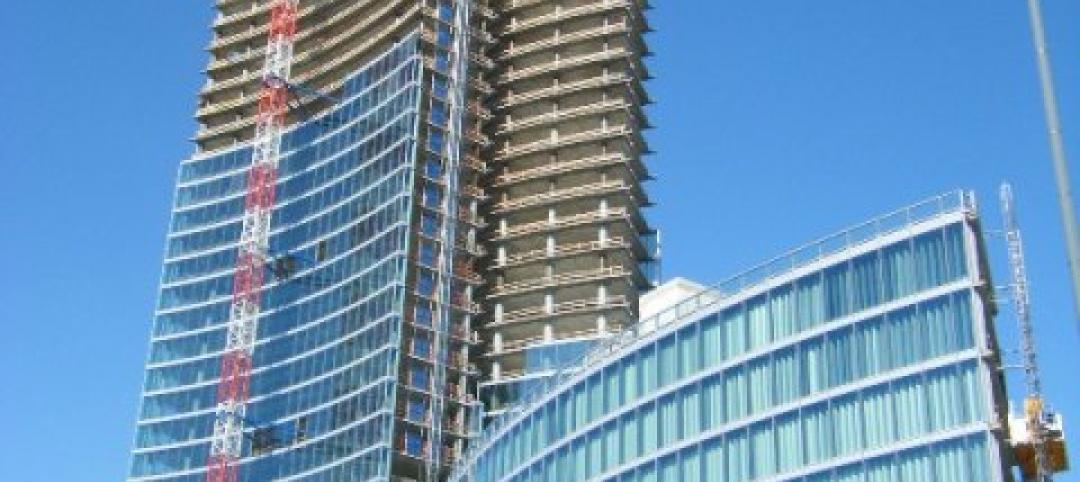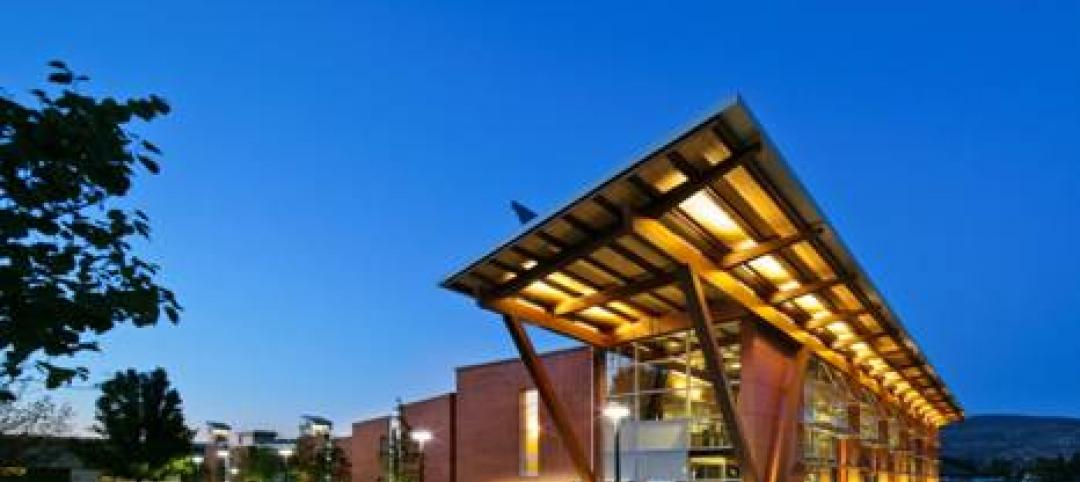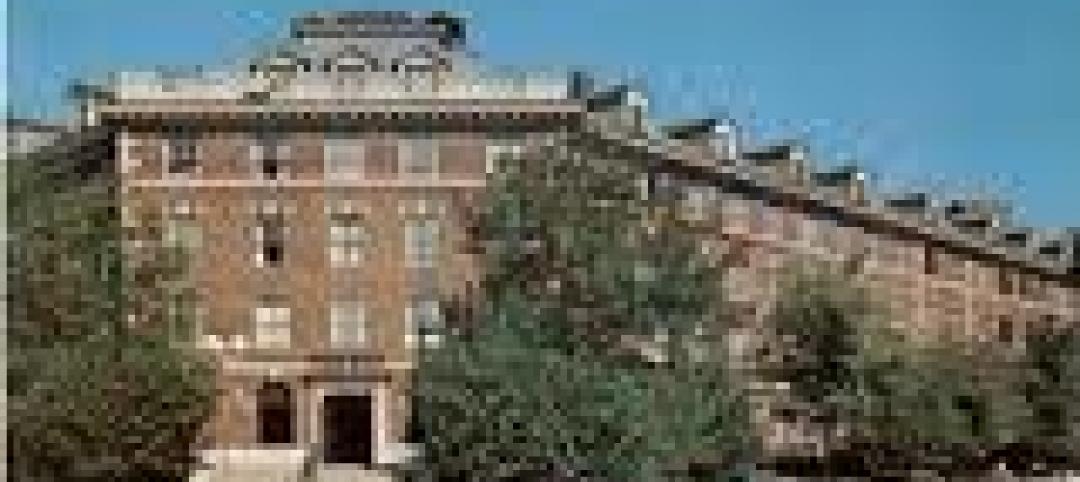The University of Pittsburgh at Bradford has just broken ground on its first academic building in two decades.
The HED-designed Engineering & Information Technologies Building will be a 39,000-sf stand-alone facility that will house Mechanical Engineering Technology, Energy Engineering Technology, Relocated Energy Science & Technology, and Computer Information Systems & Technology programs. The facility will also include academic support space, engineering labs, engineering shops, computer labs, the campus data center, large group classrooms, and faculty and staff offices.
The building is positioned to be at the center of technology and innovation on campus and across the Pennsylvania-New York state-line region. It will be home to rapid prototyping machines, oscilloscopes, engineering lab stations, and other hands-on technical learning for students.
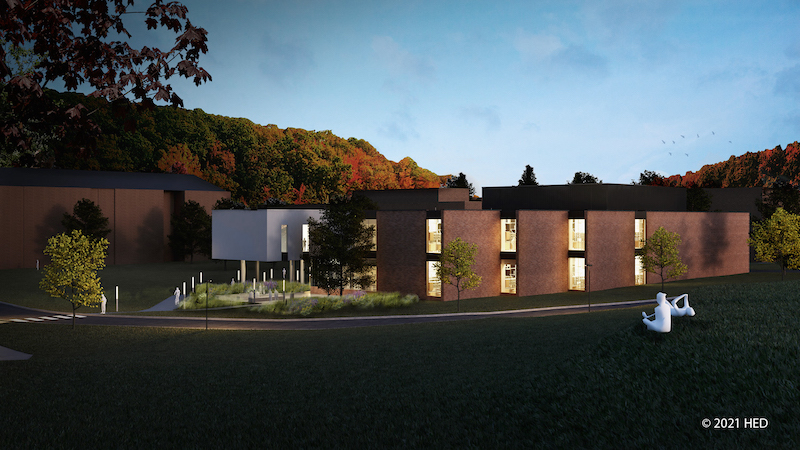
A cantilevered, metal-clad faculty office bar floats above a mostly glass-enclosed collaborative first floor. A deep building footprint and strategic integration of glass reduces energy usage while preserving access to daylight and views. Exposed ceilings in the building’s centralized maker hub intentionally put building systems on display.
In addition to HED, LGA Partners is the architect of record, interior designer, and construction administration. Rycon Construction is the general contractor. The Engineering & Information Technologies Building is slated for completion in late 2022.
Related Stories
| Nov 4, 2011
Two Thornton Tomasetti projects win NCSEA’s 2011 Excellence in Structural Engineering Awards
Altra Sede Regione Lombardia and Bank of Oklahoma Center both recognized.
| Oct 17, 2011
Clery Act report reveals community colleges lacking integrated mass notification systems
“Detailed Analysis of U.S. College and University Annual Clery Act Reports” study now available.
| Oct 14, 2011
University of New Mexico Science & Math Learning Center attains LEED for Schools Gold
Van H. Gilbert architects enhances sustainability credentials.
| Oct 12, 2011
Bulley & Andrews celebrates 120 years of construction
The family-owned and operated general contractor attributes this significant milestone to the strong foundation built decades ago on honesty, integrity, and service in construction.
| Sep 30, 2011
Design your own floor program
Program allows users to choose from a variety of flooring and line accent colors to create unique floor designs to complement any athletic facility.
| Sep 23, 2011
Okanagan College sets sights on Living Buildings Challenge
The Living Building Challenge requires projects to meet a stringent list of qualifications, including net-zero energy and water consumption, and address critical environmental, social and economic factors.
| Sep 14, 2011
Research shows large gap in safety focus
82% of public, private and 2-year specialized colleges and universities believe they are not very effective at managing safe and secure openings or identities.
| Sep 7, 2011
KSS Architects wins AIA NJ design award
The project was one of three to win the award in the category of Architectural/Non-Residential.
| May 18, 2011
Major Trends in University Residence Halls
They’re not ‘dorms’ anymore. Today’s collegiate housing facilities are lively, state-of-the-art, and green—and a growing sector for Building Teams to explore.


