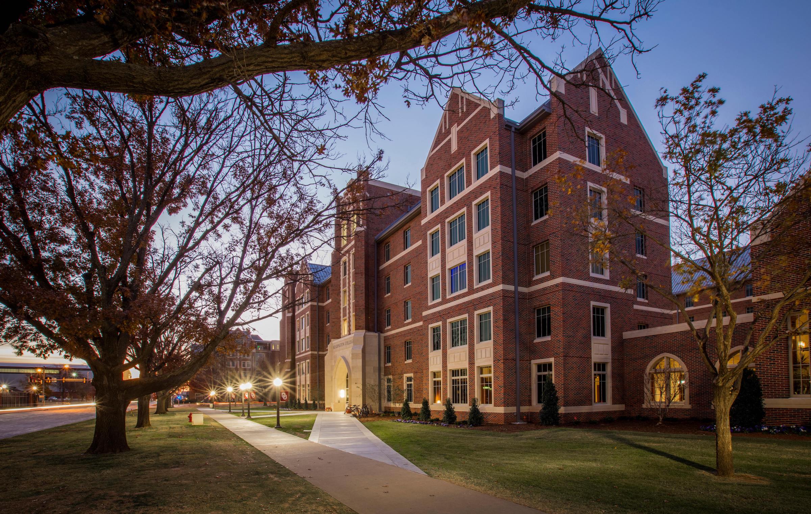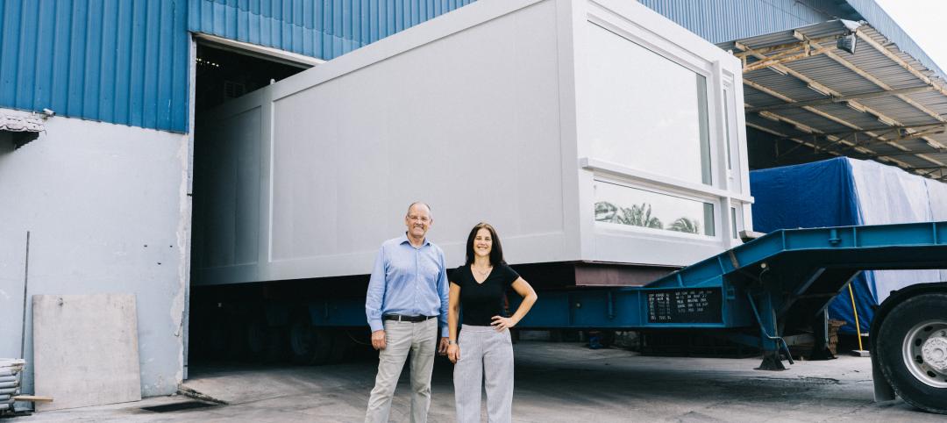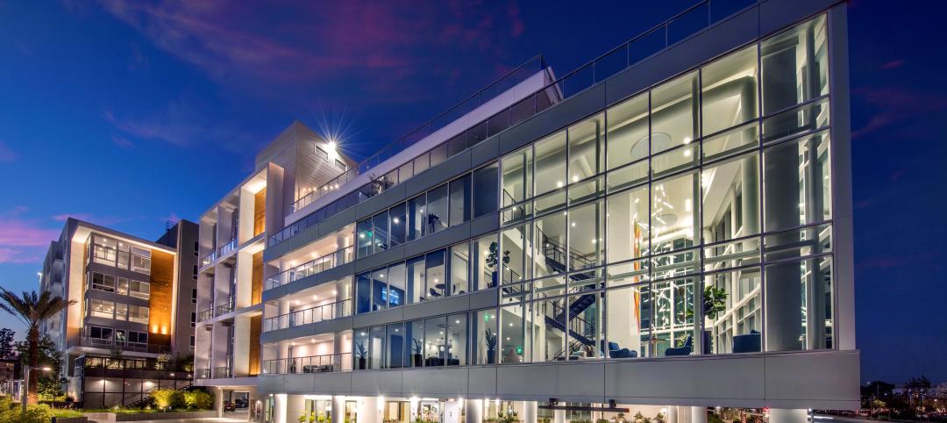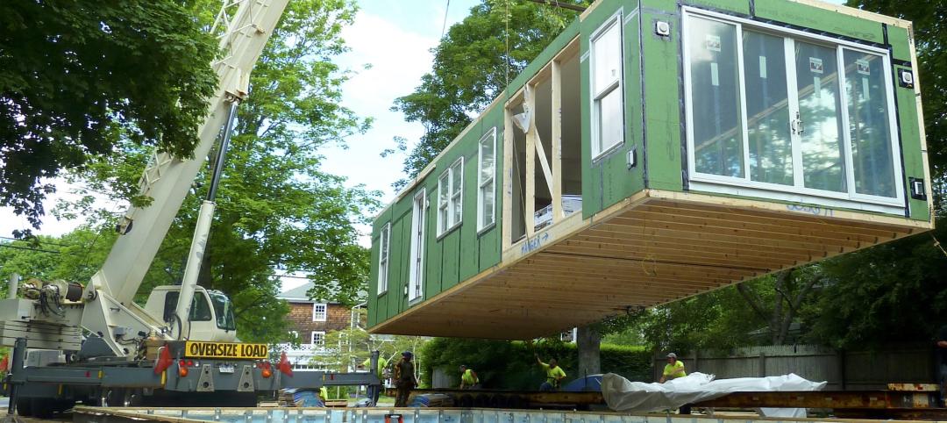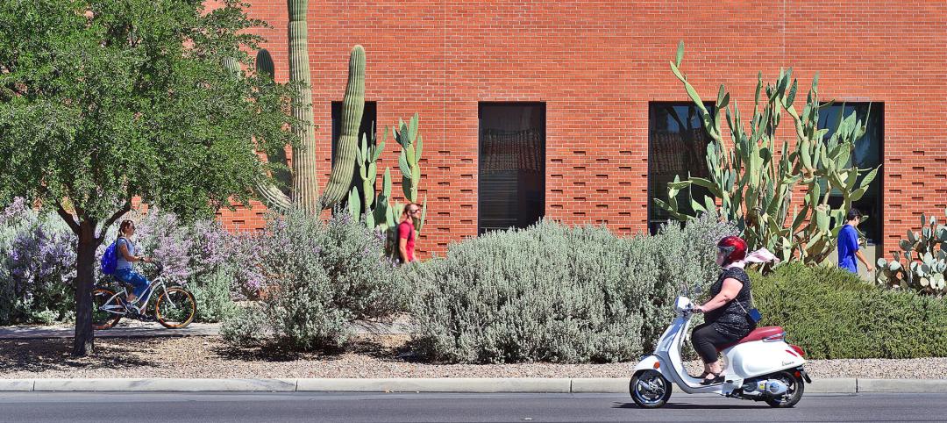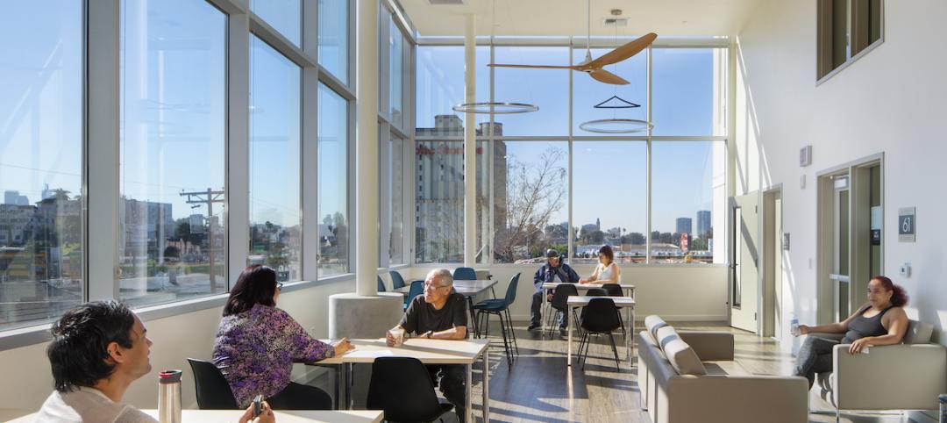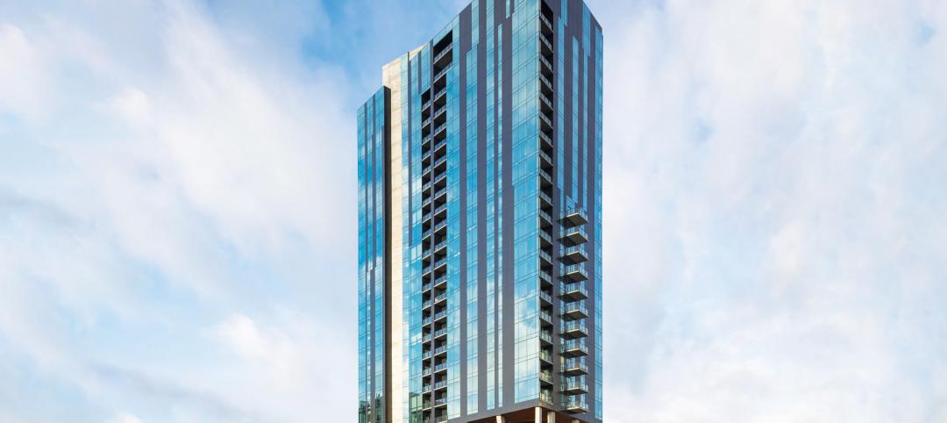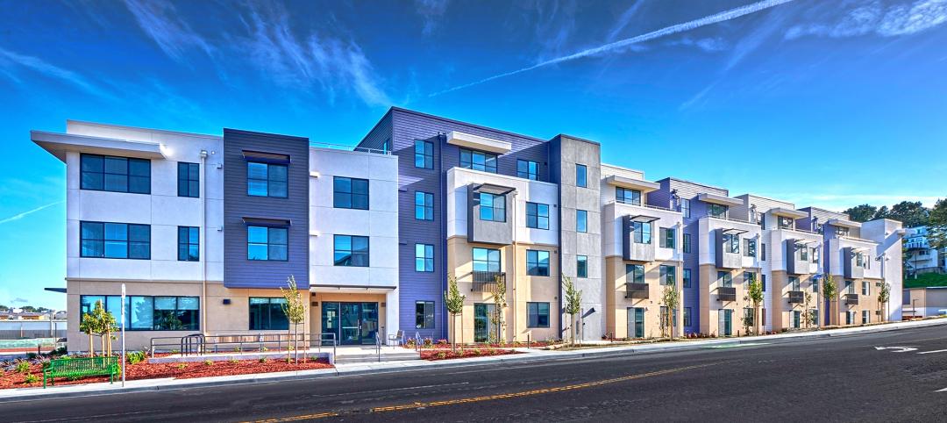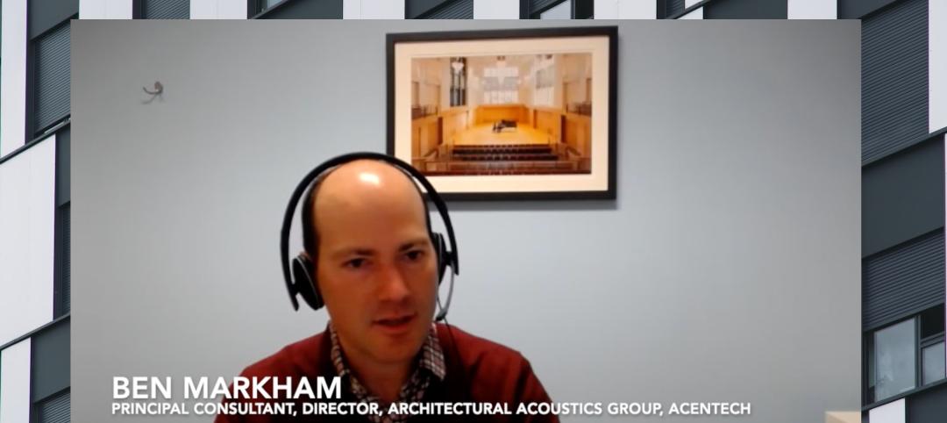More universities are incorporating reinforced rooms in student housing hall designs to provide an extra layer of protection for students. Storm shelters have been included in recent KWK Architects-designed university projects in the Great Plains where there is a high incidence of tornadoes.
These storm shelters are typically small, above- or below-ground structures made of concrete, masonry, or steel that are proven to withstand extreme winds as powerful as those produced by EF-4 or EF-5 tornadoes. Tornado-safe rooms were added to recent residence hall projects at:
- Headington and Dunham Residential Colleges at the University of Oklahoma
- University Commons residential complex at Missouri S&T
- Victor E. Village at Fort Hays State University in Kansas
A reinforced room should be designed to stand up to high winds on its own, independent of the building structure surrounding it, said Javier Esteban, principal at St. Louis-based KWK. “It is critically important to maintain the structure of the reinforced area so that should a building collapse occur, it does not affect the integrity of the reinforced space, and its occupants remain safe,” Esteban said.
Reinforced room designs often incorporate emergency lighting, electrical outlets, fire extinguishers, first aid kits, heating and air conditioning, and an AED defibrillator. When not in use, residence hall storm shelters can serve as lounge and study areas for students.
The Federal Alliance for Safe Homes (FLASH) has outlined the different types of tornado-safe room options available, and the materials used to build them:
1. Cast-in-Place Concrete – these rooms are assembled on-site using removable forms, rebar, and concrete to create the walls and ceilings. The forms can be fitted with liners to create concrete exterior surfaces that look like siding, brick, or stone.
2. Insulating Concrete Forms (ICFs) – These rooms are created using foam blocks that contain steel reinforcement, fitted together and filled with concrete. The foam is a permanent part of the room and provides insulation to the building. Interior and exterior finish options include drywall, sheetrock, or siding.
3. Concrete Masonry – These safe rooms are constructed of individual blocks, set in place with rebar and fully grouted. Two rows of steel at the top of the wall hold the assembly together. A variety of texture and finish options are available.
4. Precast Concrete – This room is formed off-site and delivered to a building for installation. It can be located virtually anywhere in a new building and is anchored using steel angles and bolts. Precast concrete can be finished in a variety of colors and textures using form liners.
5. Prefabricated Above-Ground Steel – These prefabricated safe rooms typically cost less than site-built safe rooms. Considerations must be made to ensure that this room is placed on a safe and sturdy foundation.
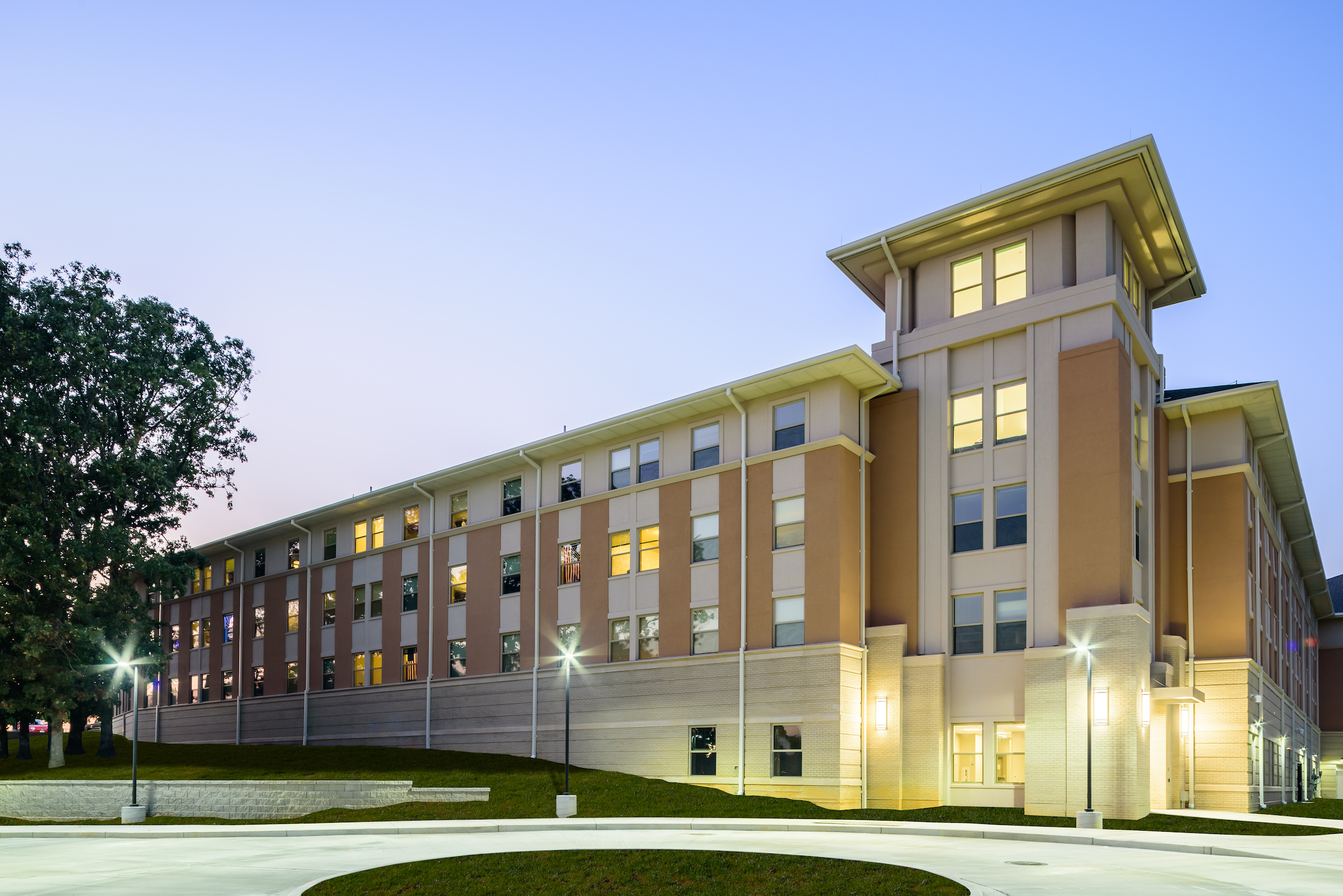
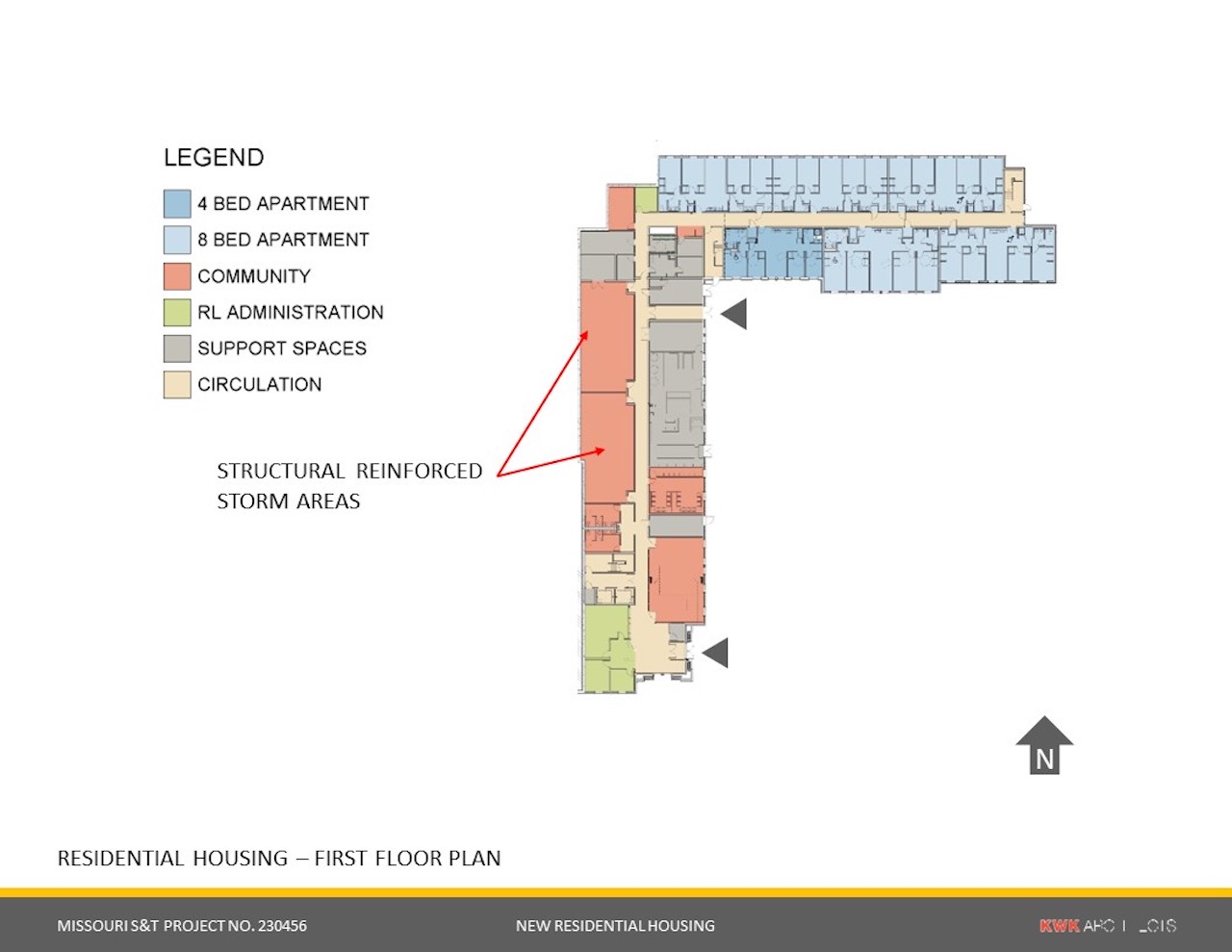
Related Stories
Multifamily Housing | Mar 1, 2023
Multifamily construction startup Cassette takes a different approach to modular building
Prefabricated modular design and construction have made notable inroads into such sectors as industrial, residential, hospitality and, more recently, office and healthcare. But Dafna Kaplan thinks that what’s held back the modular building industry from even greater market penetration has been suppliers’ insistence that they do everything: design, manufacture, logistics, land prep, assembly, even onsite construction. Kaplan is CEO and Founder of Cassette, a Los Angeles-based modular building startup.
Multifamily Housing | Feb 11, 2023
8 Gold and Platinum multifamily projects from the NAHB's BALA Awards
This year's top BALA multifamily winners showcase leading design trends, judged by eight industry professionals from across the country.
Giants 400 | Feb 9, 2023
New Giants 400 download: Get the complete at-a-glance 2022 Giants 400 rankings in Excel
See how your architecture, engineering, or construction firm stacks up against the nation's AEC Giants. For more than 45 years, the editors of Building Design+Construction have surveyed the largest AEC firms in the U.S./Canada to create the annual Giants 400 report. This year, a record 519 firms participated in the Giants 400 report. The final report includes 137 rankings across 25 building sectors and specialty categories.
Multifamily Housing | Feb 3, 2023
HUD unveils report to help multifamily housing developers overcome barriers to offsite construction
The U.S. Department of Housing and Urban Development, in partnership with the National Institute of Building Sciences and MOD X, has released the Offsite Construction for Housing: Research Roadmap, a strategic report that presents the key knowledge gaps and research needs to overcome the barriers and challenges to offsite construction.
Student Housing | Jan 26, 2023
6 ways 'choice architecture' enhances student well-being in residence halls
The environments we build and inhabit shape our lives and the choices we make. NAC Architecture's Lauren Scranton shares six strategies for enhancing well-being in residence halls.
Multifamily Housing | Jan 19, 2023
Editorial call for Multifamily Affordable Housing project case studies - no cost to submit!
Building Design+Construction will feature a roundup of "Multifamily Affordable Housing" projects on BDCnetwork.com.
Products and Materials | Jan 18, 2023
6 innovative products for multifamily developments
Here are six innovative products for various multifamily developments, including a condominium-wide smart electrical system, heavy-duty aluminum doors, and prefabricated panels.
Codes and Standards | Dec 29, 2022
New York City multifamily owners concerned over fires caused by e-bikes
In 2022, there have been nearly 200 fires and six deaths in New York City caused by lithium-ion batteries used in mobility devices such as electric bikes and scooters.
Multifamily Housing | Dec 21, 2022
Bay Area school district builds 122 affordable apartments for faculty and staff
The 122 affordable apartments at 705 Serramonte, Daly City, Calif., were set aside not for faculty and staff at Jefferson Union High School District.
Cladding and Facade Systems | Dec 20, 2022
Acoustic design considerations at the building envelope
Acentech's Ben Markham identifies the primary concerns with acoustic performance at the building envelope and offers proven solutions for mitigating acoustic issues.


