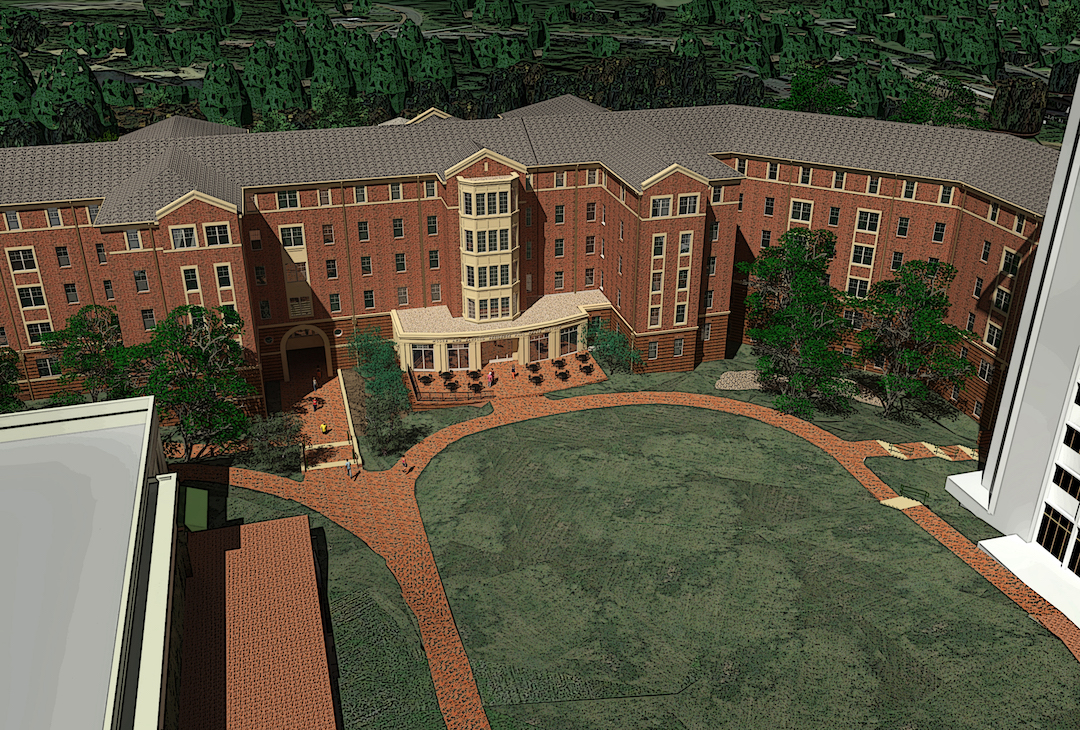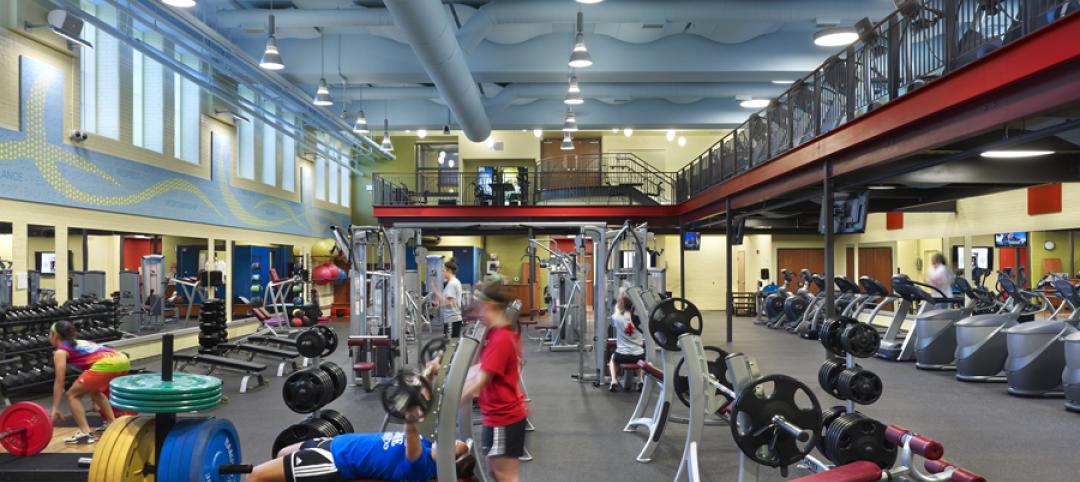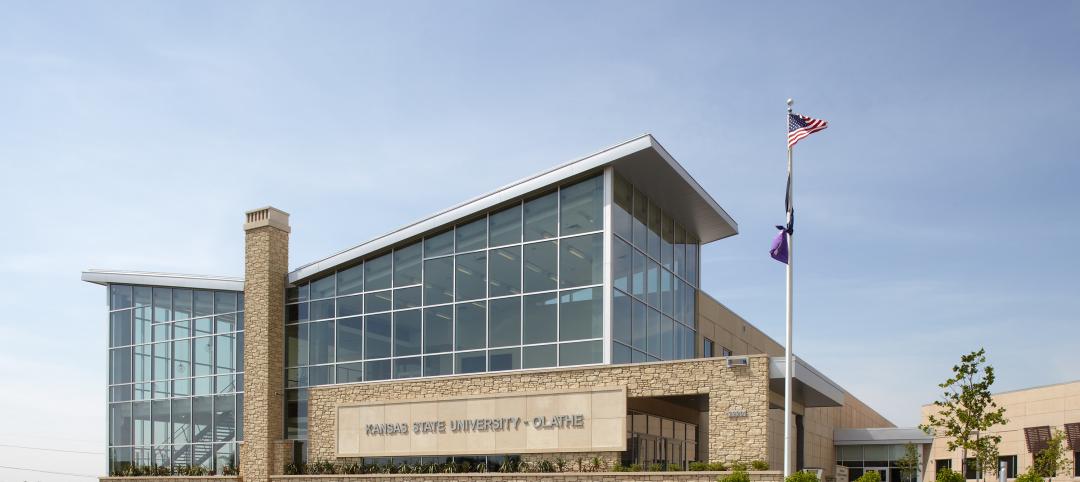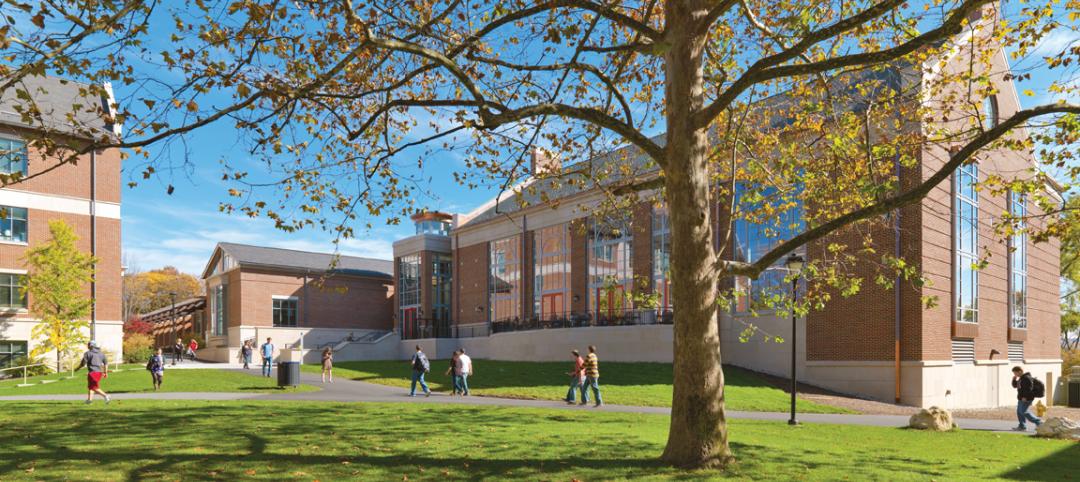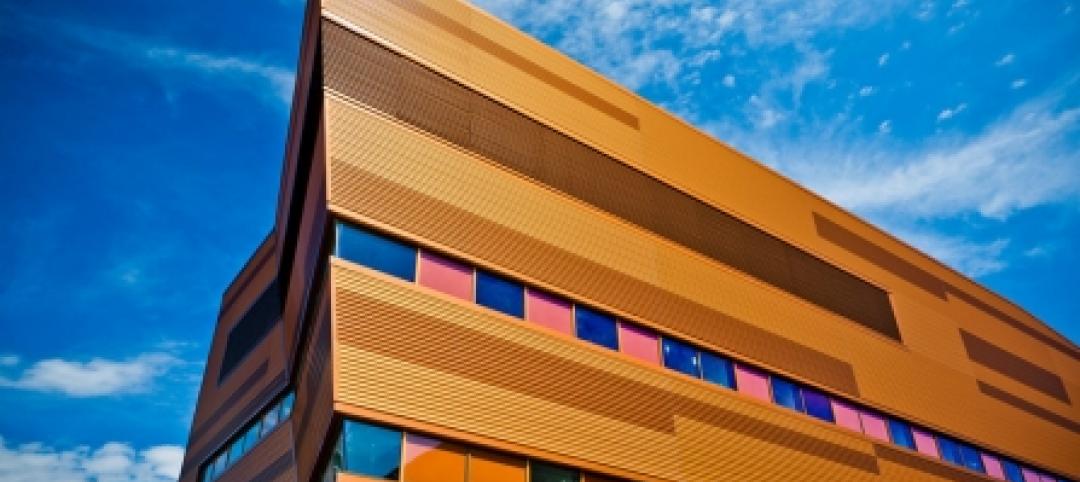Moore Hall, a new six-story residence hall at the University of North Carolina at Charlotte, has officially begun construction after a delay in 2020.
The 147,00-sf project will replace the old Moore and Sanford Hall towers to complete the upper south village residential quad and provide a direct pathway to the South Village Dining Hall. “The design of Moore Hall combines modern features and sustainability, while providing new students with a welcoming atmosphere to make them feel at home,” said KWK Principal Paul Wuennenberg, in a release.
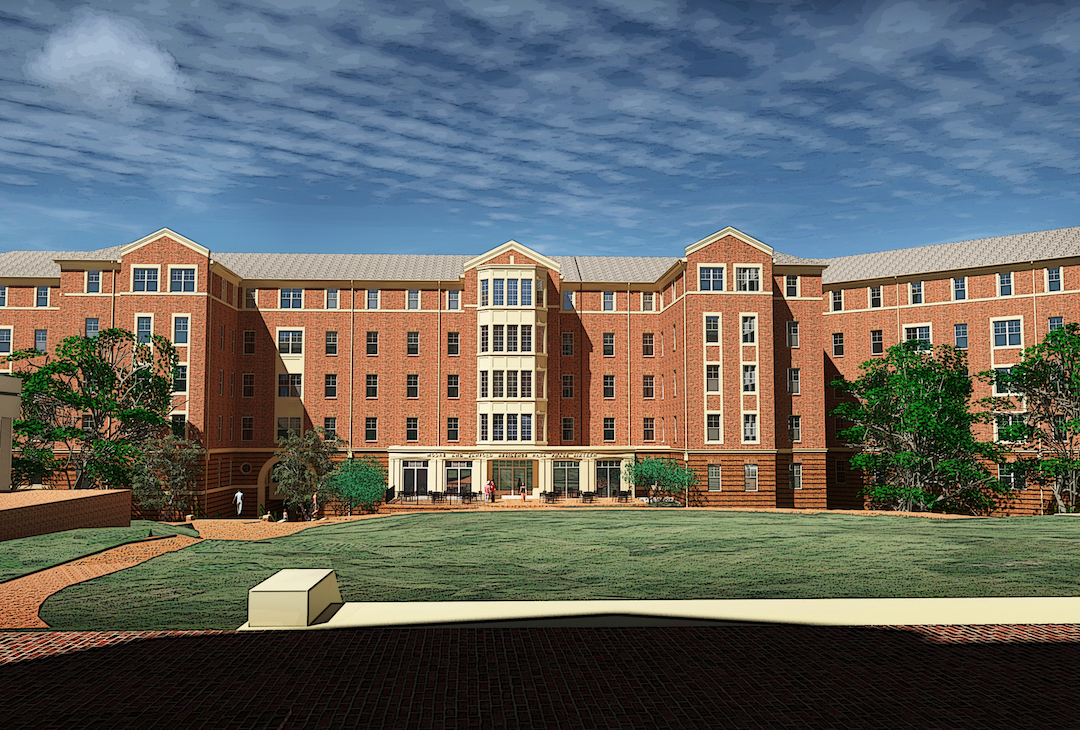
Moore Hall was designed with the first-year student in mind. The project includes traditional double rooms for up to 692 residents and their Resident Advisors. Resident rooms will be supported by shared bathrooms for more privacy, with lounges and study rooms on each floor. The design also includes a community kitchen, a laundry room, a gaming area, and office and living space for Housing and Residence Life staff.
Moore Hall is slated to open in August 2023. KWK Architects designed the project with Jenkins Peer Architects as the architect-of-record.
Related Stories
| Jun 8, 2012
Chestnut Hill College dedicates Jack and Rosemary Murphy Gulati complex
Casaccio Yu Architects designed the 11,300-sf fitness and social complex.
| Jun 1, 2012
New BD+C University Course on Insulated Metal Panels available
By completing this course, you earn 1.0 HSW/SD AIA Learning Units.
| Jun 1, 2012
K-State Olathe Innovation Campus receives LEED Silver
Aspects of the design included a curtain wall and punched openings allowing natural light deep into the building, regional materials were used, which minimized the need for heavy hauling, and much of the final material included pre and post-consumer recycled content.
| May 31, 2012
2011 Reconstruction Award Profile: Seegers Student Union at Muhlenberg College
Seegers Student Union at Muhlenberg College has been reconstructed to serve as the core of social life on campus.
| May 31, 2012
New School’s University Center in NYC topped out
16-story will provide new focal point for campus.
| May 31, 2012
Perkins+Will-designed engineering building at University of Buffalo opens
Clad in glass and copper-colored panels, the three-story building thrusts outward from the core of the campus to establish a new identity for the School of Engineering and Applied Sciences and the campus at large.
| May 29, 2012
Reconstruction Awards Entry Information
Download a PDF of the Entry Information at the bottom of this page.
| May 24, 2012
2012 Reconstruction Awards Entry Form
Download a PDF of the Entry Form at the bottom of this page.
| May 9, 2012
Shepley Bulfinch given IIDA Design award for Woodruff Library?
The design challenges included creating an entry sequence to orient patrons and highlight services; establishing a sense of identity visible from the exterior; and providing a flexible extended-hours access for part of the learning commons.
| May 8, 2012
Morgan/Harbour completes three projects at Columbia Centre
Projects completed on behalf of property owner, White Oak Realty Partners, LLC, Pearlmark Realty Partners, LLC and Angelo Gordon & Co.


