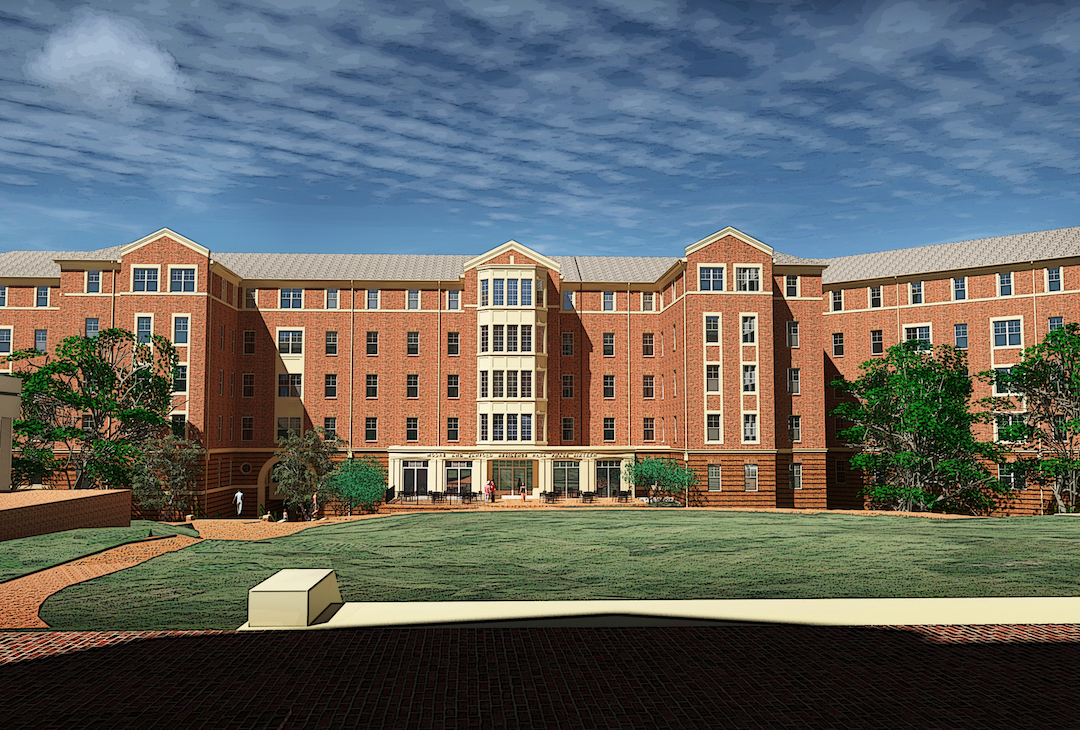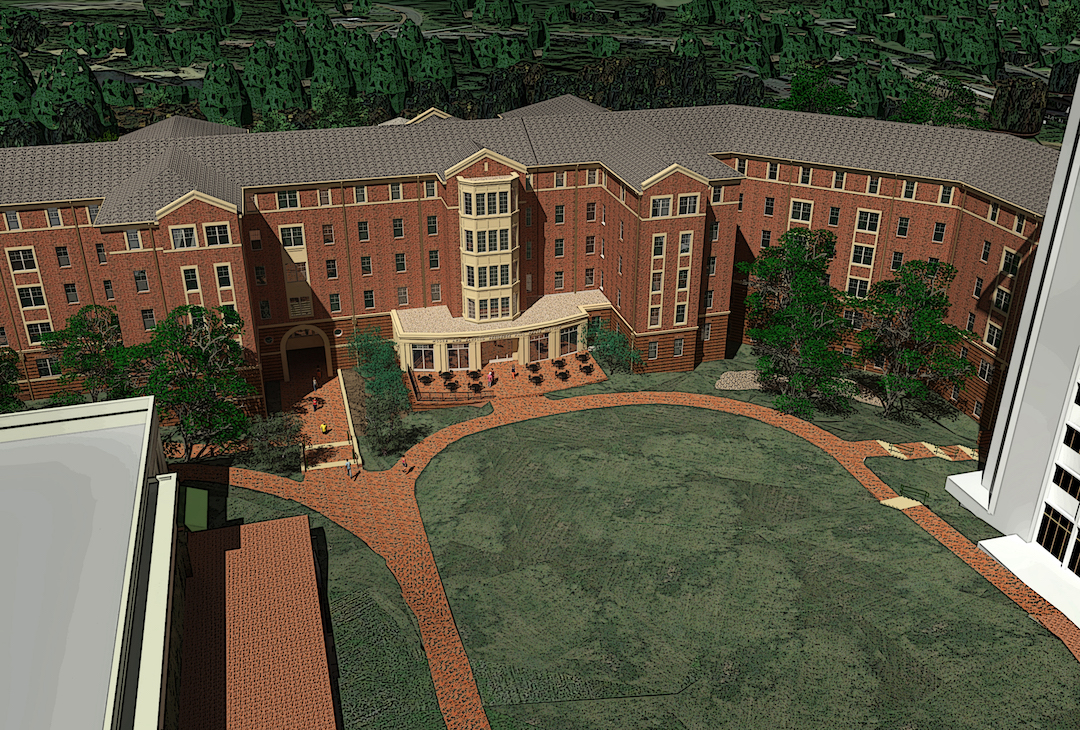Moore Hall, a new six-story residence hall at the University of North Carolina at Charlotte, has officially begun construction after a delay in 2020.
The 147,00-sf project will replace the old Moore and Sanford Hall towers to complete the upper south village residential quad and provide a direct pathway to the South Village Dining Hall. “The design of Moore Hall combines modern features and sustainability, while providing new students with a welcoming atmosphere to make them feel at home,” said KWK Principal Paul Wuennenberg, in a release.

Moore Hall was designed with the first-year student in mind. The project includes traditional double rooms for up to 692 residents and their Resident Advisors. Resident rooms will be supported by shared bathrooms for more privacy, with lounges and study rooms on each floor. The design also includes a community kitchen, a laundry room, a gaming area, and office and living space for Housing and Residence Life staff.
Moore Hall is slated to open in August 2023. KWK Architects designed the project with Jenkins Peer Architects as the architect-of-record.
Related Stories
| Jul 25, 2012
KBE Building renovates UConn dining hall
Construction for McMahon Dining Hall will be completed in September 2012.
| Jul 24, 2012
Military Housing firm announces expansion into student housing
The company has partnered with the military to build, renovate and manage nearly 21,000 homes with more than 65,000 bedrooms, situated on more than 10,000 acres of land nationwide.
| Jul 20, 2012
2012 Giants 300 Special Report
Ranking the leading firms in Architecture, Engineering, and Construction.
| Jul 20, 2012
Higher education market holding steady
But Giants 300 University AEC Firms aren’t expecting a flood of new work.
| Jul 16, 2012
Business school goes for maximum vision, transparency, and safety with fire rated glass
Architects were able to create a 2-hour exit enclosure/stairwell that provided vision and maximum fire safety using fire rated glazing that seamlessly matched the look of other non-rated glazing systems.
| Jul 11, 2012
Perkins+Will designs new home for Gateway Community College
Largest one-time funded Connecticut state project and first designed to be LEED Gold.
| Jul 9, 2012
Integrated Design Group completes UCSB data center
Firm uses European standard of power at USCB North Hall Research Data Center.
| Jun 8, 2012
Thornton Tomasetti/Fore Solutions provides consulting for renovation at Tufts School of Dental Medicine
Project receives LEED Gold certification.
















