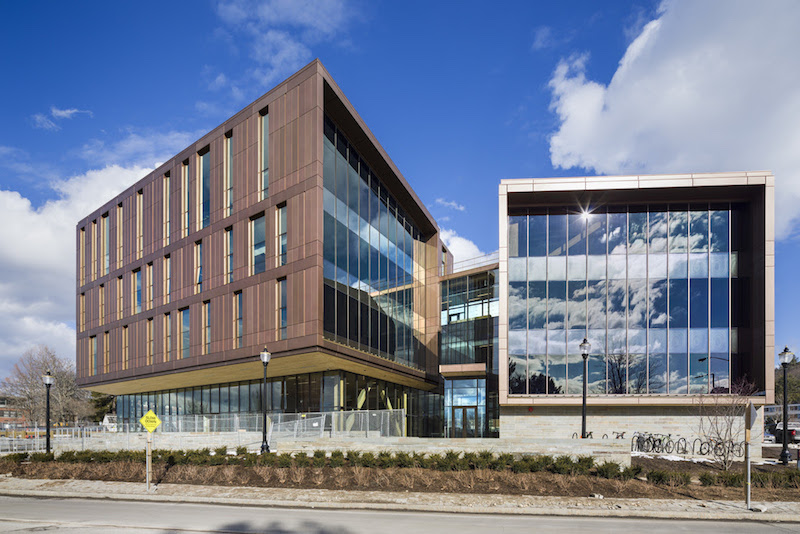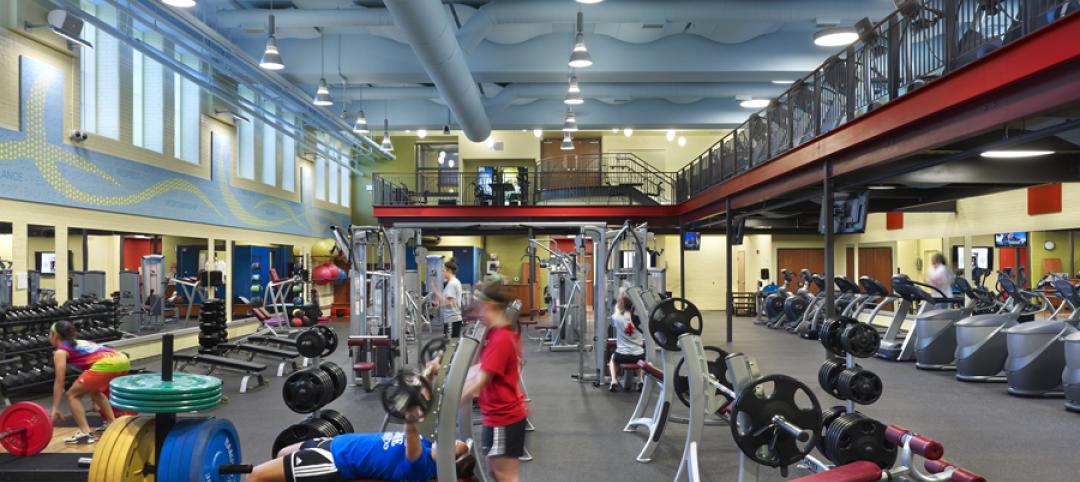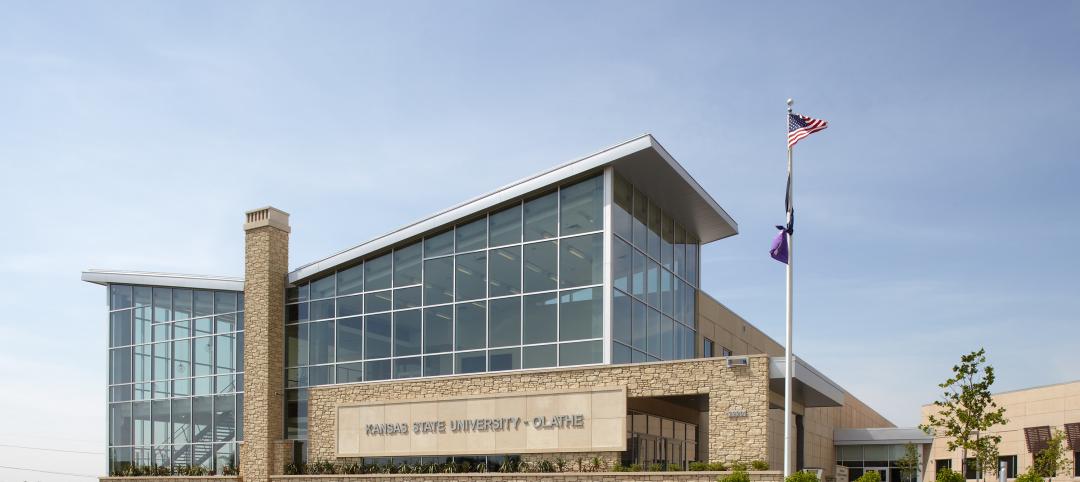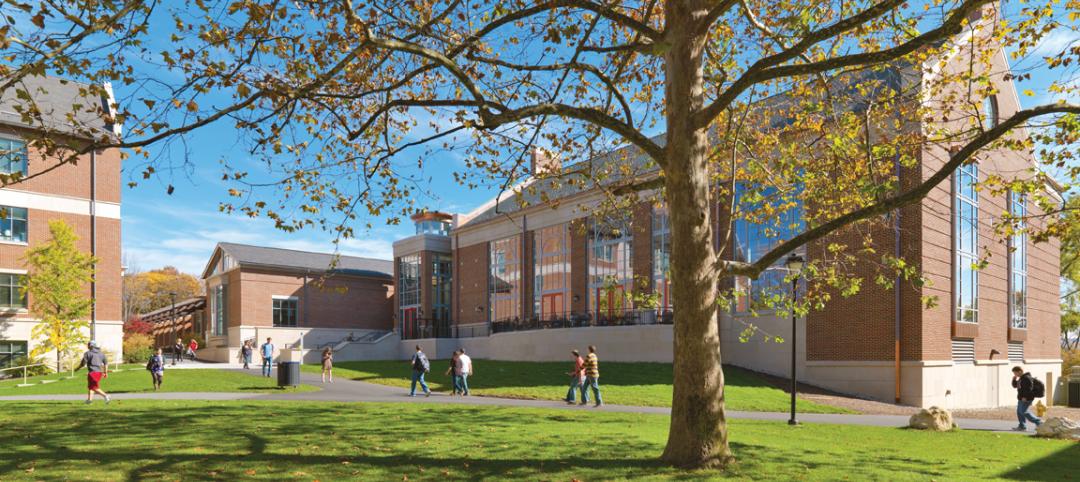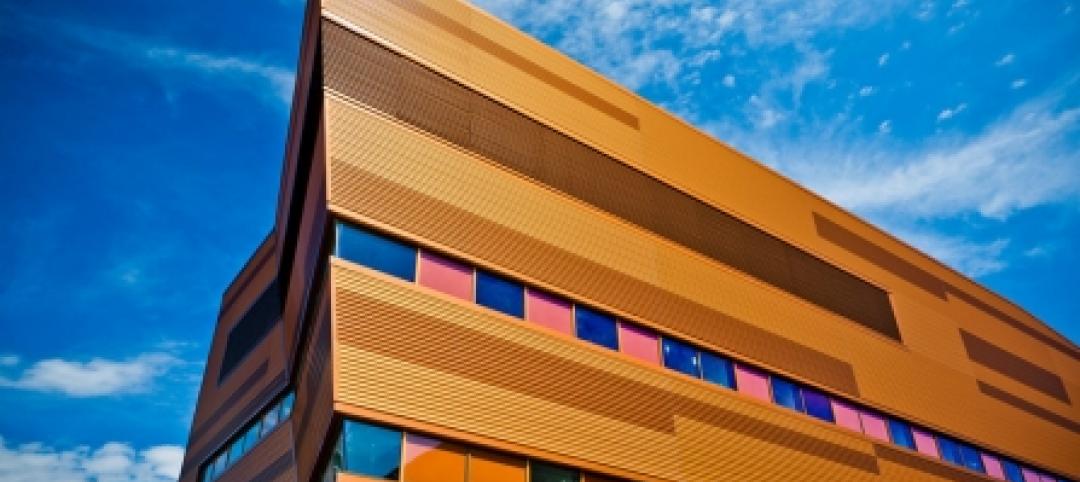Not only is the recently completed Design Building at the University of Massachusetts Amherst the first CLT academic building in the country, it is also the largest installation of wood concrete composites in North America.
The 87,500-sf project unites the university’s architecture, landscape architecture and regional planning, and building and construction technology departments under one roof for the first time.
A skylit central commons is at the core of the building and brings students together for lectures, exhibits, presentations, and informal gatherings. Additional glazing and skylights provide abundant natural light to the building’s interior, reducing the need for artificial lighting.
Studios, maker spaces, and classrooms surround the central space. A green roof sits atop the commons and includes an outdoor learning environment and experimental space for the landscape department.
The building envelope is created from copper-colored, anodized aluminum panels and vertical windows that are meant to resemble the colors and patterns of the region’s forests.
The Design Building cost $52 million to build. Leers Weinzapfel Associates was the architect for the project.
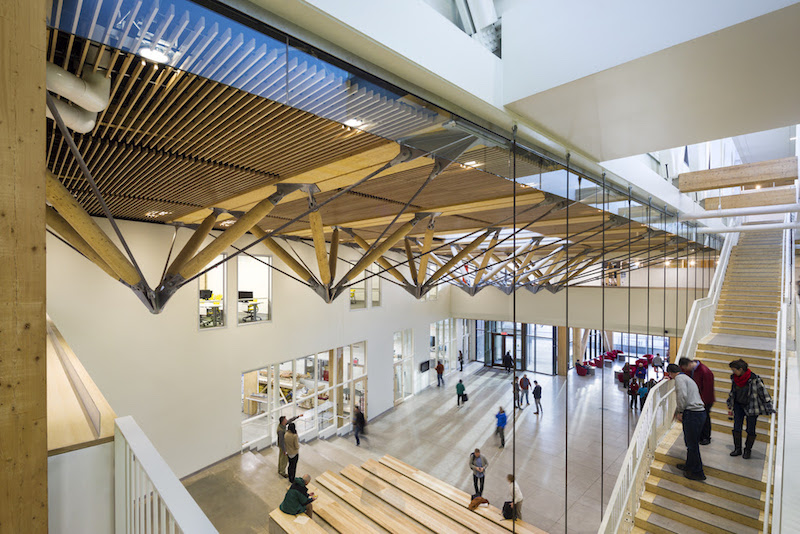 Photo: © Albert Vecerka / Esto
Photo: © Albert Vecerka / Esto
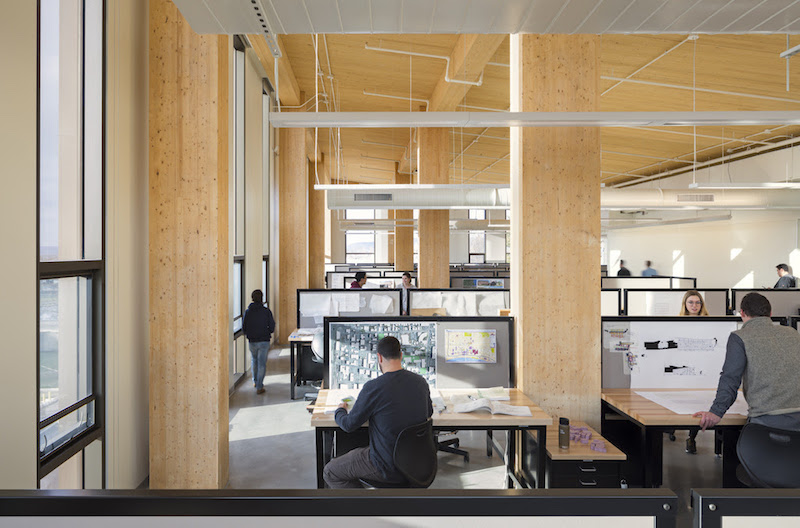 Photo: © Albert Vecerka / Esto
Photo: © Albert Vecerka / Esto
Related Stories
| Jun 8, 2012
Thornton Tomasetti/Fore Solutions provides consulting for renovation at Tufts School of Dental Medicine
Project receives LEED Gold certification.
| Jun 8, 2012
Chestnut Hill College dedicates Jack and Rosemary Murphy Gulati complex
Casaccio Yu Architects designed the 11,300-sf fitness and social complex.
| Jun 1, 2012
New BD+C University Course on Insulated Metal Panels available
By completing this course, you earn 1.0 HSW/SD AIA Learning Units.
| Jun 1, 2012
K-State Olathe Innovation Campus receives LEED Silver
Aspects of the design included a curtain wall and punched openings allowing natural light deep into the building, regional materials were used, which minimized the need for heavy hauling, and much of the final material included pre and post-consumer recycled content.
| May 31, 2012
2011 Reconstruction Award Profile: Seegers Student Union at Muhlenberg College
Seegers Student Union at Muhlenberg College has been reconstructed to serve as the core of social life on campus.
| May 31, 2012
New School’s University Center in NYC topped out
16-story will provide new focal point for campus.
| May 31, 2012
Perkins+Will-designed engineering building at University of Buffalo opens
Clad in glass and copper-colored panels, the three-story building thrusts outward from the core of the campus to establish a new identity for the School of Engineering and Applied Sciences and the campus at large.
| May 29, 2012
Reconstruction Awards Entry Information
Download a PDF of the Entry Information at the bottom of this page.


