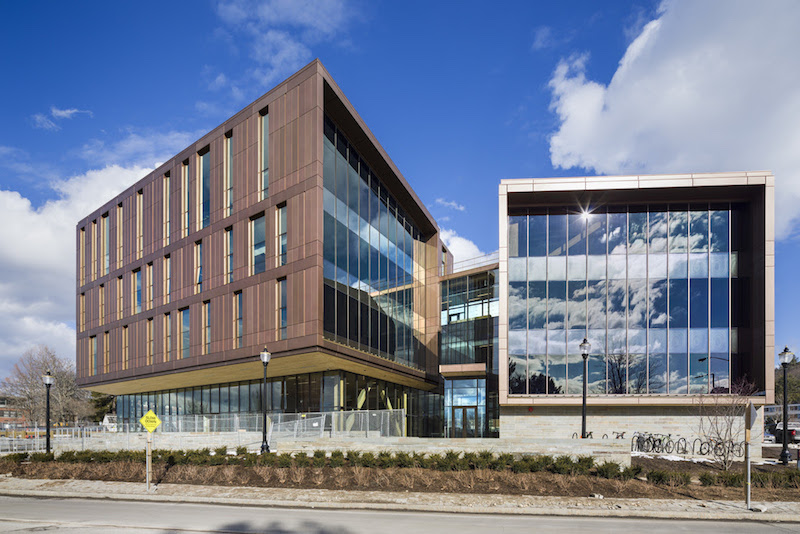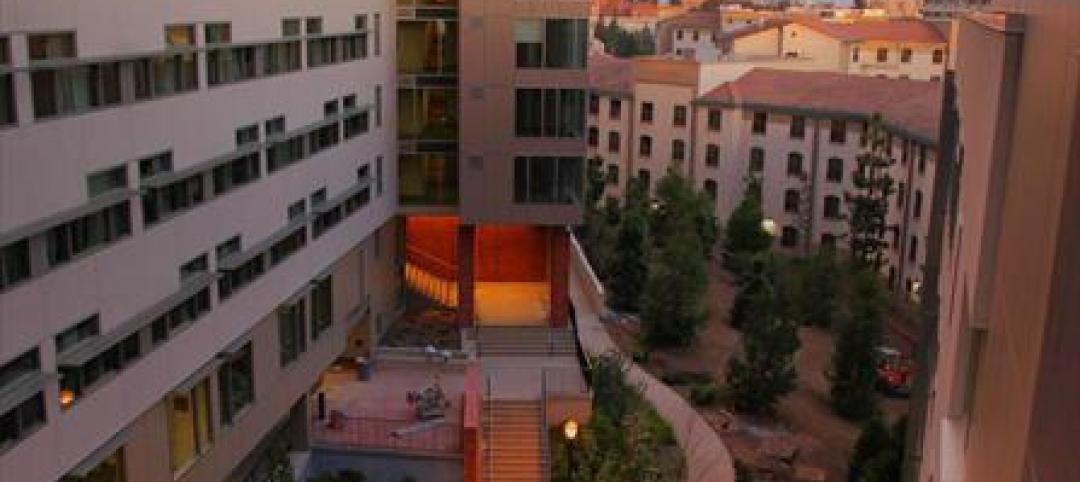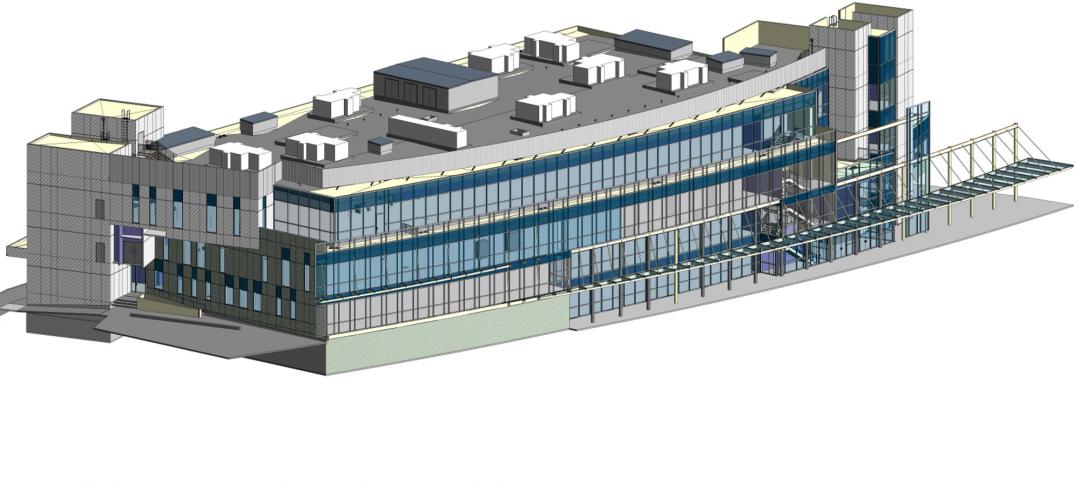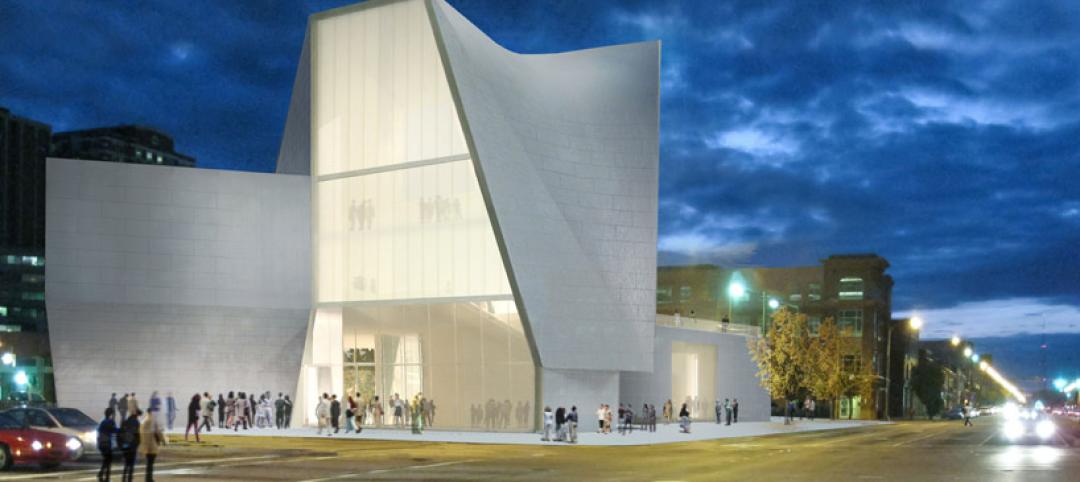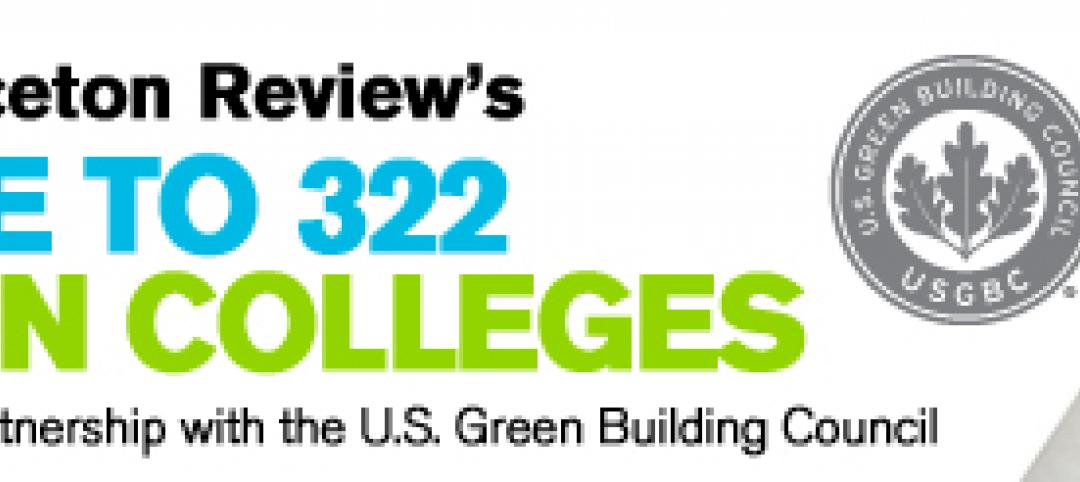Not only is the recently completed Design Building at the University of Massachusetts Amherst the first CLT academic building in the country, it is also the largest installation of wood concrete composites in North America.
The 87,500-sf project unites the university’s architecture, landscape architecture and regional planning, and building and construction technology departments under one roof for the first time.
A skylit central commons is at the core of the building and brings students together for lectures, exhibits, presentations, and informal gatherings. Additional glazing and skylights provide abundant natural light to the building’s interior, reducing the need for artificial lighting.
Studios, maker spaces, and classrooms surround the central space. A green roof sits atop the commons and includes an outdoor learning environment and experimental space for the landscape department.
The building envelope is created from copper-colored, anodized aluminum panels and vertical windows that are meant to resemble the colors and patterns of the region’s forests.
The Design Building cost $52 million to build. Leers Weinzapfel Associates was the architect for the project.
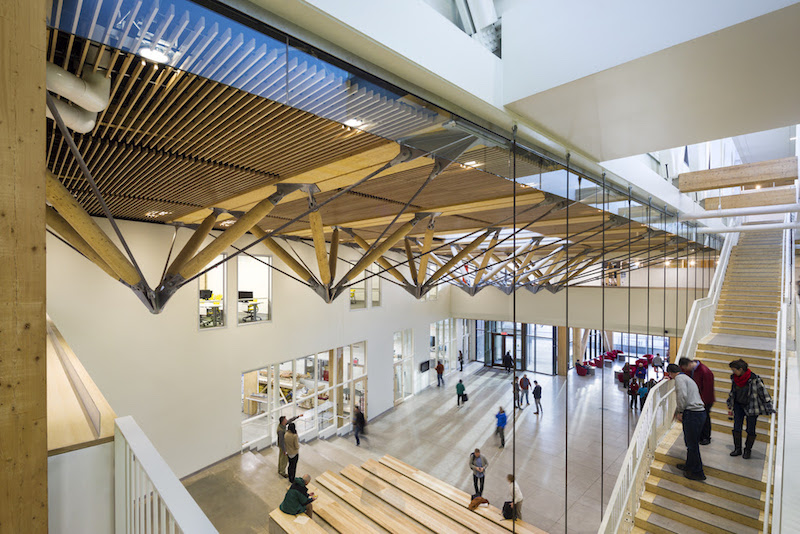 Photo: © Albert Vecerka / Esto
Photo: © Albert Vecerka / Esto
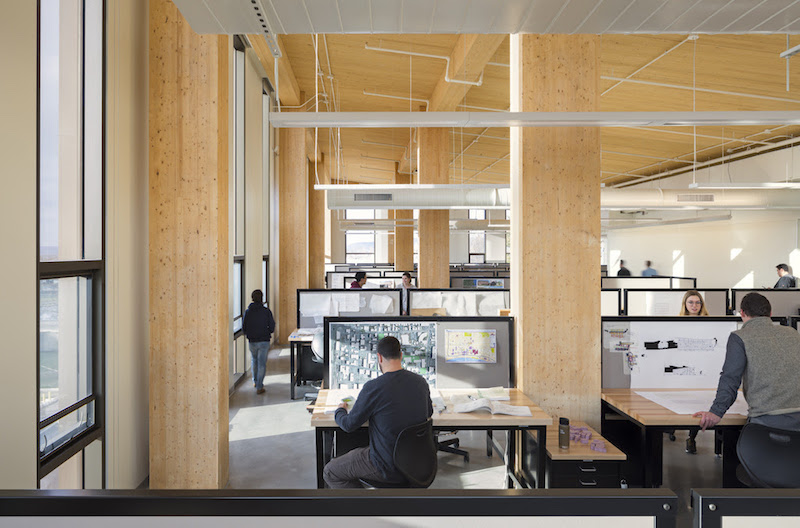 Photo: © Albert Vecerka / Esto
Photo: © Albert Vecerka / Esto
Related Stories
| May 9, 2012
Shepley Bulfinch given IIDA Design award for Woodruff Library?
The design challenges included creating an entry sequence to orient patrons and highlight services; establishing a sense of identity visible from the exterior; and providing a flexible extended-hours access for part of the learning commons.
| May 8, 2012
Morgan/Harbour completes three projects at Columbia Centre
Projects completed on behalf of property owner, White Oak Realty Partners, LLC, Pearlmark Realty Partners, LLC and Angelo Gordon & Co.
| May 7, 2012
2012 BUILDING TEAM AWARDS: TD Ameritrade Park
The new stadium for the College World Series in Omaha combines big-league amenities within a traditional minor league atmosphere.
| May 3, 2012
2012 BUILDING TEAM AWARDS: Rush University Medical Center
This fully integrated Building Team opted for a multi-prime contracting strategy to keep construction going on Chicago’s Rush University Medical Center, despite the economic meltdown.
| May 3, 2012
U of Michigan team looking to create highly efficient building envelope designs
The system combines the use of sensors, novel construction materials, and utility control software in an effort to create technology capable of reducing a building’s carbon footprint.
| May 2, 2012
Building Team completes two additions at UCLA
New student housing buildings are part of UCLA’s Northwest Campus Student Housing In-Fill Project.
| May 1, 2012
Construction is underway on MLK ambulatory care center in L.A.
Featuring a variety of sustainable features, the new facility is designed to achieve LEED Gold Certification.
| Apr 30, 2012
Virginia Commonwealth unveils design for Arts Institution
Institute for Contemporary Art will serve as a catalyst for exhibitions, programs, research and collaboration.
| Apr 25, 2012
J.C. Anderson selected for 50,000-sf build out at Chicago’s DePaul University
The build-out will consist of the construction of new offices, meeting rooms, video rooms and a state-of-the-art multi-tiered Trading Room.
| Apr 17, 2012
Princeton Review releases “Guide to 322 Green Colleges”
The guide profiles 322 institutions of higher education in the U.S. and Canada that demonstrate notable commitments to sustainability in their academic offerings, campus infrastructure, activities and career preparation.


