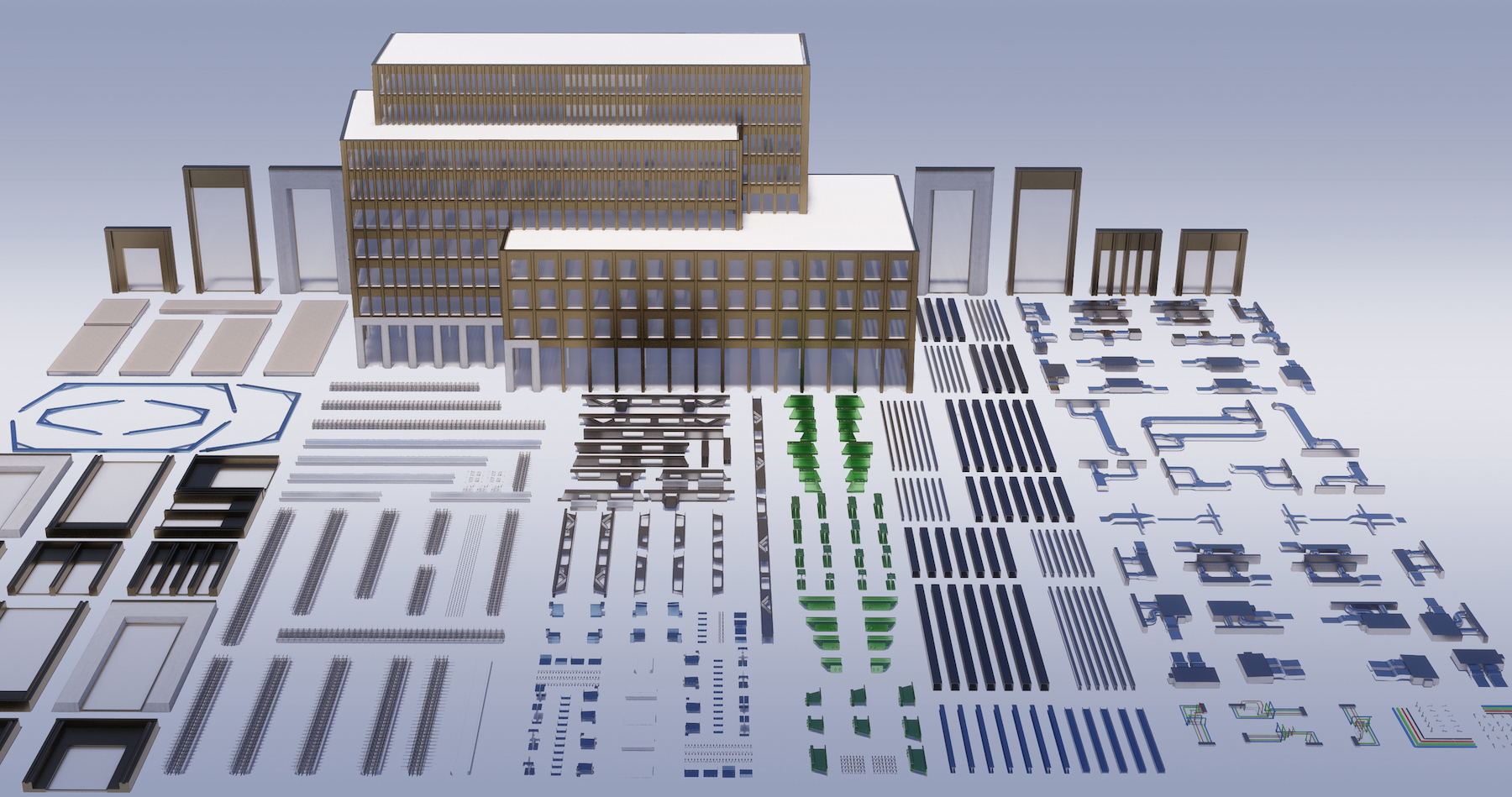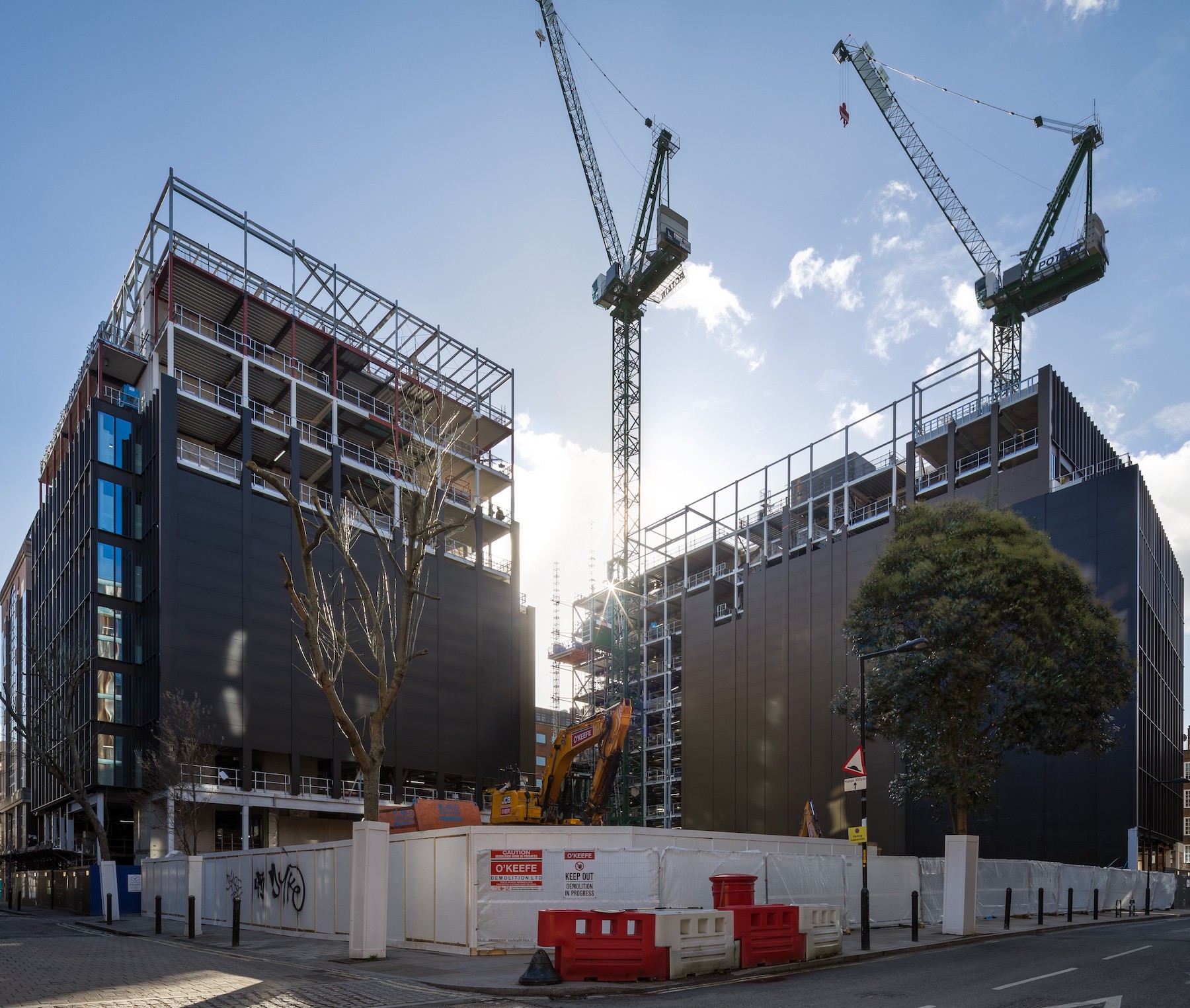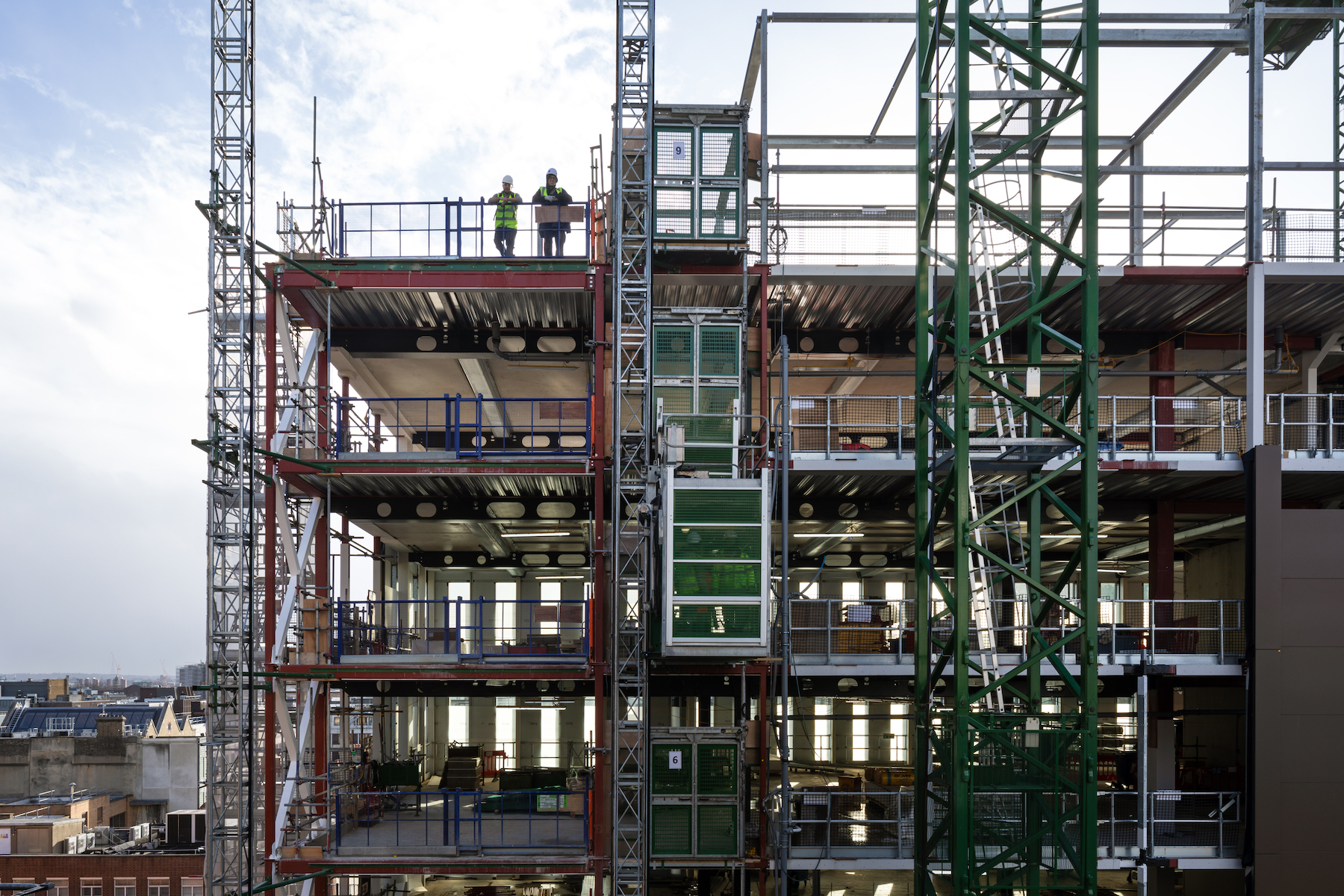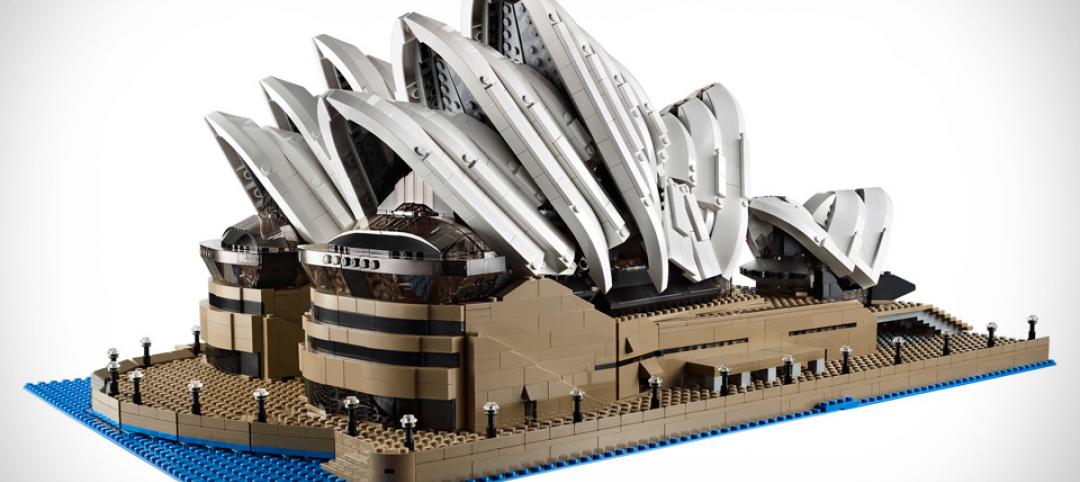London-based design firm Bryden Wood, with offices in Singapore, Barcelona, and Milan, will bolster its presence in the United States when it opens new headquarters in Boston this summer.
Founded in 1995, the firm now specializes in a value-oriented kit-of-parts “Platform” approach to design for manufacturing and assembly (DfMA). Bryden Wood’s North American expansion is being led by directors Jaimie Johnstone and Phil Langley, its head of global systems and creative technologies, respectively.
In an interview with BD+C last week, Johnston said that Bryden Wood’s plans to expand into the U.S. in 2020 were postponed because of the coronavirus pandemic. Prior to its moving into Boston, Bryden Wood had done some work in the U.S. for the pharmaceutical firm GlaxoSmithKline. Among the AEC and service-provider firms currently teaming with Bryden Wood on industrial projects in the U.S. are The Boldt Company, Amazon Web Services, and DPR Construction.
The timing of its expansion, said Johnston, was motivated by the slow-moving pace in the U.K. toward adopting offsite manufacturing as an element of commercial construction. “There have been pockets of excellence, but also more of a focus on volumetric modular for homebuilding.” The opposite is occurring in the U.S., he observed, where nonresidential developers and their AEC have been embracing prefabrication. Bryden Wood’s goal is to establish a North American supply network for industrial components.

Johnston noted that while “a lot of people” in the U.S. are prefabricating MEP components, that competitive advantage “can be diluted over time.” What Bryden Wood offers, he explained, is a merging of volumetric design with manufacturing for better and quicker results.
Bryden Wood’s Platform approach standardizes manufactured components that are made offsite and assembled onsite, thereby assuring greater certainty about schedules and budgets. Platforms also embed materials reuse and reductions in carbon into early stages of design.
The firm works with tech clients to develop design technologies such as “digital configurators” that rely on genetic algorithms to generate thousands of design and engineering solutions for sites around the world. By developing solutions that allow appropriate levels of repeatability in such building types as data centers, without sacrificing quality, “we’re helping [clients] transform their businesses,” said Johnston in a prepared statement.
THE FORGE SHOWCASES PLATFORM-DRIVEN SAVINGS

The Forge has been much quicker and more accurate.
The first major commercial project being delivered using the Platform approach to DfMA is The Forge, which topped out last December, and is scheduled for completion in the fourth quarter of this year. The Forge is comprised of two sustainably focused nine-story commercial buildings—90,000 and 49,000 sf, respectively—in central London, built around an accessible courtyard. Its projected efficiencies include a nearly 20 percent reduction in embodied carbon per square meter, a 36.4 percent reduction in the substructure, and a 20.2 reduction in superstructure and façade materials. Johnston said that the buildings’ façade panels could be installed in just 7½ minutes each, and with greater accuracy.
The Forge’s developer, Landsea, anticipates a 9.5 percent reduction in capital costs from this platform kit-of-parts approach. The Forge is also the U.K’s first net-zero energy project. The building team includes a joint venture between the construction firms Sir Robert McAlpine and Mace, and NG Bailey as the MEP engineer.
Johnston expected Bryden Wood to focus its attention in North American on projects for healthcare, data centers, pharma, and industrial, “wherever there’s a high degree of complexity and repetition.” On its website, Bryden Wood said it has been designing data centers since 1999, and has been delivering 30-40 percent reductions in capital build costs per kilowatt, and an average 40 percent increase in IT yield per square meter.
Scalability via industrialized construction for these building types is where clients are most likely to benefit from improvements in design and delivery, the firm contended. Johnston also foresaw Bryden Wood doing a bit more multifamily design in the U.S. than it does within its home market.
A few years ago, the firm launched a free-to-use and open-source housing design application called PRiSM that, it claims, brings together central and regional government, investors, developers, and manufacturers, with the goal of driving improved productivity and quality. The updated version of PRiSM incorporates Bryden Wood’s Platforms approach to DfMA.
Related Stories
| May 25, 2011
World’s tallest building now available in smaller size
Emaar Properties teamed up with LEGO to create a miniature version of the Burj Khalifa as part of the LEGO Architecture series. Currently, the LEGO Burj Khalifa is available only in Dubai, but come June 1, 2011, it will be available worldwide.
| May 25, 2011
Developers push Manhattan office construction
Manhattan developers are planning the city's biggest decade of office construction since the 1980s, betting on rising demand for modern space even with tenants unsigned and the availability of financing more limited. More than 25 million sf of projects are under construction or may be built in the next nine years.
| May 25, 2011
Olympic site spurs green building movement in UK
London's environmentally friendly 2012 Olympic venues are fuelling a green building movement in Britain.
| May 25, 2011
TOTO tests universal design at the AIA conference
If you could be 80 years old for 30 minutes—and have to readjust everything you think you know about your own mobility—would you do it?
| May 20, 2011
Hotels taking bath out of the bathroom
Bathtubs are disappearing from many hotels across the country as chains use the freed-up space to install ever more luxurious showers, according to a recent USAToday report. Of course, we reported on this move--and 6 other hospitality trends--back in 2006 in our special report "The Inn Things: Seven Radical New Trends in Hotel Design."
| May 19, 2011
BD+C’s "40 Under 40" winners for 2011
The 40 individuals profiled here are some of the brightest stars in the AEC universe—and they’re under the age of 40. These young architects, engineers, contractors, designers, and developers stood out among a group of 164 outstanding entrants in our sixth annual “40 Under 40” competition.
| May 18, 2011
Sanford E. Garner on the profitability of being diverse
Sanford E. Garner, AIA, NOMA, LEED AP ND, NCARB, founding partner and president of A2SO4 Architecture, LLC, Indianapolis, on gentrification, the profitability of being diverse, and his goals as NOMA president.
| May 18, 2011
8 Tips for Designing Wood Trusses
Successful metal-plate-connected wood truss projects require careful attention to detail from Building Team members.
| May 18, 2011
Major Trends in University Residence Halls
They’re not ‘dorms’ anymore. Today’s collegiate housing facilities are lively, state-of-the-art, and green—and a growing sector for Building Teams to explore.
















