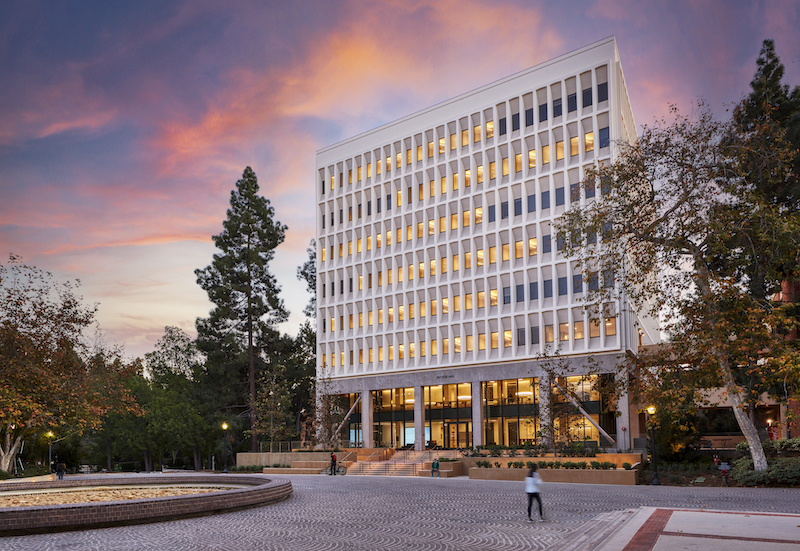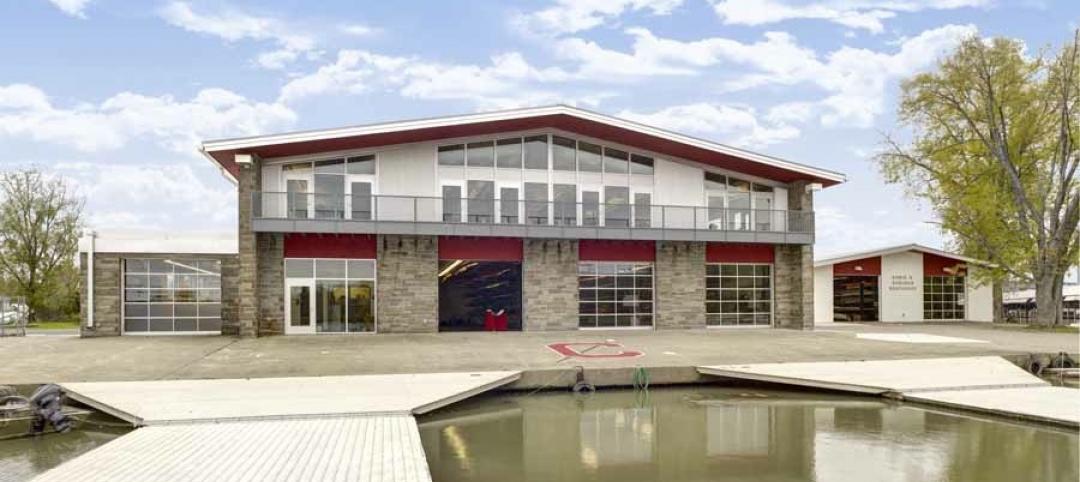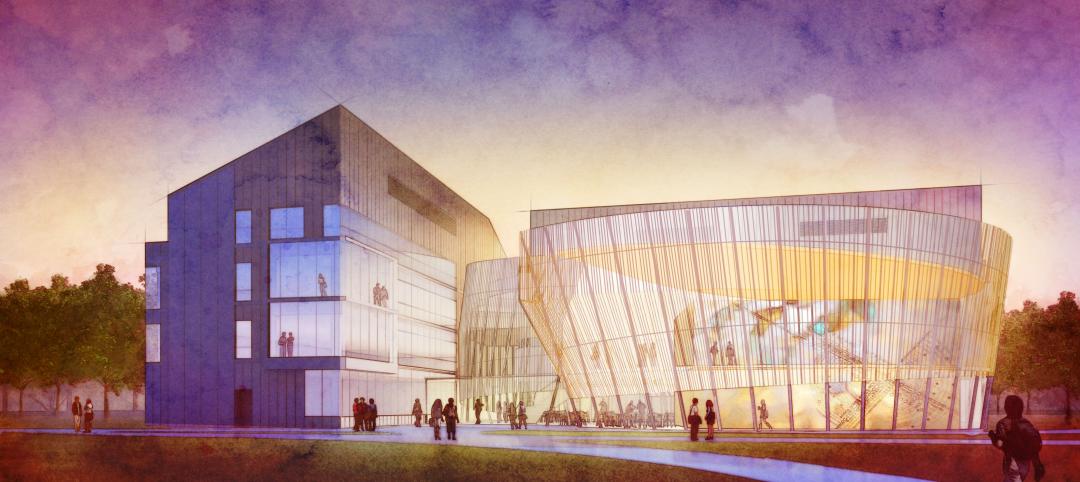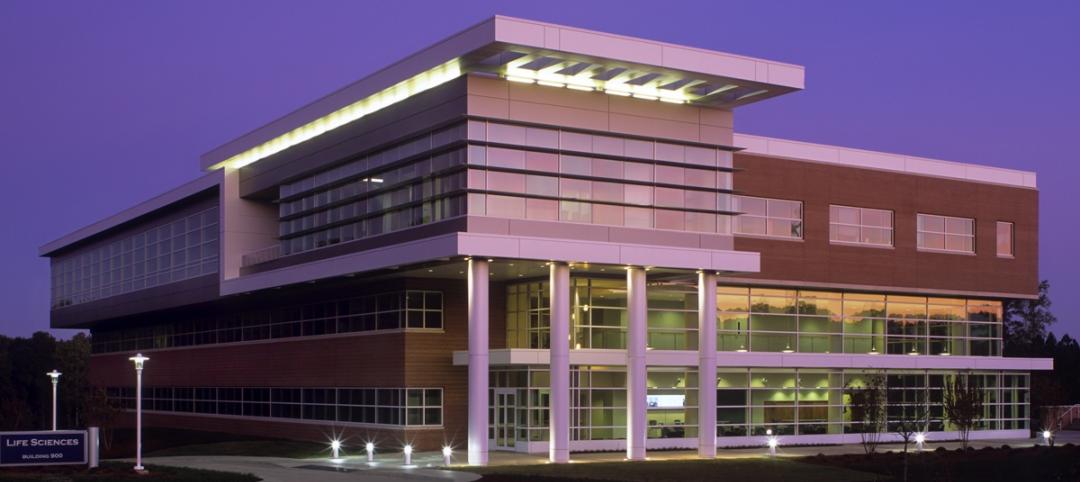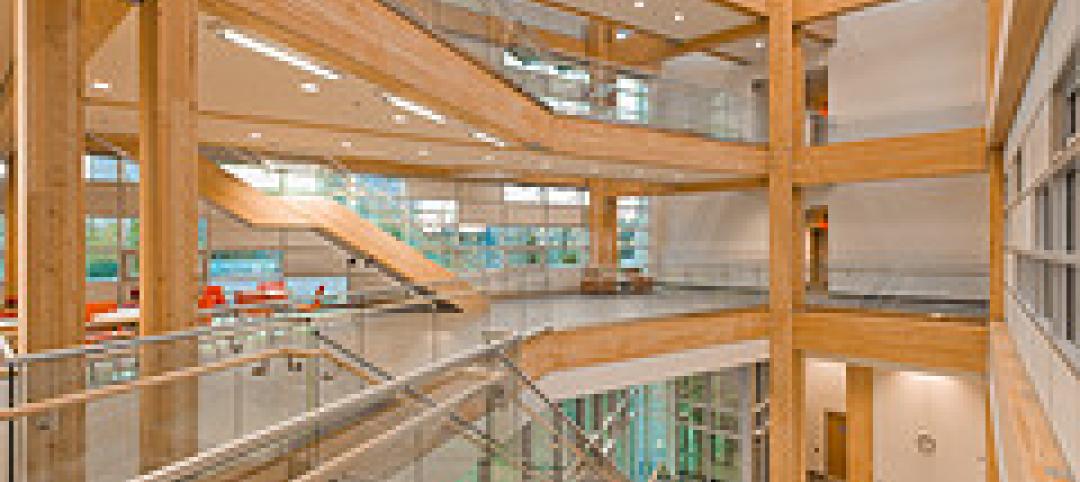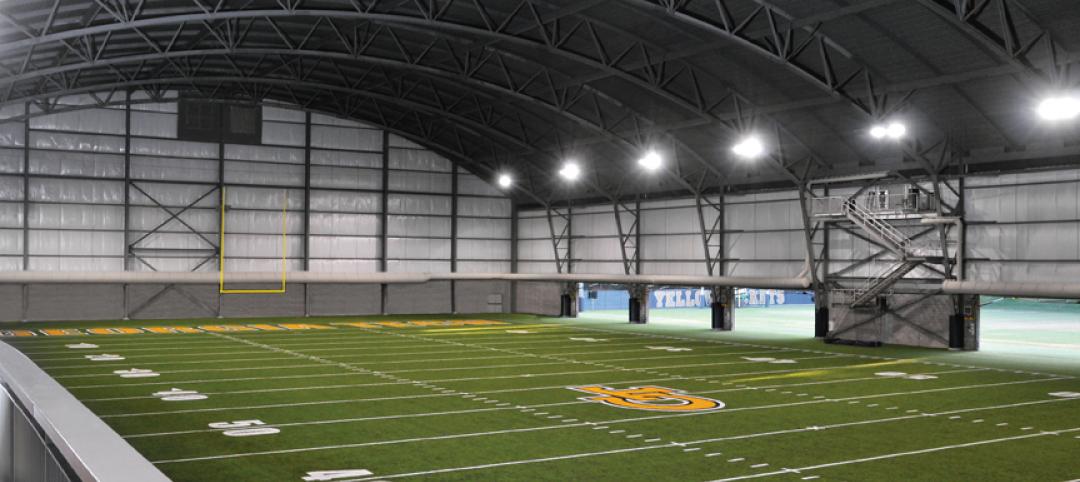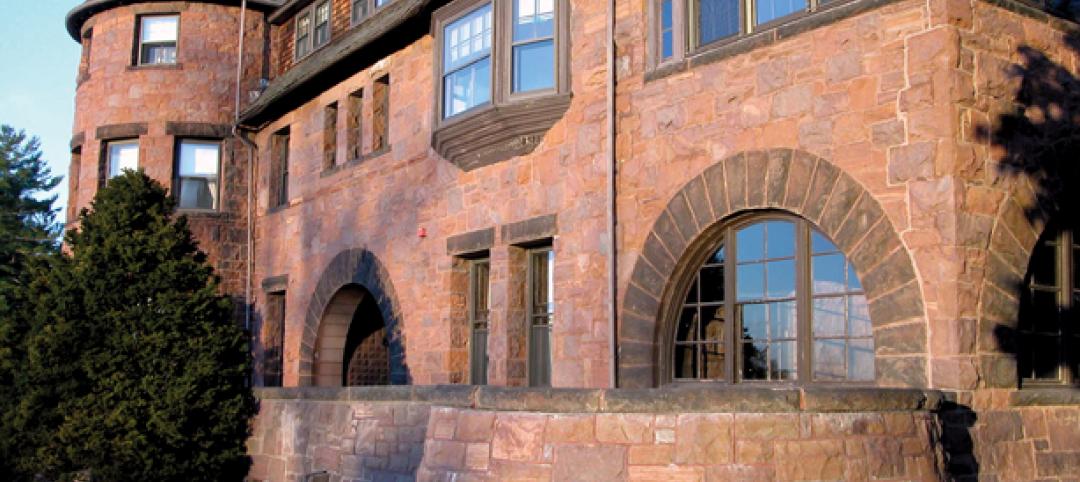Pritzker Hall, originally designed in 1967 by Paul Revere Williams as Franz Hall Psychology Tower, has recently completed a modernization project on the UCLA campus. The 125,000-sf building is a 100-foot cube that comprises eight above-ground floors and three subterranean ones. It houses research laboratories, dry laboratories, classrooms, and faculty offices.
The updates to the building improve the seismic stability and energy efficiency. Seismic updates often involve adding external bracing via plates and posts. CO Architects and UCLA decided to pursue less-prominent alternatives. The team worked with UCLA’s Engineering Department to validate viscous dampers. Functioning as shock absorbers, 40 purpose-built dampers were strategically added to Pritzker Hall’s six above-ground floors.
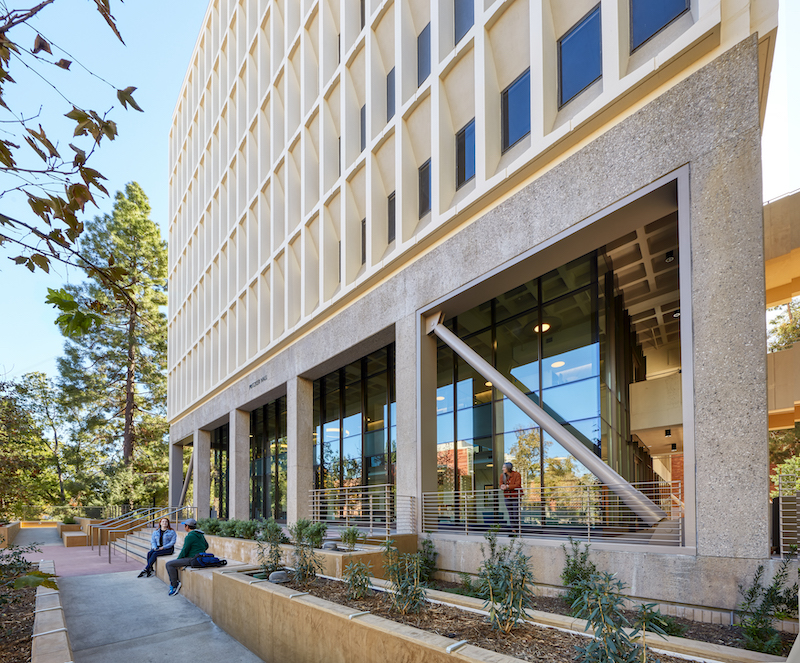
The modernization project also featured interior updates to accommodate current curriculum standards. The building’s original single-story lobby was opened to double height to create informal study space. A new media wall in the lobby displays Psychology Department research and events. LED lighting was added throughout. Many of the building’s original architectural intentions were retained, including the second floor’s exposed structural waffle slab. Existing damaged marble walls and terrazzo flooring were covered with new compatible materials.
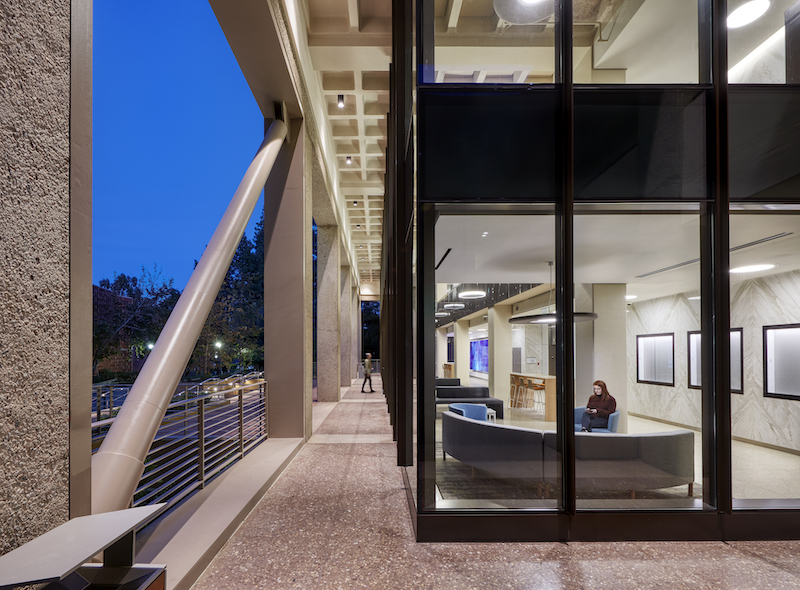
The project was recently awarded a 2021 WUF Design Award in the Public/Institutional category by the Westside Urban Forum. In addition to CO Architects, the build team also included Rudolph and Sletten (general contractor, construction manager at risk), Affiliated Engineers (MEP engineer), KPFF (civil and structural engineer), Taylor Devices (viscous dampers), Studio-MLA (landscape architecture), KGM Architectural Lighting (lighting), Waveguide (acoustical), SKA (environmental graphics), and Page & Turnbull (historic consultant).
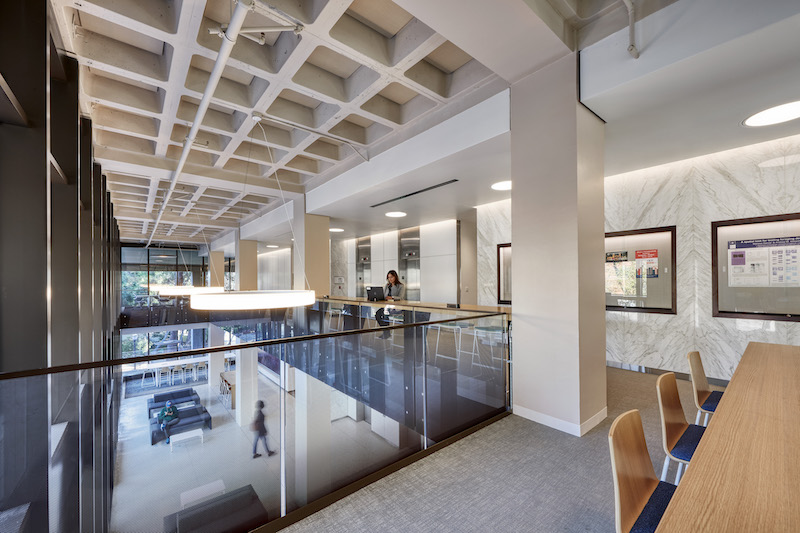
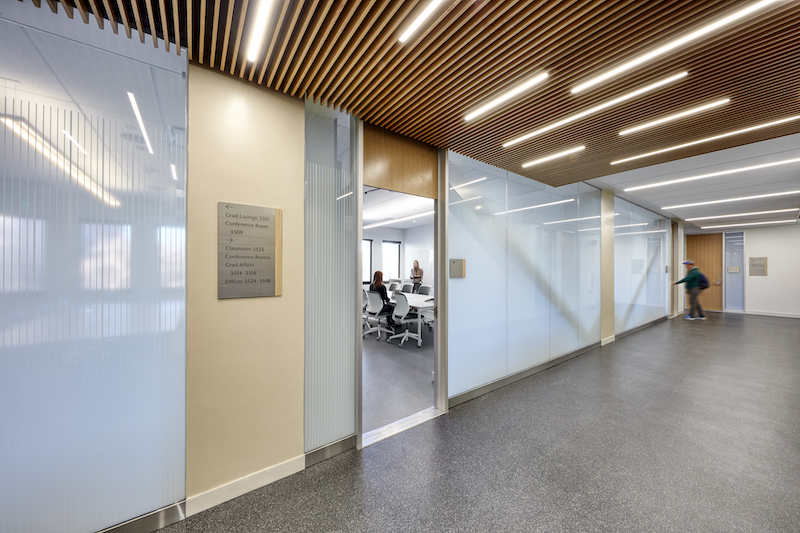
Related Stories
| Dec 19, 2011
HGA renovates Rowing Center at Cornell University
Renovation provides state-of-the-art waterfront facility.
| Dec 16, 2011
Goody Clancy-designed Informatics Building dedicated at Northern Kentucky University
The sustainable building solution, built for approximately $255-sf, features innovative materials and intelligent building systems that align with the mission of integration and collaboration.
| Dec 5, 2011
Fraser Brown MacKenna wins Green Gown Award
Working closely with staff at Queen Mary University of London, MEP Engineers Mott MacDonald, Cost Consultants Burnley Wilson Fish and main contractor Charter Construction, we developed a three-fold solution for the sustainable retrofit of the building.
| Dec 2, 2011
Goody Clancy awarded Ohio State residential project
The project, which is focused on developing a vibrant on-campus community of learning for OSU undergraduates.
| Nov 23, 2011
Griffin Electric completes Gwinnett Tech project
Accommodating up to 3,000 students annually beginning this fall, the 78,000-sf, three-story facility consists of thirteen classrooms and twelve high-tech laboratories, in addition to several lecture halls and faculty offices.
| Nov 18, 2011
Centre for Interactive Research on Sustainability opens
Designed to exceed LEED Platinum, the Centre for Interactive Research on Sustainability (CIRS) is one of the most innovative and high performance buildings in North America today, demonstrating leading-edge green building design products, technologies, and systems.
| Nov 11, 2011
Streamline Design-build with BIM
How construction manager Barton Malow utilized BIM and design-build to deliver a quick turnaround for Georgia Tech’s new practice facility.
| Nov 11, 2011
AIA: Engineered Brick + Masonry for Commercial Buildings
Earn 1.0 AIA/CES learning units by studying this article and successfully completing the online exam.
| Nov 4, 2011
Two Thornton Tomasetti projects win NCSEA’s 2011 Excellence in Structural Engineering Awards
Altra Sede Regione Lombardia and Bank of Oklahoma Center both recognized.


