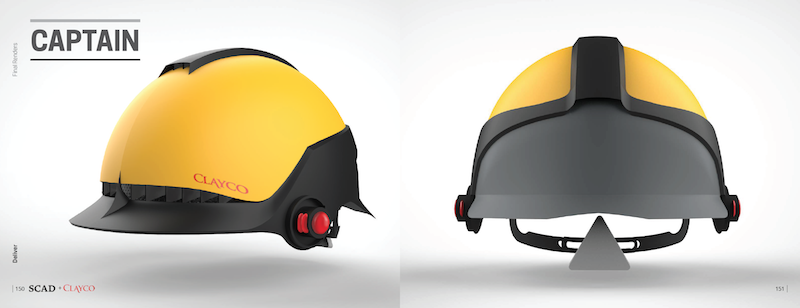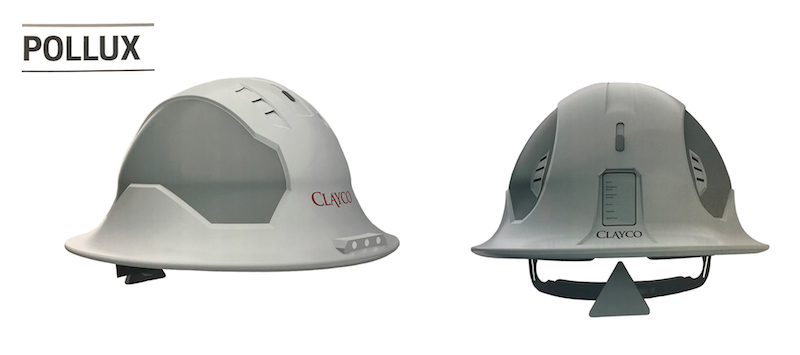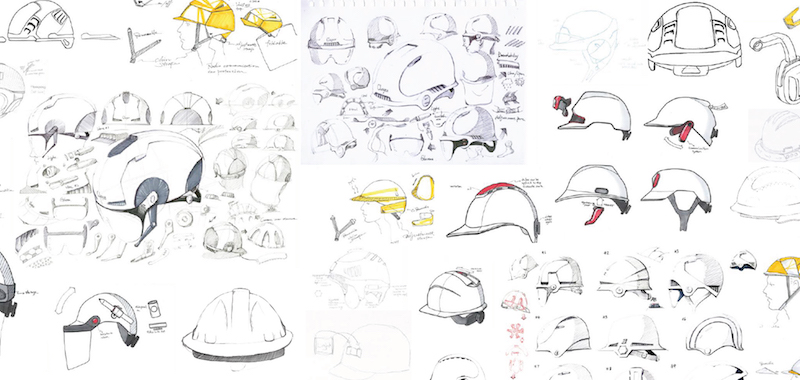The construction engineering firm Clayco is vetting manufacturers to produce what it’s calling the “hard hat of the future,” which Clayco has developed with a team of 14 students and two faculty members at the Savannah (Ga.) College of Arts and Design (SCAD).
The global hard-hat market is expected to hit $3.19 billion in sales in 2025, from $2.1 billion in 2016. Clayco has been investigating improvements in hard-hat design for more than a year, starting with a evaluation of different design trends worldwide. “We concluded that we might be better off designing a new helmet ourselves,” says Todd Friis, Clayco’s Vice President of Risk Management.
Clayco had been involved in numerous construction projects with SCAD, and also supports the school’s sustainability efforts, says Paul Runko, Collaboration Manager at SCADpro, the school’s industry partnership department.
To gain a better understanding on how construction workers use their hard hats, the students visited Clayco’s jobsite for a 14-story residence hall at SCAD’s Atlanta campus to observe and interview the labor. “For many of our students, this was the first time they had ever put on a hard hat,” says Runko.
SCAD also created an online survey that received 188 responses from workers at various locations around the country.
What the research found was that while existing hard hats are safe, too often workers aren’t wearing them because, they say, the hats are uncomfortable or too hot. What the student team also discovered was how avidly workers personalize their hats, usually with stickers. And many of the workers polled or interviewed wear sunglasses on the job, which can affect the wearability of the helmets.
Charu Pardasani a researcher, planner, and documentarian on the Clayco-SCAD team, says that the students came up with 10 conceptual and abstract ideas, from which they developed eight hard hat concepts. Clayco has selected two prototypes on which to move forward:

Clayco has selected two hard hat designs, The Captain and Pollux, to manufacture. These were chosen from eight concepts. Image: Clayco

Pollux, whose design was based on workers’ need for adaptability. The customizable design allows users to attach a magnetic LED light or mount a GoPro camera. Pollux has a rotatable, transparent full brim that provides shade and visibility. The prototype includes a chin strap, not exactly a feature workers were clamoring for, but one that is included to enhance users’ comfort and to keep the hats on their heads, especially in high-wind situations.
Captain, the second prototype, features a completely different design. It’s more like a helmet, with vents at the top and the brim. This hat also has portals for multiple accessory attachments.
Friis says that, in choosing these two models, Clayco considered weight, ventilation, lighting, and attachments. (Neither of the prototypes has a face shield, but one can be attached to each.) He adds that Clayco paid particular attention to back-of-head protection during the design phase.
The cost of the new hard hats, and when they might be available for sale, has yet to be determined. Runko notes that during the 10-week design period, a group of students was dedicated to selecting materials with an eye toward affordability.
Clayco’s involvement can be seen as part of its broader effort to improve jobsite safety. That effort got a boost from a $1 million five-year grant that Clayco and the Washington University School of Medicine in St. Louis received from the National Institute of Occupational Safety and Health and CPWR The Center for Construction Research and Training.
In 2013-2014, Clayco and the school had conducted a study of three of Clayco’s jobsites in St. Louis to observe and measure how ergonomic programs were being administered and complied with. Ann Marie Dale, an Associate Professor at the medical school, explains that ergonomic injuries occur over time from the gradual and repetitive wear and tear on the body. They can include such injuries as lower-back strain, rotator cuff tears, and trigger finger deterioration.
After seeing the results of this survey, Dale and Friis met in the spring of 2017 to discuss “interventions” that might help reduce such injuries. A program for that purpose was rolled out to all of Clayco’s job sites over the course of the following year. Dale and her team continued to monitor progress at the three “control” jobsites in St. Louis. (She was accompanied on jobsites by ergonomics experts who could answer workers’ questions.)
Dale says that it took longer than anticipated to develop the safety literature to disseminate to the jobsites, as well as a training regimen. “This is not going to be a quick fix,” she concedes. Friis declined to disclose specific data about jobsite safety except to say that, as of May 2019, three-quarters of Clayco’s active construction projects were injury-free. “It’s not perfect, but the results speak for themselves.”
Dale adds that there is interest among other construction companies to adopt the Model program that UWash and Clayco have developed.
Related Stories
Office Buildings | Mar 5, 2024
Former McDonald’s headquarters transformed into modern office building for Ace Hardware
In Oak Brook, Ill., about 15 miles west of downtown Chicago, McDonald’s former corporate headquarters has been transformed into a modern office building for its new tenant, Ace Hardware. Now for the first time, Ace Hardware can bring 1,700 employees from three facilities under one roof.
Green | Mar 5, 2024
New York City’s Green Economy Action Plan aims for building decarbonization
New York City’s recently revealed Green Economy Action Plan includes the goals of the decarbonization of buildings and developing a renewable energy system. The ambitious plan includes enabling low-carbon alternatives in the transportation sector and boosting green industries, aiming to create more than 12,000 green economy apprenticeships by 2040.
MFPRO+ News | Mar 1, 2024
Housing affordability, speed of construction are top of mind for multifamily architecture and construction firms
The 2023 Multifamily Giants get creative to solve the affordability crisis, while helping their developer clients build faster and more economically.
K-12 Schools | Feb 29, 2024
Average age of U.S. school buildings is just under 50 years
The average age of a main instructional school building in the United States is 49 years, according to a survey by the National Center for Education Statistics (NCES). About 38% of schools were built before 1970. Roughly half of the schools surveyed have undergone a major building renovation or addition.
MFPRO+ Research | Feb 28, 2024
New download: BD+C's 2023 Multifamily Amenities report
New research from Building Design+Construction and Multifamily Pro+ highlights the 127 top amenities that developers, property owners, architects, contractors, and builders are providing in today’s apartment, condominium, student housing, and senior living communities.
AEC Tech | Feb 28, 2024
How to harness LIDAR and BIM technology for precise building data, equipment needs
By following the Scan to Point Cloud + Point Cloud to BIM process, organizations can leverage the power of LIDAR and BIM technology at the same time. This optimizes the documentation of existing building conditions, functions, and equipment needs as a current condition and as a starting point for future physical plant expansion projects.
Data Centers | Feb 28, 2024
What’s next for data center design in 2024
Nuclear power, direct-to-chip liquid cooling, and data centers as learning destinations are among the emerging design trends in the data center sector, according to Scott Hays, Sector Leader, Sustainable Design, with HED.
Windows and Doors | Feb 28, 2024
DOE launches $2 million prize to advance cost-effective, energy-efficient commercial windows
The U.S. Department of Energy launched the American-Made Building Envelope Innovation Prize—Secondary Glazing Systems. The program will offer up to $2 million to encourage production of high-performance, cost-effective commercial windows.
AEC Innovators | Feb 28, 2024
How Suffolk Construction identifies ConTech and PropTech startups for investment, adoption
Contractor giant Suffolk Construction has invested in 27 ConTech and PropTech companies since 2019 through its Suffolk Technologies venture capital firm. Parker Mundt, Suffolk Technologies’ Vice President–Platforms, recently spoke with Building Design+Construction about his company’s investment strategy.
Performing Arts Centers | Feb 27, 2024
Frank Gehry-designed expansion of the Colburn School performing arts center set to break ground
In April, the Colburn School, an institute for music and dance education and performance, will break ground on a 100,000-sf expansion designed by architect Frank Gehry. Located in downtown Los Angeles, the performing arts center will join the neighboring Walt Disney Concert Hall and The Grand by Gehry, forming the largest concentration of Gehry-designed buildings in the world.
















