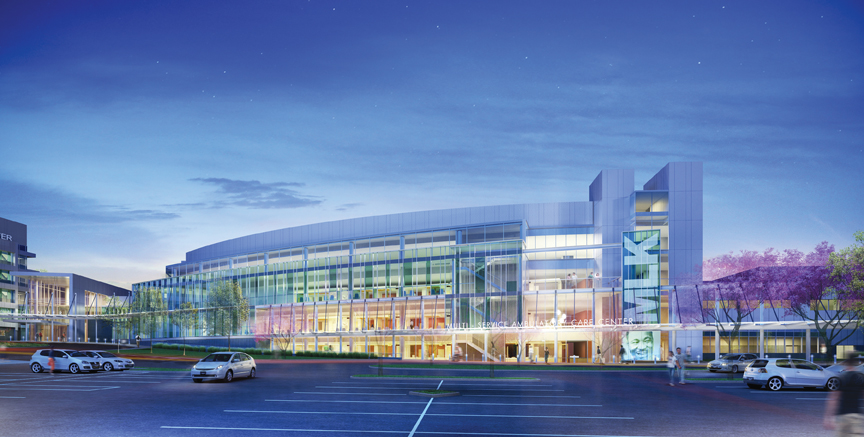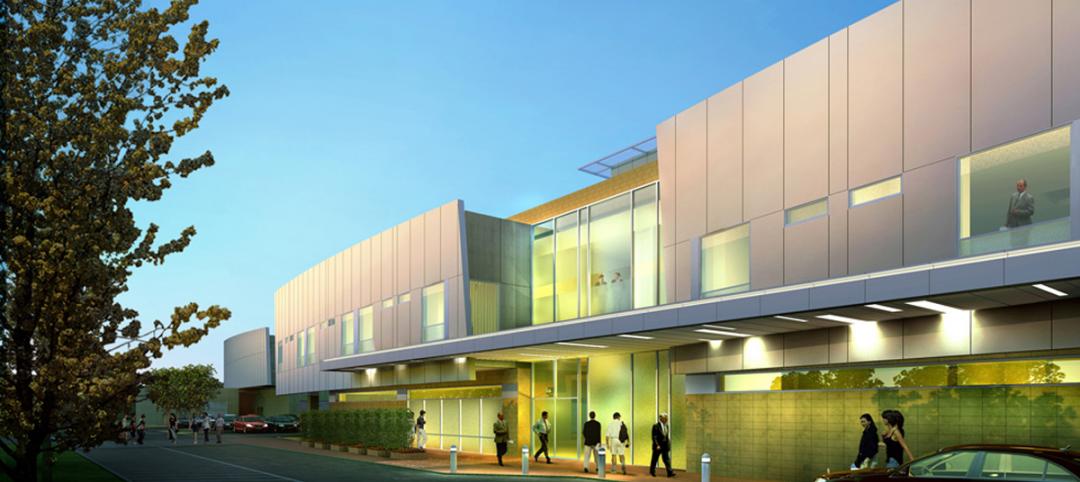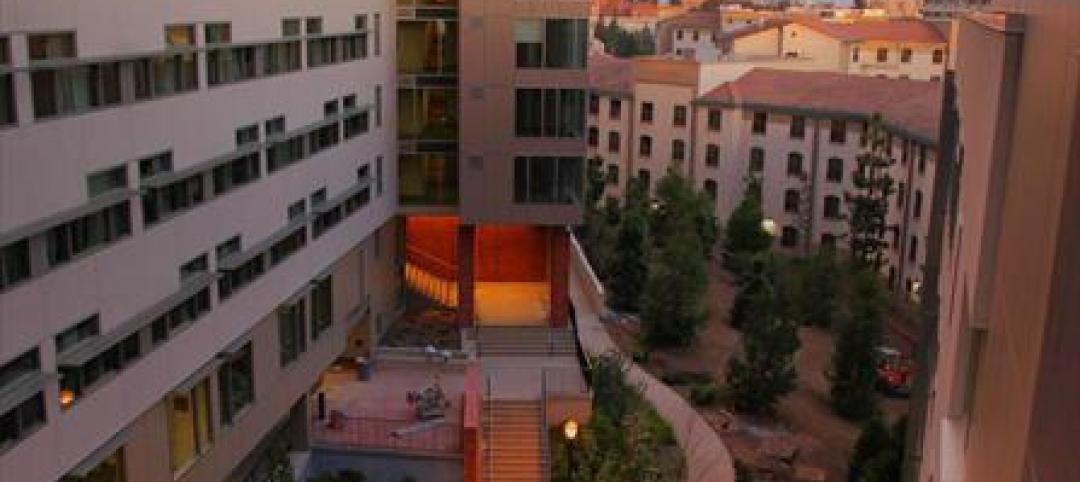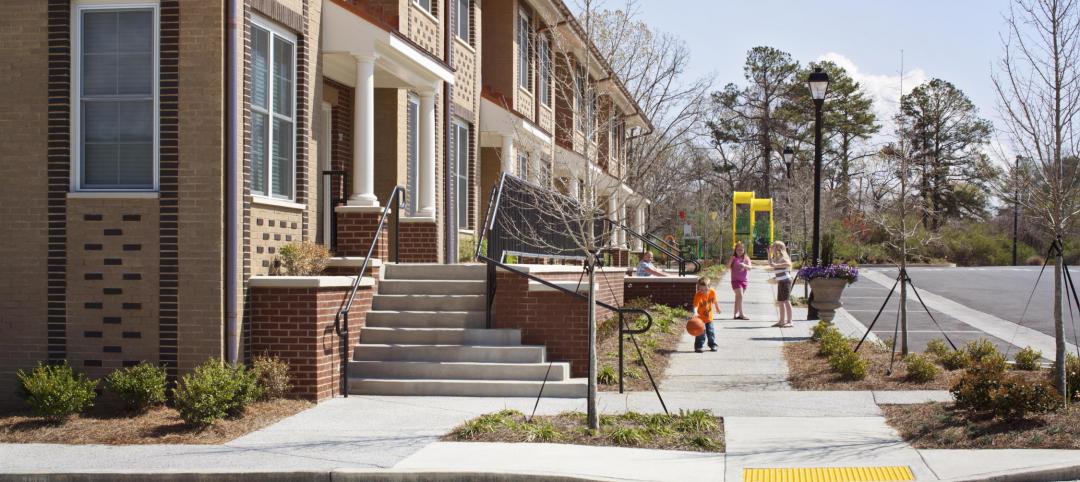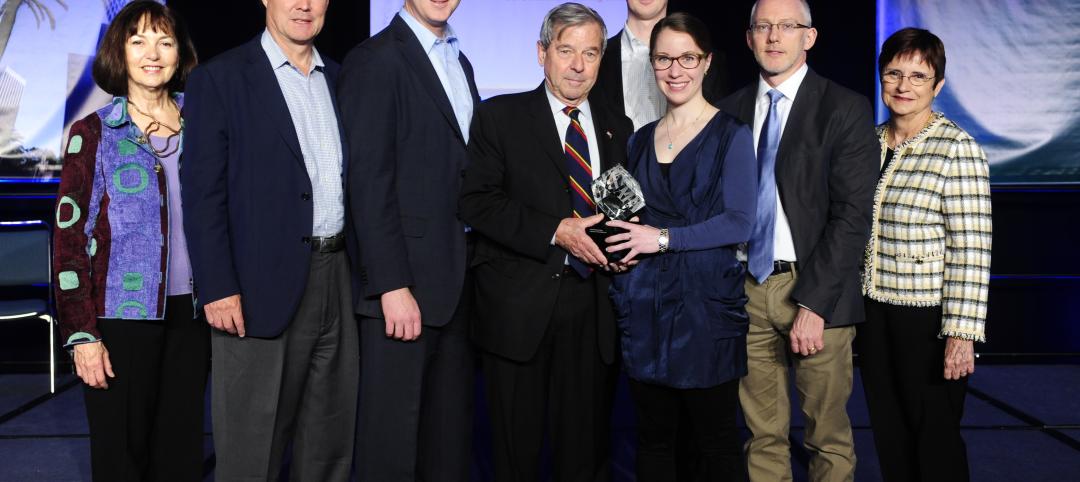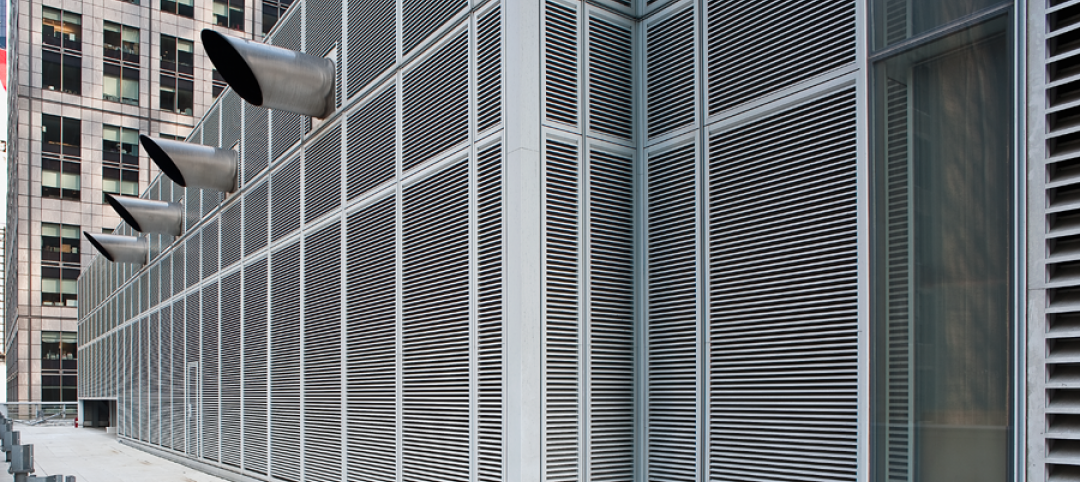HMC Architects designed two new buildings for the Los Angeles County Martin Luther King, Jr., Medical Center as part of a $360 million plan to reinvigorate the campus. The buildings include a 120-bed hospital, which involves renovation of an existing tower and several support buildings, and the construction of a new multi-service ambulatory care center. The new facilities will have large expanses of glass at all waiting and public areas for unobstructed views of downtown Los Angeles. A curved glass entrance canopy will unite the two buildings. When both projects are completed—the hospital in 2012 and the ambulatory care center in 2013—the campus will have added more than 460,000 sf of space. The hospital will seek LEED certification, while the ambulatory care center is targeting LEED Silver.
Related Stories
| May 3, 2012
Gilbane to provide CM services for North Reading’s integrated middle/high school
The project scope includes a wastewater treatment plant, demolition of the existing high school and extensive athletic fieldwork.
| May 3, 2012
Ground broken for $94 million hospital expansion at Scripps Encinitas
New facility to more than double emergency department size, boost inpatient beds by 43%.
| May 3, 2012
Rudolph and Sletten, Inc. wins CMAA award
Firm recognized for the renovation of Grossmont-Cuyamaca Community College’s Student Administrative & Griffin Student Center.
| May 2, 2012
Trimble acquires SketchUp 3D modeling platform
The transaction is expected to close in the second quarter of 2012.
| May 2, 2012
Building Team completes two additions at UCLA
New student housing buildings are part of UCLA’s Northwest Campus Student Housing In-Fill Project.
| May 2, 2012
Public housing can incorporate sustainable design
Sustainable design achievable without having to add significant cost; owner and residents reap benefits
| May 2, 2012
SMPS Foundation accepting applications for Garikes Scholarship
One outstanding scholar will be selected this year to receive a $1,500 scholarship award, to be used toward academic expenses, such as tuition and fees, books, supplies, and other similar expenses.
| May 2, 2012
Sasaki selected for 2012 National Planning Firm Award
The award recognizes a firm for its body of distinguished work influencing the planning profession.


