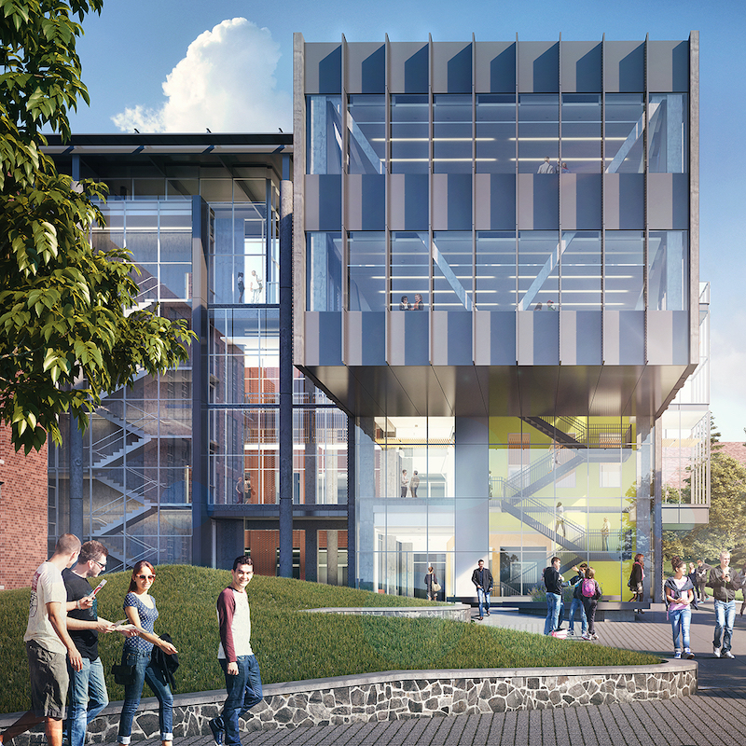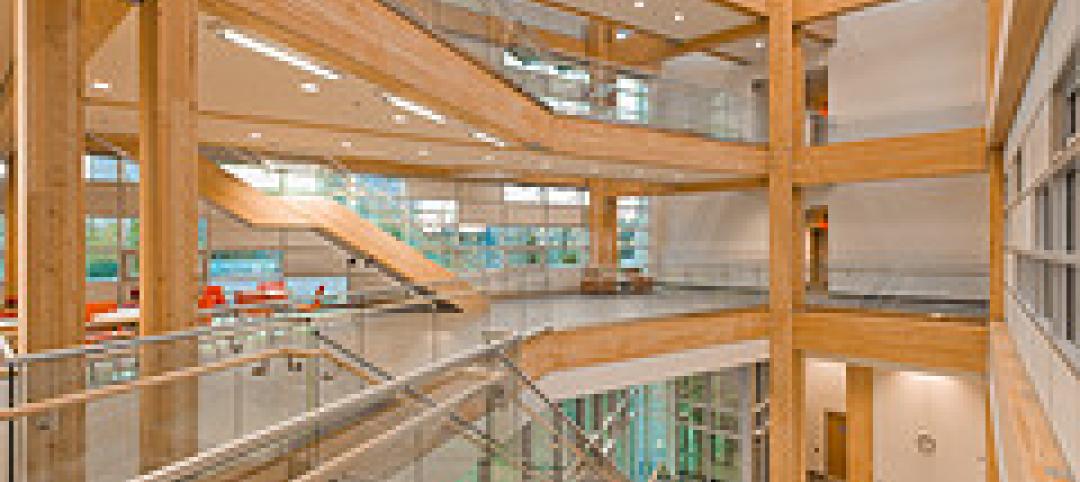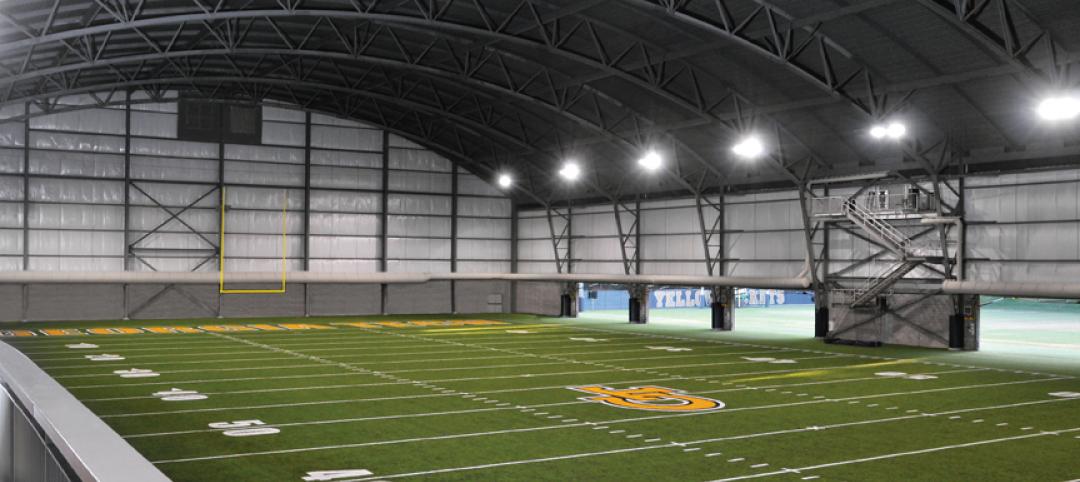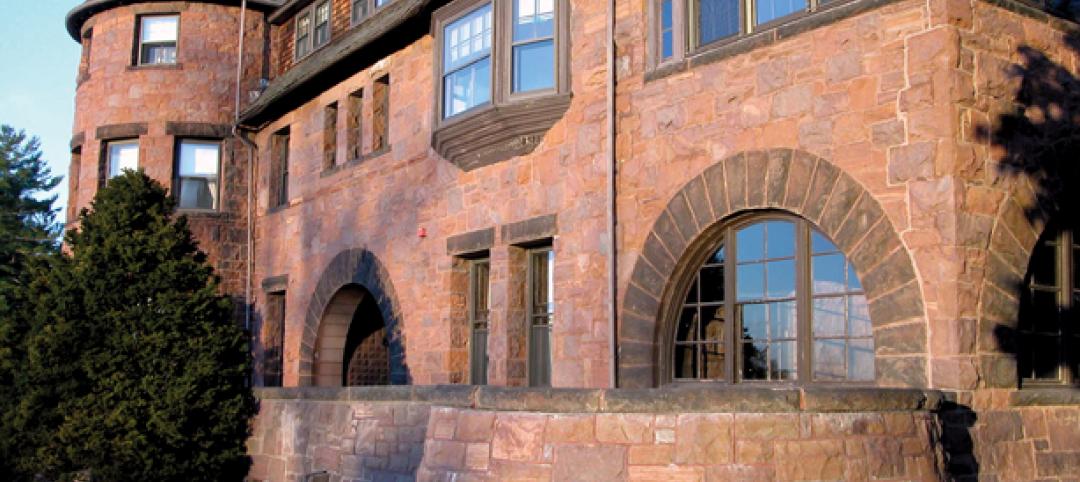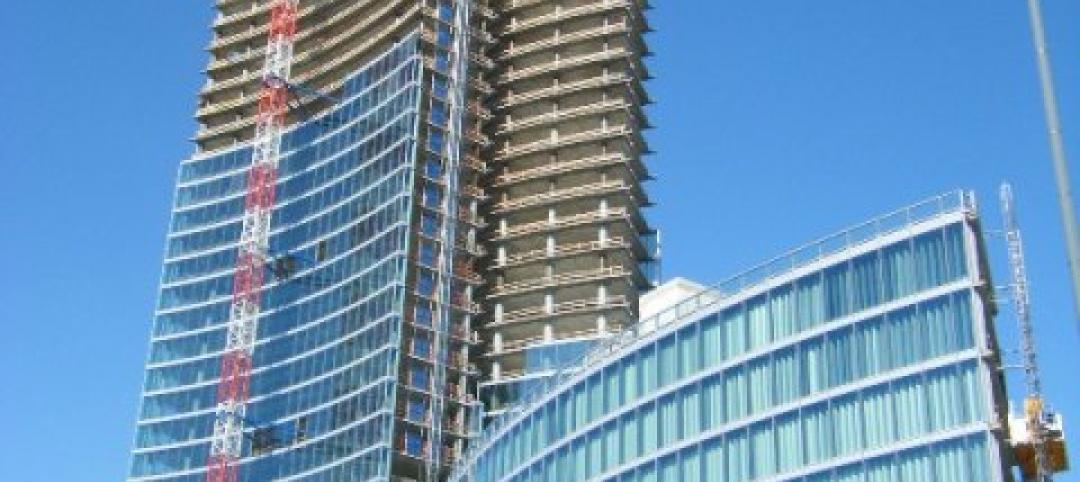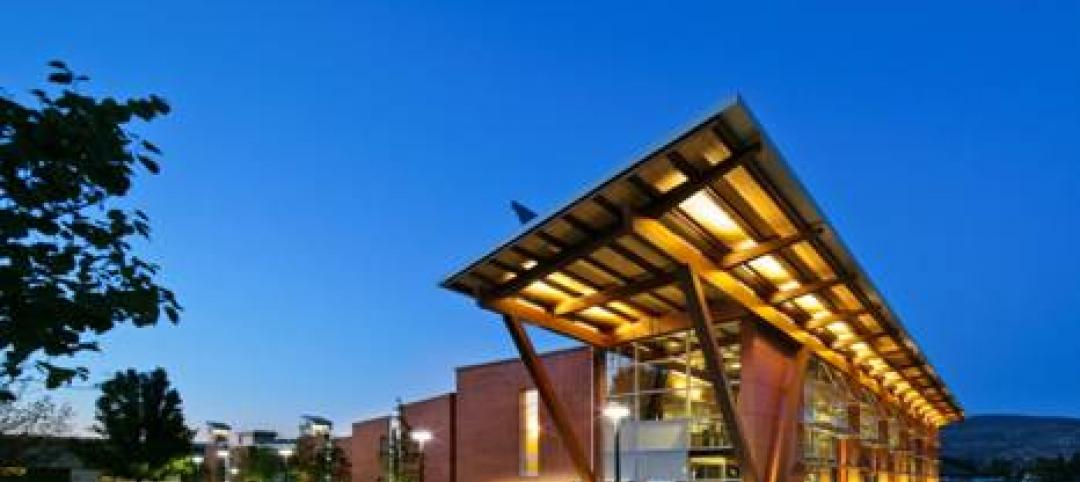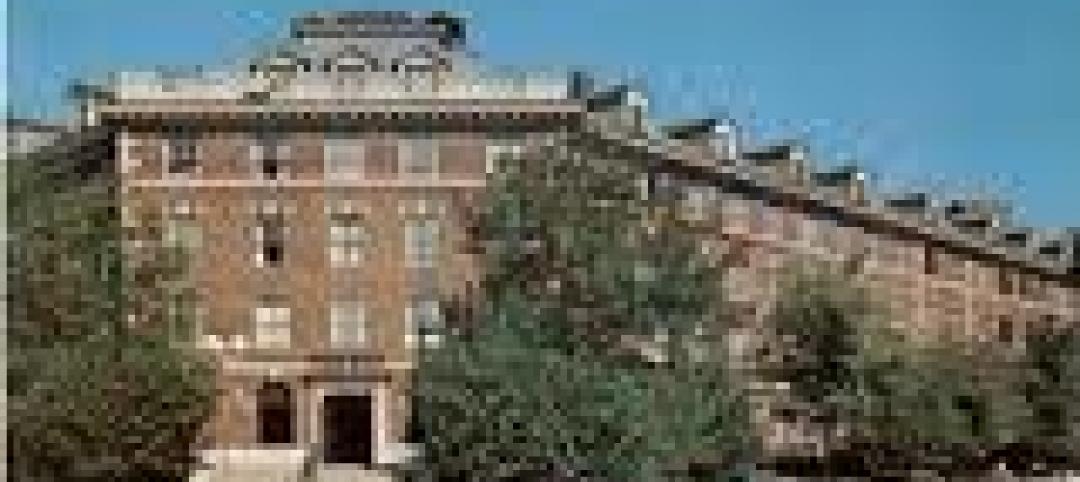Building Teams that include designer LMN Architects are on pace to complete two new science labs at Washington State in Pullman and Eastern Washington University in Cheney by the fall of 2020.
The 80,300-sf five-story Plant Sciences Building at Washington State integrates several disciplines from the College of Agriculture, Human and Natural Resources. It also provides new infrastructure for the Institute of Biological Chemistry, along with labs that bring together faculty and students in plant biochemistry, pathology, horticulture, and crop-and-soil sciences into one facility.
This L-shaped building, which should be completed by October, is the fourth within a master plan for the university’s Research and Education complex, which LMN originally designed back in 2005. The new facility will be the social and interdisciplinary hub of the complex, and has been designed for flexibility to meet the university’s future needs, including an interior arrangement of modular lab spaces that can support research over time.
The exterior of the building features a high-performance concrete façade panel system clad in red-brick veneer.
At Eastern Washington University, the new 102,700-sf Interdisciplinary Science Center for physics, chemistry, biology, and geology will be connected to an existing Science Building Center by two enclosed pedestrian bridges.
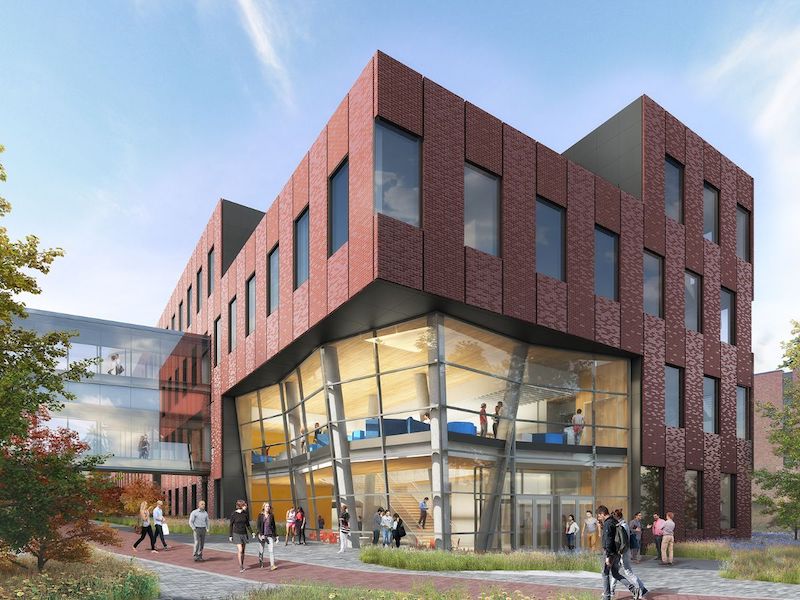
The four-level Interdisciplnary Science Center at Eastern Washington University will connect with an existing Science Building Center.
Inside the building, laboratory instrument exhibits and educational displays are integrated along its central corridor walls. Outside the building, the landscape design was crafted in close collaboration between the design team and teaching faculty, and features significant local geologic specimens along site walls and native plant species arrayed among the building’s various micro-climates.
This four-level building, too, is clad with a panelized red-brick façade system, accentuated with a subtle mix of cascading glazed surfaces. Inside, labs flank either side of corridors on all floors. A lecture hall on level 1 is positioned into the building’s sloping site and forms a terminus of that level in the hillside.
Sustainable strategies include low-flow fume hoods and heat recovery pipes, rainwater harvesting, xeriscaping and inclusion of botanical and geological landscape elements that serve as teaching tools. The building is targeting LEED Gold certification.
The Plant Sciences Building’s design and construction team includes LMN Architects (architect), Coughlin Porter Lundeen (CE), Skanska USA Building (GC and CM), Berger Partnership (landscape architect), MW Consulting Engineers (MEP, lighting design), and Magnusson Klemencic Associates (SE).
The same Building Team is working on the Interdisciplinary Science Center with the exception of Lydig Construction providing GC and CM services.
Related Stories
| Nov 18, 2011
Centre for Interactive Research on Sustainability opens
Designed to exceed LEED Platinum, the Centre for Interactive Research on Sustainability (CIRS) is one of the most innovative and high performance buildings in North America today, demonstrating leading-edge green building design products, technologies, and systems.
| Nov 11, 2011
Streamline Design-build with BIM
How construction manager Barton Malow utilized BIM and design-build to deliver a quick turnaround for Georgia Tech’s new practice facility.
| Nov 11, 2011
AIA: Engineered Brick + Masonry for Commercial Buildings
Earn 1.0 AIA/CES learning units by studying this article and successfully completing the online exam.
| Nov 4, 2011
Two Thornton Tomasetti projects win NCSEA’s 2011 Excellence in Structural Engineering Awards
Altra Sede Regione Lombardia and Bank of Oklahoma Center both recognized.
| Oct 17, 2011
Clery Act report reveals community colleges lacking integrated mass notification systems
“Detailed Analysis of U.S. College and University Annual Clery Act Reports” study now available.
| Oct 14, 2011
University of New Mexico Science & Math Learning Center attains LEED for Schools Gold
Van H. Gilbert architects enhances sustainability credentials.
| Oct 12, 2011
Bulley & Andrews celebrates 120 years of construction
The family-owned and operated general contractor attributes this significant milestone to the strong foundation built decades ago on honesty, integrity, and service in construction.
| Sep 30, 2011
Design your own floor program
Program allows users to choose from a variety of flooring and line accent colors to create unique floor designs to complement any athletic facility.
| Sep 23, 2011
Okanagan College sets sights on Living Buildings Challenge
The Living Building Challenge requires projects to meet a stringent list of qualifications, including net-zero energy and water consumption, and address critical environmental, social and economic factors.
| Sep 14, 2011
Research shows large gap in safety focus
82% of public, private and 2-year specialized colleges and universities believe they are not very effective at managing safe and secure openings or identities.


