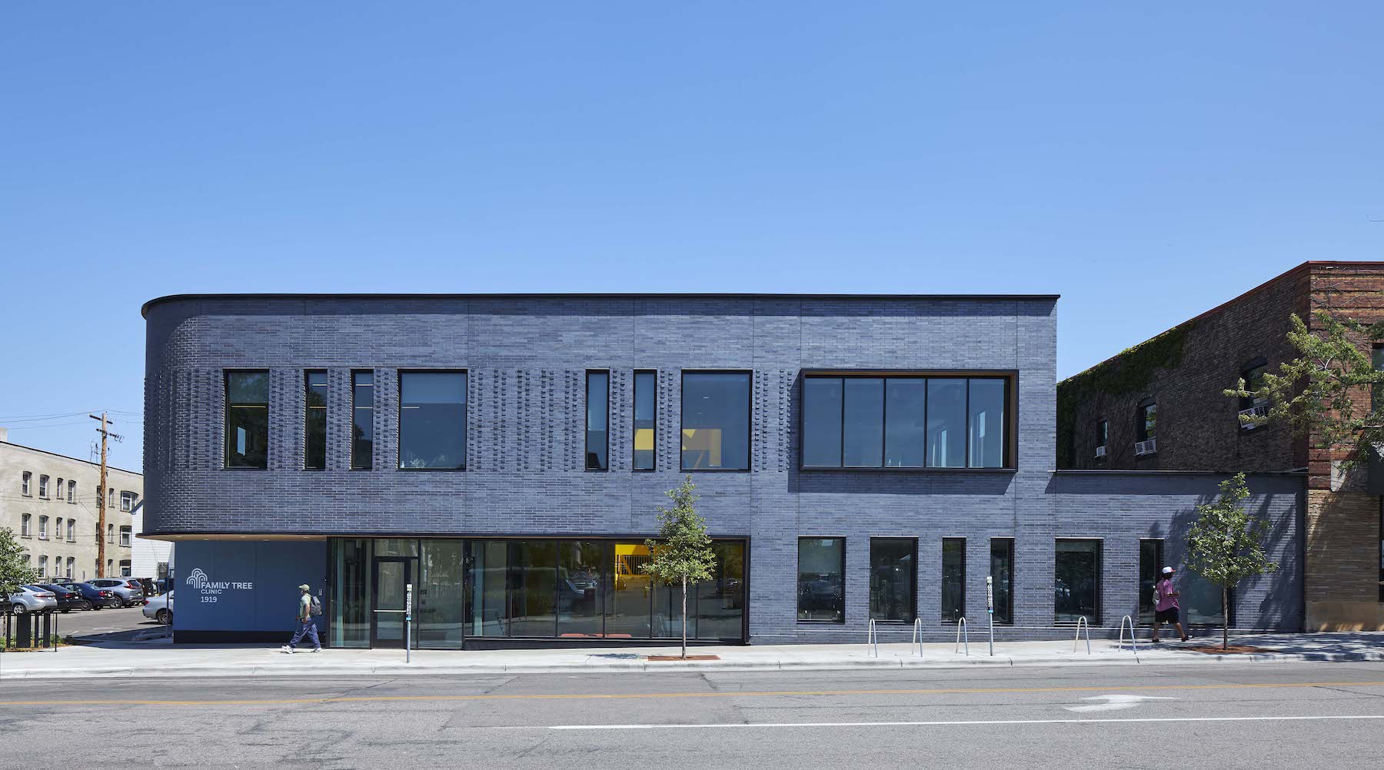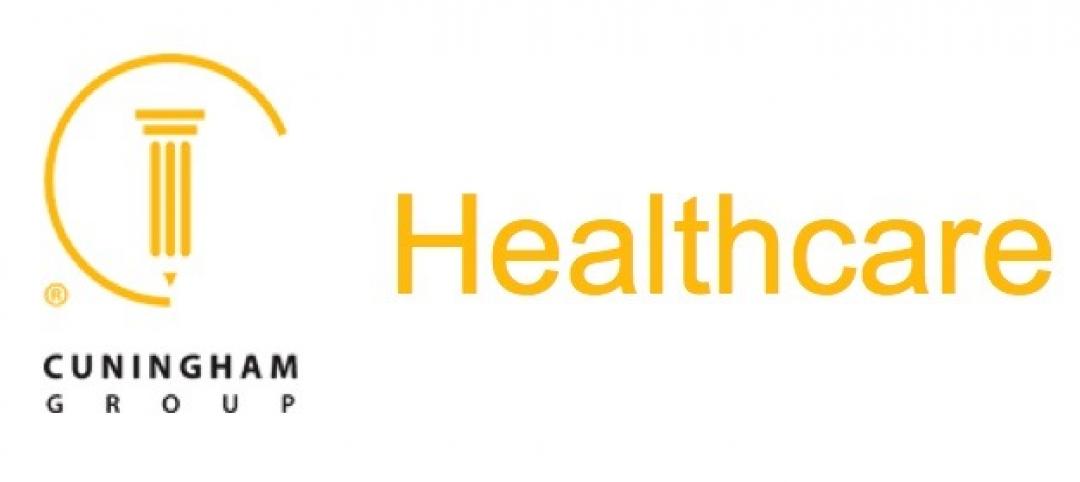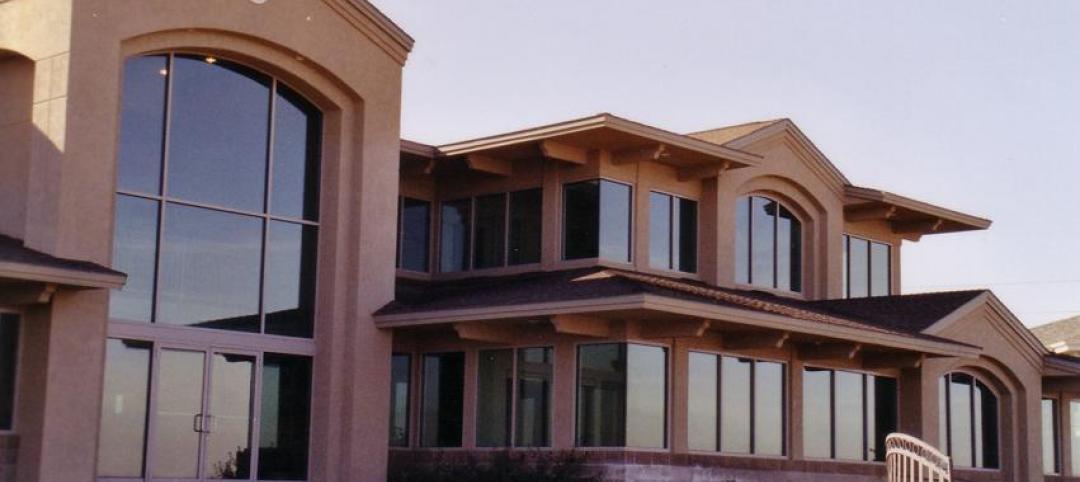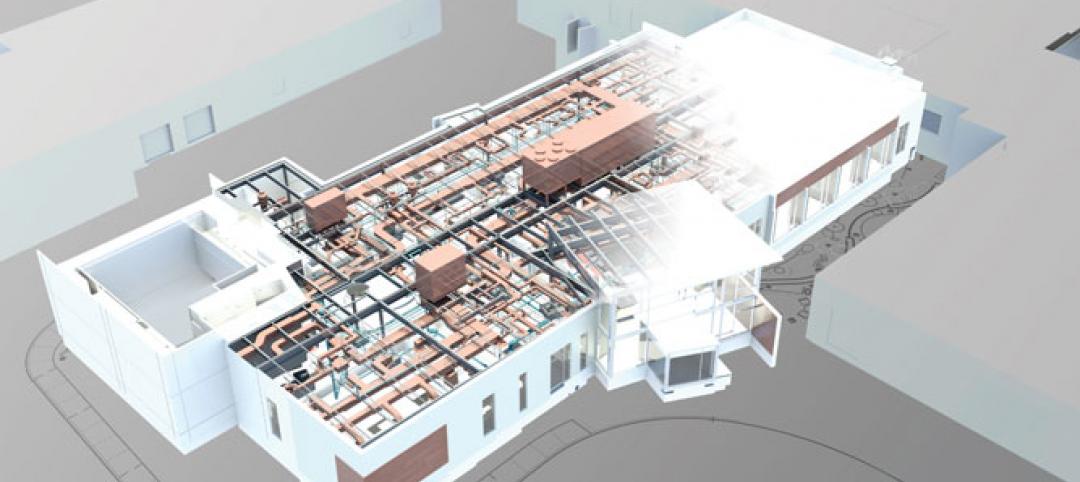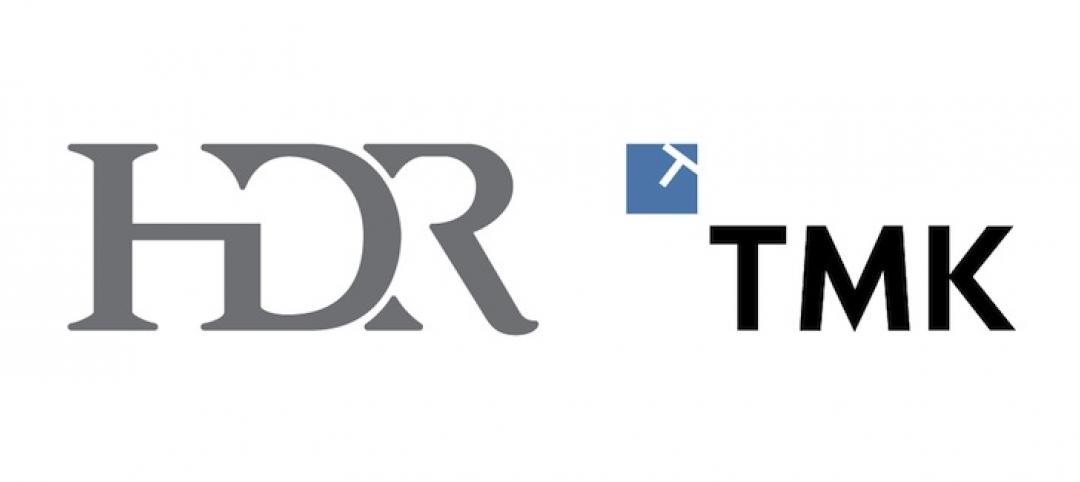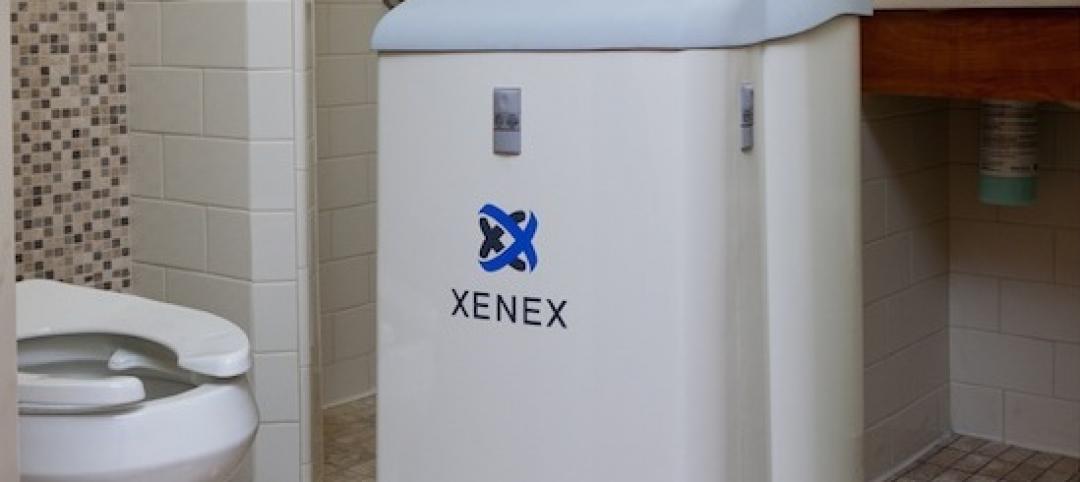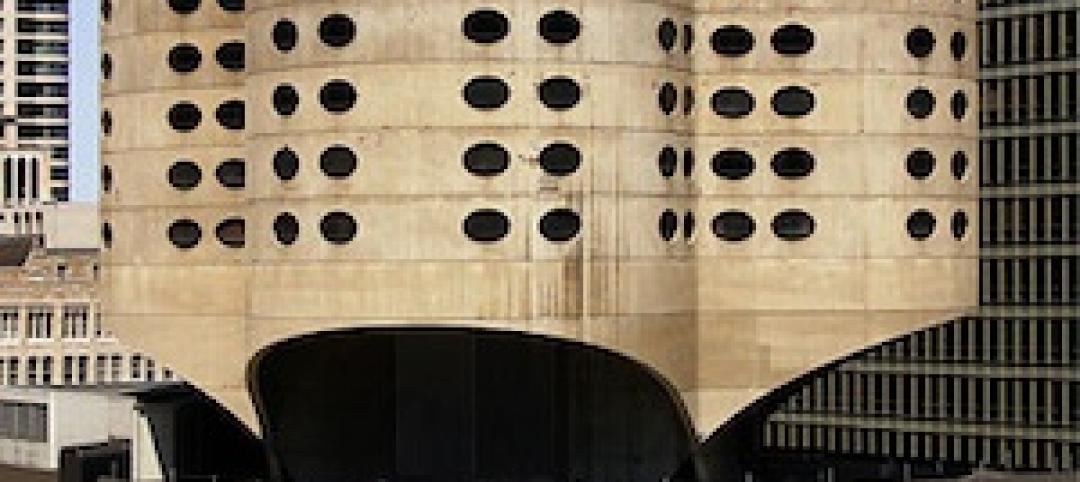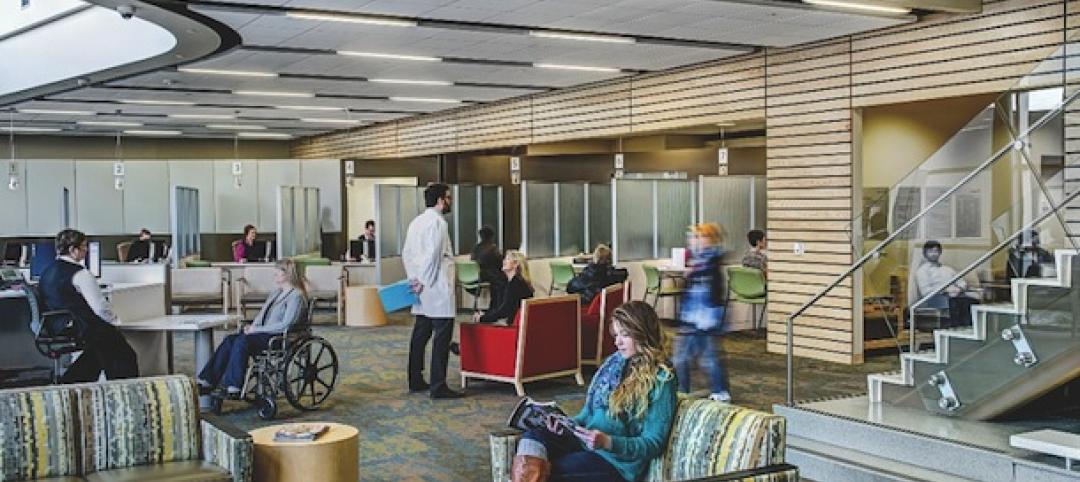For more than 50 years, Family Tree Clinic has provided reproductive and sexual health services to underserved populations—from part of an old schoolhouse, until recently. Designed by Perkins&Will, the new Family Tree Clinic, which serves the LGBTQ community in the Minneapolis and St. Paul area, now can serve an additional 10,000 patients a year.
In addition to providing reproductive and sexual health services to the uninsured and under-insured, Family Tree Clinic offers comprehensive outreach education services statewide, focusing on health and sex education in schools, community settings, colleges, and correctional facilities. The organization also offers health education for the deaf, deaf-blind, and hard of hearing.
Of the clinic’s clients, 55 percent are BIPOC (Black, Indigenous, and People of Color), 60 percent are LGBTQ (lesbian, gay, bisexual, transgender, or queer/questioning), and 70 percent live below the poverty line. These individuals had faced long waiting lists and barriers to medical care.
In 2017, Family Tree launched a plan for a new and improved facility. The building serves two main purposes: a welcoming oasis for patients, staff, and community members, and a safe, private, trauma-informed place of respite. On the first floor, the community and staff spaces are surrounded by glass, welcoming visitors inside. A protected courtyard provides outdoor respite for staff and community as well as daylight for the interior public spaces. Meanwhile, the clinic is located on the second floor toward the back of the building, ensuring privacy.
The structure’s simple brick volume matches the neighborhood’s scale and material pattern. The design team carefully chose materials that indicated permanence in the community. BIPOC and LGBTQ+ artists from the community covered the building with murals that express the power of healing.
On the Building Team:
Owner: Family Tree Clinic
Owner’s representative: Grand Real Estate Advisors
Design architect: Perkins&Will
Architect of record: Perkins&Will
MEP engineer: Victus Engineering
Structural engineer: BKBM Engineers
General contractor/construction manager: Greiner Construction
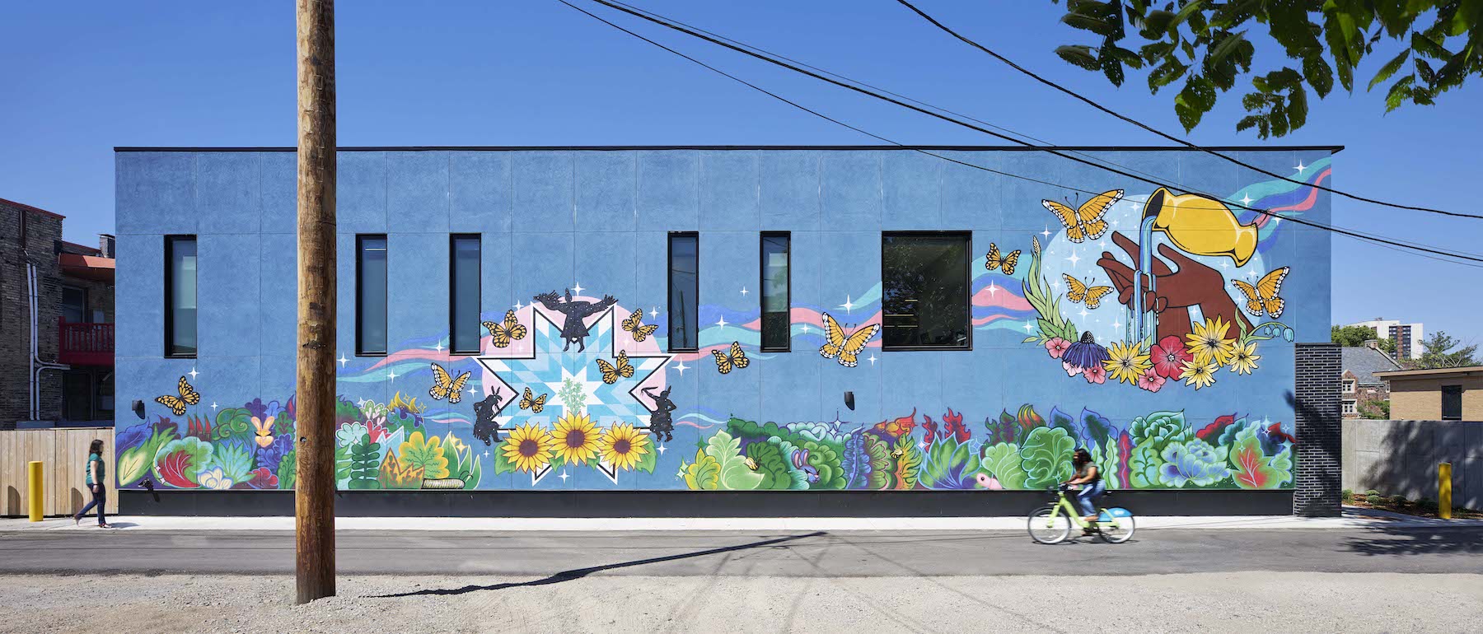
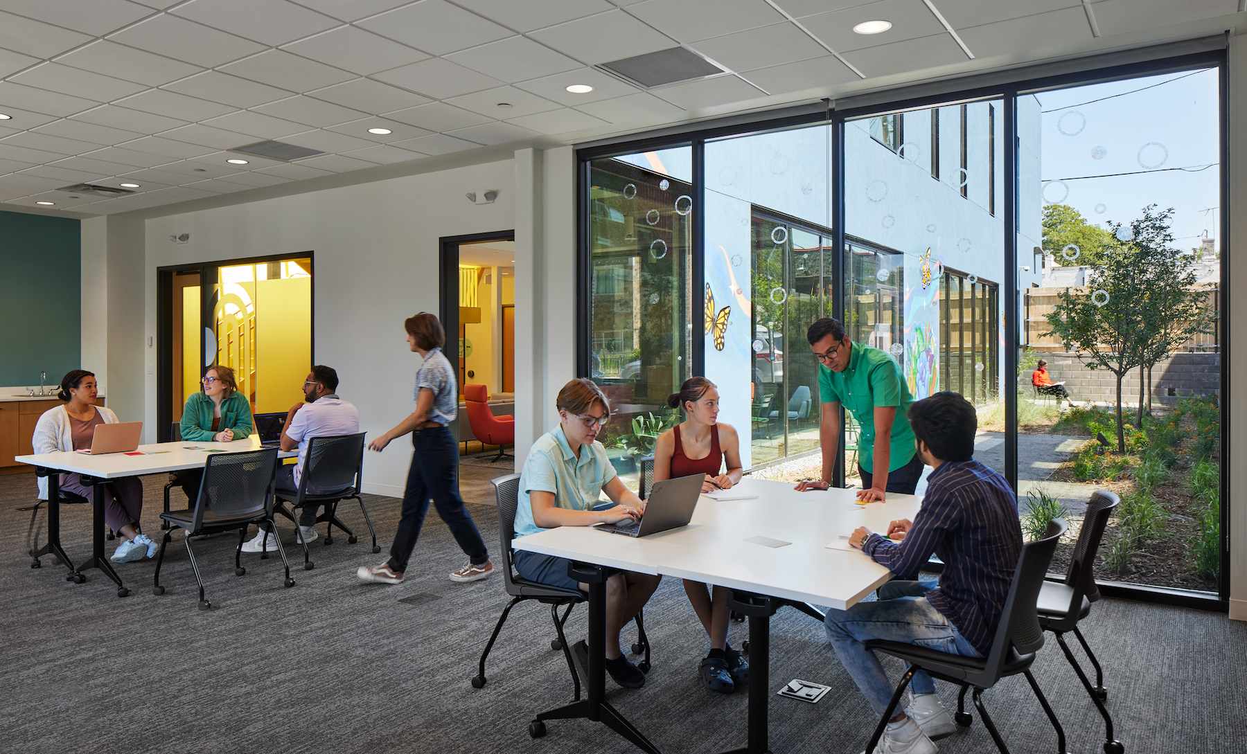
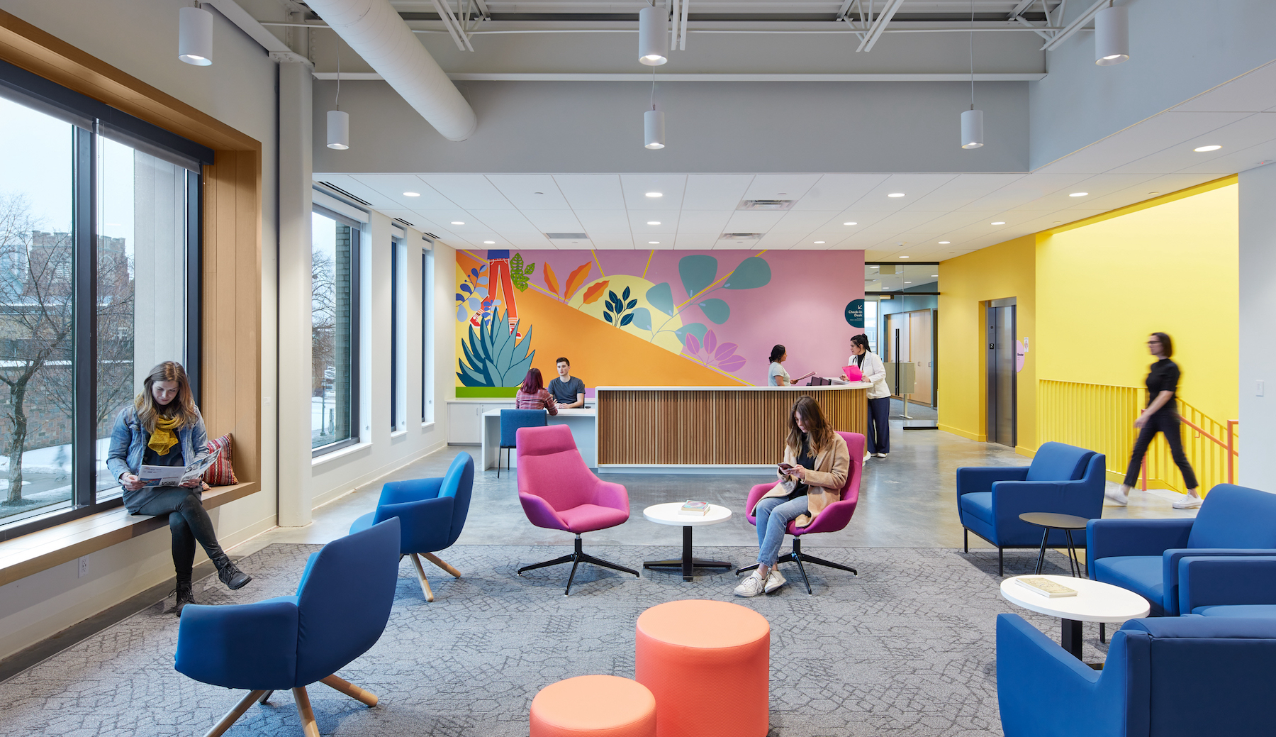
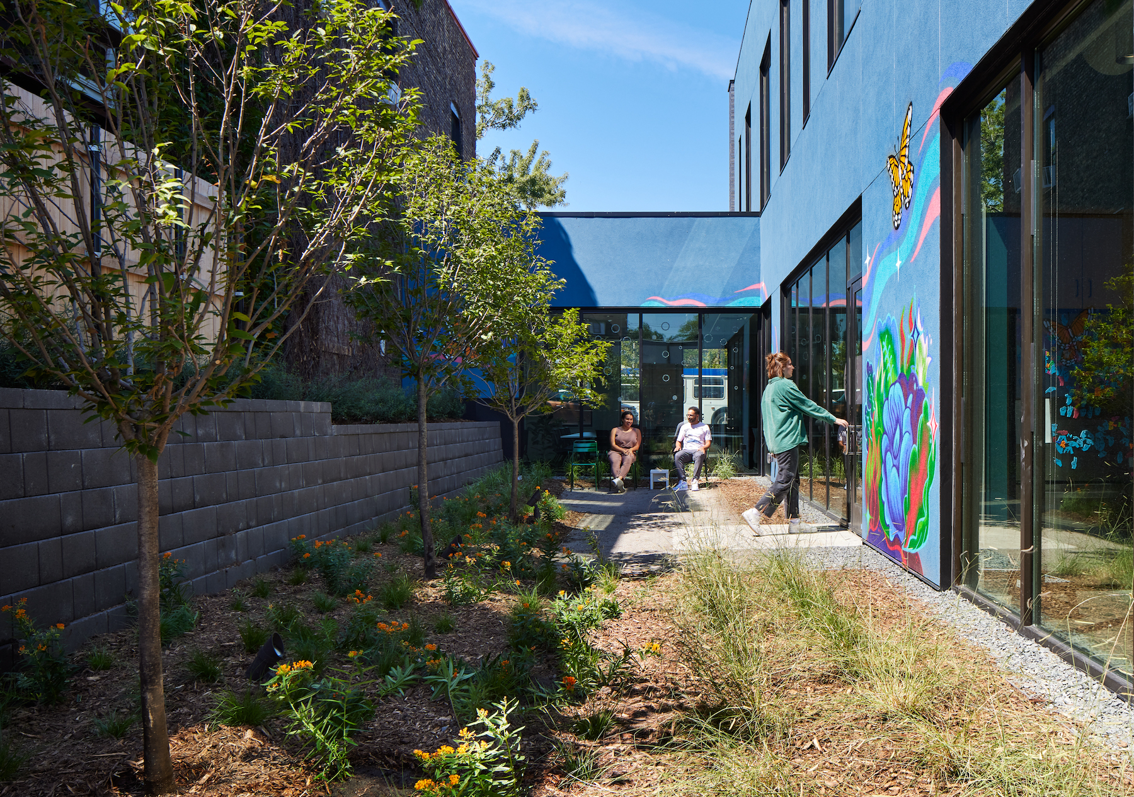
Related Stories
| Mar 29, 2013
Cuningham Group acquires NTD's healthcare practice, expands into key markets
The international design firm Cuningham Group Architecture, Inc. has announced that NTD Healthcare has the joined the company in a strategic expansion. A practice of NTD Architecture, NTD Healthcare joins Cuningham Group with three principals: Wayne Hunter, AIA, NCARB, ACHA and Phillip T. Soule, III, AIA, ACHA in San Diego, along with Maha Abou-Haidar, AIA in Phoenix.
| Mar 14, 2013
25 cities with the most Energy Star certified buildings
Los Angeles, Washington, D.C., and Chicago top EPA's list of the U.S. cities with the greatest number of Energy Star certified buildings in 2012.
| Mar 6, 2013
Hospital project pioneers BIM/VDC-based integrated project delivery
The Marlborough (Mass.) Hospital Cancer Pavilion is one of the first healthcare projects to use BIM/VDC-based integrated project delivery.
| Mar 4, 2013
German healthcare design specialist TMK Architekten joins HDR Architecture
TMK Architekten • Ingenieure, one of Germany’s leading healthcare architecture firms, announced today that it is joining forces with HDR Architecture, the world’s No. 1 healthcare and science + technology design firm. The merged company will conduct business as HDR TMK, and will be the hub for the firm’s healthcare and science + technology design programs in Europe.
| Feb 26, 2013
Tax incentive database for reflective roofs available
The Roof Coatings Manufacturers Association (RCMA) and the Database of State Incentives for Renewables & Efficiency (DSIRE) created a database of current information on rebates and tax credits for installing reflective roofs.
| Feb 25, 2013
10 U.S. cities with the best urban forests
Charlotte, Denver, and Milwaukee are among 10 U.S. cities ranked recently by the conservation organization American Forests for having quality urban forest programs.
| Feb 18, 2013
Syracuse hospital using robots to reduce infections by 50%
Fast Company's Nina Mandell writes about how an early adopter of UV infection-control robotics—St. Joseph’s Hospital Health Center in Syracuse—is seeing positive results.
| Feb 15, 2013
Preservation lawsuit over Chicago's Prentice Hospital dropped
Preservation lawsuit over Chicago's Prentice Hospital dropped, freeing Northwestern University to demolish it and build a new research facility.
| Feb 14, 2013
5 radical trends in outpatient facility design
Building Design+Construction combed the healthcare design and construction sector to evaluate the latest developments in outpatient facility designs. Here are five trends to watch.


