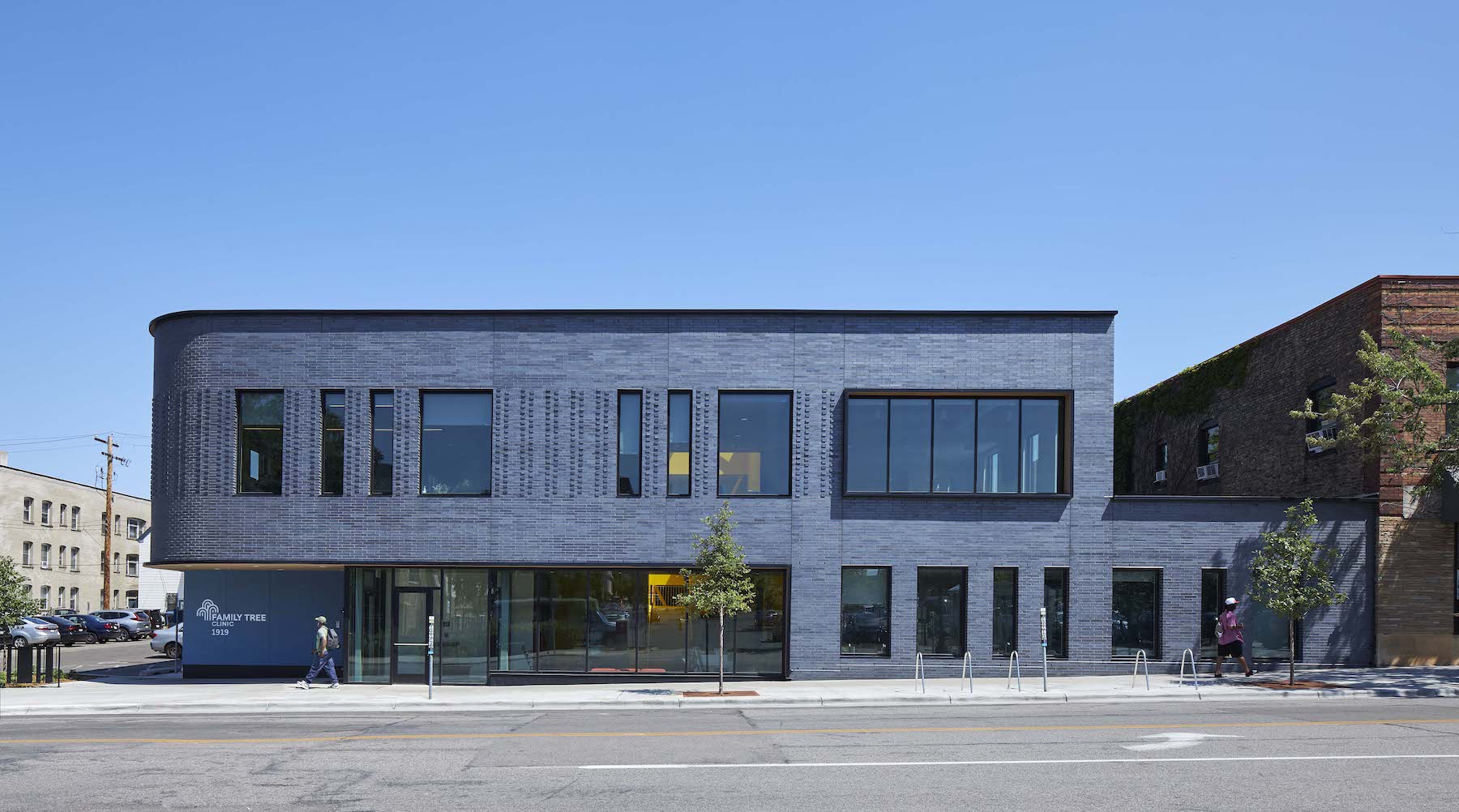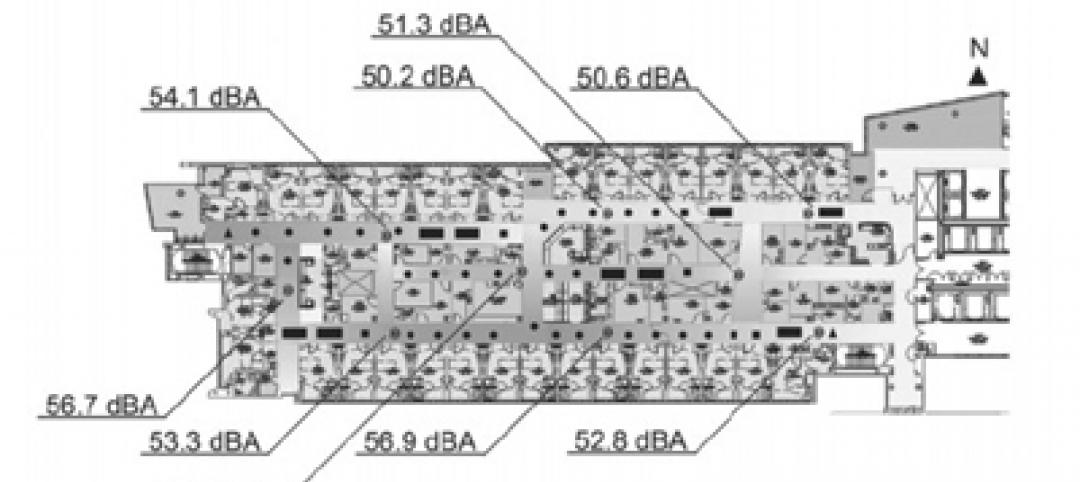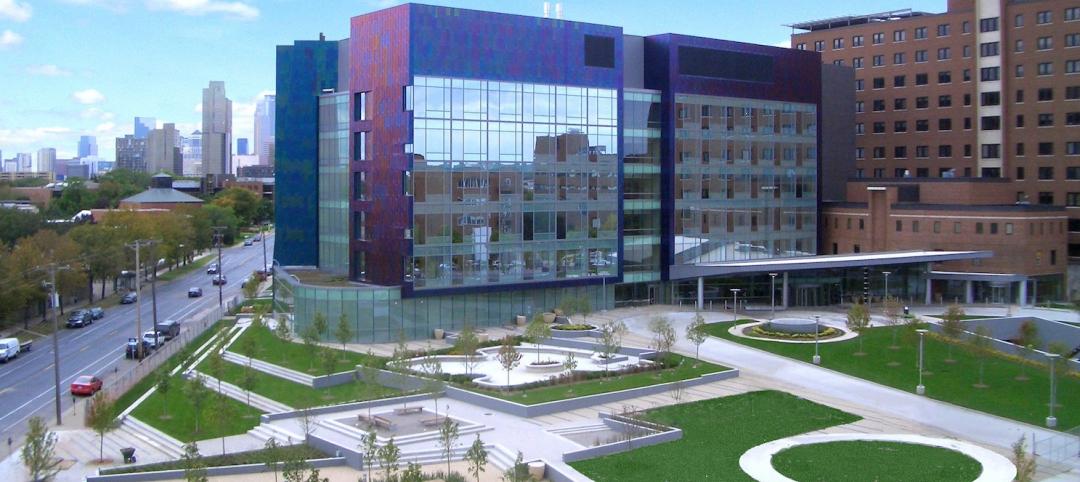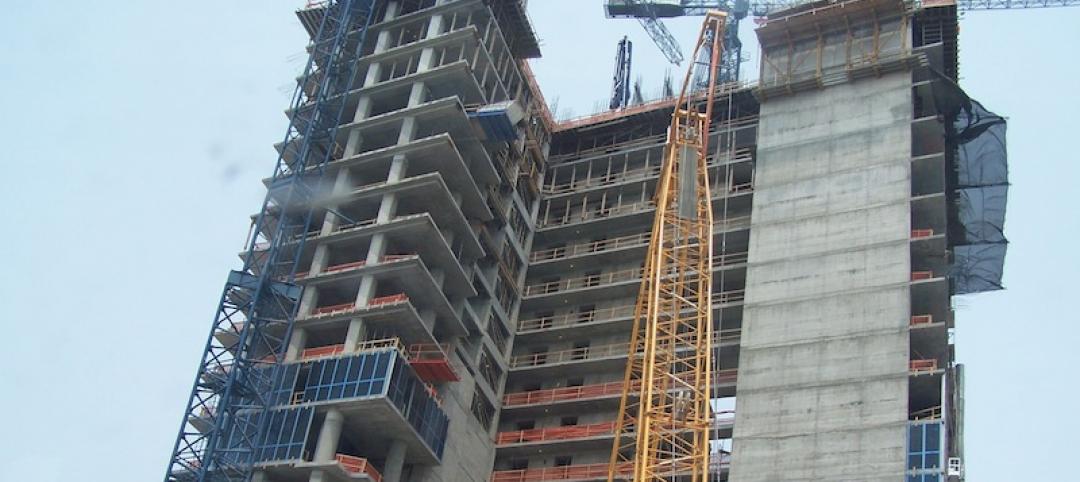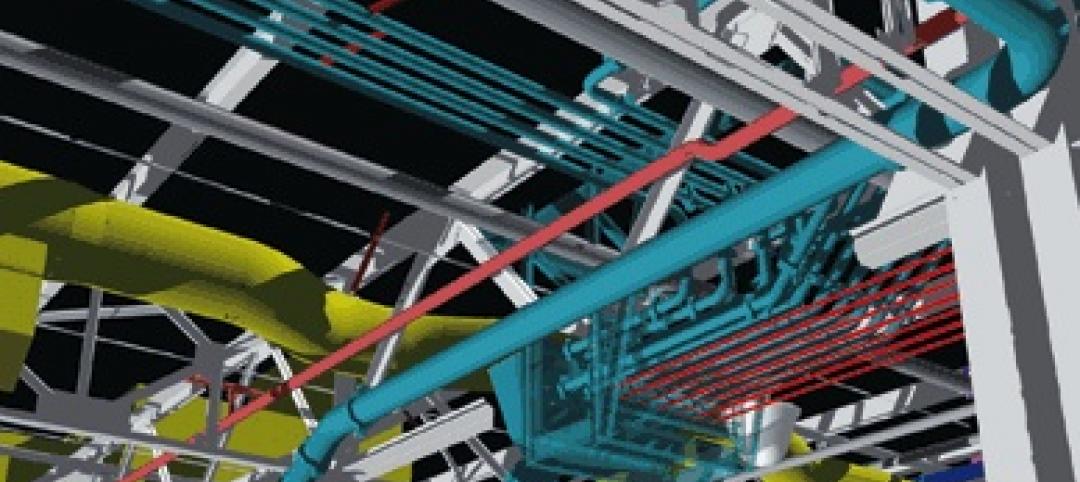For more than 50 years, Family Tree Clinic has provided reproductive and sexual health services to underserved populations—from part of an old schoolhouse, until recently. Designed by Perkins&Will, the new Family Tree Clinic, which serves the LGBTQ community in the Minneapolis and St. Paul area, now can serve an additional 10,000 patients a year.
In addition to providing reproductive and sexual health services to the uninsured and under-insured, Family Tree Clinic offers comprehensive outreach education services statewide, focusing on health and sex education in schools, community settings, colleges, and correctional facilities. The organization also offers health education for the deaf, deaf-blind, and hard of hearing.
Of the clinic’s clients, 55 percent are BIPOC (Black, Indigenous, and People of Color), 60 percent are LGBTQ (lesbian, gay, bisexual, transgender, or queer/questioning), and 70 percent live below the poverty line. These individuals had faced long waiting lists and barriers to medical care.
In 2017, Family Tree launched a plan for a new and improved facility. The building serves two main purposes: a welcoming oasis for patients, staff, and community members, and a safe, private, trauma-informed place of respite. On the first floor, the community and staff spaces are surrounded by glass, welcoming visitors inside. A protected courtyard provides outdoor respite for staff and community as well as daylight for the interior public spaces. Meanwhile, the clinic is located on the second floor toward the back of the building, ensuring privacy.
The structure’s simple brick volume matches the neighborhood’s scale and material pattern. The design team carefully chose materials that indicated permanence in the community. BIPOC and LGBTQ+ artists from the community covered the building with murals that express the power of healing.
On the Building Team:
Owner: Family Tree Clinic
Owner’s representative: Grand Real Estate Advisors
Design architect: Perkins&Will
Architect of record: Perkins&Will
MEP engineer: Victus Engineering
Structural engineer: BKBM Engineers
General contractor/construction manager: Greiner Construction
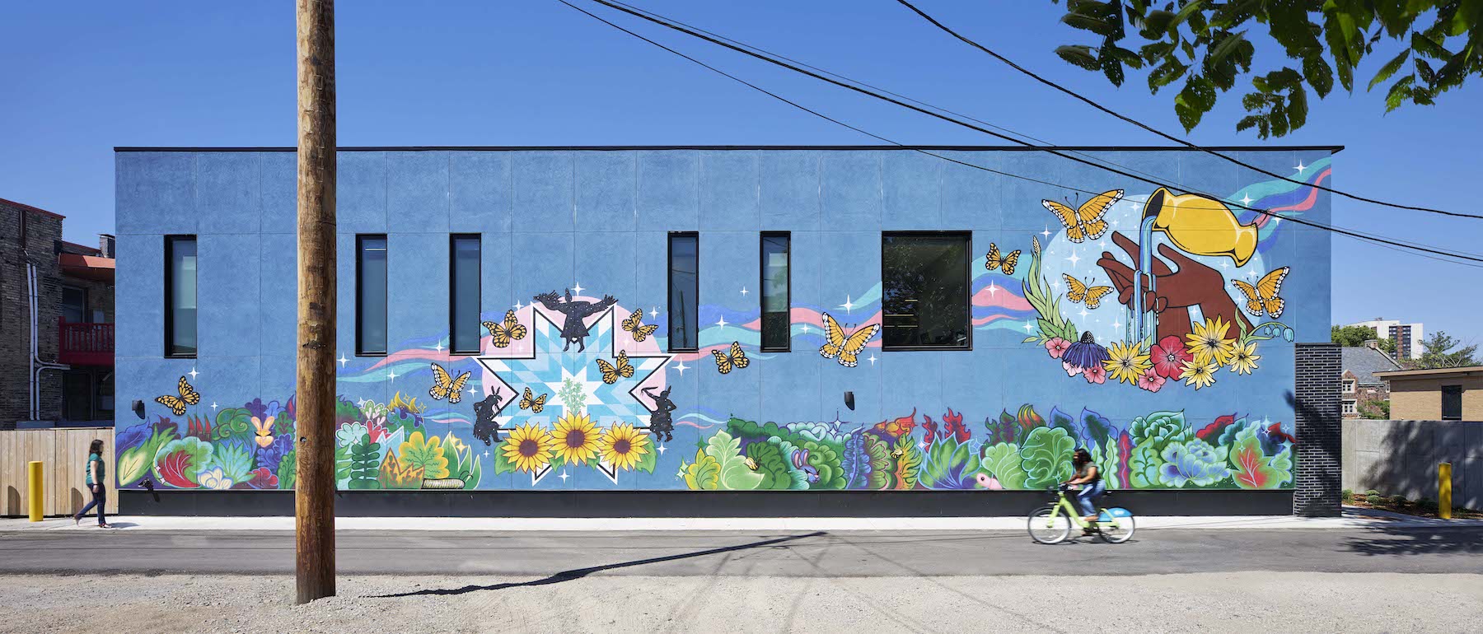
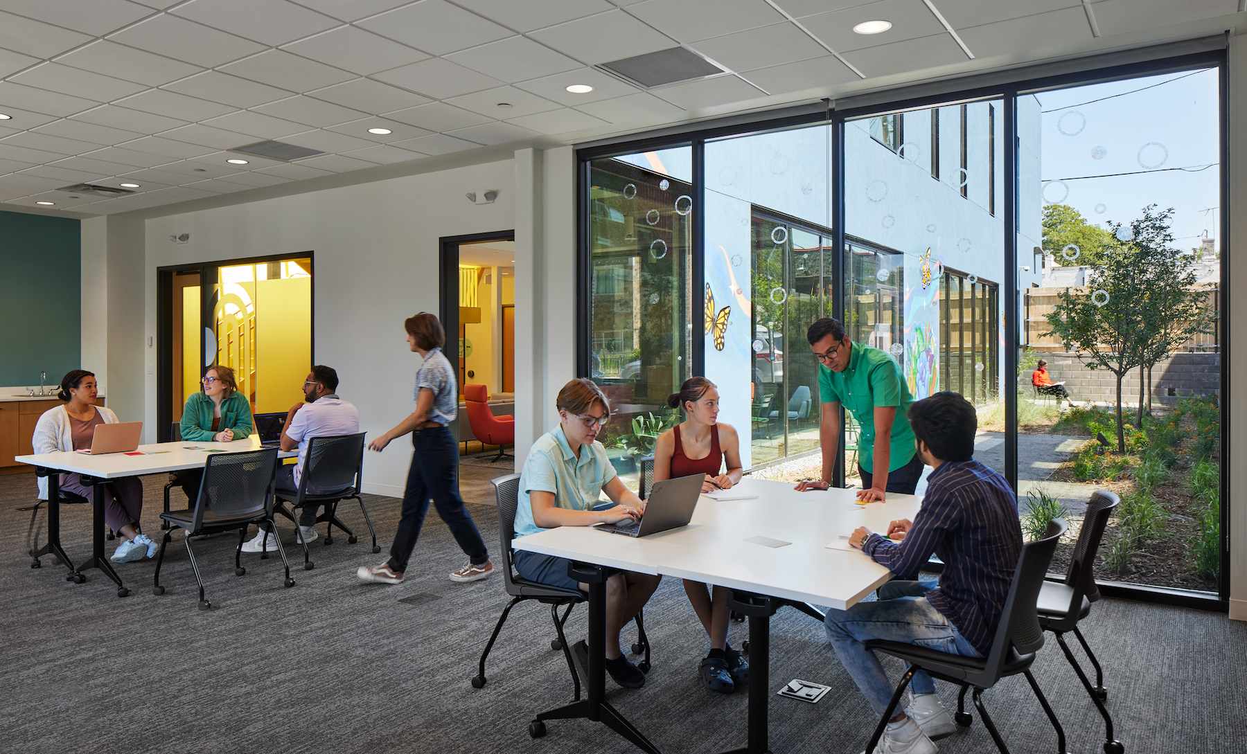
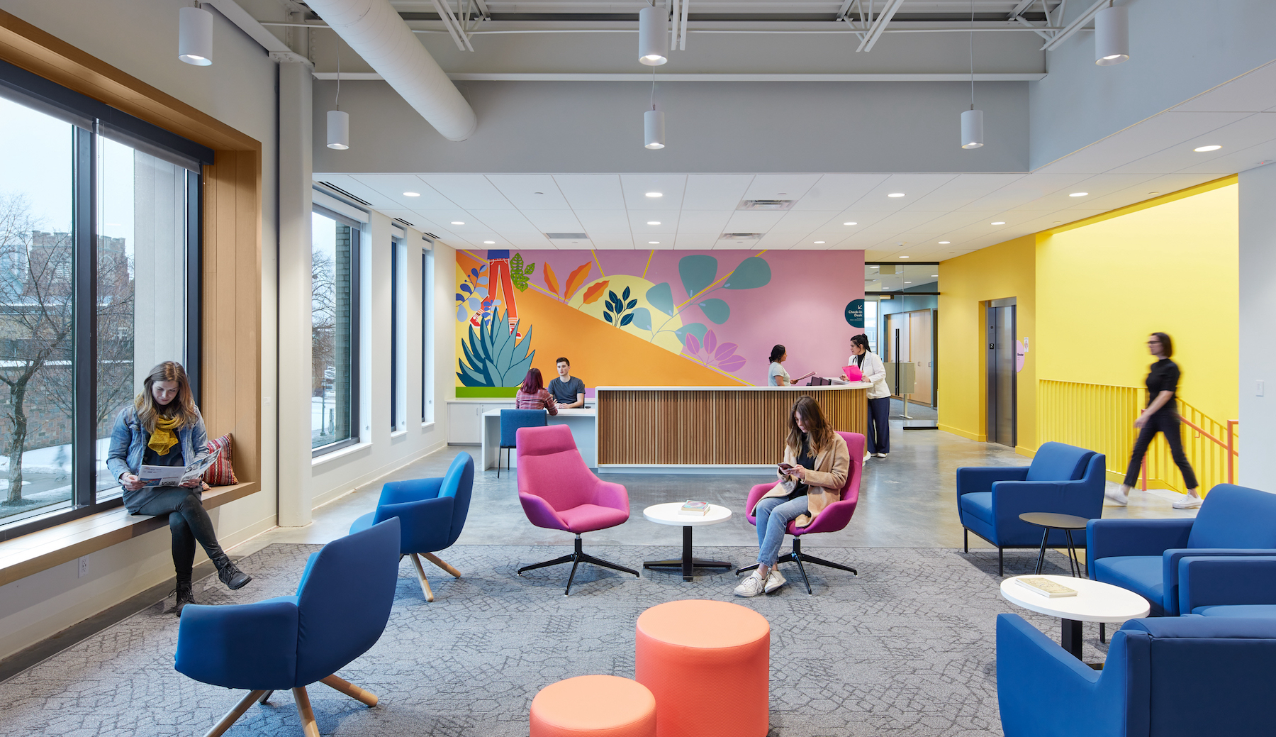
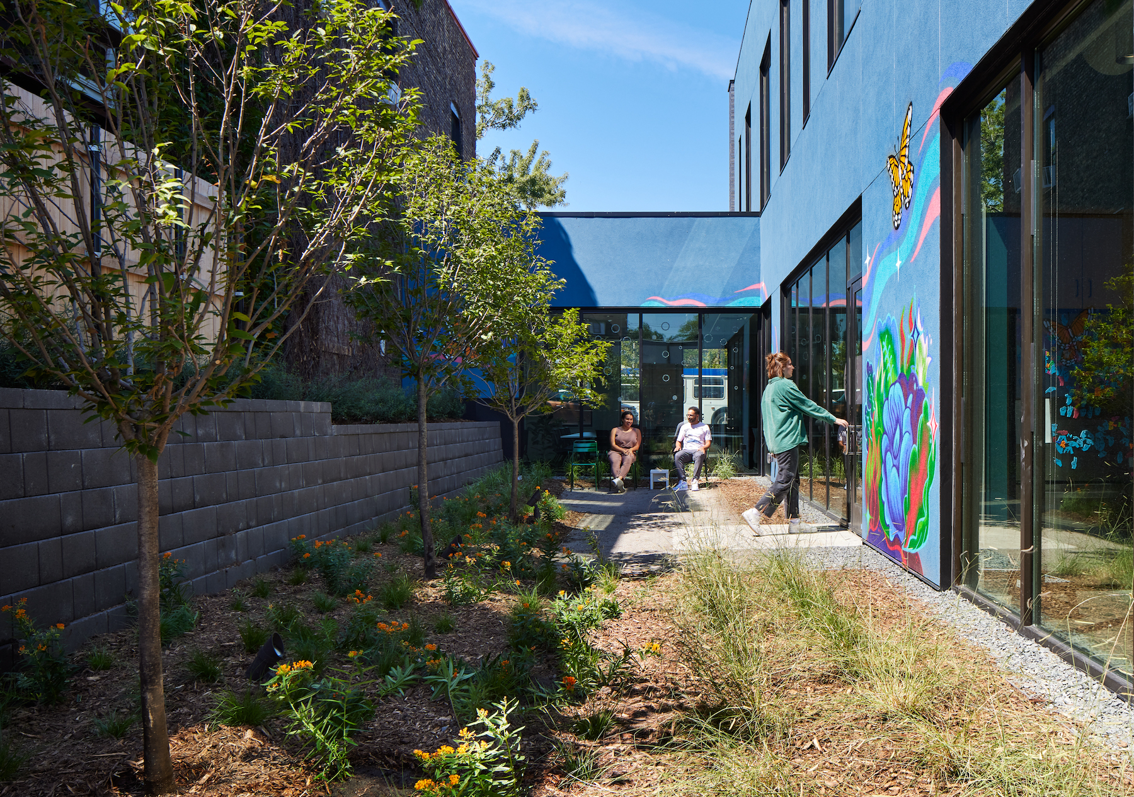
Related Stories
| Jul 19, 2013
Reconstruction Sector Construction Firms [2013 Giants 300 Report]
Structure Tone, DPR, Gilbane top Building Design+Construction's 2013 ranking of the largest reconstruction contractor and construction management firms in the U.S.
| Jul 19, 2013
Reconstruction Sector Engineering Firms [2013 Giants 300 Report]
URS, STV, Wiss Janney Elstner top Building Design+Construction's 2013 ranking of the largest reconstruction engineering and engineering/architecture firms in the U.S.
| Jul 19, 2013
Reconstruction Sector Architecture Firms [2013 Giants 300 Report]
Stantec, HOK, HDR top Building Design+Construction's 2013 ranking of the largest reconstruction architecture and architecture/engineering firms in the U.S.
| Jul 19, 2013
Renovation, adaptive reuse stay strong, providing fertile ground for growth [2013 Giants 300 Report]
Increasingly, owners recognize that existing buildings represent a considerable resource in embodied energy, which can often be leveraged for lower front-end costs and a faster turnaround than new construction.
| Jul 18, 2013
Do third-corridor designs actually work for healthcare environments?
A recent study of a nursing unit assessed whether the space's third corridor does what it was intended to do: reduce noise and distraction to patients and nursing staff.
| Jul 12, 2013
12 award-winning healthcare projects [slideshow]
AIA's Academy of Architecture for Health announced the recipients of the 2013 AIA National Healthcare Design Awards.
| Jul 2, 2013
LEED v4 gets green light, will launch this fall
The U.S. Green Building Council membership has voted to adopt LEED v4, the next update to the world’s premier green building rating system.
| Jul 1, 2013
Report: Global construction market to reach $15 trillion by 2025
A new report released today forecasts the volume of construction output will grow by more than 70% to $15 trillion worldwide by 2025.
| Jun 28, 2013
Building owners cite BIM/VDC as 'most exciting trend' in facilities management, says Mortenson report
A recent survey of more than 60 building owners and facility management professionals by Mortenson Construction shows that BIM/VDC is top of mind among owner professionals.


