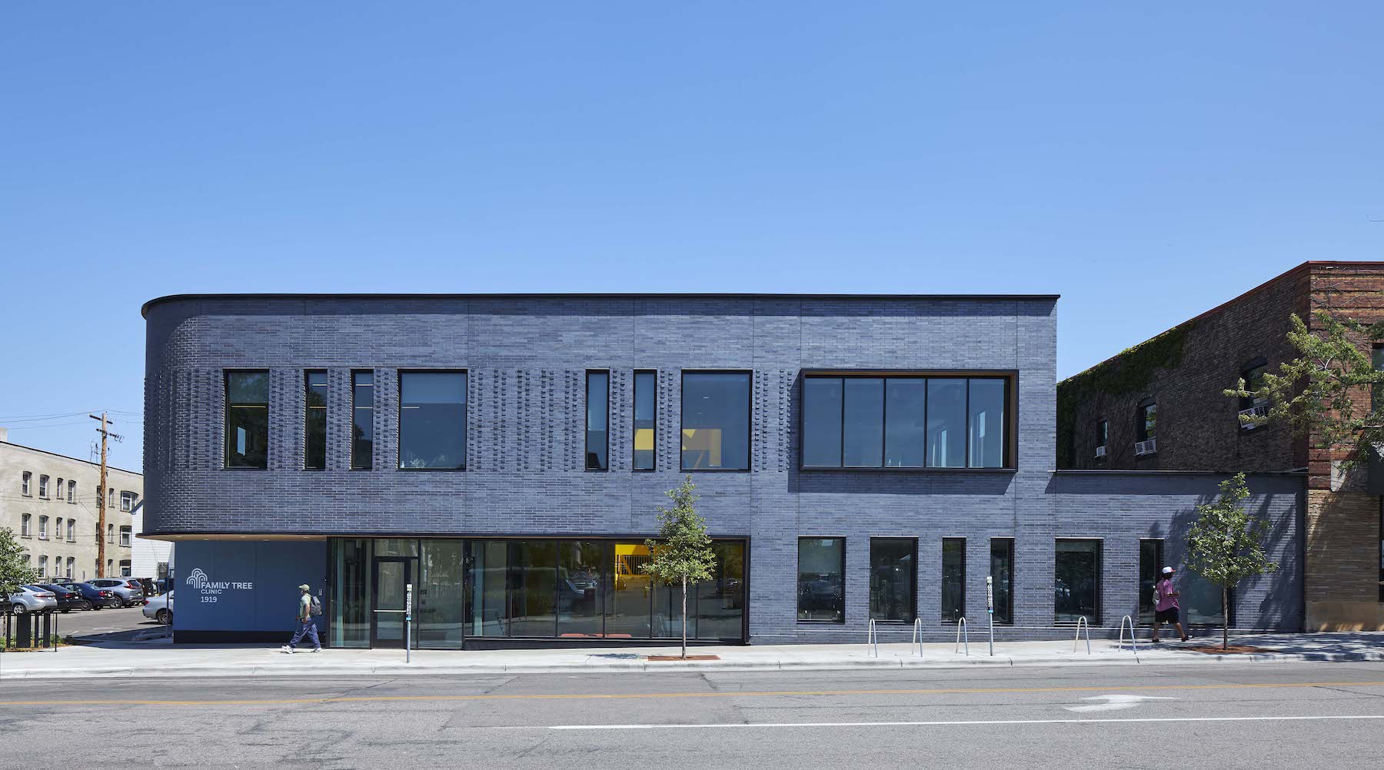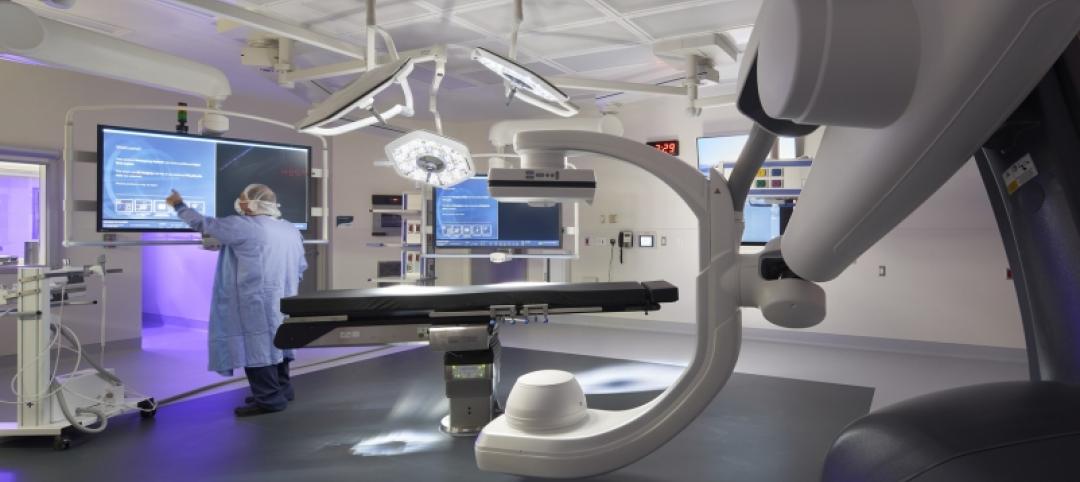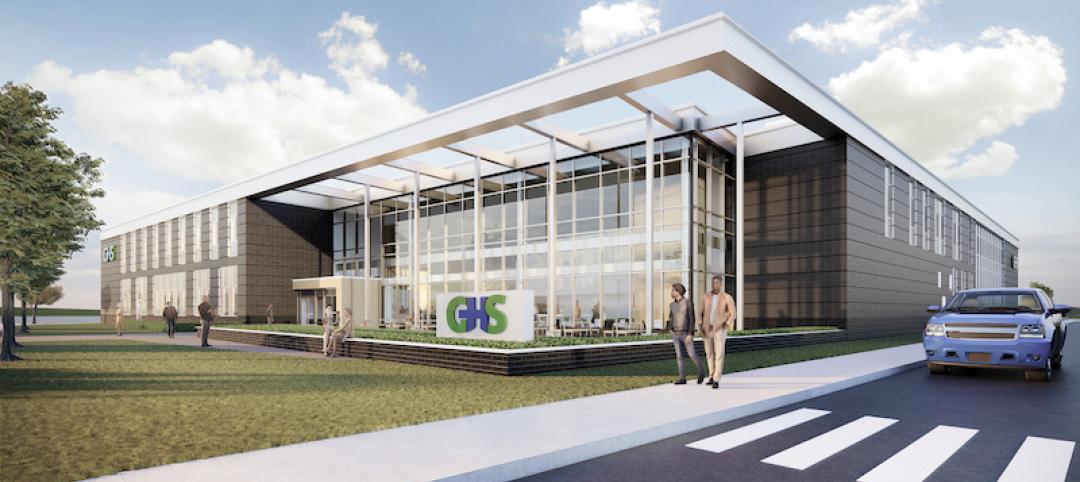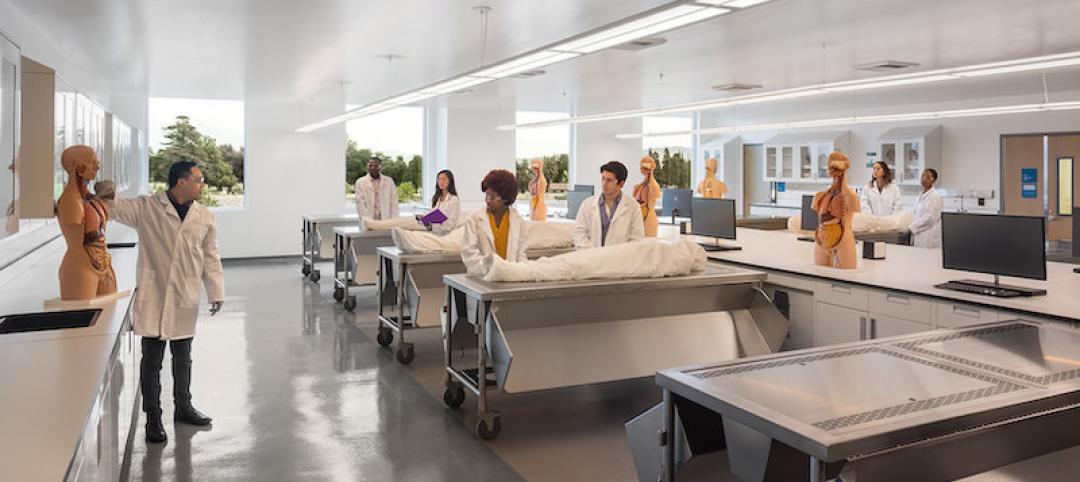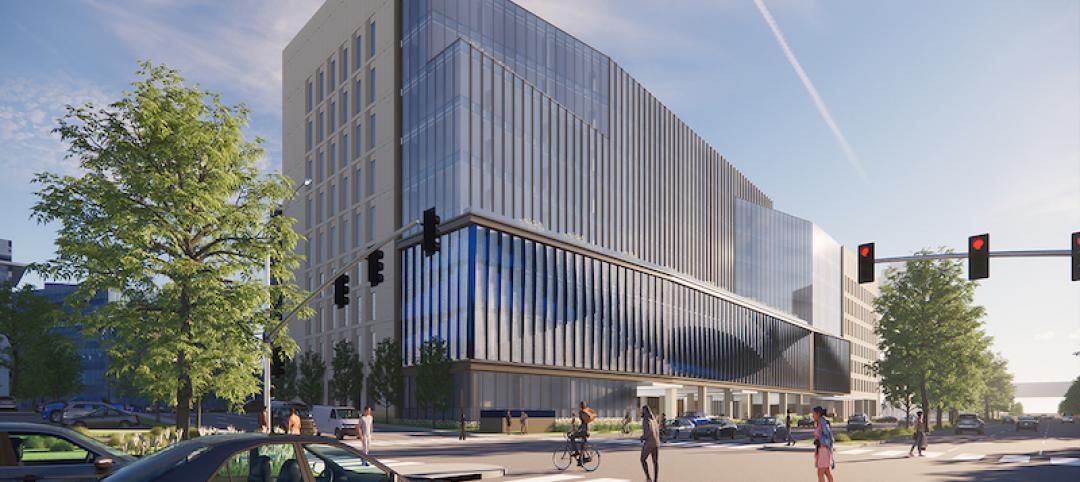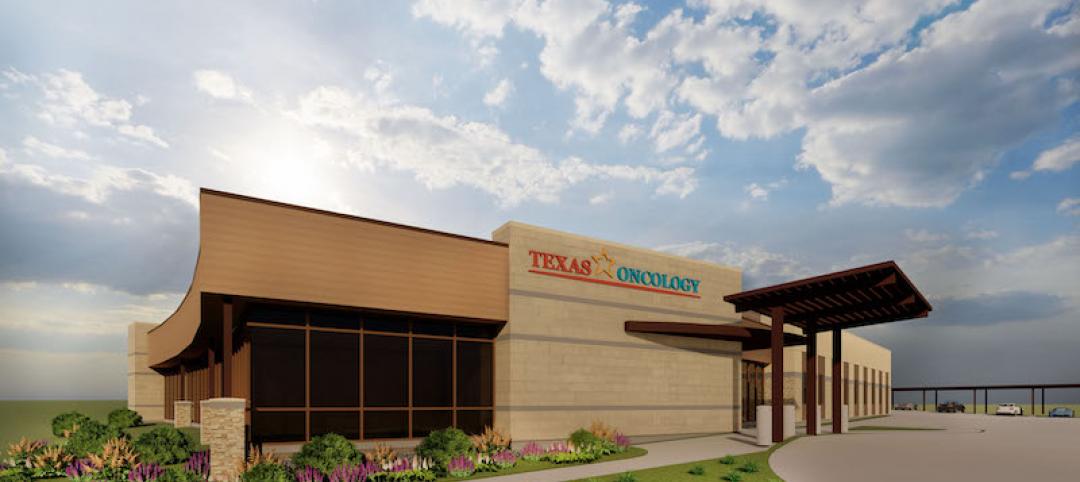For more than 50 years, Family Tree Clinic has provided reproductive and sexual health services to underserved populations—from part of an old schoolhouse, until recently. Designed by Perkins&Will, the new Family Tree Clinic, which serves the LGBTQ community in the Minneapolis and St. Paul area, now can serve an additional 10,000 patients a year.
In addition to providing reproductive and sexual health services to the uninsured and under-insured, Family Tree Clinic offers comprehensive outreach education services statewide, focusing on health and sex education in schools, community settings, colleges, and correctional facilities. The organization also offers health education for the deaf, deaf-blind, and hard of hearing.
Of the clinic’s clients, 55 percent are BIPOC (Black, Indigenous, and People of Color), 60 percent are LGBTQ (lesbian, gay, bisexual, transgender, or queer/questioning), and 70 percent live below the poverty line. These individuals had faced long waiting lists and barriers to medical care.
In 2017, Family Tree launched a plan for a new and improved facility. The building serves two main purposes: a welcoming oasis for patients, staff, and community members, and a safe, private, trauma-informed place of respite. On the first floor, the community and staff spaces are surrounded by glass, welcoming visitors inside. A protected courtyard provides outdoor respite for staff and community as well as daylight for the interior public spaces. Meanwhile, the clinic is located on the second floor toward the back of the building, ensuring privacy.
The structure’s simple brick volume matches the neighborhood’s scale and material pattern. The design team carefully chose materials that indicated permanence in the community. BIPOC and LGBTQ+ artists from the community covered the building with murals that express the power of healing.
On the Building Team:
Owner: Family Tree Clinic
Owner’s representative: Grand Real Estate Advisors
Design architect: Perkins&Will
Architect of record: Perkins&Will
MEP engineer: Victus Engineering
Structural engineer: BKBM Engineers
General contractor/construction manager: Greiner Construction
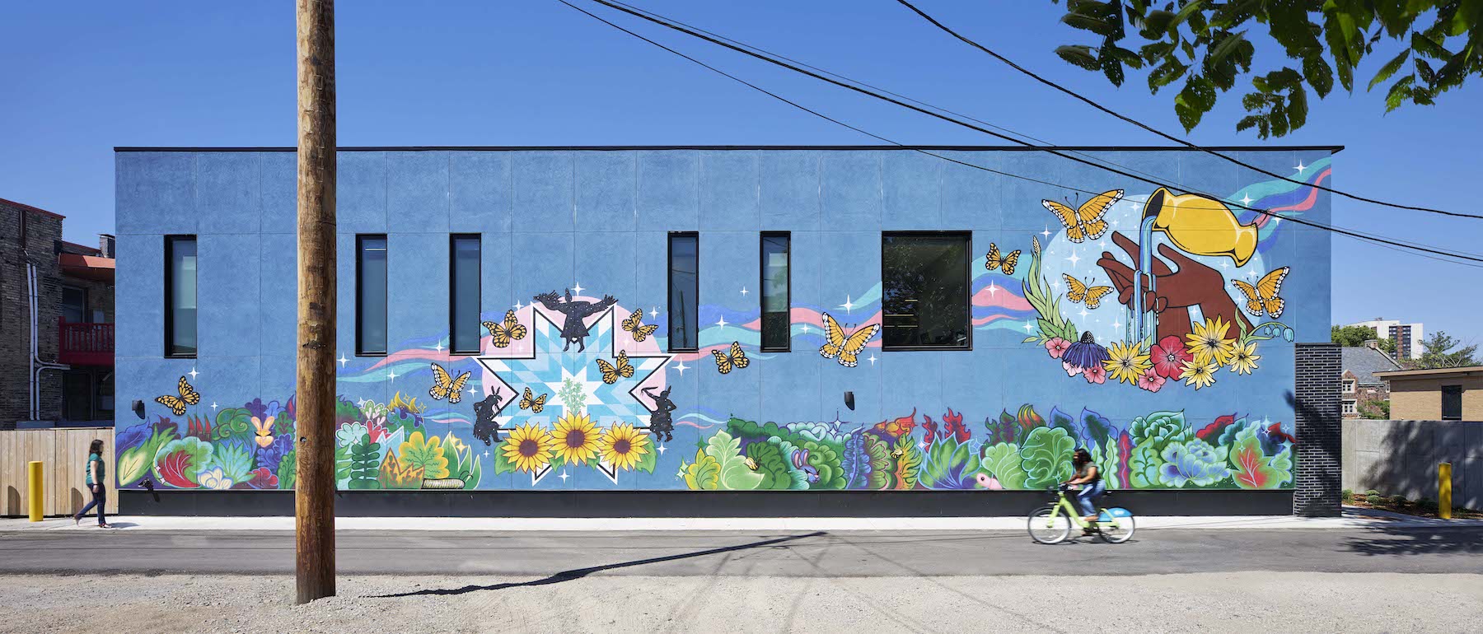
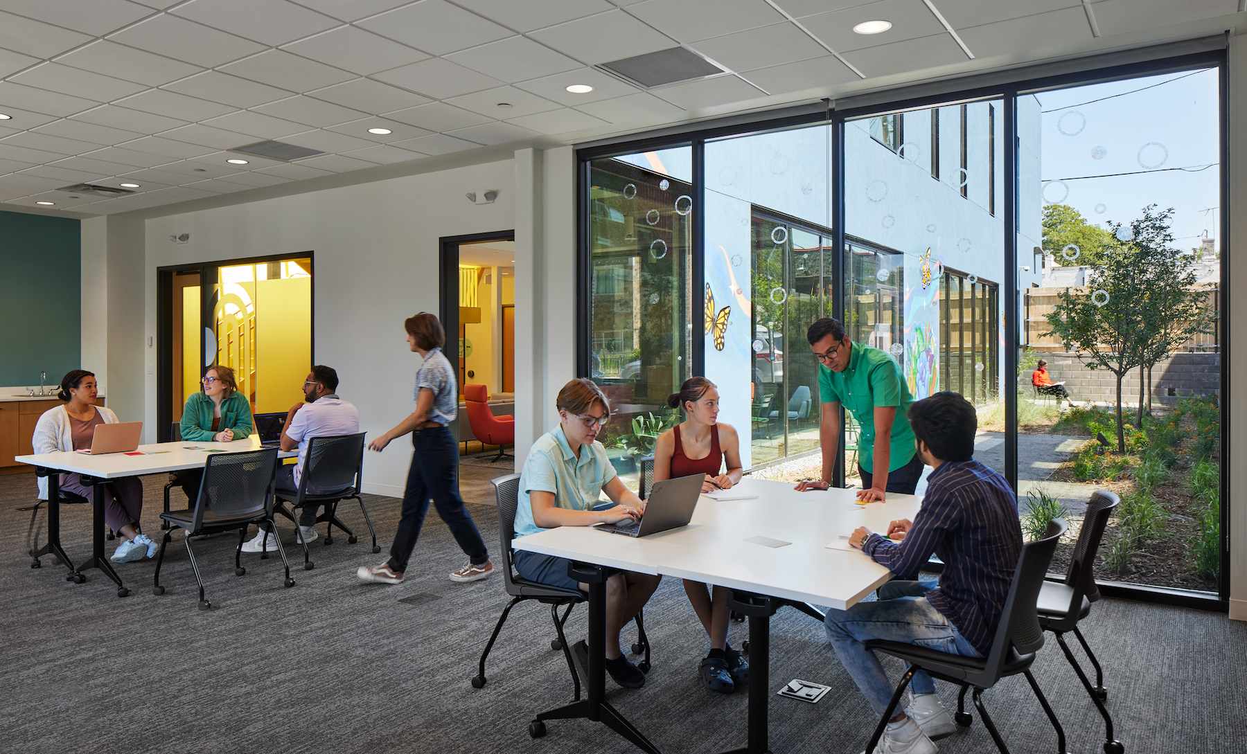
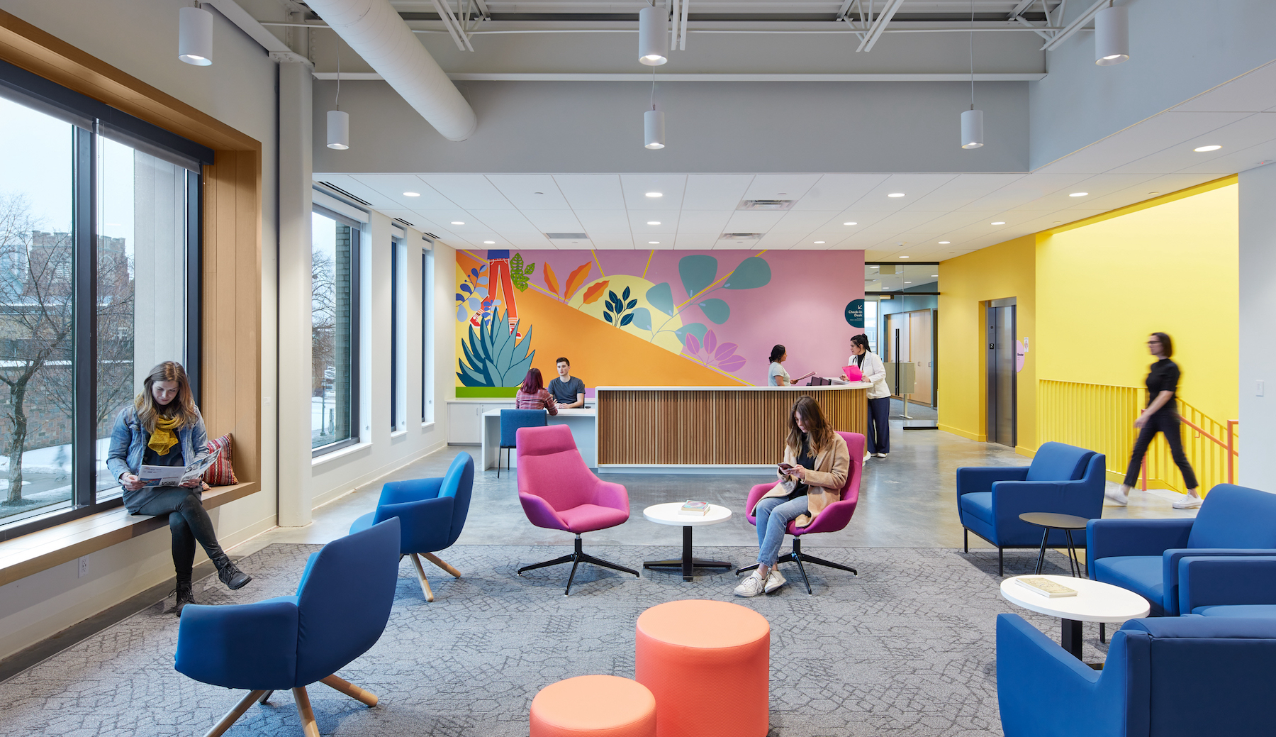
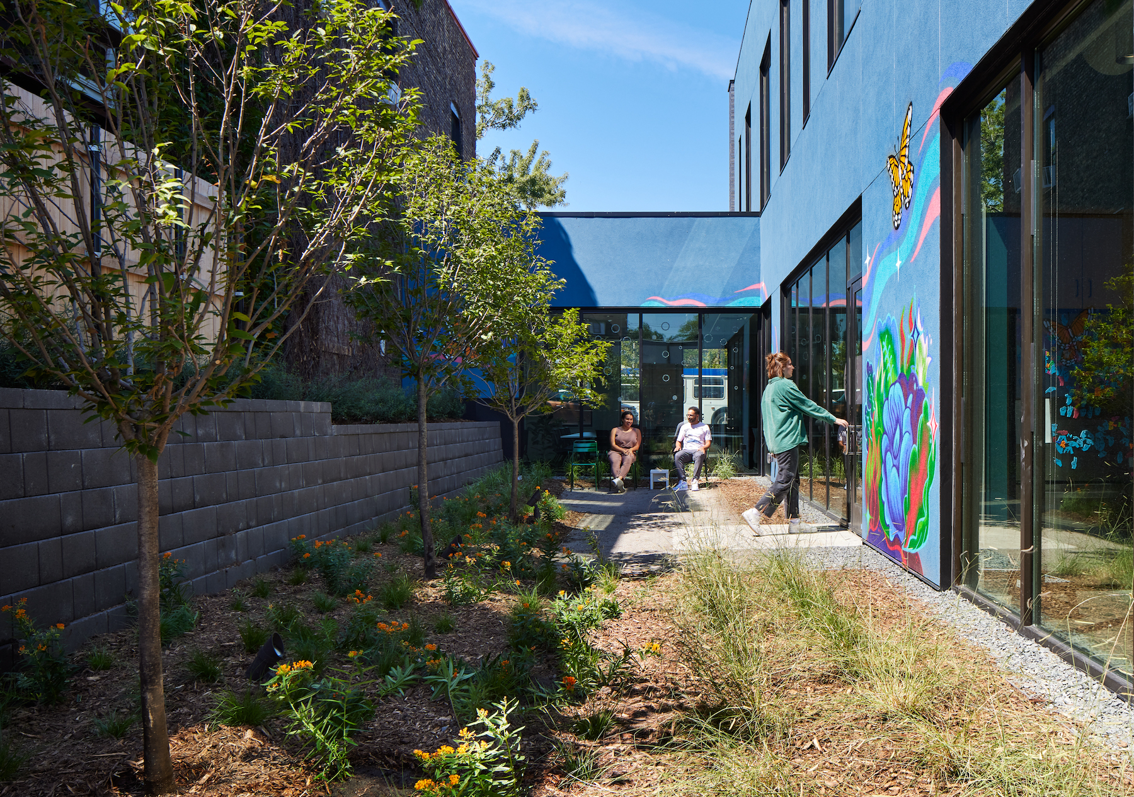
Related Stories
Giants 400 | Aug 27, 2021
2021 Healthcare Sector Giants: Top architecture, engineering, and construction firms in the U.S. healthcare facilities sector
HDR, AECOM, Turner Construction, and Brasfield & Gorrie head BD+C's rankings of the nation's largest healthcare facilities sector architecture, engineering, and construction firms, as reported in the 2021 Giants 400 Report.
Healthcare Facilities | Aug 24, 2021
Center for Children’s Integrated Services breaks ground in Flint
HED is designing the project.
University Buildings | Aug 19, 2021
School of Medicine completes on California University of Science and Medicine’s new Colton campus
The project was designed and built to address critical public health needs in an underserved region.
Resiliency | Aug 19, 2021
White paper outlines cost-effective flood protection approaches for building owners
A new white paper from Walter P Moore offers an in-depth review of the flood protection process and proven approaches.
Healthcare Facilities | Aug 18, 2021
20 years after developing the first open core hospital design here is what the firm has learned
Hospitals have traditionally used a “racetrack” layout, which accommodates patient rooms around the exterior and situates work areas and offstage functions in a central block.
Healthcare Facilities | Aug 5, 2021
Animal health, a huge market getting bigger, is fertile territory for engineering firm CRB
Regulatory compliance is seminal to any project’s design.
Healthcare Facilities | Aug 4, 2021
When the hospital becomes home
Patients and their loved ones need a variety of meaningful spaces outside the patient room to enhance feelings of optimism and control.
Healthcare Facilities | Aug 3, 2021
New 9-story outpatient facility planned on Washington University Medical Campus
Lawrence Group and Perkins Eastman are designing the project.
Healthcare Facilities | Jul 27, 2021
Texas Oncology continues to expand its reach
It is replacing and consolidating a number of its cancer care centers.
Contractors | Jul 23, 2021
The aggressive growth of Salas O'Brien, with CEO Darin Anderson
Engineering firm Salas O'Brien has made multiple acquisitions over the past two years to achieve its Be Local Everywhere business model. In this exclusive interview for HorizonTV, BD+C's John Caulfield sits down with the firm's Chairman and CEO, Darin Anderson, to discuss its business model.


