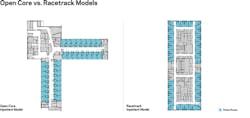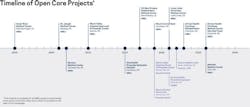20 years after developing the first open core hospital design here is what the firm has learned
With provider burnout looming as a key challenge post-pandemic, the impetus is increasingly on hospitals to explore measures to improve the working environment. Open core, an innovative hospital layout which distributes care team work areas along corridors within patient wings, is one approach that can benefit caregiver wellbeing and performance as well as the patient experience. While the layout is still comparatively new, it has been refined through numerous projects around the country since the first open core hospital was designed by NBBJ for the Great River Medical Center in Iowa in the early 2000s. Our experience provides valuable insights and lessons which underscore the advantages and trade-offs of the layout to providers, patients and hospitals.
But First…What is Open Core?
Hospitals have traditionally used a “racetrack” layout, which accommodates patient rooms around the exterior and situates work areas and offstage functions in a central block. Open core layouts, by contrast, move the major support functions such as break rooms, staff lockers, conference rooms, elevators and offices into a centralized hub that connects to patient wings. Patient wings feature double-wide 16-foot corridors with 8-foot-wide clinical zones along one side that house decentralized team workstations and alcoves for commonly used supplies and equipment. Each workstation has two seated stations and two walk-up positions, with visual sight lines to four patient rooms. Patient wings in open core are double-loaded—with patient rooms on both sides of the corridor.
Why Adopt an Open Core Layout?
Open core is not for every hospital, but it does offer the following key advantages over traditional racetrack layouts:
Enhanced Staff Wellbeing
Access to daylight and views is the number one amenity associated with employee wellbeing and satisfaction. Open core maximizes daylighting in team work areas by distributing workstations along patient wings with rooms and windows on both sides, which significantly increases overall daylight levels throughout the day. Similarly, off-stage support zones including staff respite areas, which are usually windowless in racetrack designs, benefit from views by being on the building perimeter in open core layouts.
Open core also reduces the distances caregivers need to travel by situating key supplies in proximity of work areas. By minimizing repetitive physical activities like obtaining supplies, open core can reduce mental and physical stress and enable nurses to spend more time directly caring for patients.
High Performance Workplace with Improved Visibility
A key feature of open core layouts is that providers can always see the entire wing. With any activity readily visible, teams can respond more quickly during emergencies and communicate more easily during normal operations. Open core work areas draw on design lessons from the workplaces of leading tech companies, creating a more open, collaborative workspace with enhanced sightlines that ensure teams have easier access to one another.
Improved Patient Experience
Open core also enhances the patient experience by putting care teams closer to patients. In our experience, patients in open core hospitals have reported high satisfaction with their care, especially the accessibility and proximity of care teams. Additionally, the double-wide, daylit corridors of open core foster a calmer, more welcoming environment than traditional 8-foot corridors. Finally, noise levels, which can impact stress, are reduced by spacing team work areas along the corridor rather in one place.
When Open Core May Not be the Right Solution
The open core layout can have significant advantages over racetrack layouts, but it may have certain disadvantages depending on a project’s parameters including:
Elongated Footprint
While open core layouts aren’t typically larger than racetrack layouts, they are usually more elongated. Consequently, tighter sites with constrained elevator locations may be more suited to racetrack than open core layouts. Open core layouts also typically have about 15% more exterior surface area than comparable racetrack layouts. More exterior surface enables better daylighting, but it can also require larger investments in exterior cladding.
Non-Conventional Structural Grid
To enhance sightlines, open core layouts may have a non-orthogonal structural grid which can be challenging to accommodate within renovation projects. This grid may also require transfer beams on lower floors to align the upper and lower grid systems depending on the type of functions housed below the inpatient tower.
Lessons Learned from Two Decades of Open Core
Drawing on our experience designing open core hospitals over the past twenty years, there are two key lessons that have contributed to the success of these projects:
Leverage Mock-Ups to Prepare Staff for the Changes in Workflow
Full-scale mock-ups enable detailed input from all departments on design options for patient rooms and work areas, fostering buy-in and ownership of the design. Mock-ups can be particularly useful on open core projects as a way of building consensus, as open core introduces design concepts that may be new to staff. As one example, staff are often skeptical that open core layouts can enable ICU-level visualization of patients, but mock-ups can demonstrate the sight line performance.
Manage the Cultural Shift
Open core layouts can introduce significant operational changes, and success depends on effectively aligning every workstream—which can be challenging given that leadership changes often occur during multi-year hospital construction projects. Ensuring a continuity of vision—the translation of design intent to behavioral and cultural shifts and ultimately operational performance—is critical.
Transition planning, which encompasses strategizing, managing and training to facilitate a move into a new facility, can be critical in this regard. Adapting to a new facility can be disruptive and people are naturally resistant to change. Transition planning can help leadership achieve the type of cultural shift required for open core by working through key issues with staff to ensure operational readiness
The past twenty years of projects have demonstrated the benefits open core can bring in areas like staff wellbeing, patient care and performance. Open core may not be the right solution for every hospital, but it can be a highly successful approach depending on a hospital’s goals and location. And, given the challenges hospitals face, from provider burnout to improving the patient experience, we anticipate that open core will be a solution more hospitals explore in the near future.
About the Author
NBBJ
NBBJ creates innovative places and experiences for organizations worldwide, and designs environments, communities, and buildings that enhance people’s lives. Founded in 1943, NBBJ is an industry leader in healthcare and corporate facilities and has a strong presence in the commercial, civic, science, education and sports markets. To view all of NBBJ’s ideas, visit our website or follow us on Facebook, LinkedIn, Twitter


